Entrance with Granite Flooring and Exposed Beams Ideas and Designs
Refine by:
Budget
Sort by:Popular Today
1 - 13 of 13 photos
Item 1 of 3

玄関土間には薪ストーブが置かれ、寒い時のメイン暖房です。床や壁への蓄熱と吹き抜けから2階への暖気の移動とダクトファンによる2階から床下への暖気移動による床下蓄熱などで、均一な熱環境を行えるようにしています。
This is an example of a small classic hallway in Other with white walls, granite flooring, a sliding front door, a black front door, grey floors and exposed beams.
This is an example of a small classic hallway in Other with white walls, granite flooring, a sliding front door, a black front door, grey floors and exposed beams.

エントランスホール。左手が中庭。ポーチとエントランスを貫く梁は古材を使用した。梁と梁の間にはガラスをはめ込んであります
This is an example of a medium sized retro hallway in Other with grey walls, granite flooring, a double front door, a light wood front door, grey floors and exposed beams.
This is an example of a medium sized retro hallway in Other with grey walls, granite flooring, a double front door, a light wood front door, grey floors and exposed beams.
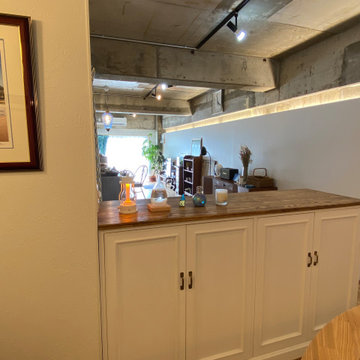
Inspiration for a small industrial hallway in Other with white walls, granite flooring, beige floors, exposed beams and tongue and groove walls.
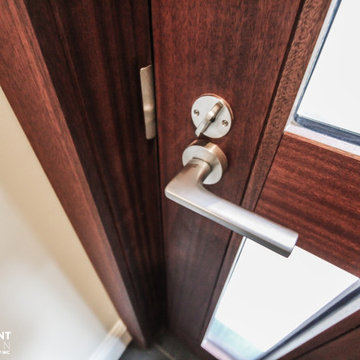
Photo of a small foyer in Toronto with white walls, granite flooring, a single front door, a medium wood front door, grey floors and exposed beams.

This is an example of a world-inspired hallway in Other with white walls, granite flooring, a single front door, a medium wood front door, grey floors and exposed beams.
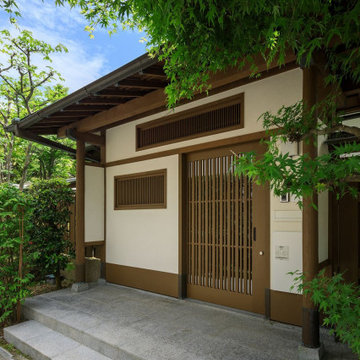
既存の門屋をそのまま生かし足りない部分、例えば防犯性と機能性を新たに付加しました。防犯性については建具そのものを入れ替えオートロック機能を付加し、機能性については最新のカメラ機能と郵便受取機能を設置、また門戸を開けずとも宅配便を受け取れる宅配ボックスをビルトインしました。
Large classic entrance in Osaka with white walls, granite flooring, grey floors, exposed beams and tongue and groove walls.
Large classic entrance in Osaka with white walls, granite flooring, grey floors, exposed beams and tongue and groove walls.
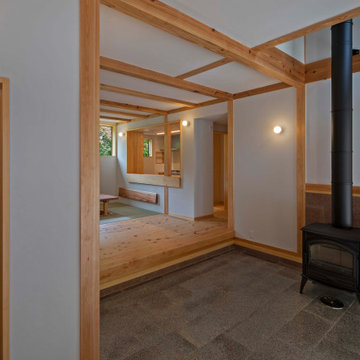
玄関土間には薪ストーブが置かれ、寒い時のメイン暖房です。床や壁への蓄熱と吹き抜けから2階への暖気の移動とダクトファンによる2階から床下への暖気移動による床下蓄熱などで、均一な熱環境を行えるようにしています。
Photo of a small traditional hallway in Other with white walls, granite flooring, a sliding front door, a light wood front door, grey floors, exposed beams and wood walls.
Photo of a small traditional hallway in Other with white walls, granite flooring, a sliding front door, a light wood front door, grey floors, exposed beams and wood walls.
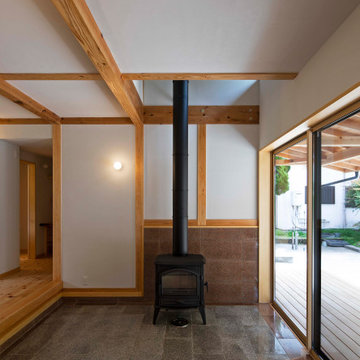
玄関土間には薪ストーブが置かれ、寒い時のメイン暖房です。床や壁への蓄熱と吹き抜けから2階への暖気の移動とダクトファンによる2階から床下への暖気移動による床下蓄熱などで、均一な熱環境を行えるようにしています。
Small classic hallway in Other with white walls, granite flooring, a sliding front door, a light wood front door, grey floors, exposed beams and wood walls.
Small classic hallway in Other with white walls, granite flooring, a sliding front door, a light wood front door, grey floors, exposed beams and wood walls.
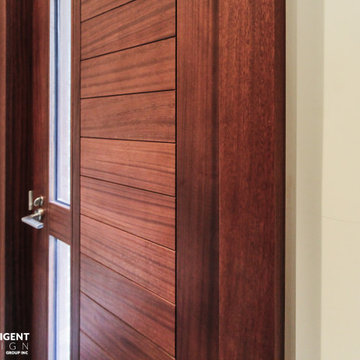
Small foyer in Toronto with white walls, granite flooring, a single front door, a medium wood front door, grey floors and exposed beams.
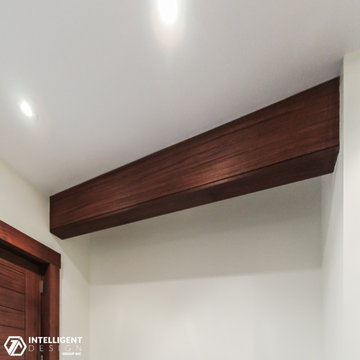
Small foyer in Toronto with white walls, granite flooring, a single front door, a medium wood front door, grey floors and exposed beams.

エントランスホールの床は温かみのある珪藻土の三和土仕上げ。
Photo of a medium sized modern hallway in Other with grey walls, granite flooring, a double front door, a medium wood front door, grey floors and exposed beams.
Photo of a medium sized modern hallway in Other with grey walls, granite flooring, a double front door, a medium wood front door, grey floors and exposed beams.

エントランスホール。
大屋根を支える大きな古材が見える。
This is an example of a medium sized retro hallway in Other with grey walls, granite flooring, a double front door, a light wood front door, grey floors and exposed beams.
This is an example of a medium sized retro hallway in Other with grey walls, granite flooring, a double front door, a light wood front door, grey floors and exposed beams.
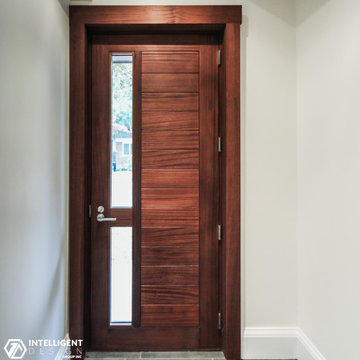
Small foyer in Toronto with white walls, granite flooring, a single front door, a medium wood front door, grey floors and exposed beams.
Entrance with Granite Flooring and Exposed Beams Ideas and Designs
1