Entrance with Lino Flooring and Granite Flooring Ideas and Designs
Refine by:
Budget
Sort by:Popular Today
1 - 20 of 929 photos
Item 1 of 3

CLOAKROOM / BOOTROOM. This imposing, red brick, Victorian villa has wonderful proportions, so we had a great skeleton to work with. Formally quite a dark house, we used a bright colour scheme, introduced new lighting and installed plantation shutters throughout. The brief was for it to be beautifully stylish at the same time as being somewhere the family can relax. We also converted part of the double garage into a music studio for the teenage boys - complete with sound proofing!
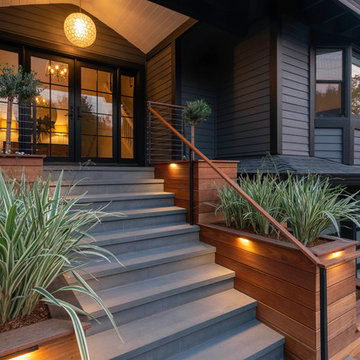
Batu and Bluestone
Medium sized traditional entrance in San Francisco with grey walls, granite flooring, a double front door and grey floors.
Medium sized traditional entrance in San Francisco with grey walls, granite flooring, a double front door and grey floors.
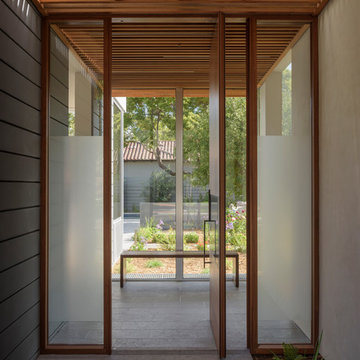
Mahogany and glass pivot door
This is an example of a modern entrance in San Francisco with beige walls, granite flooring, a pivot front door, a medium wood front door and grey floors.
This is an example of a modern entrance in San Francisco with beige walls, granite flooring, a pivot front door, a medium wood front door and grey floors.

This extensive restoration project involved dismantling, moving, and reassembling this historic (c. 1687) First Period home in Ipswich, Massachusetts. We worked closely with the dedicated homeowners and a team of specialist craftsmen – first to assess the situation and devise a strategy for the work, and then on the design of the addition and indoor renovations. As with all our work on historic homes, we took special care to preserve the building’s authenticity while allowing for the integration of modern comforts and amenities. The finished product is a grand and gracious home that is a testament to the investment of everyone involved.
Excerpt from Wicked Local Ipswich - Before proceeding with the purchase, Johanne said she and her husband wanted to make sure the house was worth saving. Mathew Cummings, project architect for Cummings Architects, helped the Smith's determine what needed to be done in order to restore the house. Johanne said Cummings was really generous with his time and assisted the Smith's with all the fine details associated with the restoration.
Photo Credit: Cynthia August
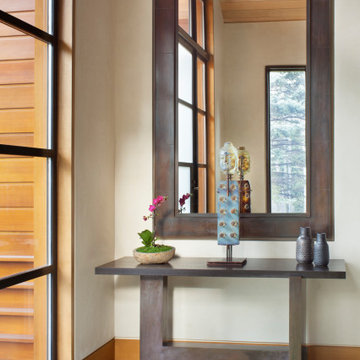
Our Aspen studio believes in designing homes that are in harmony with the surrounding nature, and this gorgeous home is a shining example of our holistic design philosophy. In each room, we used beautiful tones of wood, neutrals, and earthy colors to sync with the natural colors outside. Soft furnishings and elegant decor lend a luxe element to the space. We also added a mini table tennis table for recreation. A large fireplace, thoughtfully placed mirrors and artworks, and well-planned lighting designs create a harmonious vibe in this stunning home.
---
Joe McGuire Design is an Aspen and Boulder interior design firm bringing a uniquely holistic approach to home interiors since 2005.
For more about Joe McGuire Design, see here: https://www.joemcguiredesign.com/
To learn more about this project, see here:
https://www.joemcguiredesign.com/bay-street

Driveway to Front Entry Pavilion.
Built by Crestwood Construction.
Photo by Jeff Freeman.
This is an example of a medium sized modern entrance in Sacramento with white walls, granite flooring, a single front door, a dark wood front door and black floors.
This is an example of a medium sized modern entrance in Sacramento with white walls, granite flooring, a single front door, a dark wood front door and black floors.

Design ideas for a small scandinavian front door in Saint Petersburg with beige walls, lino flooring, a single front door, a white front door, beige floors, a coffered ceiling, wainscoting and feature lighting.

This sleek contemporary design capitalizes upon the Dutch Haus wide plank vintage oak floors. A geometric chandelier mirrors the architectural block ceiling with custom hidden lighting, in turn mirroring an exquisitely polished stone fireplace. Floor: 7” wide-plank Vintage French Oak | Rustic Character | DutchHaus® Collection smooth surface | nano-beveled edge | color Erin Grey | Satin Hardwax Oil. For more information please email us at: sales@signaturehardwoods.com

Martis Camp Home: Entry Way and Front Door
House built with Savant control system, Lutron Homeworks lighting and shading system. Ruckus Wireless access points. Surgex power protection. In-wall iPads control points. Remote cameras. Climate control: temperature and humidity.

Photo of a medium sized contemporary foyer in Tokyo with yellow walls, granite flooring and grey floors.
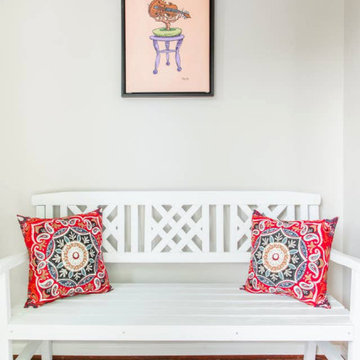
Interior Designer: MOTIV Interiors LLC
Photography: Laura Rockett Photography
Design Challenge: MOTIV Interiors created this colorful yet relaxing retreat - a space for guests to unwind and recharge after a long day of exploring Nashville! Luxury, comfort, and functionality merge in this AirBNB project we completed in just 2 short weeks. Navigating a tight budget, we supplemented the homeowner’s existing personal items and local artwork with great finds from facebook marketplace, vintage + antique shops, and the local salvage yard. The result: a collected look that’s true to Nashville and vacation ready!

Michelle Peek Photography
Large contemporary boot room in Toronto with white walls, granite flooring, a single front door and a medium wood front door.
Large contemporary boot room in Toronto with white walls, granite flooring, a single front door and a medium wood front door.
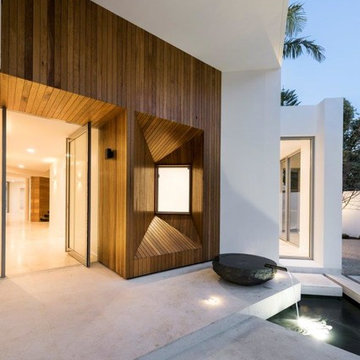
Dmax Photography
Modern entrance in Perth with white walls, granite flooring, a pivot front door and a light wood front door.
Modern entrance in Perth with white walls, granite flooring, a pivot front door and a light wood front door.

Inspiration for a large contemporary front door in Seattle with white walls, granite flooring, a single front door, a dark wood front door and grey floors.
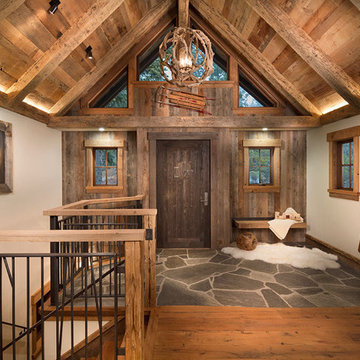
Inspiration for a medium sized rustic foyer in Other with beige walls, granite flooring, a single front door and a dark wood front door.
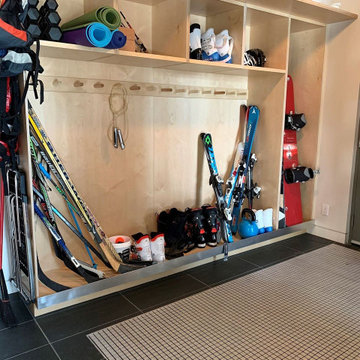
getting into the lower floor means you've likely come from the pond, the ski hill, snow shoeing etc
therefore the inset grill keeps the house clean and tidy
up to 25 lbs of dirt a year are removed from these grill pans
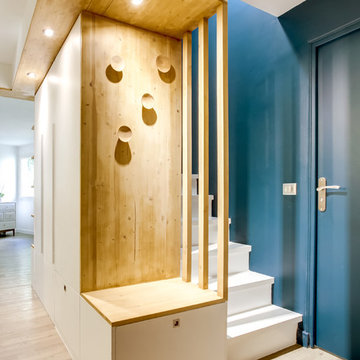
Création d'un meuble d'entrée sur mesure.
Banc avec tiroir et patères bois.
Photographie : Marine Pinard Shoootin
Design ideas for a medium sized contemporary foyer in Paris with blue walls and lino flooring.
Design ideas for a medium sized contemporary foyer in Paris with blue walls and lino flooring.
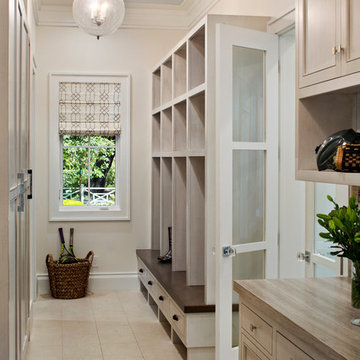
Bernard Andre'
This is an example of a classic boot room in San Francisco with granite flooring and white walls.
This is an example of a classic boot room in San Francisco with granite flooring and white walls.
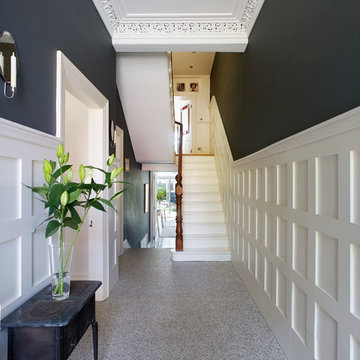
Barbara Eagan
This is an example of a medium sized traditional hallway in Dublin with grey walls, granite flooring and a single front door.
This is an example of a medium sized traditional hallway in Dublin with grey walls, granite flooring and a single front door.
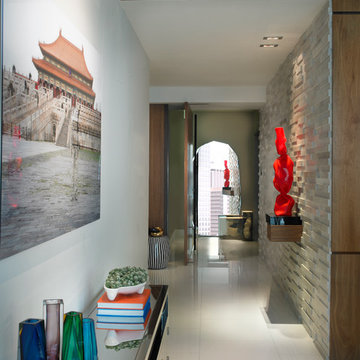
A crafted foyer dividing the entrance from the common living and dining areas experiments with organic elements and fine art.
Installed in the white marble wall is a custom-built hanging wood console supporting one of the homeowner's favorite art pieces. A recessed light is designed specially to highlight and announce the sculpture.
Entrance with Lino Flooring and Granite Flooring Ideas and Designs
1