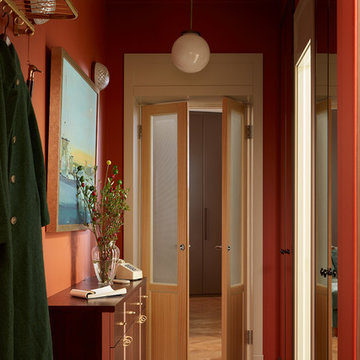Entrance with Orange Walls and Grey Floors Ideas and Designs
Refine by:
Budget
Sort by:Popular Today
1 - 20 of 44 photos
Item 1 of 3
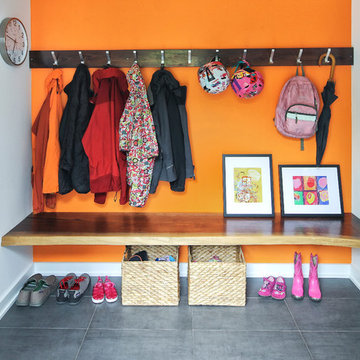
This is an example of a contemporary boot room in New York with orange walls and grey floors.

Color and functionality makes this added mudroom special. Photography by Pete Weigley
This is an example of a contemporary boot room in New York with orange walls, a single front door, a white front door, grey floors and a feature wall.
This is an example of a contemporary boot room in New York with orange walls, a single front door, a white front door, grey floors and a feature wall.
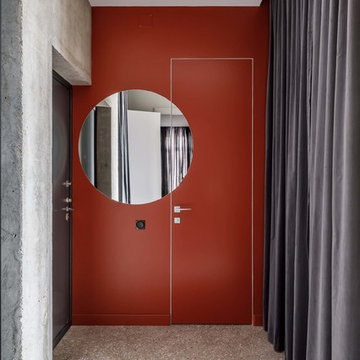
Photo of a contemporary front door in Other with orange walls, terrazzo flooring, a single front door, a black front door and grey floors.
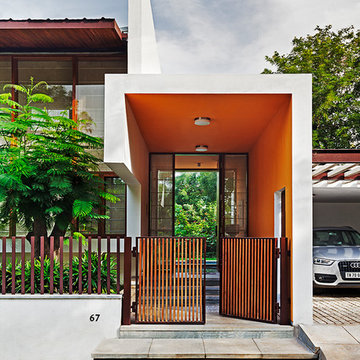
Shamanth Patil J
Inspiration for a contemporary front door in Bengaluru with orange walls, concrete flooring, grey floors and a single front door.
Inspiration for a contemporary front door in Bengaluru with orange walls, concrete flooring, grey floors and a single front door.
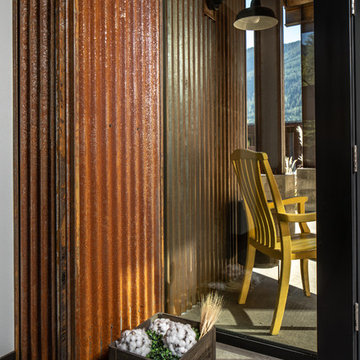
Detail of entry where the glass dies into the wall. Exterior siding runs to the inside of the entry.
Photography by Steve Brousseau.
This is an example of a medium sized urban foyer in Seattle with orange walls, concrete flooring and grey floors.
This is an example of a medium sized urban foyer in Seattle with orange walls, concrete flooring and grey floors.
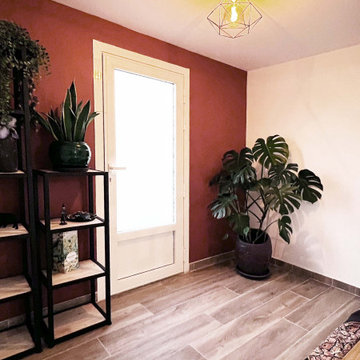
Création et agencement d'une extension pour ensuite réaménager l'espace de vie existant.
Création d'une entrée semi cloisonnée avec verrière atelier, donnant accès sur la salle à manger.
Une ouverture de 3,20 m a été ensuite créée à partir d'une porte fenêtre existante pour lier le tout à l'espace de vie.
L'espace salon a été réaménagé autrement, sa nouvelle disposition permettant d'avoir un salon plus grand et agréable à vivre.
Pour relever le tout, une touche de terracotta a été apportée dans l'entrée, sur l'ouverture, ainsi que sur le mur TV, toujours dans le souci de créer un lien entre les deux espaces.
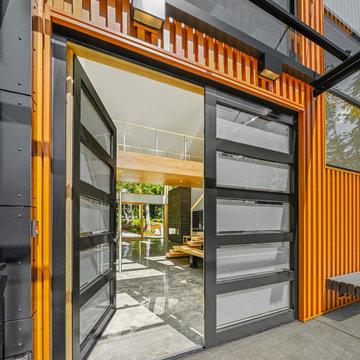
Highland House entry
Inspiration for a medium sized modern front door in Seattle with orange walls, concrete flooring, a double front door, a black front door, grey floors, all types of ceiling and panelled walls.
Inspiration for a medium sized modern front door in Seattle with orange walls, concrete flooring, a double front door, a black front door, grey floors, all types of ceiling and panelled walls.

The transitional style of the interior of this remodeled shingle style home in Connecticut hits all of the right buttons for todays busy family. The sleek white and gray kitchen is the centerpiece of The open concept great room which is the perfect size for large family gatherings, but just cozy enough for a family of four to enjoy every day. The kids have their own space in addition to their small but adequate bedrooms whch have been upgraded with built ins for additional storage. The master suite is luxurious with its marble bath and vaulted ceiling with a sparkling modern light fixture and its in its own wing for additional privacy. There are 2 and a half baths in addition to the master bath, and an exercise room and family room in the finished walk out lower level.
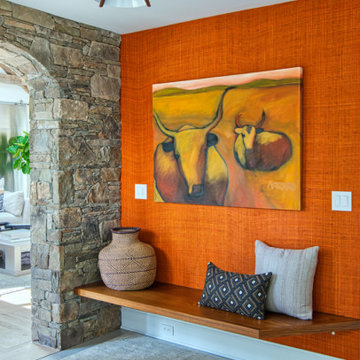
Bright and welcoming mudroom entry features Phillip Jefferies African Raffia wall covering and a gorgeous and convenient riffed oak bench. The rustic Thinstone arched entry leads to an open, comfortable family room.
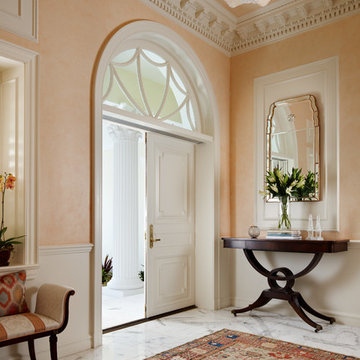
The foyer boasts a console by Sherrill Furniture, a mirror by Mirror Fair and a Carole Gratale light fixture.
Large classic foyer in Miami with orange walls, marble flooring, a double front door, a white front door and grey floors.
Large classic foyer in Miami with orange walls, marble flooring, a double front door, a white front door and grey floors.
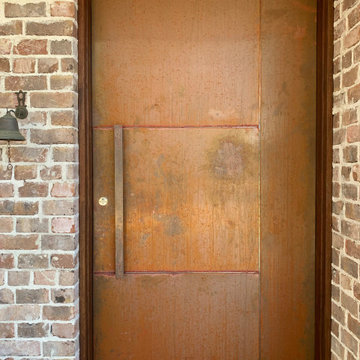
Reclaimed Aged Red Brickwork by San Selmo Bricks. Colorbond - Monument Matt - Cladding - Modern Home. Cortin Steel Entrance Door.
Large modern front door in Brisbane with orange walls, ceramic flooring, a pivot front door, a metal front door and grey floors.
Large modern front door in Brisbane with orange walls, ceramic flooring, a pivot front door, a metal front door and grey floors.
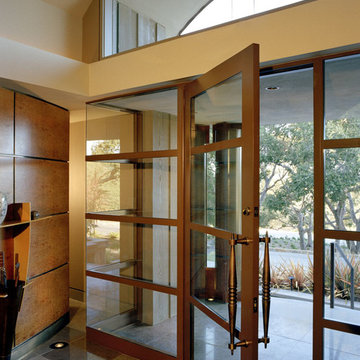
Contemporary foyer in Other with orange walls, porcelain flooring, a single front door, a glass front door and grey floors.
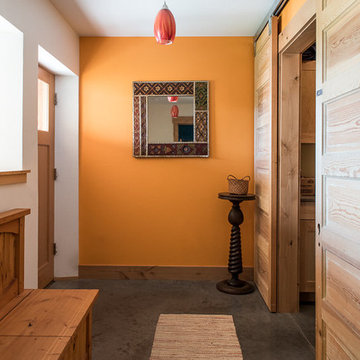
Photo of a small rustic front door in Other with orange walls, concrete flooring, a single front door, a medium wood front door and grey floors.
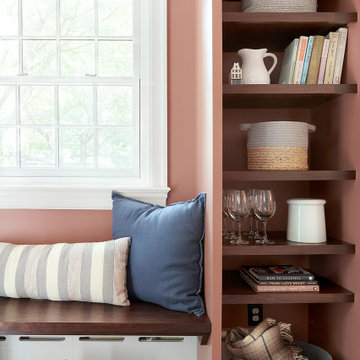
Small traditional boot room in Philadelphia with orange walls, slate flooring, a single front door, a medium wood front door and grey floors.

玄関土間はモルタル、正面の壁は、ヘリボーン
Photo of a medium sized country hallway in Osaka with concrete flooring, grey floors, orange walls, a single front door and a white front door.
Photo of a medium sized country hallway in Osaka with concrete flooring, grey floors, orange walls, a single front door and a white front door.
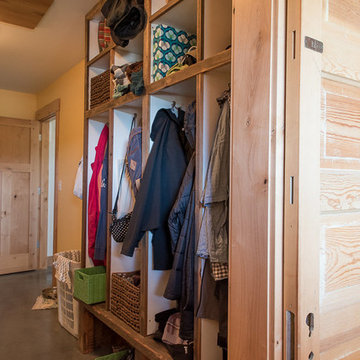
This is an example of a small rustic front door in Other with orange walls, concrete flooring, a single front door, a medium wood front door and grey floors.
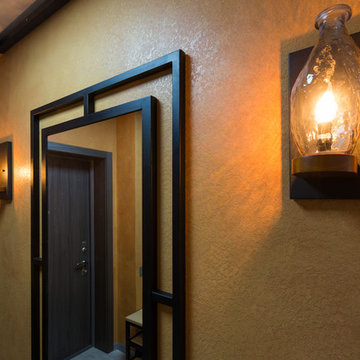
Дизайн: Ирина Хамитова
Фото: Руслан Давлетбердин
This is an example of a medium sized industrial front door in Other with orange walls, ceramic flooring, a single front door, a grey front door and grey floors.
This is an example of a medium sized industrial front door in Other with orange walls, ceramic flooring, a single front door, a grey front door and grey floors.
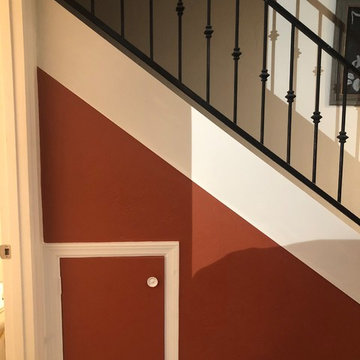
This is the entrance to the condo we oainted the railing for the stairs and added this accent wall underneath. Overall great look for the room. Small details that made a huge change since the room was completely white.
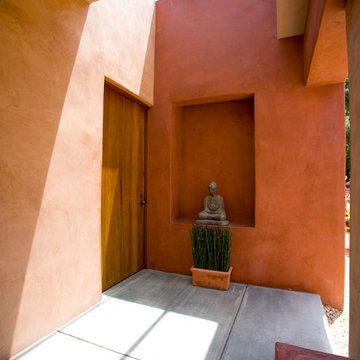
Mandeville Canyon Brentwood, Los Angeles luxury home modern minimalist entrance
This is an example of an expansive mediterranean porch in Los Angeles with orange walls, concrete flooring, a single front door, a medium wood front door, grey floors, a vaulted ceiling and feature lighting.
This is an example of an expansive mediterranean porch in Los Angeles with orange walls, concrete flooring, a single front door, a medium wood front door, grey floors, a vaulted ceiling and feature lighting.
Entrance with Orange Walls and Grey Floors Ideas and Designs
1
