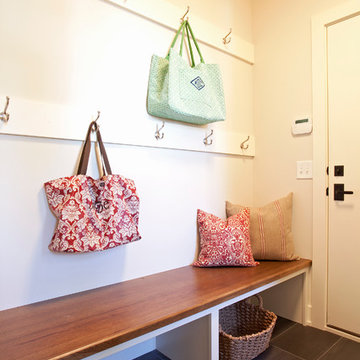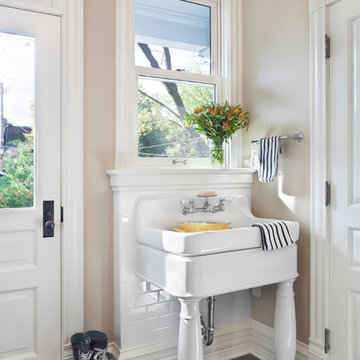Entrance with Grey Floors and Pink Floors Ideas and Designs
Refine by:
Budget
Sort by:Popular Today
201 - 220 of 13,245 photos
Item 1 of 3
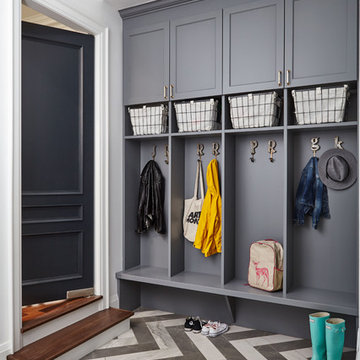
Traditional boot room in Toronto with white walls, porcelain flooring, a single front door, a grey front door and grey floors.
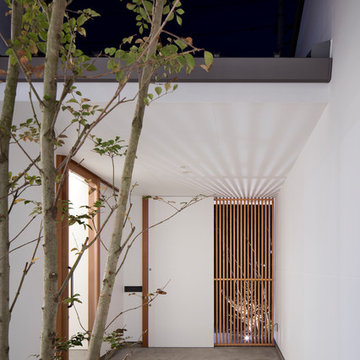
設計・監理:向阪一郎氏 プラスアトリエ一級建築士事務所
This is an example of a world-inspired front door in Other with white walls, concrete flooring, a single front door, a glass front door and grey floors.
This is an example of a world-inspired front door in Other with white walls, concrete flooring, a single front door, a glass front door and grey floors.
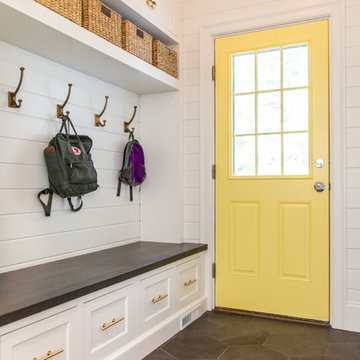
A family moved from the city to this home just north of Boston. The house was built in the early 2000s and needed some updating - a new kitchen, mudroom, and a laundry room that had to be relocated to the second floor. In addition to the renovations, the couple needed to furnish their home. This included furniture, decor, accessories, wallpaper, window treatments, paint colors etc. Every room was transformed to meet the family's needs and was a reflection of their personality. The end result was a bright, fun and livable home for the couple and their three small children. Max Holiver Photography
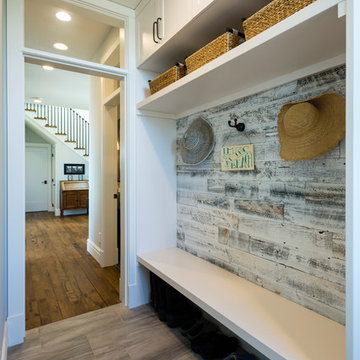
This beach house was renovated to create an inviting escape for its owners’ as home away from home. The wide open greatroom that pours out onto vistas of sand and surf from behind a nearly removable bi-folding wall of glass, making summer entertaining a treat for the host and winter storm watching a true marvel for guests to behold. The views from each of the upper level bedroom windows make it hard to tell if you have truly woken in the morning, or if you are still dreaming…
Photography: Paul Grdina
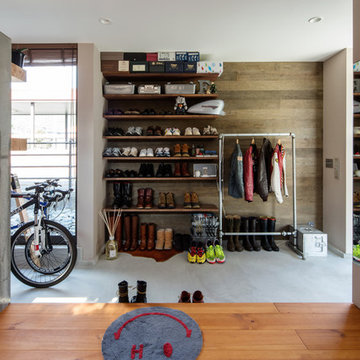
リビングから玄関土間を見る
This is an example of a rustic entrance in Other with a dark wood front door, multi-coloured walls and grey floors.
This is an example of a rustic entrance in Other with a dark wood front door, multi-coloured walls and grey floors.
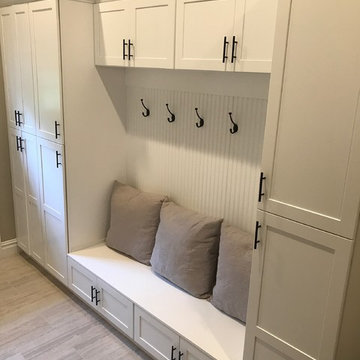
Photo of a medium sized classic boot room in New York with beige walls, porcelain flooring and grey floors.
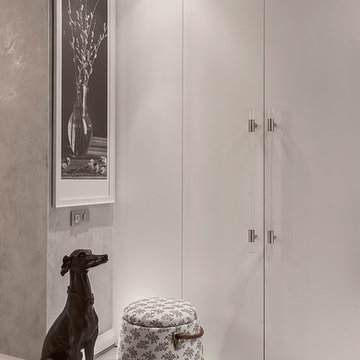
Дизайнер Ирада Дикушина , фот Ольга Мелекесцева
Traditional entrance in Moscow with grey walls and grey floors.
Traditional entrance in Moscow with grey walls and grey floors.
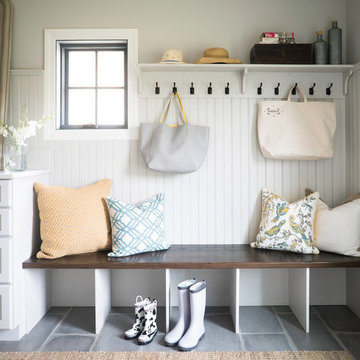
Design ideas for a medium sized farmhouse entrance in St Louis with beige walls, porcelain flooring and grey floors.
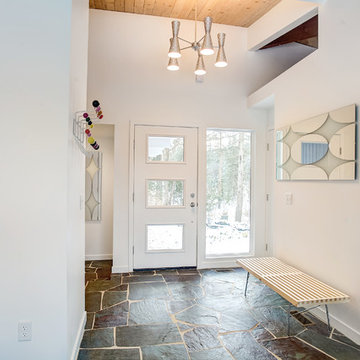
Medium sized retro foyer in Grand Rapids with white walls, slate flooring, a single front door, a white front door and grey floors.
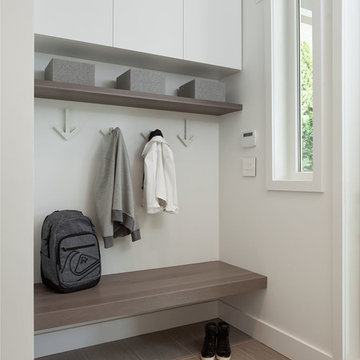
Kristen McGaughey
Design ideas for a small scandi boot room in Vancouver with white walls and grey floors.
Design ideas for a small scandi boot room in Vancouver with white walls and grey floors.
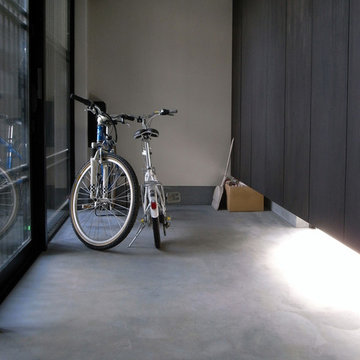
自転車も置くことができる土間玄関。
玄関入口がガラス(+木ルーバー)なので明るいスペースです。
左側は全面収納。靴からコートから古紙など色々と収納。
圧迫感がでないよう床から浮かして設置しています。
写真:アトリエハコ建築設計事務所
Design ideas for a medium sized world-inspired hallway in Tokyo Suburbs with white walls, a sliding front door, a glass front door and grey floors.
Design ideas for a medium sized world-inspired hallway in Tokyo Suburbs with white walls, a sliding front door, a glass front door and grey floors.
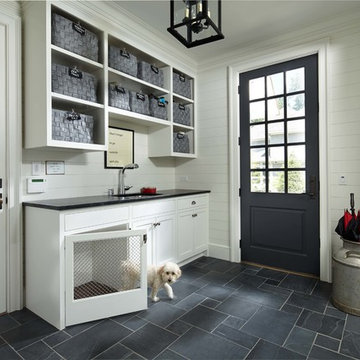
Photo by Karen Melvin
This is an example of a classic boot room in Minneapolis with white walls, a single front door, a black front door and grey floors.
This is an example of a classic boot room in Minneapolis with white walls, a single front door, a black front door and grey floors.

Entering this downtown Denver loft, three layered cowhide rugs create a perfectly organic shape and set the foundation for two cognac leather arm chairs. A 13' panel of Silver Eucalyptus (EKD) supports a commissioned painting ("Smoke")
Bottom line, it’s a pretty amazing first impression!
Without showing you the before photos of this condo, it’s hard to imagine the transformation that took place in just 6 short months.
The client wanted a hip, modern vibe to her new home and reached out to San Diego Interior Designer, Rebecca Robeson. Rebecca had a vision for what could be. Rebecca created a 3D model to convey the possibilities… and they were off to the races.
The design races that is.
Rebecca’s 3D model captured the heart of her new client and the project took off.
With only 6 short months to completely gut and transform the space, it was essential Robeson Design connect with the right people in Denver. Rebecca searched HOUZZ for Denver General Contractors.
Ryan Coats of Earthwood Custom Remodeling lead a team of highly qualified sub-contractors throughout the project and over the finish line.
The project was completed on time and the homeowner is thrilled...
Rocky Mountain Hardware
Exquisite Kitchen Design
Rugs - Aja Rugs, LaJolla
Painting – Liz Jardain
Photos by Ryan Garvin Photography
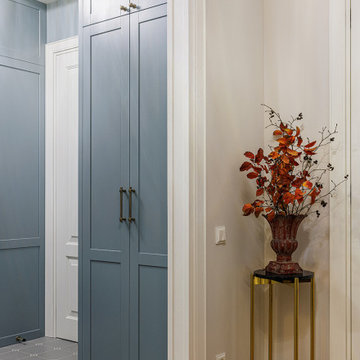
Design ideas for a small traditional front door in Moscow with grey walls, ceramic flooring, a single front door, a white front door and grey floors.

A small entryway at the rear of the house was transformed by the kitchen addition, into a more spacious, accommodating space for the entire family, including children, pets and guests.

Photo of a large modern boot room in Salt Lake City with slate flooring, grey floors, a wood ceiling and wood walls.
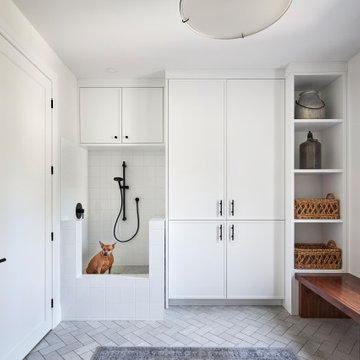
Design ideas for a classic boot room in Ottawa with white walls, ceramic flooring, a single front door, a white front door and grey floors.
Entrance with Grey Floors and Pink Floors Ideas and Designs
11

