Entrance with Grey Floors and Pink Floors Ideas and Designs
Refine by:
Budget
Sort by:Popular Today
141 - 160 of 13,210 photos
Item 1 of 3

Photo: Eastman Creative
Inspiration for a classic boot room in Richmond with grey walls, porcelain flooring, a single front door, a medium wood front door and grey floors.
Inspiration for a classic boot room in Richmond with grey walls, porcelain flooring, a single front door, a medium wood front door and grey floors.
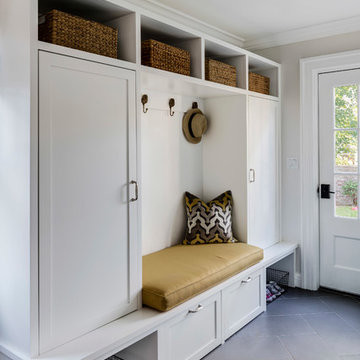
Traditional hallway in Boston with beige walls, a single front door, a white front door and grey floors.
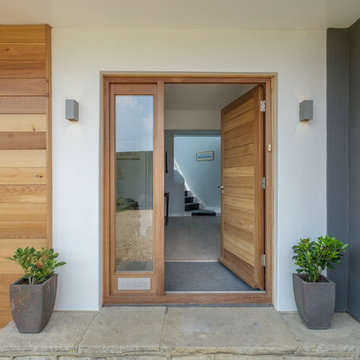
Steve Thearle (Thearle Photography)
Design ideas for a contemporary entrance in Other with white walls, a single front door, a medium wood front door and grey floors.
Design ideas for a contemporary entrance in Other with white walls, a single front door, a medium wood front door and grey floors.
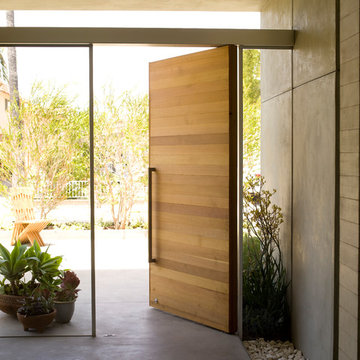
Photography by J Savage Gibson
This is an example of a medium sized modern foyer in Los Angeles with white walls, concrete flooring, a pivot front door, a medium wood front door and grey floors.
This is an example of a medium sized modern foyer in Los Angeles with white walls, concrete flooring, a pivot front door, a medium wood front door and grey floors.
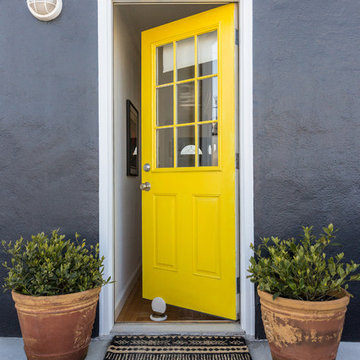
Lauren Edith Andersen
Inspiration for a traditional front door in San Francisco with grey walls, concrete flooring, a single front door, a yellow front door and grey floors.
Inspiration for a traditional front door in San Francisco with grey walls, concrete flooring, a single front door, a yellow front door and grey floors.
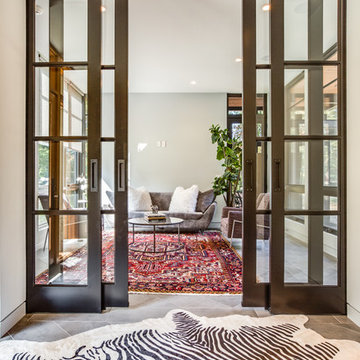
Inspiration for a large contemporary foyer in Cleveland with white walls, porcelain flooring, a single front door, a glass front door and grey floors.

The transitional style of the interior of this remodeled shingle style home in Connecticut hits all of the right buttons for todays busy family. The sleek white and gray kitchen is the centerpiece of The open concept great room which is the perfect size for large family gatherings, but just cozy enough for a family of four to enjoy every day. The kids have their own space in addition to their small but adequate bedrooms whch have been upgraded with built ins for additional storage. The master suite is luxurious with its marble bath and vaulted ceiling with a sparkling modern light fixture and its in its own wing for additional privacy. There are 2 and a half baths in addition to the master bath, and an exercise room and family room in the finished walk out lower level.

Photo of a medium sized classic foyer in Edmonton with grey walls, ceramic flooring, a pivot front door, a dark wood front door and grey floors.
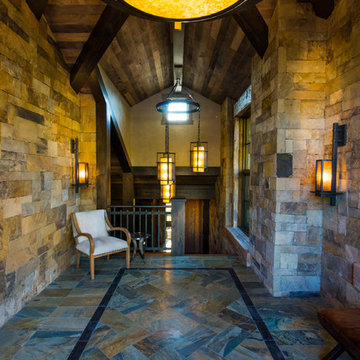
Photography Credit - Jay Rush
Photo of a large rustic foyer in Other with granite flooring and grey floors.
Photo of a large rustic foyer in Other with granite flooring and grey floors.
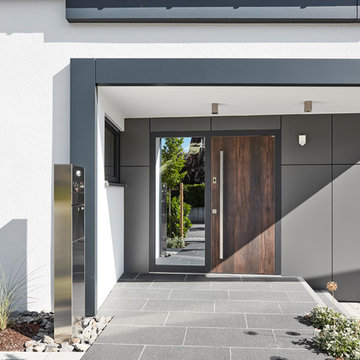
Ditmar Strauss Besigheim
Design ideas for a large modern foyer in Stuttgart with white walls, a single front door, a dark wood front door and grey floors.
Design ideas for a large modern foyer in Stuttgart with white walls, a single front door, a dark wood front door and grey floors.
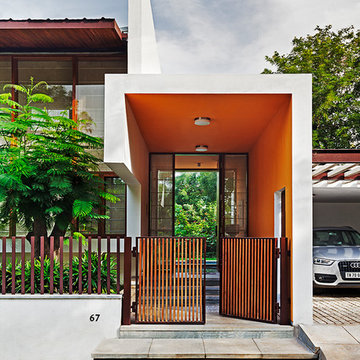
Shamanth Patil J
Inspiration for a contemporary front door in Bengaluru with orange walls, concrete flooring, grey floors and a single front door.
Inspiration for a contemporary front door in Bengaluru with orange walls, concrete flooring, grey floors and a single front door.
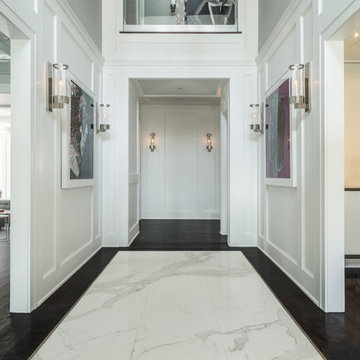
Inspiration for a large contemporary hallway in Los Angeles with white walls, marble flooring and grey floors.
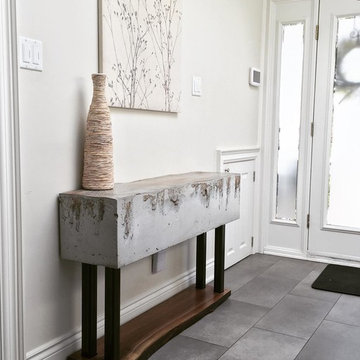
Design ideas for a medium sized traditional front door in Toronto with white walls, porcelain flooring, a single front door, a glass front door and grey floors.

Design ideas for a large rural boot room in Minneapolis with white walls, porcelain flooring, a single front door, a white front door and grey floors.
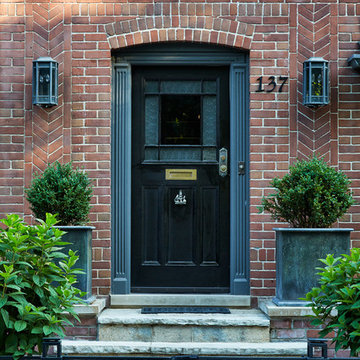
Donna Griffith http://www.donnagriffith.com/
Design ideas for a small classic front door in Toronto with red walls, a single front door, a black front door and grey floors.
Design ideas for a small classic front door in Toronto with red walls, a single front door, a black front door and grey floors.

Mark Woods
This is an example of a large contemporary foyer in San Francisco with white walls, a single front door, an orange front door, grey floors and slate flooring.
This is an example of a large contemporary foyer in San Francisco with white walls, a single front door, an orange front door, grey floors and slate flooring.
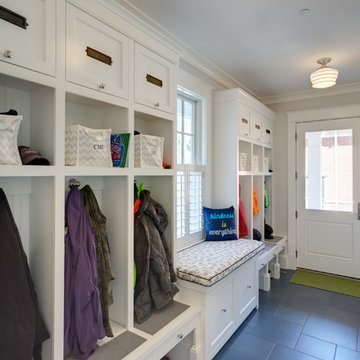
Homegrown Decor, Interior Design; Stu Estler, Photography
Design ideas for a classic boot room in DC Metro with grey walls, a single front door, a white front door, grey floors and feature lighting.
Design ideas for a classic boot room in DC Metro with grey walls, a single front door, a white front door, grey floors and feature lighting.
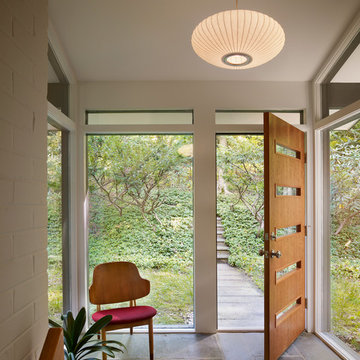
Barry Halkin Photography
Photo of a retro entrance in Philadelphia with a single front door, a medium wood front door and grey floors.
Photo of a retro entrance in Philadelphia with a single front door, a medium wood front door and grey floors.
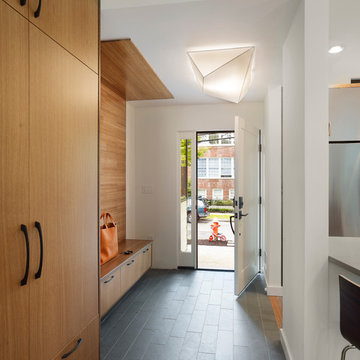
Todd Mason, Halkin Photography
Contemporary boot room in New York with white walls, slate flooring and grey floors.
Contemporary boot room in New York with white walls, slate flooring and grey floors.

This is an example of a medium sized contemporary front door in Sacramento with concrete flooring, white walls, a single front door, a glass front door and grey floors.
Entrance with Grey Floors and Pink Floors Ideas and Designs
8