Entrance with Grey Walls and a Grey Front Door Ideas and Designs
Refine by:
Budget
Sort by:Popular Today
181 - 200 of 984 photos
Item 1 of 3
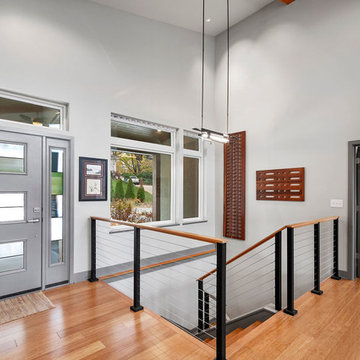
Photo of a medium sized contemporary front door in Kansas City with grey walls, light hardwood flooring, a single front door, a grey front door and brown floors.

Photo of a large traditional boot room in Chicago with grey walls, a single front door, a grey front door, grey floors and a vaulted ceiling.
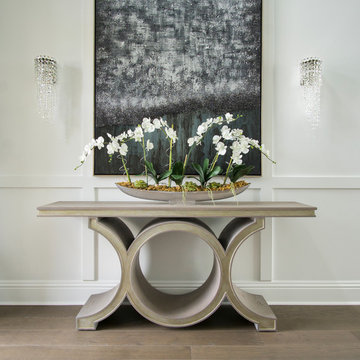
Well hello there! this double wide entry door is just a phenominal way to enter this space. Opeing into the magnificent entry, with wall and ceiling details, art, wallpaper and the backdrop of devine drapery fabrics, you know you are somewhere special.
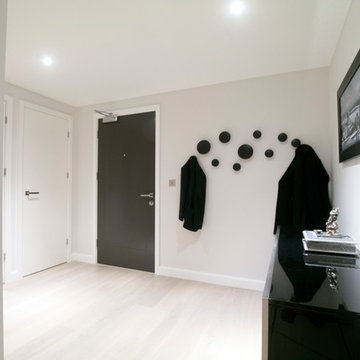
We developed a hotel chic and contemporary luxury feel for our client in this brand new flat which was a blank canvas for us to play in!
Nikki Dessent photo
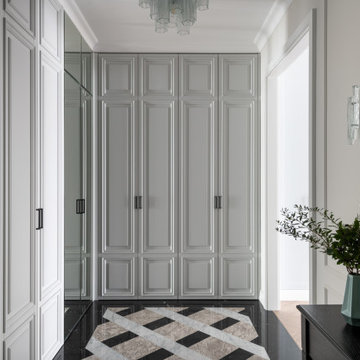
Прихожая с большим количеством мест хранения. Сквозь один из шкафов организован скрытый проход в спальню через организованную при ней гардеробную.
Photo of a medium sized traditional hallway in Moscow with grey walls, marble flooring, a single front door, a grey front door and multi-coloured floors.
Photo of a medium sized traditional hallway in Moscow with grey walls, marble flooring, a single front door, a grey front door and multi-coloured floors.
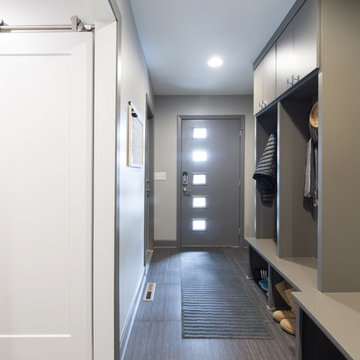
Matt Kocourek
Design ideas for a medium sized contemporary boot room in Kansas City with grey walls, vinyl flooring, a single front door and a grey front door.
Design ideas for a medium sized contemporary boot room in Kansas City with grey walls, vinyl flooring, a single front door and a grey front door.
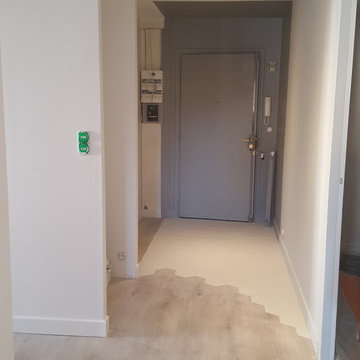
Small contemporary front door in Lyon with grey walls, light hardwood flooring, a single front door, a grey front door and beige floors.
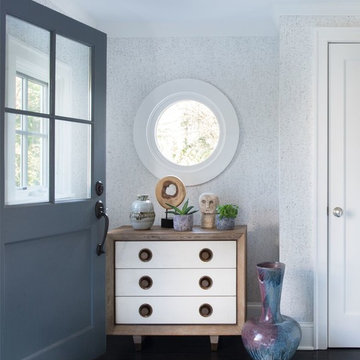
JANE BEILES
This is an example of a medium sized coastal hallway in New York with grey walls, dark hardwood flooring, a single front door, a grey front door and brown floors.
This is an example of a medium sized coastal hallway in New York with grey walls, dark hardwood flooring, a single front door, a grey front door and brown floors.
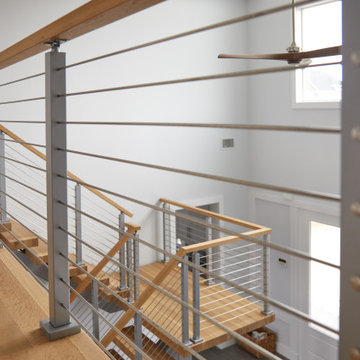
| SWITCHBACK STAIRS |
From Before to After, it's amazing to see vision become a reality.
In Westhampton, New York, a homeowner installed this modern switchback floating staircase to connect two floors. They used a speedboat silver powder coat on both the rod railing and the stair stringer, creating an artistic wash of color.
The homeowner knew that this staircase would be the first thing seen upon entering the house. They had a vision for a defining staircase that would hold the house together. The silver melds nicely with the wooden handrail and thick stair treads. It’s a look that is as sturdy as it is beautiful.
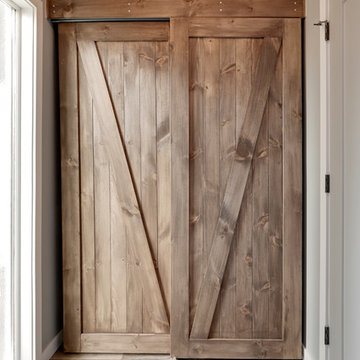
Can't do this open concept with out updating this entry. Sliding barn doors don't compete for space when the entry and storage room doors are open.
Inspiration for a small farmhouse boot room in Calgary with grey walls, medium hardwood flooring, a single front door and a grey front door.
Inspiration for a small farmhouse boot room in Calgary with grey walls, medium hardwood flooring, a single front door and a grey front door.
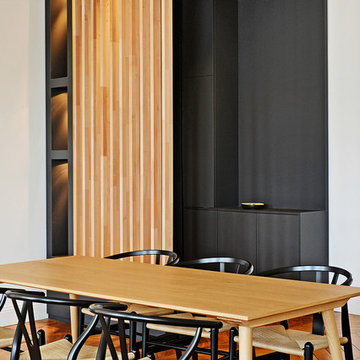
Christel Mauve
Photo of a small traditional front door in Lyon with grey walls, light hardwood flooring, a single front door and a grey front door.
Photo of a small traditional front door in Lyon with grey walls, light hardwood flooring, a single front door and a grey front door.
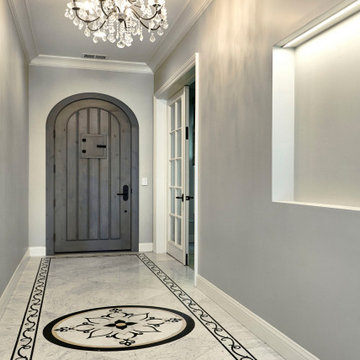
Inspiration for a large traditional hallway in San Francisco with grey walls, marble flooring, a single front door, a grey front door and grey floors.
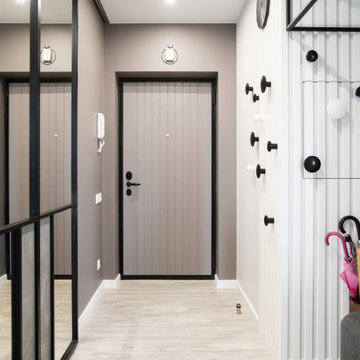
Design ideas for a contemporary front door in Moscow with grey walls, a single front door, a grey front door and beige floors.
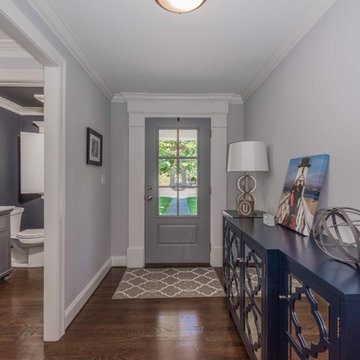
The transitional style of the interior of this remodeled shingle style home in Connecticut hits all of the right buttons for todays busy family. The sleek white and gray kitchen is the centerpiece of The open concept great room which is the perfect size for large family gatherings, but just cozy enough for a family of four to enjoy every day. The kids have their own space in addition to their small but adequate bedrooms whch have been upgraded with built ins for additional storage. The master suite is luxurious with its marble bath and vaulted ceiling with a sparkling modern light fixture and its in its own wing for additional privacy. There are 2 and a half baths in addition to the master bath, and an exercise room and family room in the finished walk out lower level.
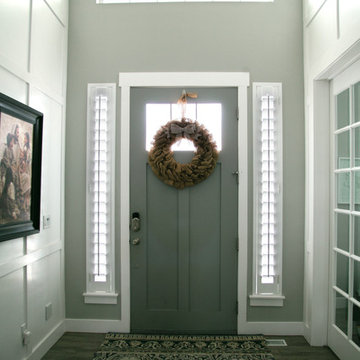
This beautiful grey and white entryway has created the perfect amount of ambient light after getting shutters installed on their sidelight windows. By tilting the louvers slightly, they are able to let the light in while still maintaining privacy.
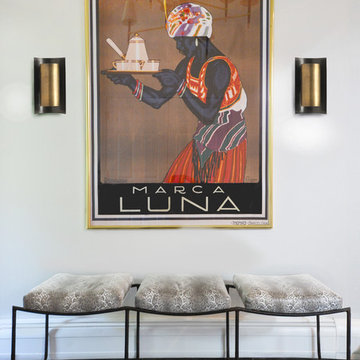
A colorful oversized vintage style poster energizes an otherwise neutral foyer. Black elements in the art repeat in the black limestone floor, modern brass and iron sconces, and the tones of the python fabric on the bench.
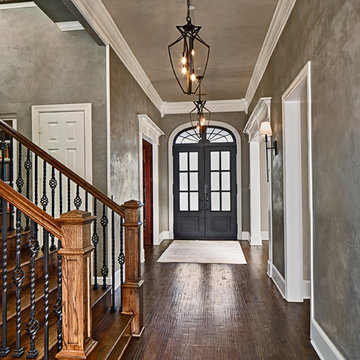
An elegant entrance to this whole house remodel. From the wrought iron door, to the stylish gunmetal bronze lighting. Hand scraped floors, stained wood and iron stairway. A Venetian plaster style wall finish.
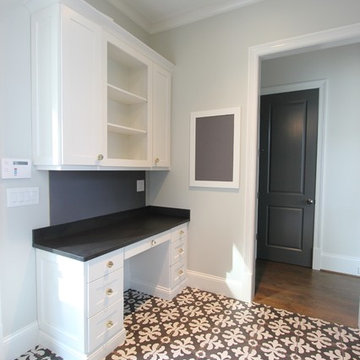
Expansive classic boot room in Atlanta with grey walls, porcelain flooring, a stable front door and a grey front door.
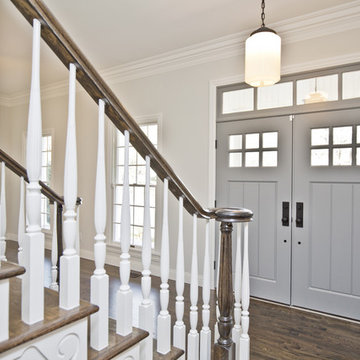
Design ideas for a large classic front door in Other with grey walls, dark hardwood flooring, a double front door, a grey front door and brown floors.
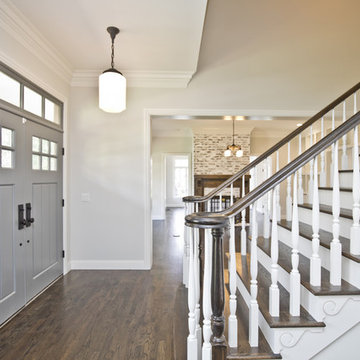
Photo of a large classic front door in Other with grey walls, dark hardwood flooring, a double front door, a grey front door and brown floors.
Entrance with Grey Walls and a Grey Front Door Ideas and Designs
10