Entrance with Grey Walls and a Grey Front Door Ideas and Designs
Refine by:
Budget
Sort by:Popular Today
1 - 20 of 984 photos
Item 1 of 3
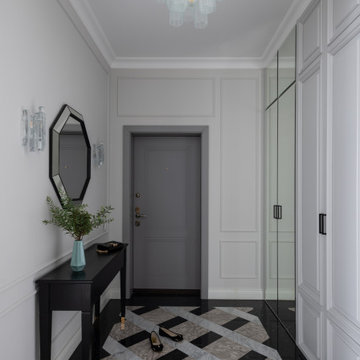
Прихожая в стиле современной классики. На полу мраморный ковер. Встроенные шкафы, консоль изготовлены в московских столярных мастерских. Люстра и бра из муранского стекла. Зеркало - BountyHome.
Сквозь один из шкафов организован скрытый проход в спальню через организованную при ней гардеробную.

A Modern Home is not complete without Modern Front Doors to match. These are Belleville Double Water Glass Doors and are a great option for privacy while still allowing in natural light.
Exterior Doors: BLS-217-113-3C
Interior Door: HHLG
Baseboard: 314MUL-5
Casing: 139MUL-SC
Check out more at ELandELWoodProducts.com

This is an example of a medium sized contemporary front door in Sacramento with a grey front door, grey walls, concrete flooring, a single front door and grey floors.

Small contemporary front door in Valencia with grey walls, ceramic flooring, a grey front door and multi-coloured floors.

This is an example of a small classic foyer in Toronto with grey walls, marble flooring, a single front door, a grey front door and white floors.

Free ebook, Creating the Ideal Kitchen. DOWNLOAD NOW
We went with a minimalist, clean, industrial look that feels light, bright and airy. The island is a dark charcoal with cool undertones that coordinates with the cabinetry and transom work in both the neighboring mudroom and breakfast area. White subway tile, quartz countertops, white enamel pendants and gold fixtures complete the update. The ends of the island are shiplap material that is also used on the fireplace in the next room.
In the new mudroom, we used a fun porcelain tile on the floor to get a pop of pattern, and walnut accents add some warmth. Each child has their own cubby, and there is a spot for shoes below a long bench. Open shelving with spots for baskets provides additional storage for the room.
Designed by: Susan Klimala, CKBD
Photography by: LOMA Studios
For more information on kitchen and bath design ideas go to: www.kitchenstudio-ge.com

Our client's wanted to create a home that was a blending of a classic farmhouse style with a modern twist, both on the interior layout and styling as well as the exterior. With two young children, they sought to create a plan layout which would provide open spaces and functionality for their family but also had the flexibility to evolve and modify the use of certain spaces as their children and lifestyle grew and changed.

Design ideas for a medium sized traditional front door in Other with grey walls, medium hardwood flooring, a single front door, a grey front door and brown floors.
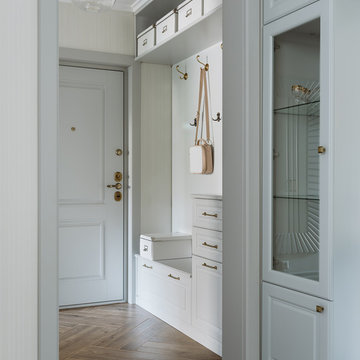
Прихожая, вид из холла на гардероб и на входную дверь.
Photo of a medium sized classic hallway in Moscow with grey walls, porcelain flooring, a single front door, a grey front door and brown floors.
Photo of a medium sized classic hallway in Moscow with grey walls, porcelain flooring, a single front door, a grey front door and brown floors.
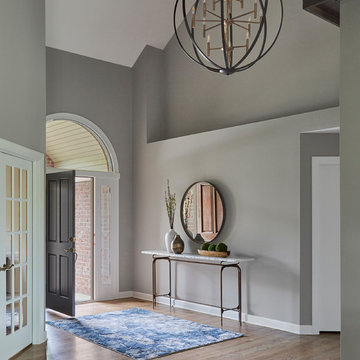
This is an example of a medium sized modern front door in Chicago with grey walls, medium hardwood flooring, a single front door, a grey front door and brown floors.
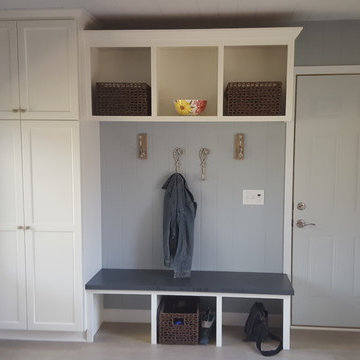
Inspiration for a medium sized romantic boot room in Minneapolis with grey walls, vinyl flooring, a single front door and a grey front door.
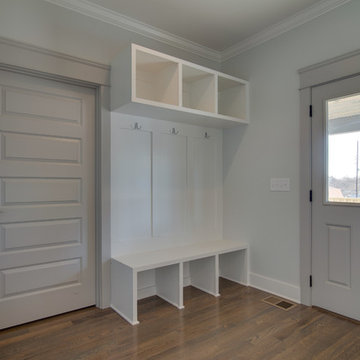
Interior Designer: Marilyn Kimberly
Builder/Developer: Twin Team Properties/Craftsman Builders
This is an example of a medium sized traditional boot room in Nashville with grey walls, medium hardwood flooring, a single front door and a grey front door.
This is an example of a medium sized traditional boot room in Nashville with grey walls, medium hardwood flooring, a single front door and a grey front door.
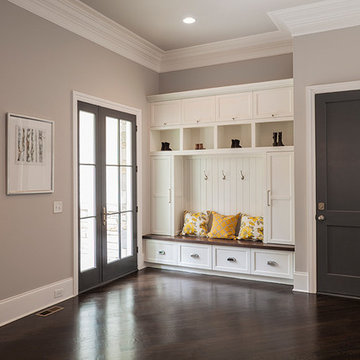
Photo of a large traditional boot room in Charlotte with grey walls, dark hardwood flooring, a single front door and a grey front door.
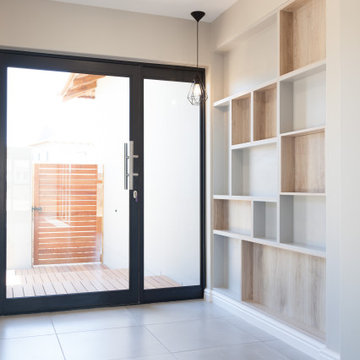
This is an example of a medium sized front door in Other with grey walls, porcelain flooring, a stable front door, a grey front door and grey floors.
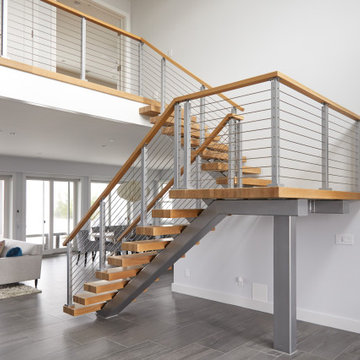
| SWITCHBACK STAIRS |
From Before to After, it's amazing to see vision become a reality.
In Westhampton, New York, a homeowner installed this modern switchback floating staircase to connect two floors. They used a speedboat silver powder coat on both the rod railing and the stair stringer, creating an artistic wash of color.
The homeowner knew that this staircase would be the first thing seen upon entering the house. They had a vision for a defining staircase that would hold the house together. The silver melds nicely with the wooden handrail and thick stair treads. It’s a look that is as sturdy as it is beautiful.
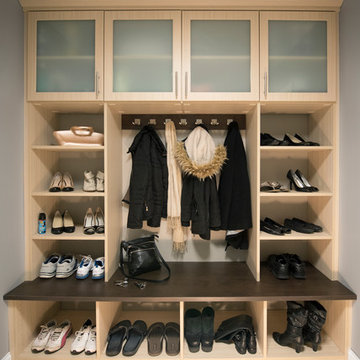
Designed by Lina Meile of Closet Works
Open face Shaker style Thermofoil doors with white frosted glass panel inserts to further the light, airy theme of the home and blend with the rest of the remodeling. Bar style brushed chrome handles complete the modern look.
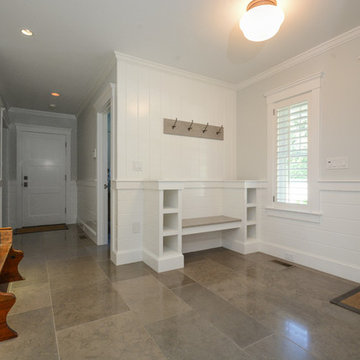
Design ideas for a medium sized classic foyer in Boston with grey walls, concrete flooring, a single front door and a grey front door.
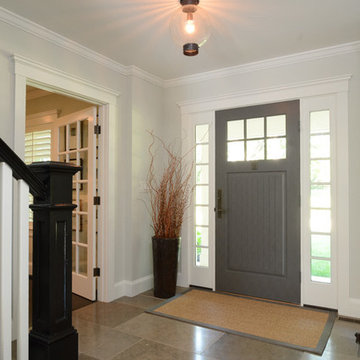
Inspiration for a medium sized classic foyer in Boston with grey walls, concrete flooring, a single front door, a grey front door and feature lighting.

Ultra modern front door in gray metallic finish with large sidelight frosted glass. Equipped with biometric fingerprint access, up to 99 combinations, square shape long door pull.
Custom designed by BellaPorta and built to the size in Austria

Photographer Derrick Godson
Clients brief was to create a modern stylish interior in a predominantly grey colour scheme. We cleverly used different textures and patterns in our choice of soft furnishings to create an opulent modern interior.
Entrance hall design includes a bespoke wool stair runner with bespoke stair rods, custom panelling, radiator covers and we designed all the interior doors throughout.
The windows were fitted with remote controlled blinds and beautiful handmade curtains and custom poles. To ensure the perfect fit, we also custom made the hall benches and occasional chairs.
The herringbone floor and statement lighting give this home a modern edge, whilst its use of neutral colours ensures it is inviting and timeless.
Entrance with Grey Walls and a Grey Front Door Ideas and Designs
1