Entrance with Grey Walls and Light Hardwood Flooring Ideas and Designs
Refine by:
Budget
Sort by:Popular Today
221 - 240 of 2,293 photos
Item 1 of 3

Photo of a large traditional boot room in Chicago with grey walls, light hardwood flooring, brown floors, a wood ceiling, a double front door and a medium wood front door.
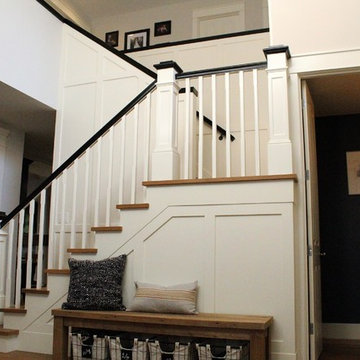
Rayna Vogel Interior Design, Nancy Chen Photography
Design ideas for a large country foyer in Seattle with grey walls, light hardwood flooring and brown floors.
Design ideas for a large country foyer in Seattle with grey walls, light hardwood flooring and brown floors.
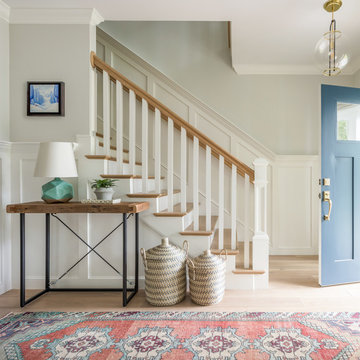
Design ideas for a farmhouse foyer in Boston with grey walls, light hardwood flooring, a blue front door, beige floors and feature lighting.
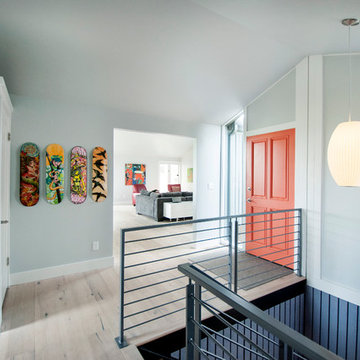
This is an example of a contemporary front door in Boise with grey walls, light hardwood flooring, a single front door and an orange front door.
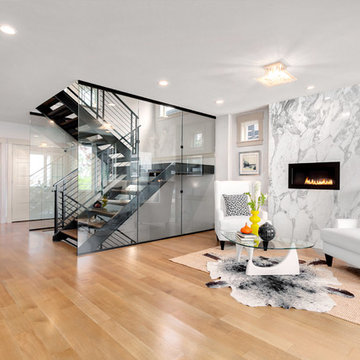
Photo of an expansive modern foyer in Seattle with grey walls and light hardwood flooring.
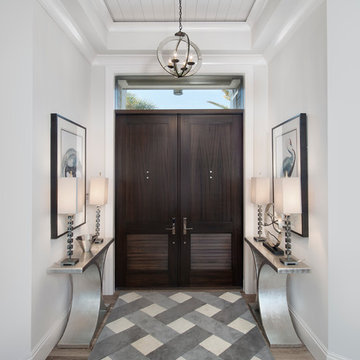
Photos by Giovanni Photography
This is an example of a medium sized classic foyer in Miami with grey walls, light hardwood flooring, a double front door, a dark wood front door and feature lighting.
This is an example of a medium sized classic foyer in Miami with grey walls, light hardwood flooring, a double front door, a dark wood front door and feature lighting.
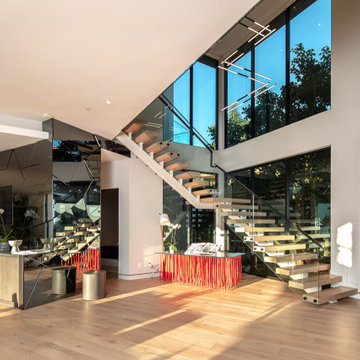
Inspiration for an expansive modern foyer in Los Angeles with grey walls, light hardwood flooring, a medium wood front door and beige floors.
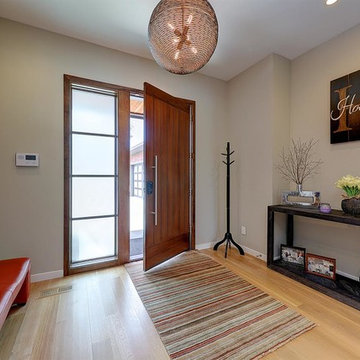
Medium sized modern front door in Portland with grey walls, light hardwood flooring, a pivot front door, an orange front door and beige floors.
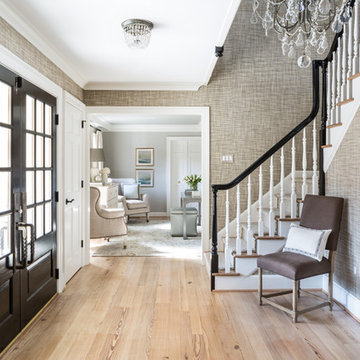
Angie Seckinger
Traditional foyer in DC Metro with grey walls, light hardwood flooring, a double front door, a black front door and beige floors.
Traditional foyer in DC Metro with grey walls, light hardwood flooring, a double front door, a black front door and beige floors.
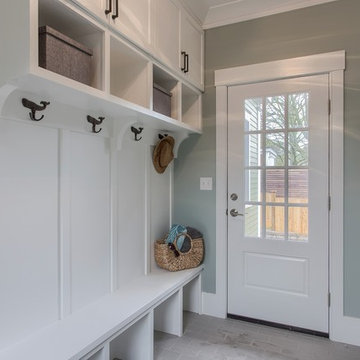
Design ideas for a medium sized country boot room in Boston with grey walls, light hardwood flooring, a single front door, beige floors and a white front door.
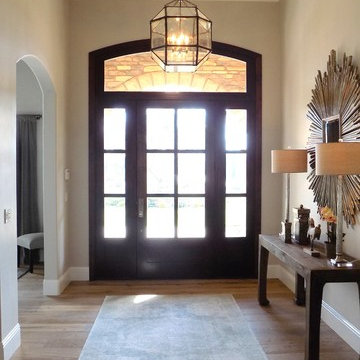
Large rural front door in San Luis Obispo with grey walls, light hardwood flooring, a single front door and a dark wood front door.
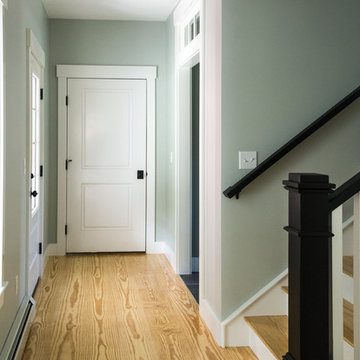
Medium sized rural entrance in Portland Maine with grey walls, light hardwood flooring, a single front door, a medium wood front door and brown floors.
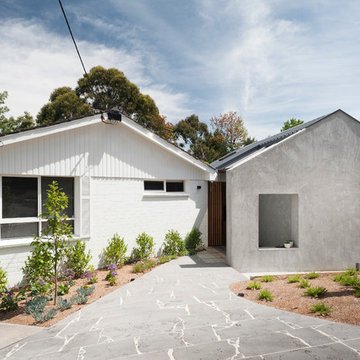
Nick Stephenson
Design ideas for a small contemporary front door in Melbourne with grey walls, light hardwood flooring, a single front door and a light wood front door.
Design ideas for a small contemporary front door in Melbourne with grey walls, light hardwood flooring, a single front door and a light wood front door.
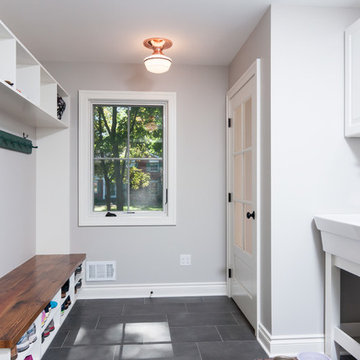
Goals
While their home provided them with enough square footage, the original layout caused for many rooms to be underutilized. The closed off kitchen and dining room were disconnected from the other common spaces of the home causing problems with circulation and limited sight-lines. A tucked-away powder room was also inaccessible from the entryway and main living spaces in the house.
Our Design Solution
We sought out to improve the functionality of this home by opening up walls, relocating rooms, and connecting the entryway to the mudroom. By moving the kitchen into the formerly over-sized family room, it was able to really become the heart of the home with access from all of the other rooms in the house. Meanwhile, the adjacent family room was made into a cozy, comfortable space with updated fireplace and new cathedral style ceiling with skylights. The powder room was relocated to be off of the entry, making it more accessible for guests.
A transitional style with rustic accents was used throughout the remodel for a cohesive first floor design. White and black cabinets were complimented with brass hardware and custom wood features, including a hood top and accent wall over the fireplace. Between each room, walls were thickened and archway were put in place, providing the home with even more character.
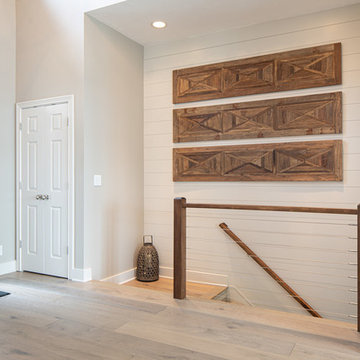
This is an example of a medium sized traditional front door in Indianapolis with grey walls, light hardwood flooring, a single front door, a blue front door and beige floors.

Lynnette Bauer - 360REI
Photo of a large contemporary boot room in Minneapolis with grey walls, light hardwood flooring, a single front door and a black front door.
Photo of a large contemporary boot room in Minneapolis with grey walls, light hardwood flooring, a single front door and a black front door.

Liadesign
Photo of a large contemporary entrance in Milan with grey walls, light hardwood flooring, a single front door, a white front door and wallpapered walls.
Photo of a large contemporary entrance in Milan with grey walls, light hardwood flooring, a single front door, a white front door and wallpapered walls.
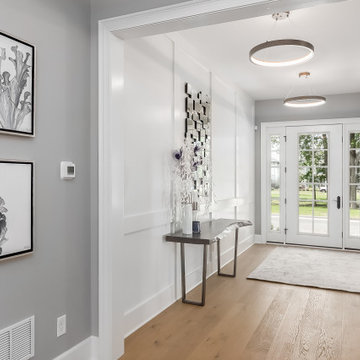
gold pendant chandeliers, live edge modern console table, wall paneling, custom artwork,
Design ideas for a large modern foyer in Columbus with grey walls, light hardwood flooring, a white front door, beige floors and panelled walls.
Design ideas for a large modern foyer in Columbus with grey walls, light hardwood flooring, a white front door, beige floors and panelled walls.
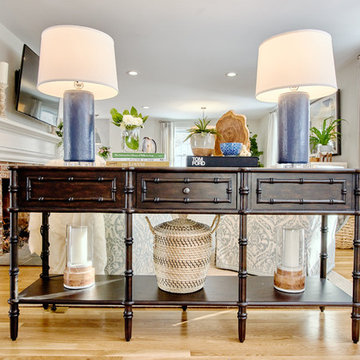
Andrea Pietrangeli
Website: andrea.media
Inspiration for a medium sized traditional hallway in Providence with grey walls, light hardwood flooring, a single front door, a white front door and beige floors.
Inspiration for a medium sized traditional hallway in Providence with grey walls, light hardwood flooring, a single front door, a white front door and beige floors.
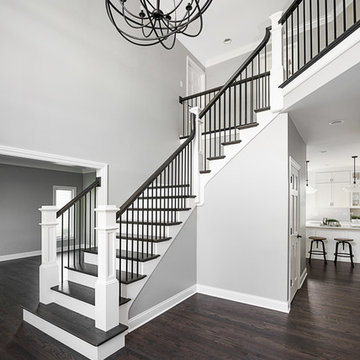
Picture Perfect House
Photo of a large classic foyer in Chicago with grey walls, light hardwood flooring and grey floors.
Photo of a large classic foyer in Chicago with grey walls, light hardwood flooring and grey floors.
Entrance with Grey Walls and Light Hardwood Flooring Ideas and Designs
12