Entrance with Grey Walls and Light Hardwood Flooring Ideas and Designs
Refine by:
Budget
Sort by:Popular Today
141 - 160 of 2,292 photos
Item 1 of 3
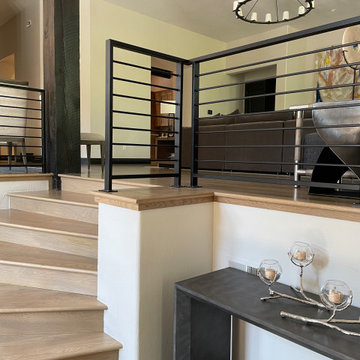
Medium sized modern foyer in Salt Lake City with grey walls, light hardwood flooring and brown floors.
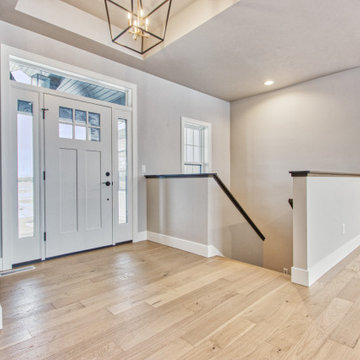
This is an example of a medium sized farmhouse foyer in Other with grey walls, light hardwood flooring, a single front door, a white front door and brown floors.
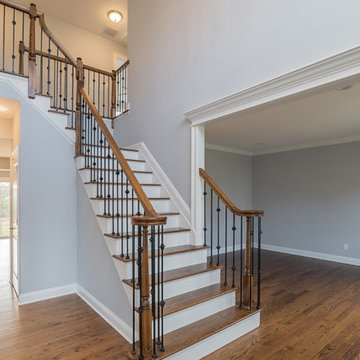
Sophisticated 2-Story Foyer, with trim, wrought-iron railings, and elegant transitional style lighting fixtures. Larosa Built Home
This is an example of a traditional foyer in New York with grey walls, light hardwood flooring, a single front door and a white front door.
This is an example of a traditional foyer in New York with grey walls, light hardwood flooring, a single front door and a white front door.
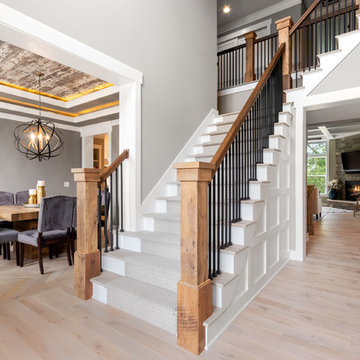
Medium sized classic foyer in Columbus with grey walls, light hardwood flooring, a single front door, a dark wood front door and beige floors.
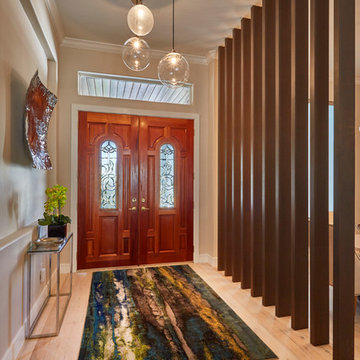
Richard Riley
This is an example of a small classic foyer in Tampa with grey walls, light hardwood flooring, a double front door and a brown front door.
This is an example of a small classic foyer in Tampa with grey walls, light hardwood flooring, a double front door and a brown front door.
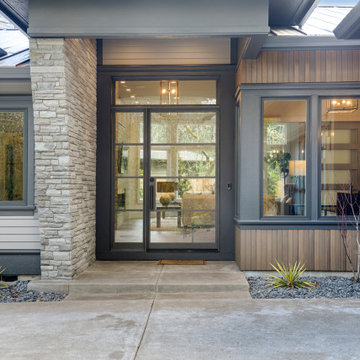
Design ideas for a large modern front door in Portland with grey walls, light hardwood flooring, a single front door, a metal front door and grey floors.
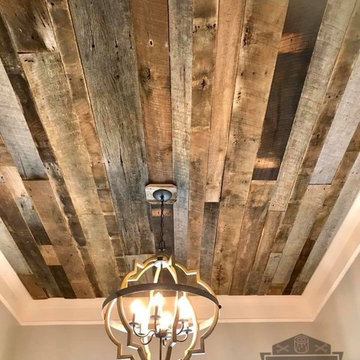
Completely renovated foyer entryway ceiling created and assembled by the team at Mark Templeton Designs, LLC using over 100 year old reclaimed wood sourced in the southeast. Light custom installed using custom reclaimed wood hardware connections. Photo by Styling Spaces Home Re-design.
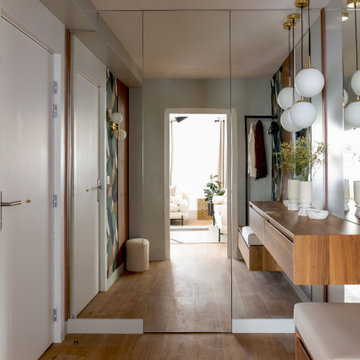
Cet appartement situé dans le XVe arrondissement parisien présentait des volumes intéressants et généreux, mais manquait de chaleur : seuls des murs blancs et un carrelage anthracite rythmaient les espaces. Ainsi, un seul maitre mot pour ce projet clé en main : égayer les lieux !
Une entrée effet « wow » dans laquelle se dissimule une buanderie derrière une cloison miroir, trois chambres avec pour chacune d’entre elle un code couleur, un espace dressing et des revêtements muraux sophistiqués, ainsi qu’une cuisine ouverte sur la salle à manger pour d’avantage de convivialité. Le salon quant à lui, se veut généreux mais intimiste, une grande bibliothèque sur mesure habille l’espace alliant options de rangements et de divertissements. Un projet entièrement sur mesure pour une ambiance contemporaine aux lignes délicates.
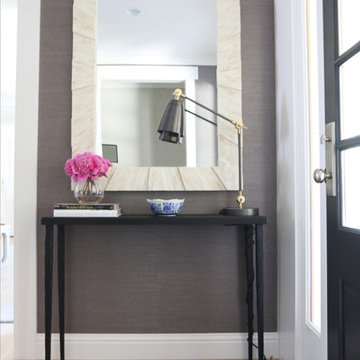
Studio McGee
This is an example of an entrance in Salt Lake City with grey walls, light hardwood flooring and a black front door.
This is an example of an entrance in Salt Lake City with grey walls, light hardwood flooring and a black front door.
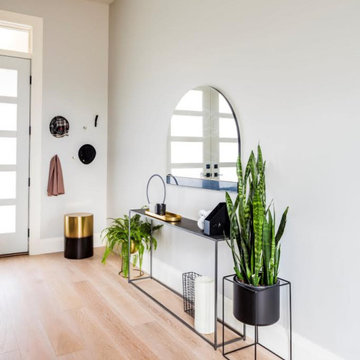
This newly built custom residence turned out to be spectacular. With Interiors by Popov’s magic touch, it has become a real family home that is comfortable for the grownups, safe for the kids and friendly to the little dogs that now occupy this space.The start of construction was a bumpy road for the homeowners. After the house was framed, our clients found themselves paralyzed with the million and one decisions that had to be made. Decisions about plumbing, electrical, millwork, hardware and exterior left them drained and overwhelmed. The couple needed help. It was at this point that they were referred to us by a friend.We immediately went about systematizing the selection and design process, which allowed us to streamline decision making and stay ahead of construction.
We designed every detail in this house. And when I say every detail, I mean it. We designed lighting, plumbing, millwork, hard surfaces, exterior, kitchen, bathrooms, fireplace and so much more. After the construction-related items were addressed, we moved to furniture, rugs, lamps, art, accessories, bedding and so on.
The result of our systematic approach and design vision was a client head over heels in love with their new home. The positive feedback we received from this homeowner was immensely gratifying. They said the only thing that they regret was not hiring Interiors by Popov sooner!
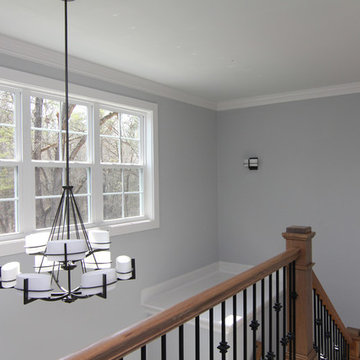
Foyer lighting ideas with contemporary hanging chandelier and matching wall sconces.
Design ideas for a medium sized contemporary foyer in Raleigh with grey walls, light hardwood flooring, a single front door and a white front door.
Design ideas for a medium sized contemporary foyer in Raleigh with grey walls, light hardwood flooring, a single front door and a white front door.
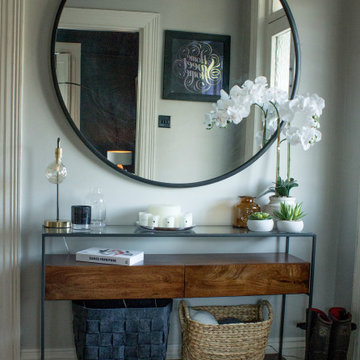
Victorian Hallway with extra large round mirror to reflect the light around the entrance. Traditional mosaic floor tiles with a Glass and Mango wood console table for hallway storage
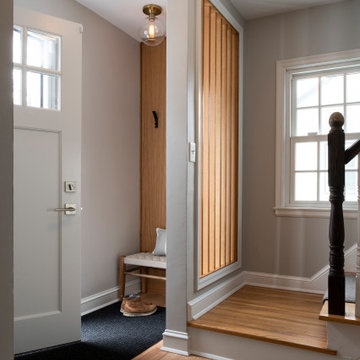
This is an example of a small classic front door in Minneapolis with grey walls, light hardwood flooring, a single front door and a white front door.
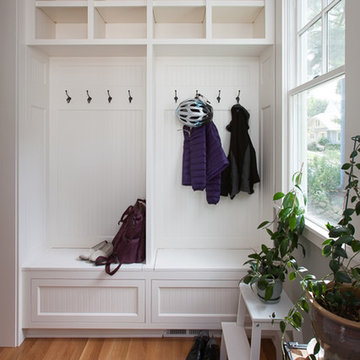
This is an example of a small classic front door in Orange County with grey walls, light hardwood flooring and beige floors.

Design ideas for a medium sized traditional foyer in Dallas with grey walls, light hardwood flooring, a double front door, a glass front door and beige floors.
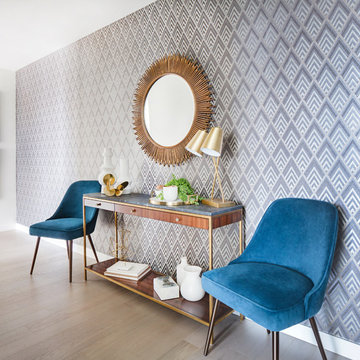
Photo of a medium sized retro hallway in Los Angeles with grey walls, light hardwood flooring, beige floors and feature lighting.

Design ideas for a large contemporary foyer in New York with grey walls, light hardwood flooring, a double front door, a glass front door and brown floors.
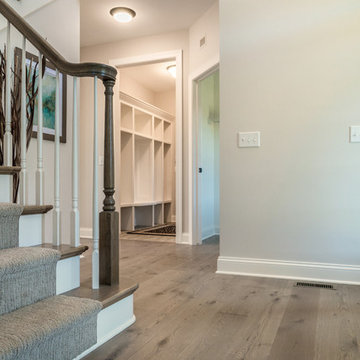
Samadhi Floor from The Akasha Collection:
https://revelwoods.com/products/857/detail
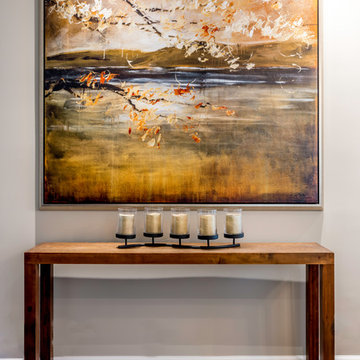
Small world-inspired hallway in Chicago with grey walls, light hardwood flooring, a single front door and brown floors.
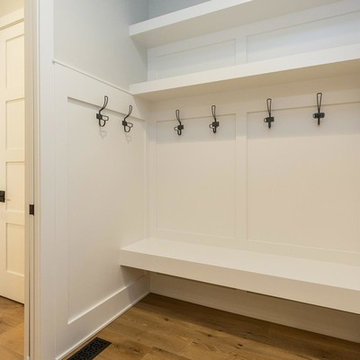
Photo of a medium sized classic boot room in Other with grey walls, light hardwood flooring, a single front door and a white front door.
Entrance with Grey Walls and Light Hardwood Flooring Ideas and Designs
8