Entrance with Grey Walls and Multi-coloured Floors Ideas and Designs
Refine by:
Budget
Sort by:Popular Today
161 - 180 of 575 photos
Item 1 of 3
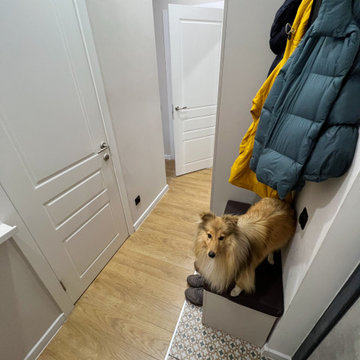
Inspiration for a small contemporary hallway in Saint Petersburg with grey walls, porcelain flooring, a single front door, a grey front door and multi-coloured floors.
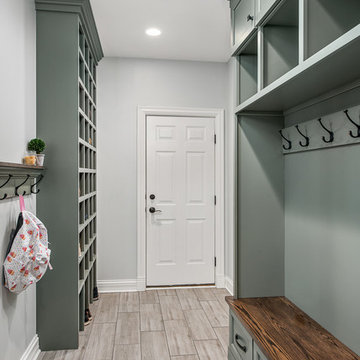
Picture Perfect House
Photo of a medium sized classic boot room in Chicago with grey walls, ceramic flooring, a single front door, a white front door and multi-coloured floors.
Photo of a medium sized classic boot room in Chicago with grey walls, ceramic flooring, a single front door, a white front door and multi-coloured floors.
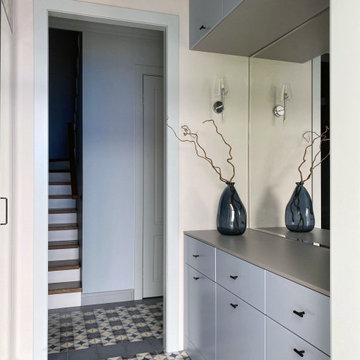
Основная задача: создать современный светлый интерьер для молодой семейной пары с двумя детьми.
В проекте большая часть материалов российского производства, вся мебель российского производства.
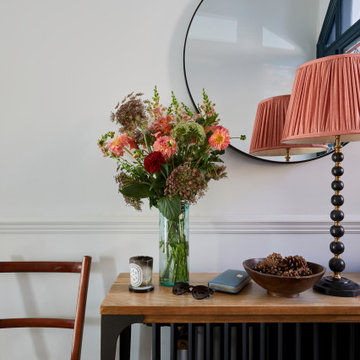
This lovely Victorian house in Battersea was tired and dated before we opened it up and reconfigured the layout. We added a full width extension with Crittal doors to create an open plan kitchen/diner/play area for the family, and added a handsome deVOL shaker kitchen.
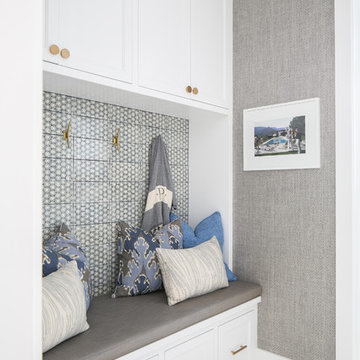
Design ideas for a coastal hallway in Orange County with grey walls, ceramic flooring and multi-coloured floors.
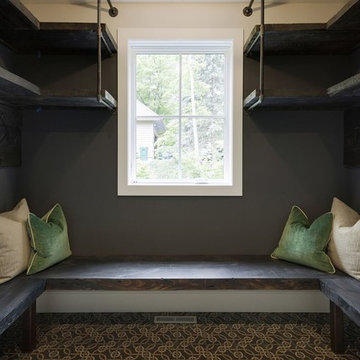
Photo of a large farmhouse boot room in Minneapolis with grey walls, porcelain flooring, a single front door, a white front door and multi-coloured floors.
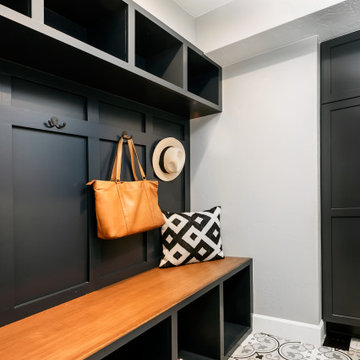
A mudroom where the kids can shrug off their backpacks and remove their messy footwear before entering other parts of the home and a space that also serves as a functional catchall for hats, coats, pet leashes, and sports equipment.
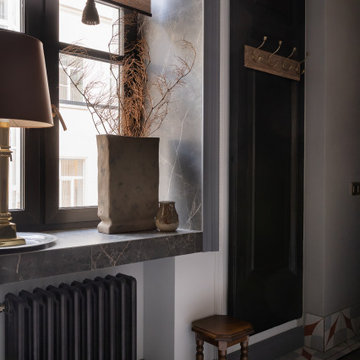
This is an example of a small bohemian boot room in Saint Petersburg with grey walls, ceramic flooring, a single front door and multi-coloured floors.
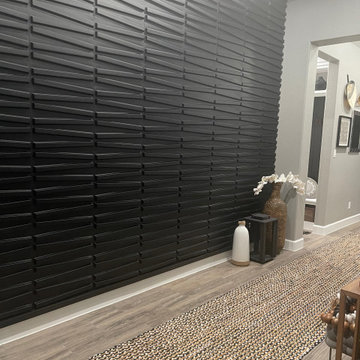
Custom panel accent wall
Large foyer in Houston with grey walls, ceramic flooring, a single front door, a black front door, multi-coloured floors, a drop ceiling and panelled walls.
Large foyer in Houston with grey walls, ceramic flooring, a single front door, a black front door, multi-coloured floors, a drop ceiling and panelled walls.
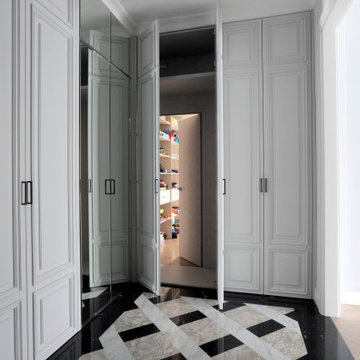
Прихожая с большим количеством мест хранения. Сквозь один из шкафов организован скрытый проход в спальню через организованную при ней гардеробную.
Medium sized classic hallway in Moscow with grey walls, marble flooring, a single front door, a grey front door and multi-coloured floors.
Medium sized classic hallway in Moscow with grey walls, marble flooring, a single front door, a grey front door and multi-coloured floors.
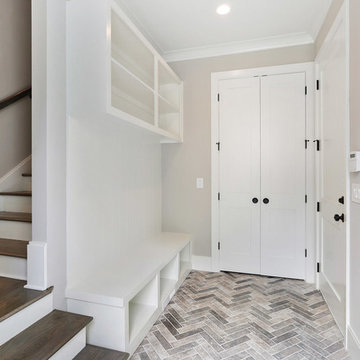
Design ideas for a medium sized traditional boot room in Atlanta with grey walls, brick flooring and multi-coloured floors.
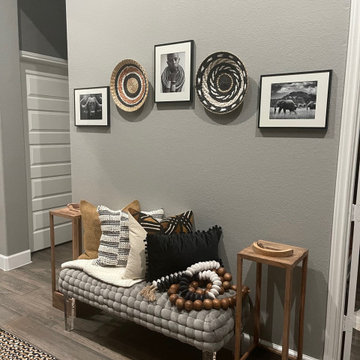
Foyer seating area to admire focal point, custom panel accent wall
This is an example of a small foyer in Houston with grey walls, ceramic flooring, a single front door, a black front door, multi-coloured floors, a drop ceiling and panelled walls.
This is an example of a small foyer in Houston with grey walls, ceramic flooring, a single front door, a black front door, multi-coloured floors, a drop ceiling and panelled walls.
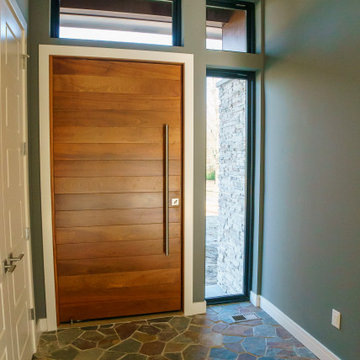
The large, wooden door in this custom mid-century modern inspired home is surrounded by custom stationary picture windows and features a stone flooring.
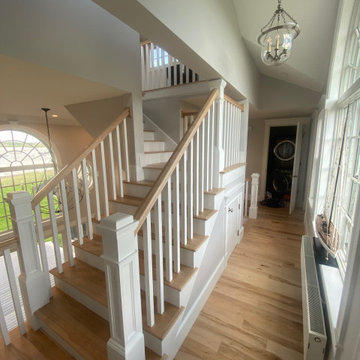
Design ideas for an expansive hallway in Portland Maine with grey walls, light hardwood flooring, a double front door, a dark wood front door, multi-coloured floors and a vaulted ceiling.

Так как дом — старый, ремонта требовало практически все. «Во время ремонта был полностью разобран и собран заново весь пол, стены заново выравнивались листами гипсокартона. Потолок пришлось занижать из-за неровных потолочных балок», — комментирует автор проекта.
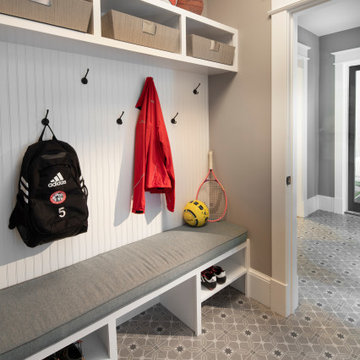
In the mudroom we added custom built-ins and removed the door, keeping the cased opening. We enclosed one section of the front porch to create a foyer with a new centered front door. Additionally, we added a sliding door to the small side porch. The original entry was a side door directly into the mudroom.
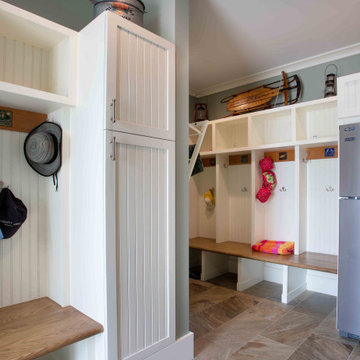
We love it when a home becomes a family compound with wonderful history. That is exactly what this home on Mullet Lake is. The original cottage was built by our client’s father and enjoyed by the family for years. It finally came to the point that there was simply not enough room and it lacked some of the efficiencies and luxuries enjoyed in permanent residences. The cottage is utilized by several families and space was needed to allow for summer and holiday enjoyment. The focus was on creating additional space on the second level, increasing views of the lake, moving interior spaces and the need to increase the ceiling heights on the main level. All these changes led for the need to start over or at least keep what we could and add to it. The home had an excellent foundation, in more ways than one, so we started from there.
It was important to our client to create a northern Michigan cottage using low maintenance exterior finishes. The interior look and feel moved to more timber beam with pine paneling to keep the warmth and appeal of our area. The home features 2 master suites, one on the main level and one on the 2nd level with a balcony. There are 4 additional bedrooms with one also serving as an office. The bunkroom provides plenty of sleeping space for the grandchildren. The great room has vaulted ceilings, plenty of seating and a stone fireplace with vast windows toward the lake. The kitchen and dining are open to each other and enjoy the view.
The beach entry provides access to storage, the 3/4 bath, and laundry. The sunroom off the dining area is a great extension of the home with 180 degrees of view. This allows a wonderful morning escape to enjoy your coffee. The covered timber entry porch provides a direct view of the lake upon entering the home. The garage also features a timber bracketed shed roof system which adds wonderful detail to garage doors.
The home’s footprint was extended in a few areas to allow for the interior spaces to work with the needs of the family. Plenty of living spaces for all to enjoy as well as bedrooms to rest their heads after a busy day on the lake. This will be enjoyed by generations to come.
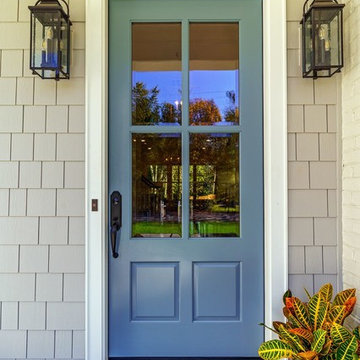
Jay Sinclair
Design ideas for a large front door in Other with grey walls, limestone flooring, a single front door, a blue front door and multi-coloured floors.
Design ideas for a large front door in Other with grey walls, limestone flooring, a single front door, a blue front door and multi-coloured floors.
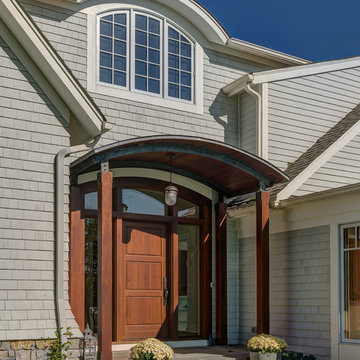
photo: Michael Biondo
Medium sized traditional front door in New York with grey walls, slate flooring, a single front door, a medium wood front door and multi-coloured floors.
Medium sized traditional front door in New York with grey walls, slate flooring, a single front door, a medium wood front door and multi-coloured floors.
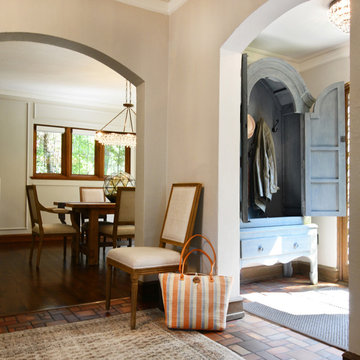
This beautifully-appointed Tudor home is laden with architectural detail. Beautifully-formed plaster moldings, an original stone fireplace, and 1930s-era woodwork were just a few of the features that drew this young family to purchase the home, however the formal interior felt dark and compartmentalized. The owners enlisted Amy Carman Design to lighten the spaces and bring a modern sensibility to their everyday living experience. Modern furnishings, artwork and a carefully hidden TV in the dinette picture wall bring a sense of fresh, on-trend style and comfort to the home. To provide contrast, the ACD team chose a juxtaposition of traditional and modern items, creating a layered space that knits the client's modern lifestyle together the historic architecture of the home.
Entrance with Grey Walls and Multi-coloured Floors Ideas and Designs
9