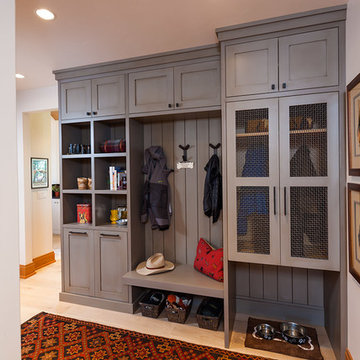Entrance with Light Hardwood Flooring and Limestone Flooring Ideas and Designs
Refine by:
Budget
Sort by:Popular Today
1 - 20 of 17,470 photos
Item 1 of 3

This navy and white hallway oozes practical elegance with the stained glass windows and functional storage system that still matches the simple beauty of the space.

Large entrance hallway
Inspiration for a large rural entrance in Hampshire with beige walls and light hardwood flooring.
Inspiration for a large rural entrance in Hampshire with beige walls and light hardwood flooring.

This Jersey farmhouse, with sea views and rolling landscapes has been lovingly extended and renovated by Todhunter Earle who wanted to retain the character and atmosphere of the original building. The result is full of charm and features Randolph Limestone with bespoke elements.
Photographer: Ray Main
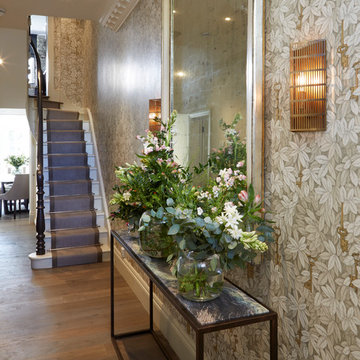
Bespoke french mirror, Interior desires designed wall lights. Fornasetti Wallpaper. Richard Gooding
Inspiration for a traditional entrance in London with light hardwood flooring and multi-coloured walls.
Inspiration for a traditional entrance in London with light hardwood flooring and multi-coloured walls.
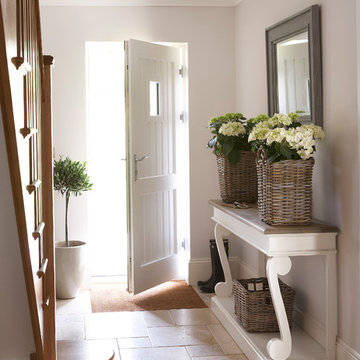
Photo of a medium sized classic entrance in Berkshire with limestone flooring and grey walls.

Inspiration for a medium sized farmhouse foyer in Boise with white walls, light hardwood flooring, a single front door, a white front door and beige floors.
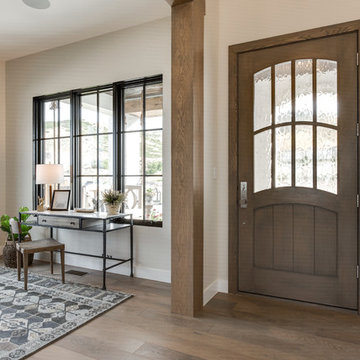
Ann Parris
Inspiration for a country boot room in Salt Lake City with white walls and light hardwood flooring.
Inspiration for a country boot room in Salt Lake City with white walls and light hardwood flooring.
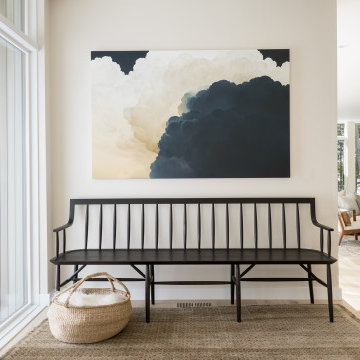
This is an example of a coastal entrance in Portland Maine with white walls, light hardwood flooring, a single front door, a glass front door and beige floors.

View of back mudroom
This is an example of a medium sized scandinavian boot room in New York with white walls, light hardwood flooring, a single front door, a light wood front door and grey floors.
This is an example of a medium sized scandinavian boot room in New York with white walls, light hardwood flooring, a single front door, a light wood front door and grey floors.

Large traditional foyer in Orlando with beige walls, a double front door, a dark wood front door, beige floors and limestone flooring.

This is an example of a large beach style foyer in San Diego with white walls, light hardwood flooring, a pivot front door, a black front door, beige floors, a vaulted ceiling and wood walls.
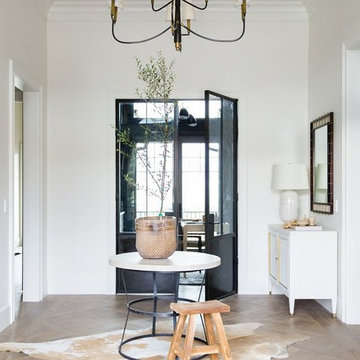
Design ideas for a medium sized rural foyer in Salt Lake City with white walls and light hardwood flooring.
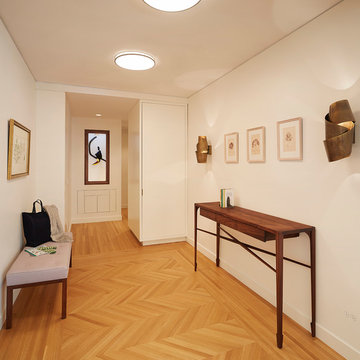
Entry with custom console table by Christopher Kurtz.
View towards custom curio cabinet which acts as a sentry to the bedrooms.
Photo: Mikiko Kikuyama
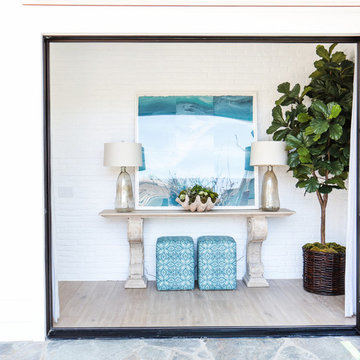
Interior Design by Blackband Design
Home Build | Design | Materials by Graystone Custom Builders
Photography by Tessa Neustadt
Photo of a small beach style entrance in Orange County with white walls and light hardwood flooring.
Photo of a small beach style entrance in Orange County with white walls and light hardwood flooring.

Inspiration for a small scandinavian entrance in Paris with pink walls, light hardwood flooring, wallpapered walls and a feature wall.
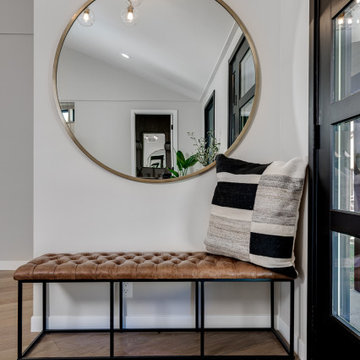
What used to be the kitchen is now the entryway with a walk-in closet for more storage!
This is an example of a medium sized retro foyer in Minneapolis with white walls, light hardwood flooring, a single front door, a black front door and beige floors.
This is an example of a medium sized retro foyer in Minneapolis with white walls, light hardwood flooring, a single front door, a black front door and beige floors.

This is an example of a large modern foyer in Chicago with white walls, light hardwood flooring, a single front door and exposed beams.
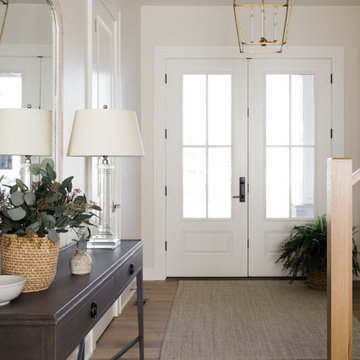
Medium sized classic foyer in Other with white walls, light hardwood flooring, a double front door and a white front door.
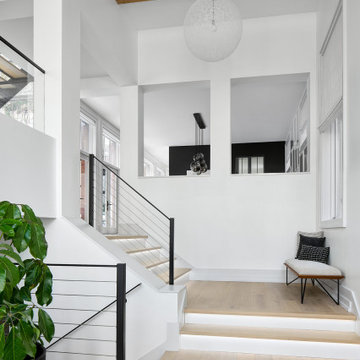
The first impression of the home is an incredible, double height foyer which is incredibly unique in a city home. We kept the space fresh and open, letting the architectural details stand out and become the focal point.
Entrance with Light Hardwood Flooring and Limestone Flooring Ideas and Designs
1
