Entrance with Medium Hardwood Flooring and All Types of Ceiling Ideas and Designs
Refine by:
Budget
Sort by:Popular Today
81 - 100 of 1,193 photos
Item 1 of 3

Beautiful custom home by DC Fine Homes in Eugene, OR. Avant Garde Wood Floors is proud to partner with DC Fine Homes to supply specialty wide plank floors. This home features the 9-1/2" wide European Oak planks, aged to perfection using reactive stain technologies that naturally age the tannin in the wood, coloring it from within. Matte sheen finish provides a casual yet elegant luxury that is durable and comfortable.
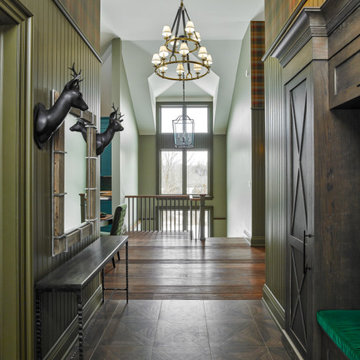
Inspiration for a large classic entrance in Toronto with beige walls, medium hardwood flooring, brown floors, a vaulted ceiling and wallpapered walls.

Photography by Miranda Estes
Medium sized classic foyer in Seattle with white walls, medium hardwood flooring, a single front door, a dark wood front door, wood walls and a coffered ceiling.
Medium sized classic foyer in Seattle with white walls, medium hardwood flooring, a single front door, a dark wood front door, wood walls and a coffered ceiling.
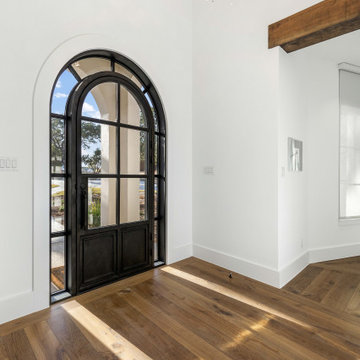
Engineered European Oak with a UV Oil Finish. Manufactured by WoodCo.
This is an example of a large traditional foyer in Austin with white walls, medium hardwood flooring, a black front door, brown floors and a vaulted ceiling.
This is an example of a large traditional foyer in Austin with white walls, medium hardwood flooring, a black front door, brown floors and a vaulted ceiling.
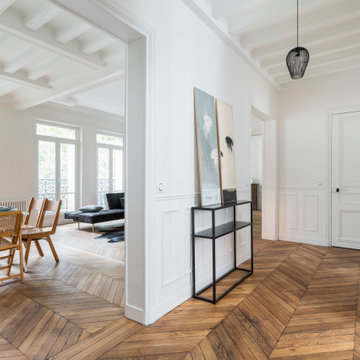
entrée, séjour, salon, salle a manger, parquet point de Hongrie, peintures, art, murs blancs, tableau, poutres apparentes, lumineux, spacieux, table, chaises en bois, art de table, canapé noir, moulures, poutres apparentes

Our Austin studio decided to go bold with this project by ensuring that each space had a unique identity in the Mid-Century Modern style bathroom, butler's pantry, and mudroom. We covered the bathroom walls and flooring with stylish beige and yellow tile that was cleverly installed to look like two different patterns. The mint cabinet and pink vanity reflect the mid-century color palette. The stylish knobs and fittings add an extra splash of fun to the bathroom.
The butler's pantry is located right behind the kitchen and serves multiple functions like storage, a study area, and a bar. We went with a moody blue color for the cabinets and included a raw wood open shelf to give depth and warmth to the space. We went with some gorgeous artistic tiles that create a bold, intriguing look in the space.
In the mudroom, we used siding materials to create a shiplap effect to create warmth and texture – a homage to the classic Mid-Century Modern design. We used the same blue from the butler's pantry to create a cohesive effect. The large mint cabinets add a lighter touch to the space.
---
Project designed by the Atomic Ranch featured modern designers at Breathe Design Studio. From their Austin design studio, they serve an eclectic and accomplished nationwide clientele including in Palm Springs, LA, and the San Francisco Bay Area.
For more about Breathe Design Studio, see here: https://www.breathedesignstudio.com/
To learn more about this project, see here: https://www.breathedesignstudio.com/atomic-ranch
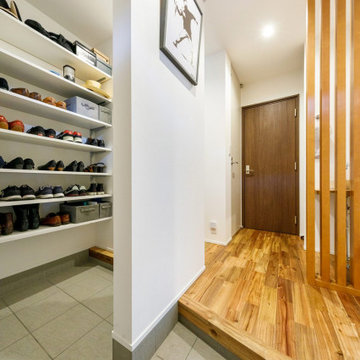
2wayになっている広いシューズクローク付きの玄関。右側がLDKで、正面に見えるブラウンのドアの向こうが、奥様こだわりのレッスンルームです。
Photo of a medium sized industrial hallway in Tokyo Suburbs with white walls, medium hardwood flooring, a single front door, a dark wood front door, brown floors, a wallpapered ceiling and wallpapered walls.
Photo of a medium sized industrial hallway in Tokyo Suburbs with white walls, medium hardwood flooring, a single front door, a dark wood front door, brown floors, a wallpapered ceiling and wallpapered walls.
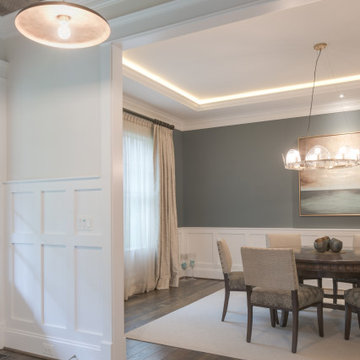
Design ideas for a large country foyer in DC Metro with white walls, medium hardwood flooring, a double front door, a white front door, brown floors, a wood ceiling and panelled walls.
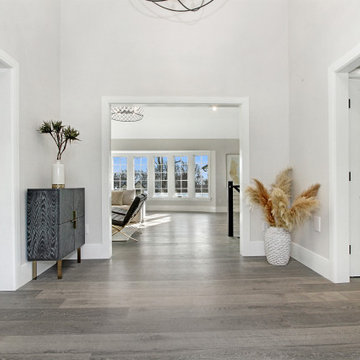
This beautifully renovated ranch home staged by BA Staging & Interiors is located in Stamford, Connecticut, and includes 4 beds, over 4 and a half baths, and is 5,500 square feet.
The staging was designed for contemporary luxury and to emphasize the sophisticated finishes throughout the home.
This open concept dining and living room provides plenty of space to relax as a family or entertain.
No detail was spared in this home’s construction. Beautiful landscaping provides privacy and completes this luxury experience.
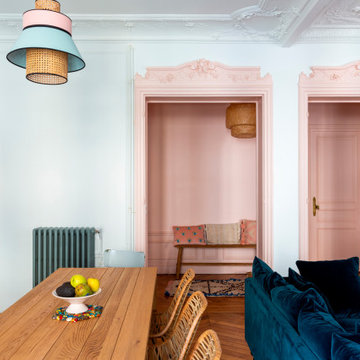
Un appartement typiquement haussmannien dans lequel les pièces ont été redistribuées et rénovées pour répondre aux besoins de nos clients.
Une palette de couleurs douces et complémentaires a été soigneusement sélectionnée pour apporter du caractère à l'ensemble. On aime l'entrée en total look rose !
Dans la nouvelle cuisine, nous avons opté pour des façades Amandier grisé de Plum kitchen.
Fonctionnelle et esthétique, la salle de bain aux couleurs chaudes Argile Peinture accueille une double vasque et une baignoire rétro.
Résultat : un appartement dans l'air du temps qui révèle le charme de l'ancien.
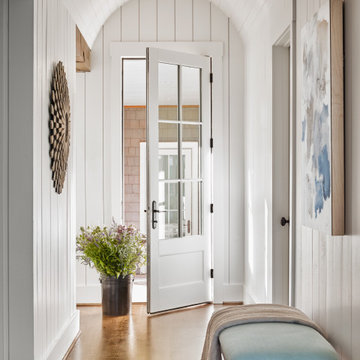
Inspiration for a traditional hallway in Atlanta with white walls, medium hardwood flooring, a single front door, a white front door, brown floors, a timber clad ceiling, a vaulted ceiling and tongue and groove walls.

This interior view of the entry room highlights the double-height feature of this residence, complete with a grand staircase, white wainscoting and light wooden floors. An elegant four panel white front door, a simple light fixture and large, traditional windows add to the coastal Cape Cod inspired design.
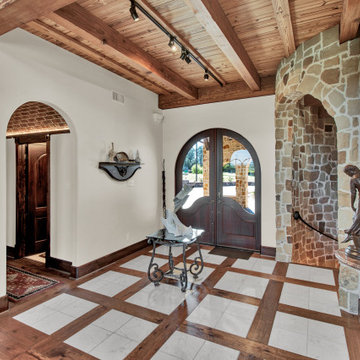
Design ideas for a large contemporary foyer in Houston with white walls, medium hardwood flooring, a double front door, a dark wood front door, multi-coloured floors and exposed beams.
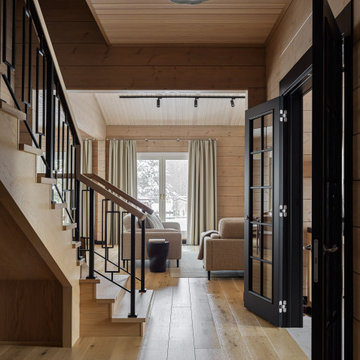
Rustic entrance in Moscow with medium hardwood flooring, a single front door and a wood ceiling.
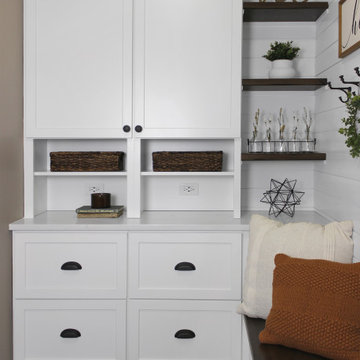
Custom cabinets in mudroom renovation with shiplap walls and dark hardwood floors.
Design ideas for a large rustic boot room in Chicago with white walls, medium hardwood flooring, a single front door, a white front door, brown floors, a coffered ceiling and tongue and groove walls.
Design ideas for a large rustic boot room in Chicago with white walls, medium hardwood flooring, a single front door, a white front door, brown floors, a coffered ceiling and tongue and groove walls.

We had so much fun decorating this space. No detail was too small for Nicole and she understood it would not be completed with every detail for a couple of years, but also that taking her time to fill her home with items of quality that reflected her taste and her families needs were the most important issues. As you can see, her family has settled in.
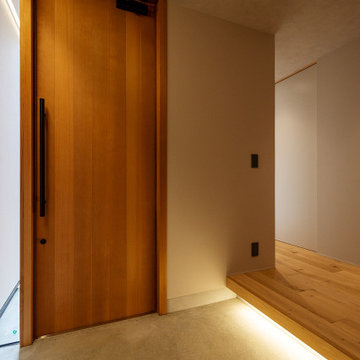
框下に間接照明を取り付けて灯りの重心を下げました。陰影のある落ち着いた雰囲気の玄関に仕上がっています。
Inspiration for a medium sized scandinavian hallway in Other with white walls, medium hardwood flooring, a single front door, a medium wood front door, beige floors, a wallpapered ceiling and wallpapered walls.
Inspiration for a medium sized scandinavian hallway in Other with white walls, medium hardwood flooring, a single front door, a medium wood front door, beige floors, a wallpapered ceiling and wallpapered walls.
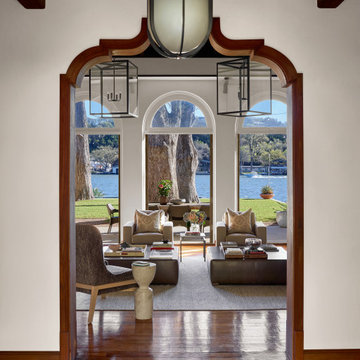
Photo of an expansive mediterranean foyer in Austin with white walls, medium hardwood flooring, brown floors and exposed beams.
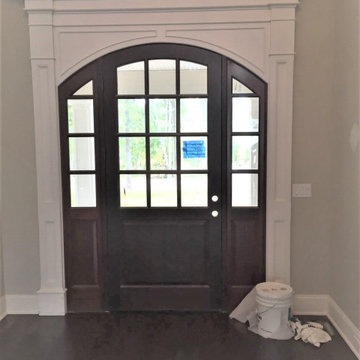
Custom doorway molding
Inspiration for a small traditional front door in New York with beige walls, medium hardwood flooring, a single front door, a dark wood front door, brown floors, a coffered ceiling and wainscoting.
Inspiration for a small traditional front door in New York with beige walls, medium hardwood flooring, a single front door, a dark wood front door, brown floors, a coffered ceiling and wainscoting.
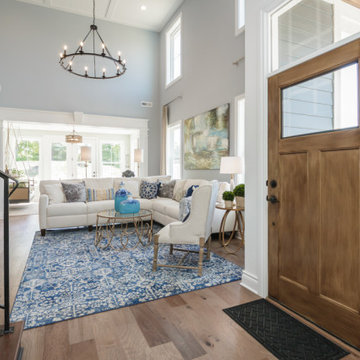
Inspiration for a large classic foyer in Atlanta with grey walls, medium hardwood flooring, a single front door, a medium wood front door, brown floors, a coffered ceiling and a vaulted ceiling.
Entrance with Medium Hardwood Flooring and All Types of Ceiling Ideas and Designs
5