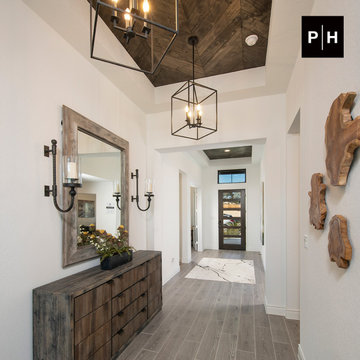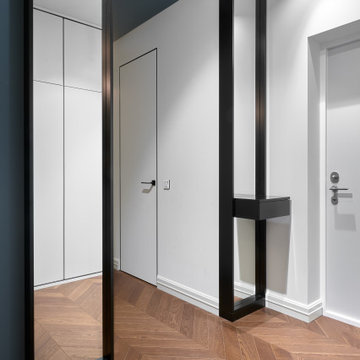Entrance with Medium Hardwood Flooring and All Types of Ceiling Ideas and Designs
Refine by:
Budget
Sort by:Popular Today
1 - 20 of 1,120 photos
Item 1 of 3

Small retro boot room in Denver with grey walls, medium hardwood flooring, a single front door, a black front door, brown floors and a vaulted ceiling.

Midcentury hallway in Seattle with white walls, medium hardwood flooring, a single front door, a black front door, brown floors, a vaulted ceiling, a wood ceiling and tongue and groove walls.

Warm and inviting this new construction home, by New Orleans Architect Al Jones, and interior design by Bradshaw Designs, lives as if it's been there for decades. Charming details provide a rich patina. The old Chicago brick walls, the white slurried brick walls, old ceiling beams, and deep green paint colors, all add up to a house filled with comfort and charm for this dear family.
Lead Designer: Crystal Romero; Designer: Morgan McCabe; Photographer: Stephen Karlisch; Photo Stylist: Melanie McKinley.

A Modern Home is not complete without Modern Front Doors to match. These are Belleville Double Water Glass Doors and are a great option for privacy while still allowing in natural light.
Exterior Doors: BLS-217-113-3C
Interior Door: HHLG
Baseboard: 314MUL-5
Casing: 139MUL-SC
Check out more at ELandELWoodProducts.com

Inspiration for a medium sized rural foyer in Other with grey walls, medium hardwood flooring, a double front door, a medium wood front door, brown floors and a wood ceiling.

Expansive entryway leading to an open concept living room, with a private office and formal dining room off the main entrance.
Farmhouse entrance in Seattle with medium hardwood flooring, a black front door and exposed beams.
Farmhouse entrance in Seattle with medium hardwood flooring, a black front door and exposed beams.

Inspiration for a medium sized country front door in New York with white walls, medium hardwood flooring, a single front door, a red front door and exposed beams.

Inspiration for a beach style foyer in Houston with grey walls, medium hardwood flooring, a single front door, a white front door, brown floors, feature lighting and a timber clad ceiling.

Large beach style foyer in Other with white walls, medium hardwood flooring, a single front door, a dark wood front door, brown floors, a wood ceiling and tongue and groove walls.

Entryway
This is an example of a hallway in Other with white walls, medium hardwood flooring, a single front door, a dark wood front door and a wood ceiling.
This is an example of a hallway in Other with white walls, medium hardwood flooring, a single front door, a dark wood front door and a wood ceiling.

Inspiration for an expansive foyer in San Francisco with multi-coloured walls, medium hardwood flooring, a single front door, a glass front door, brown floors and a drop ceiling.

Inviting entryway with beautiful ceiling details and lighting
Photo by Ashley Avila Photography
Design ideas for a nautical foyer in Grand Rapids with grey walls, medium hardwood flooring, a single front door, a brown front door, a drop ceiling and brown floors.
Design ideas for a nautical foyer in Grand Rapids with grey walls, medium hardwood flooring, a single front door, a brown front door, a drop ceiling and brown floors.

オリジナルの製作引戸を取り付けた玄関は木のぬくもりあふれる優しい空間となりました。脇には、造り付けの造作ベンチを設置し、靴の履き替えが容易にできるように配慮しています。ベンチの横には、郵便物を屋内から取り込むことができるよう、郵便受けを設けました。
Medium sized scandinavian front door in Other with white walls, medium hardwood flooring, a sliding front door, a medium wood front door, beige floors, a wallpapered ceiling and wallpapered walls.
Medium sized scandinavian front door in Other with white walls, medium hardwood flooring, a sliding front door, a medium wood front door, beige floors, a wallpapered ceiling and wallpapered walls.

Entry custom built storage lockers
Medium sized traditional boot room in Other with white walls, medium hardwood flooring, a single front door, a medium wood front door, brown floors and a wood ceiling.
Medium sized traditional boot room in Other with white walls, medium hardwood flooring, a single front door, a medium wood front door, brown floors and a wood ceiling.

Inspired by the modern romanticism, blissful tranquility and harmonious elegance of Bobby McAlpine’s home designs, this custom home designed and built by Anthony Wilder Design/Build perfectly combines all these elements and more. With Southern charm and European flair, this new home was created through careful consideration of the needs of the multi-generational family who lives there.

В прихожей глубоким серо-синим цветом выделили стену и потолок. Два зеркала от пола до потолка в черных глубоких рамках, выполненные на заказ, обрамляют вход в интимную зону квартиры.
Поскоольку дверей в этой квартире очень много, все они - невидимки, с отделкой под окраску.

We created this 1250 sq. ft basement under a house that initially only had crawlspace and minimal dugout area for mechanicals. To create this basement, we excavated 60 dump trucks of dirt through a 3’x2’ crawlspace opening to the outside.

Photography by Picture Perfect House
Expansive classic foyer in Chicago with grey walls, medium hardwood flooring, a single front door, a white front door, grey floors and a vaulted ceiling.
Expansive classic foyer in Chicago with grey walls, medium hardwood flooring, a single front door, a white front door, grey floors and a vaulted ceiling.

Mountain View Entry addition
Butterfly roof with clerestory windows pour natural light into the entry. An IKEA PAX system closet with glass doors reflect light from entry door and sidelight.
Photography: Mark Pinkerton VI360

Newly relocated from Nashville, TN, this couple’s high-rise condo was completely renovated and furnished by our team with a central focus around their extensive art collection. Color and style were deeply influenced by the few pieces of furniture brought with them and we had a ball designing to bring out the best in those items. Classic finishes were chosen for kitchen and bathrooms, which will endure the test of time, while bolder, “personality” choices were made in other areas, such as the powder bath, guest bedroom, and study. Overall, this home boasts elegance and charm, reflecting the homeowners perfectly. Goal achieved: a place where they can live comfortably and enjoy entertaining their friends often!
Entrance with Medium Hardwood Flooring and All Types of Ceiling Ideas and Designs
1