Entrance with Medium Hardwood Flooring and Slate Flooring Ideas and Designs
Refine by:
Budget
Sort by:Popular Today
41 - 60 of 25,808 photos
Item 1 of 3

This is an example of a large traditional foyer in Other with beige walls, medium hardwood flooring, a single front door, a medium wood front door, brown floors, brick walls and a feature wall.
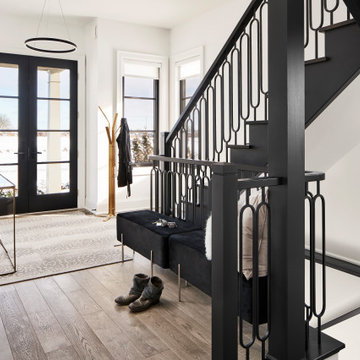
Grand Foyer entrance with plenty of light! Main glass doors lead you into a welcoming entrance with engineered wire brushed hardwood flooring and area rug, with room to take off your shoes!
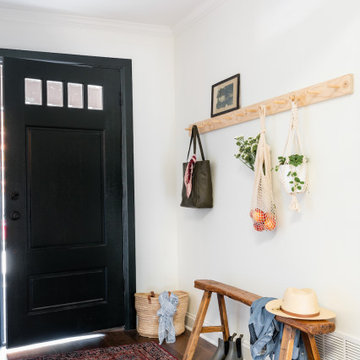
Photo By: Jen Morley Burner
Small classic foyer in Dallas with white walls, medium hardwood flooring, a single front door, a black front door and brown floors.
Small classic foyer in Dallas with white walls, medium hardwood flooring, a single front door, a black front door and brown floors.
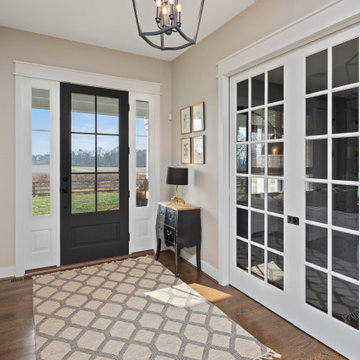
This is an example of a large country hallway in Cincinnati with beige walls, medium hardwood flooring, a single front door, a black front door and brown floors.
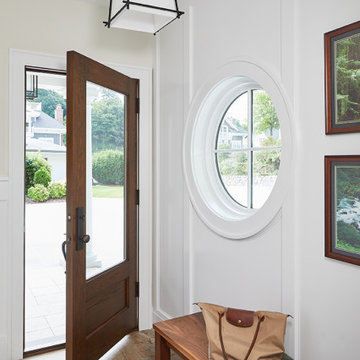
Informal Foyer
Inspiration for a medium sized classic hallway in Grand Rapids with white walls, a single front door, a medium wood front door, multi-coloured floors, slate flooring and wood walls.
Inspiration for a medium sized classic hallway in Grand Rapids with white walls, a single front door, a medium wood front door, multi-coloured floors, slate flooring and wood walls.

Inspiration for a medium sized farmhouse hallway in Indianapolis with white walls, medium hardwood flooring and brown floors.
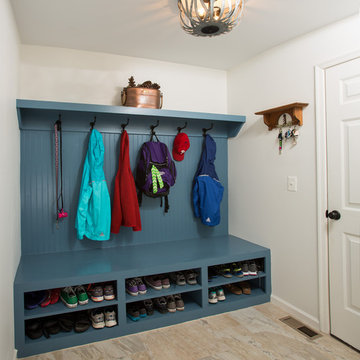
Design ideas for a medium sized traditional boot room in DC Metro with beige walls, medium hardwood flooring and brown floors.
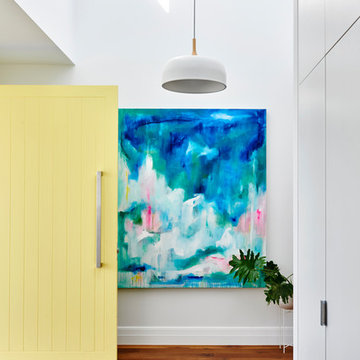
Photo of a contemporary foyer in Geelong with white walls, a yellow front door, medium hardwood flooring, a single front door and brown floors.
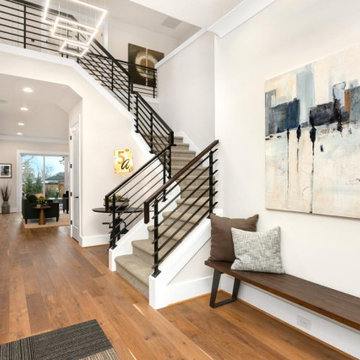
Design ideas for an expansive modern foyer in Seattle with white walls, medium hardwood flooring, a single front door and brown floors.

The pencil thin stacked stone cladding the entry wall extends to the outdoors. A spectacular LED modern chandelier by Avenue Lighting creates a dramatic focal point.

Inspiration for a medium sized classic foyer in Other with white walls, medium hardwood flooring, a double front door, a black front door and brown floors.

As a conceptual urban infill project, the Wexley is designed for a narrow lot in the center of a city block. The 26’x48’ floor plan is divided into thirds from front to back and from left to right. In plan, the left third is reserved for circulation spaces and is reflected in elevation by a monolithic block wall in three shades of gray. Punching through this block wall, in three distinct parts, are the main levels windows for the stair tower, bathroom, and patio. The right two-thirds of the main level are reserved for the living room, kitchen, and dining room. At 16’ long, front to back, these three rooms align perfectly with the three-part block wall façade. It’s this interplay between plan and elevation that creates cohesion between each façade, no matter where it’s viewed. Given that this project would have neighbors on either side, great care was taken in crafting desirable vistas for the living, dining, and master bedroom. Upstairs, with a view to the street, the master bedroom has a pair of closets and a skillfully planned bathroom complete with soaker tub and separate tiled shower. Main level cabinetry and built-ins serve as dividing elements between rooms and framing elements for views outside.
Architect: Visbeen Architects
Builder: J. Peterson Homes
Photographer: Ashley Avila Photography
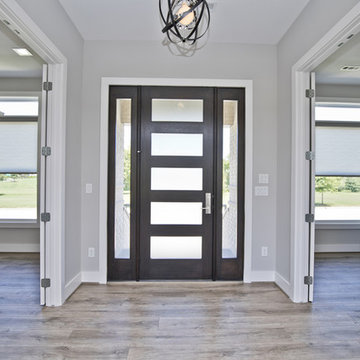
Photo of a medium sized contemporary front door in Other with grey walls, medium hardwood flooring, a single front door, a black front door and beige floors.

Mid-century modern double front doors, carved with geometric shapes and accented with green mailbox and custom doormat. Paint is by Farrow and Ball and the mailbox is from Schoolhouse lighting and fixtures.
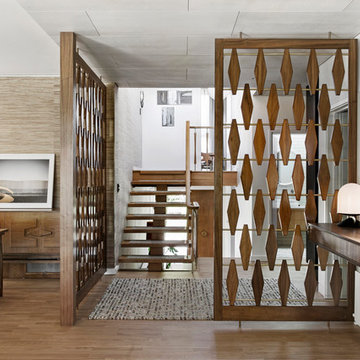
Photographer: Gerard Warrener, DPI
Photography for Atkinson Pontifex, Peter Maddison, Great Dane Furniture.
Construction: Atkinson Pontifex
Design: Peter Maddison
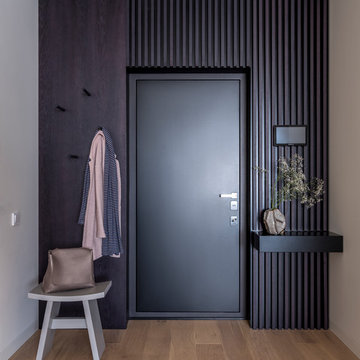
Design ideas for a contemporary front door in Moscow with black walls, medium hardwood flooring, a single front door, a black front door and brown floors.

Photo of a medium sized traditional boot room in Boise with white walls, medium hardwood flooring and brown floors.

Gulf Building recently completed the “ New Orleans Chic” custom Estate in Fort Lauderdale, Florida. The aptly named estate stays true to inspiration rooted from New Orleans, Louisiana. The stately entrance is fueled by the column’s, welcoming any guest to the future of custom estates that integrate modern features while keeping one foot in the past. The lamps hanging from the ceiling along the kitchen of the interior is a chic twist of the antique, tying in with the exposed brick overlaying the exterior. These staple fixtures of New Orleans style, transport you to an era bursting with life along the French founded streets. This two-story single-family residence includes five bedrooms, six and a half baths, and is approximately 8,210 square feet in size. The one of a kind three car garage fits his and her vehicles with ample room for a collector car as well. The kitchen is beautifully appointed with white and grey cabinets that are overlaid with white marble countertops which in turn are contrasted by the cool earth tones of the wood floors. The coffered ceilings, Armoire style refrigerator and a custom gunmetal hood lend sophistication to the kitchen. The high ceilings in the living room are accentuated by deep brown high beams that complement the cool tones of the living area. An antique wooden barn door tucked in the corner of the living room leads to a mancave with a bespoke bar and a lounge area, reminiscent of a speakeasy from another era. In a nod to the modern practicality that is desired by families with young kids, a massive laundry room also functions as a mudroom with locker style cubbies and a homework and crafts area for kids. The custom staircase leads to another vintage barn door on the 2nd floor that opens to reveal provides a wonderful family loft with another hidden gem: a secret attic playroom for kids! Rounding out the exterior, massive balconies with French patterned railing overlook a huge backyard with a custom pool and spa that is secluded from the hustle and bustle of the city.
All in all, this estate captures the perfect modern interpretation of New Orleans French traditional design. Welcome to New Orleans Chic of Fort Lauderdale, Florida!
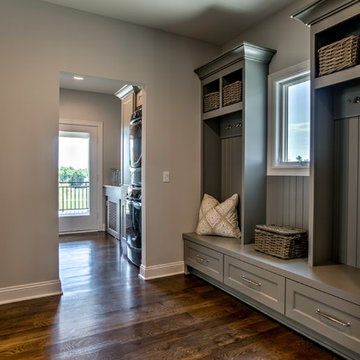
Design ideas for a large traditional boot room in Omaha with grey walls, medium hardwood flooring and brown floors.

Design ideas for a classic front door in Salt Lake City with grey walls, medium hardwood flooring, a single front door, a black front door and brown floors.
Entrance with Medium Hardwood Flooring and Slate Flooring Ideas and Designs
3