Entrance with Medium Hardwood Flooring and Slate Flooring Ideas and Designs
Refine by:
Budget
Sort by:Popular Today
1 - 20 of 25,792 photos
Item 1 of 3

The unique design challenge in this early 20th century Georgian Colonial was the complete disconnect of the kitchen to the rest of the home. In order to enter the kitchen, you were required to walk through a formal space. The homeowners wanted to connect the kitchen and garage through an informal area, which resulted in building an addition off the rear of the garage. This new space integrated a laundry room, mudroom and informal entry into the re-designed kitchen. Additionally, 25” was taken out of the oversized formal dining room and added to the kitchen. This gave the extra room necessary to make significant changes to the layout and traffic pattern in the kitchen.
Beth Singer Photography

Dayna Flory Interiors
Martin Vecchio Photography
Large classic foyer in Detroit with white walls, medium hardwood flooring, brown floors and feature lighting.
Large classic foyer in Detroit with white walls, medium hardwood flooring, brown floors and feature lighting.
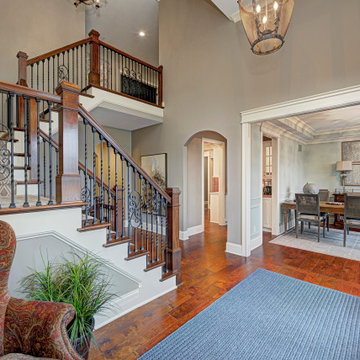
This home renovation project transformed unused, unfinished spaces into vibrant living areas. Each exudes elegance and sophistication, offering personalized design for unforgettable family moments.
Step into luxury with this entryway boasting grand doors, captivating lighting, and a staircase view. The area rug adds warmth, inviting guests to experience elegance from the moment they arrive.
Project completed by Wendy Langston's Everything Home interior design firm, which serves Carmel, Zionsville, Fishers, Westfield, Noblesville, and Indianapolis.
For more about Everything Home, see here: https://everythinghomedesigns.com/
To learn more about this project, see here: https://everythinghomedesigns.com/portfolio/fishers-chic-family-home-renovation/

Christian J Anderson Photography
Design ideas for a medium sized modern foyer in Seattle with grey walls, a single front door, a dark wood front door, medium hardwood flooring, brown floors and feature lighting.
Design ideas for a medium sized modern foyer in Seattle with grey walls, a single front door, a dark wood front door, medium hardwood flooring, brown floors and feature lighting.

A 90's builder home undergoes a massive renovation to accommodate this family of four who were looking for a comfortable, casual yet sophisticated atmosphere that pulled design influence from their collective roots in Colorado, Texas, NJ and California. Thoughtful touches throughout make this the perfect house to come home to.
Featured in the January/February issue of DESIGN BUREAU.
Won FAMILY ROOM OF THE YEAR by NC Design Online.
Won ASID 1st Place in the ASID Carolinas Design Excellence Competition.

With a complete gut and remodel, this home was taken from a dated, traditional style to a contemporary home with a lighter and fresher aesthetic. The interior space was organized to take better advantage of the sweeping views of Lake Michigan. Existing exterior elements were mixed with newer materials to create the unique design of the façade.
Photos done by Brian Fussell at Rangeline Real Estate Photography
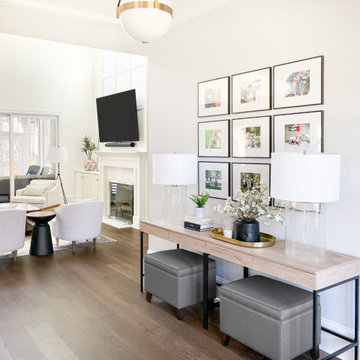
Inspiration for a large traditional foyer in Nashville with grey walls, medium hardwood flooring, a double front door, a dark wood front door and brown floors.

Photo of a medium sized classic boot room in Boston with medium hardwood flooring, a single front door, a white front door and brown floors.
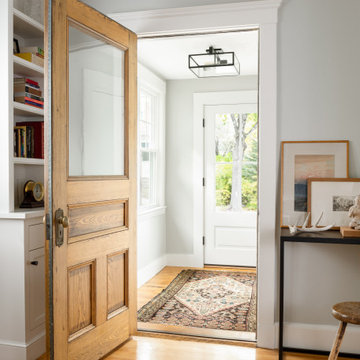
This is an example of a classic vestibule in Boston with medium hardwood flooring, a single front door, a medium wood front door and brown floors.

Design ideas for a rustic boot room in Raleigh with beige walls and medium hardwood flooring.
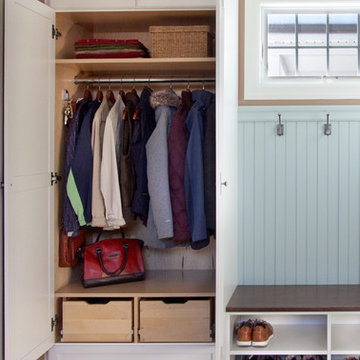
The floor-to-ceiling cabinets provide customized, practical storage for hats, gloves, and shoes and just about anything else that comes through the door. To minimize scratches or dings, wainscoting was installed behind the bench for added durability.
Kara Lashuay

Picture Perfect Home
Photo of a medium sized classic boot room in Chicago with grey walls, medium hardwood flooring and black floors.
Photo of a medium sized classic boot room in Chicago with grey walls, medium hardwood flooring and black floors.
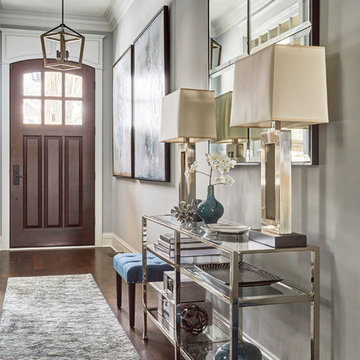
Transitional entryway with contemporary influences.
Photography: Michael Alan Kaskel
Design ideas for a large traditional foyer in Chicago with grey walls, medium hardwood flooring, a single front door, a dark wood front door and brown floors.
Design ideas for a large traditional foyer in Chicago with grey walls, medium hardwood flooring, a single front door, a dark wood front door and brown floors.

This is an example of a medium sized classic boot room in New York with white walls, slate flooring, a single front door, a dark wood front door and black floors.

Photo by John Merkl
Photo of a medium sized mediterranean front door in San Francisco with white walls, medium hardwood flooring, a single front door, an orange front door and brown floors.
Photo of a medium sized mediterranean front door in San Francisco with white walls, medium hardwood flooring, a single front door, an orange front door and brown floors.

Marcell Puzsar, Bright Room Photography
Inspiration for a medium sized farmhouse front door in San Francisco with a single front door, a dark wood front door, beige floors and medium hardwood flooring.
Inspiration for a medium sized farmhouse front door in San Francisco with a single front door, a dark wood front door, beige floors and medium hardwood flooring.
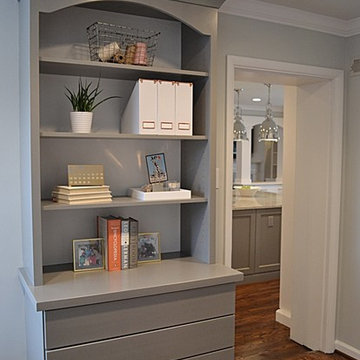
The printer and paper storage is in the lower drawer. Phone charging docks are in the upper drawer.
Chris Marshall
Design ideas for a medium sized classic boot room in St Louis with grey walls and medium hardwood flooring.
Design ideas for a medium sized classic boot room in St Louis with grey walls and medium hardwood flooring.

Design ideas for a small classic boot room in Nashville with white walls, medium hardwood flooring and a single front door.
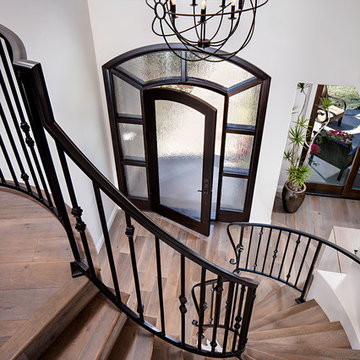
Conceptually the Clark Street remodel began with an idea of creating a new entry. The existing home foyer was non-existent and cramped with the back of the stair abutting the front door. By defining an exterior point of entry and creating a radius interior stair, the home instantly opens up and becomes more inviting. From there, further connections to the exterior were made through large sliding doors and a redesigned exterior deck. Taking advantage of the cool coastal climate, this connection to the exterior is natural and seamless
Photos by Zack Benson
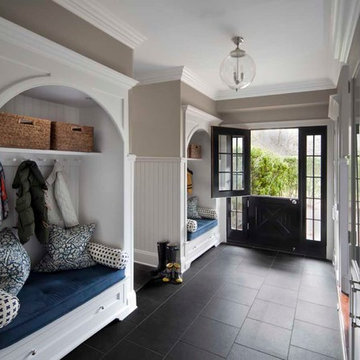
Neil Landino
Classic boot room in New York with grey walls, a stable front door, a black front door, slate flooring and black floors.
Classic boot room in New York with grey walls, a stable front door, a black front door, slate flooring and black floors.
Entrance with Medium Hardwood Flooring and Slate Flooring Ideas and Designs
1