Entrance with Painted Wood Flooring and a Blue Front Door Ideas and Designs
Refine by:
Budget
Sort by:Popular Today
1 - 15 of 15 photos
Item 1 of 3
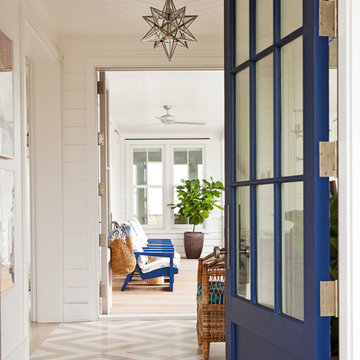
Photo Credit: Julia Lynn
Design ideas for a coastal front door in Charleston with white walls, painted wood flooring, a single front door and a blue front door.
Design ideas for a coastal front door in Charleston with white walls, painted wood flooring, a single front door and a blue front door.

Anna Stathaki
This is an example of a medium sized scandi hallway in London with white walls, painted wood flooring, a single front door, a blue front door and beige floors.
This is an example of a medium sized scandi hallway in London with white walls, painted wood flooring, a single front door, a blue front door and beige floors.
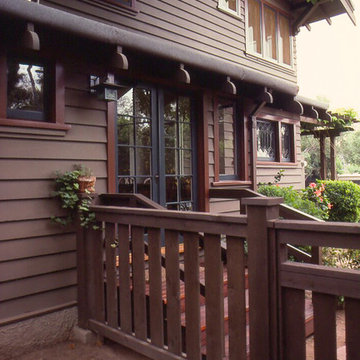
Closeup of breakfast room entry shows restored rafter tails with rolled roofing and integral gutters. Leaded glass windows are above dining room buffet. New fencing and gates have vertical slats to relate to original railing at entry.

Jessie Preza
This is an example of a medium sized farmhouse front door in Jacksonville with white walls, painted wood flooring, a single front door, a blue front door and grey floors.
This is an example of a medium sized farmhouse front door in Jacksonville with white walls, painted wood flooring, a single front door, a blue front door and grey floors.
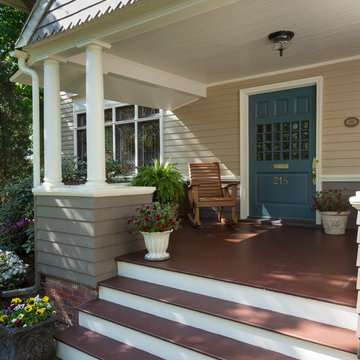
Jay Rosenblatt Photography
Large victorian front door in New York with beige walls, painted wood flooring, a single front door and a blue front door.
Large victorian front door in New York with beige walls, painted wood flooring, a single front door and a blue front door.
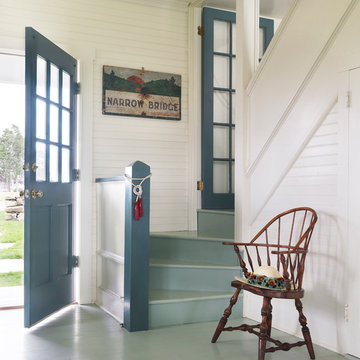
Nat Rea Photography
Design ideas for a coastal entrance in Providence with white walls, painted wood flooring, a single front door, a blue front door and blue floors.
Design ideas for a coastal entrance in Providence with white walls, painted wood flooring, a single front door, a blue front door and blue floors.
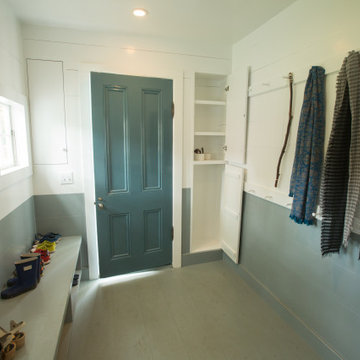
Inspiration for a medium sized country boot room in New York with a blue front door, multi-coloured walls, painted wood flooring, a single front door and grey floors.
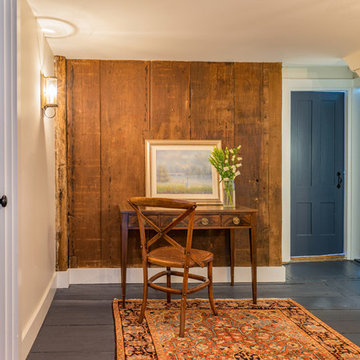
Eric Roth
Inspiration for a medium sized country foyer in Boston with beige walls, painted wood flooring, a single front door and a blue front door.
Inspiration for a medium sized country foyer in Boston with beige walls, painted wood flooring, a single front door and a blue front door.
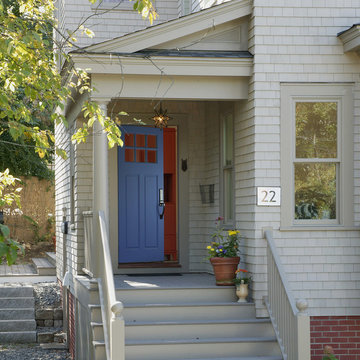
Front porch detail
Photo: Rob Yagid for Fine Homebuilding.
Traditional front door in Portland Maine with beige walls, a single front door, a blue front door and painted wood flooring.
Traditional front door in Portland Maine with beige walls, a single front door, a blue front door and painted wood flooring.
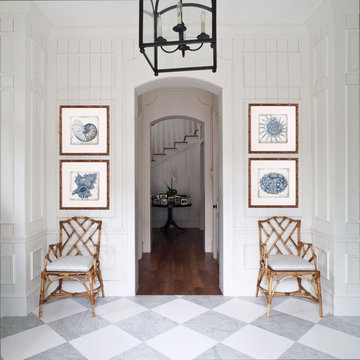
Trouble charting the right course in your home decorating? The coast is crystal clear with this design that wants to sea and be seen. Each of the Indigo Shells in this series are limited edition pieces that are hand embellished with Swarovski crystals. The elegant squares are highlighted in silver leaf and encrusted with Indigo crystals and is surrounded by a wide, white mat and rubbed antique gold bamboo moulding.
'This series in available in three different framing combinations so that they will coordinate beautifully with your decor. With 6 images to choose from, you can mix and match to your hearts content.' -Michelle Woolley Sauter
OneCoastDesign.com
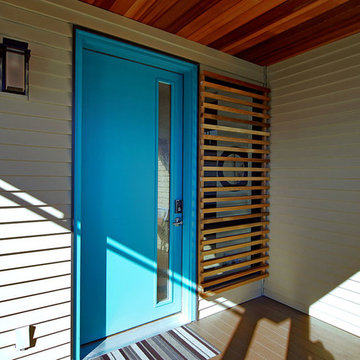
Simpson 49908 Fir Door, Painted Teal
Design ideas for a contemporary front door in Los Angeles with white walls, a single front door, a blue front door and painted wood flooring.
Design ideas for a contemporary front door in Los Angeles with white walls, a single front door, a blue front door and painted wood flooring.
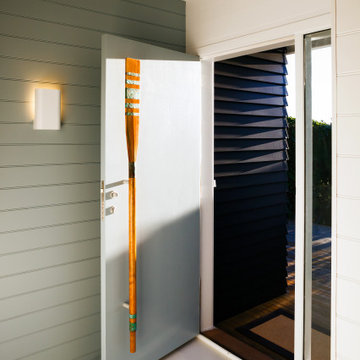
New Entrance and lobby to beach house, complete with handcrafted "oar" door pull, by a New Zealand Artist.
This is an example of a small nautical front door in Wellington with black walls, painted wood flooring, a single front door, a blue front door, white floors, a timber clad ceiling and tongue and groove walls.
This is an example of a small nautical front door in Wellington with black walls, painted wood flooring, a single front door, a blue front door, white floors, a timber clad ceiling and tongue and groove walls.
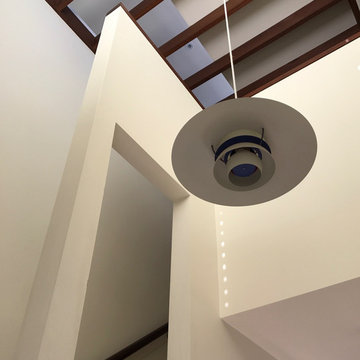
Exposed oiled hardwood beams create dramatic light effects with sunlight streaming in at different times of day across the year. Centralising circulation allowed efficient planning for the upstairs addition, while creating a bit of drama at the entry. The understaff space is utilised for daily detritus storage. The light shelf over the stair adjacent the hidden clerestory windows became a favourite kids hangout.
Photo Pic Andrews
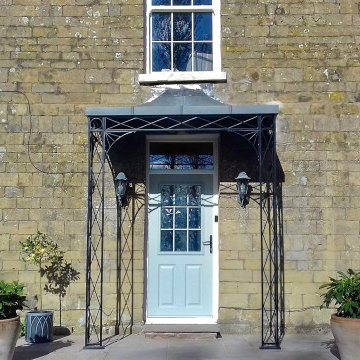
Our traditional porch ironwork suits this beautiful period property perfectly and looks as though it has always been there.
This client chose our Regency Light design ironwork and completed the porch with cast shoe covers, sunray spandrel brackets and our popular complete Zintec canopy roof. The metalwork shot-blasted and primed prior to being painted in our sateen black paint. The curved and hipped Zintec roof has been powder-coated in a heritage lead grey colour.
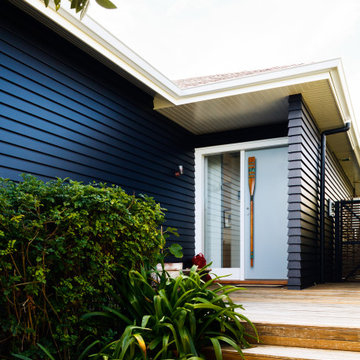
New Entrance and lobby to beach house, complete with handcrafted "oar" door pull, by a New Zealand Artist.
Inspiration for a small beach style front door in Wellington with black walls, painted wood flooring, a single front door, a blue front door, white floors, a timber clad ceiling and tongue and groove walls.
Inspiration for a small beach style front door in Wellington with black walls, painted wood flooring, a single front door, a blue front door, white floors, a timber clad ceiling and tongue and groove walls.
Entrance with Painted Wood Flooring and a Blue Front Door Ideas and Designs
1