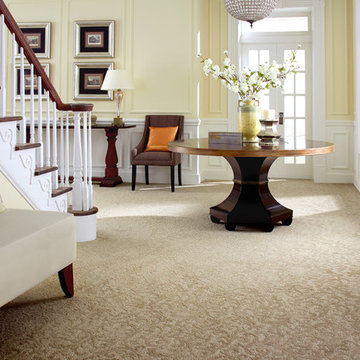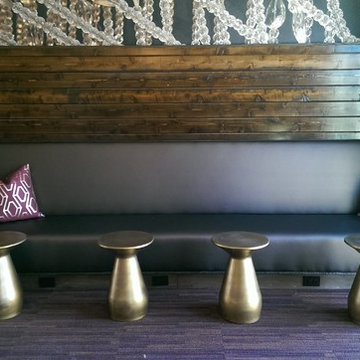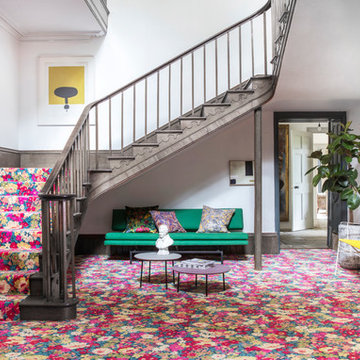Entrance with Plywood Flooring and Carpet Ideas and Designs
Refine by:
Budget
Sort by:Popular Today
81 - 100 of 1,161 photos
Item 1 of 3
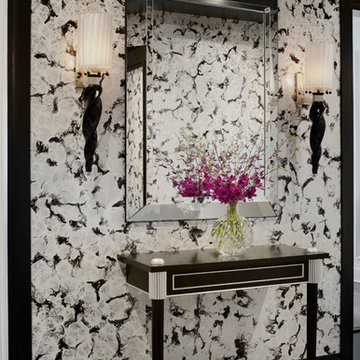
Werner Straube Photography
Medium sized traditional foyer in Chicago with multi-coloured walls, carpet, a double front door, grey floors, wallpapered walls and a feature wall.
Medium sized traditional foyer in Chicago with multi-coloured walls, carpet, a double front door, grey floors, wallpapered walls and a feature wall.
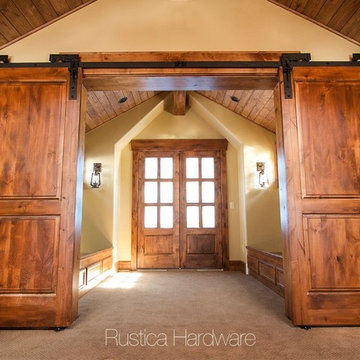
When it comes to barn door hardware what can you imagine? What ever your dream for barn door hardware is, we can create it.
Rustic entrance in Salt Lake City with beige walls, carpet and brown floors.
Rustic entrance in Salt Lake City with beige walls, carpet and brown floors.
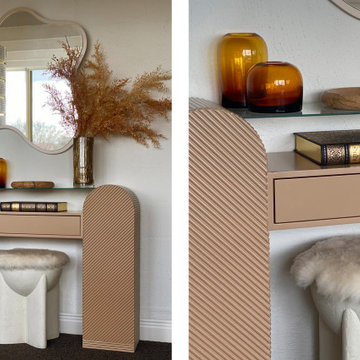
Modern and Sophisticated Meets Retro-Nostalgia - Our Armadale project is highly curated, with a sculptural overtone and subtle use of colour.
The right amount of retro nostalgia, brings some offbeat visual interest. The delicate balance of earthy tones with playful colours that don’t tread into the kitsch, evoke a general cool and calming atmosphere.
The result is more restrained, more curated, more sophisticated by cherry-picking '70s and '50s-inspired highlights while ditching the dated aspects.
These vintage trends reappear with a contemporary flair, subtly nuanced and adapted to resonate with modern fashion sensibilities. We blended the old-world allure with the new-age aesthetic, creating a distinct style that is as nostalgic as it is fresh.
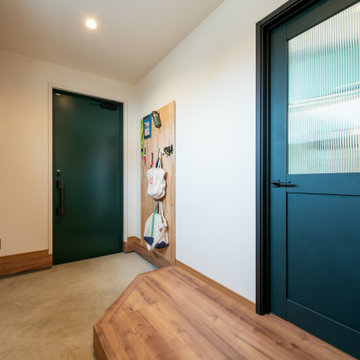
Inspiration for a medium sized coastal hallway in Yokohama with white walls, plywood flooring, a single front door, a green front door, brown floors, a wallpapered ceiling and wood walls.
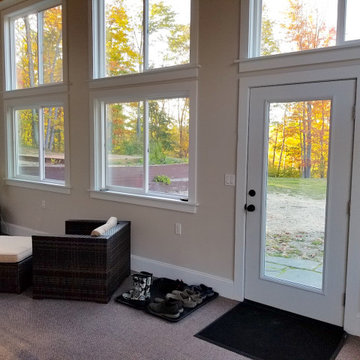
Enclosed patio renovation. Exterior: window replacement, vinyl siding and new entry door. Interior: New pine ceiling, drywall, crown molding, baseboard and window casing, new flooring, recessed led lights and ceiling fan installed.
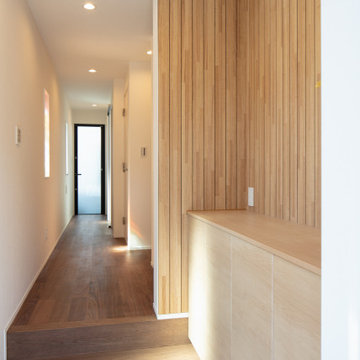
Design ideas for a small modern hallway in Tokyo with beige walls, plywood flooring, brown floors, a wallpapered ceiling and wallpapered walls.
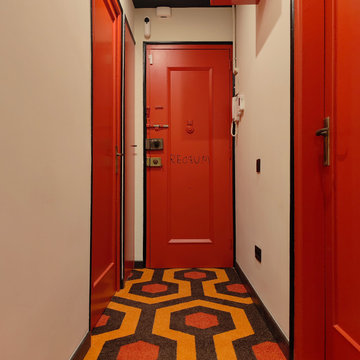
Design ideas for a small bohemian front door in Barcelona with beige walls, carpet, a single front door, a red front door and multi-coloured floors.
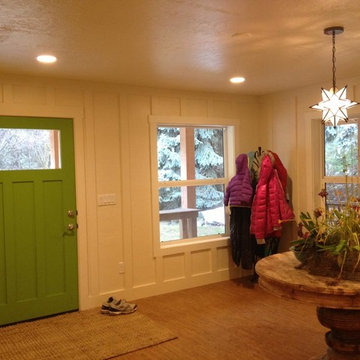
Inspiration for a medium sized traditional foyer in Boise with white walls, carpet, a single front door, a green front door and brown floors.
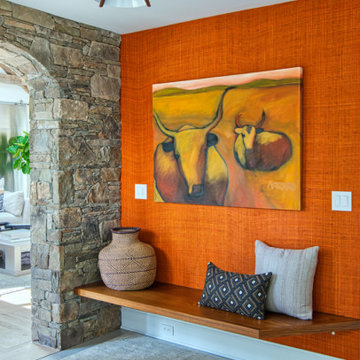
Bright and welcoming mudroom entry features Phillip Jefferies African Raffia wall covering and a gorgeous and convenient riffed oak bench. The rustic Thinstone arched entry leads to an open, comfortable family room.
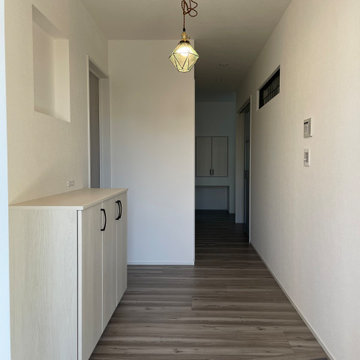
Design ideas for a medium sized scandinavian hallway in Other with white walls, plywood flooring, a single front door, a light wood front door, grey floors, a wallpapered ceiling and wallpapered walls.
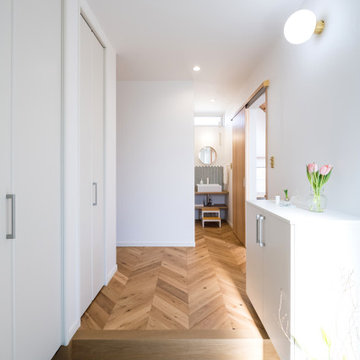
Photo of a hallway in Other with white walls, plywood flooring, a single front door, a brown front door, brown floors, a wallpapered ceiling and wallpapered walls.
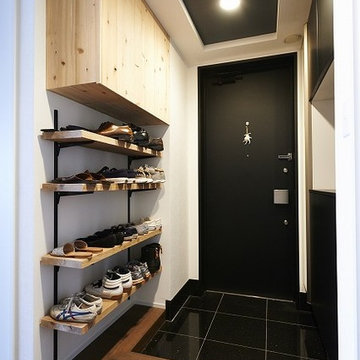
「ゆったりとした時間」玄関
Photo of a medium sized contemporary front door in Other with white walls, plywood flooring, brown floors, a single front door and a black front door.
Photo of a medium sized contemporary front door in Other with white walls, plywood flooring, brown floors, a single front door and a black front door.
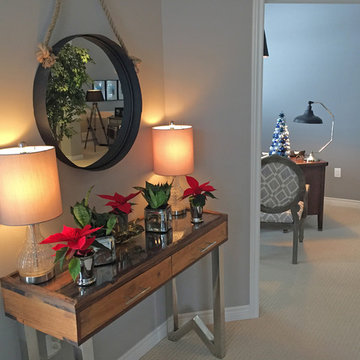
Live poinsettias & succulents
Paul Vella
Inspiration for a traditional entrance in Toronto with grey walls, carpet, a single front door and beige floors.
Inspiration for a traditional entrance in Toronto with grey walls, carpet, a single front door and beige floors.
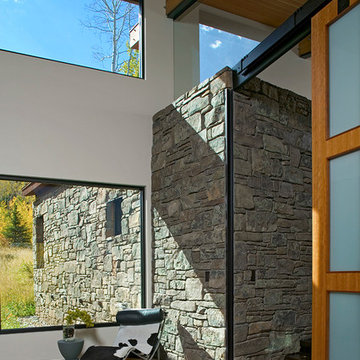
This mountain vacation residence places the living and sleeping space for a family of three on the main level with guest bedrooms, recreation rooms, and garage below. The sloped site allows approach and entry on the main level, achieving the appearance of a one-story house. The scheme is an L-shaped, open-plan building containing primary living space covered with a shed roof. This configuration forms a “courtyard” facing southeast, which contains the main entry. Intersected with the shed roof component the mudroom, bedroom, and master closet and bath are contained in “cabins” of stone with arced roofs. The roof support at the northwest corner has been eliminated to allow a sliding glass system which, when open, voids the corner of the family room. This allows the living space to extend onto an elevated concrete terrace overlooking the view.
The result is a living environment that distinguishes public from private uses with form and space, provides outdoor areas of contrasting characteristics in a place of sharp seasonal contrast, and creates an image that blends with the landscape.
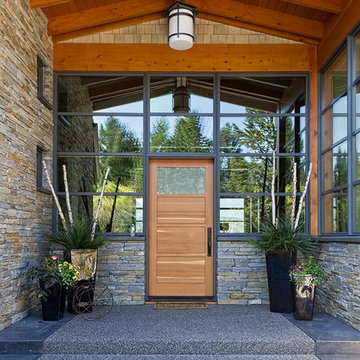
Photo of a contemporary front door in Calgary with a single front door, brown walls, carpet, a medium wood front door and grey floors.
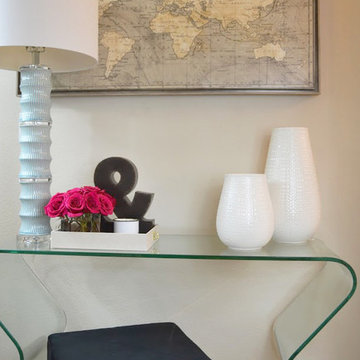
Entryway console table with table lamp and decorative vases. A framed world map finishes the look.
Inspiration for a small classic foyer in Austin with beige walls, carpet, a single front door, a white front door and beige floors.
Inspiration for a small classic foyer in Austin with beige walls, carpet, a single front door, a white front door and beige floors.
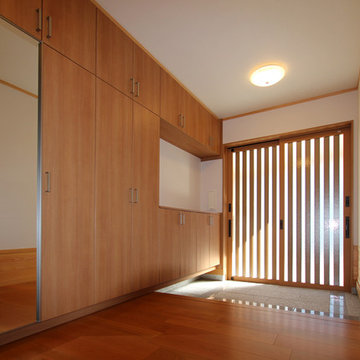
伊那市 Y邸 玄関(内)
Photo by : Taito Kusakabe
Small modern hallway in Other with white walls, plywood flooring, a sliding front door, a medium wood front door and brown floors.
Small modern hallway in Other with white walls, plywood flooring, a sliding front door, a medium wood front door and brown floors.
Entrance with Plywood Flooring and Carpet Ideas and Designs
5
