Entrance with Light Hardwood Flooring and Terracotta Flooring Ideas and Designs
Refine by:
Budget
Sort by:Popular Today
1 - 20 of 16,652 photos
Item 1 of 3

This navy and white hallway oozes practical elegance with the stained glass windows and functional storage system that still matches the simple beauty of the space.

Large entrance hallway
Inspiration for a large rural entrance in Hampshire with beige walls and light hardwood flooring.
Inspiration for a large rural entrance in Hampshire with beige walls and light hardwood flooring.
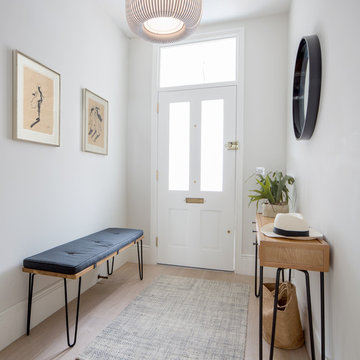
Entryway with bench and console table in light oak. Artificial plant. Pendant lamp.
Photographer: Juliette Murphy
Photo of a medium sized contemporary hallway in London with grey walls, light hardwood flooring, a single front door, a white front door and beige floors.
Photo of a medium sized contemporary hallway in London with grey walls, light hardwood flooring, a single front door, a white front door and beige floors.
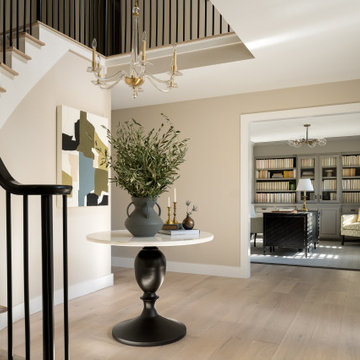
The recent home renovation entailed the replacement of dated dark green carpeting with white oak flooring, resulting in a significant aesthetic enhancement. Additionally, the staircase underwent a comprehensive upgrade, with both treads and spindles reflecting a refined aesthetic.
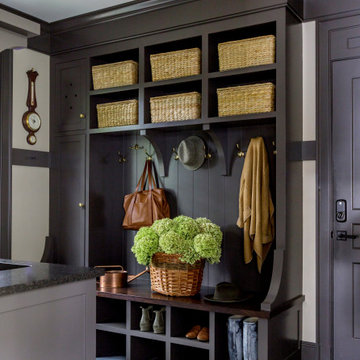
Traditional entrance in Minneapolis with white walls, light hardwood flooring and a single front door.

This is an example of a rural front door in Phoenix with white walls, light hardwood flooring, a single front door, a blue front door and beige floors.

Inspiration for a medium sized farmhouse foyer in Boise with white walls, light hardwood flooring, a single front door, a white front door and beige floors.

Ofer Wolberger
This is an example of a modern boot room in New York with grey walls and light hardwood flooring.
This is an example of a modern boot room in New York with grey walls and light hardwood flooring.

Coronado, CA
The Alameda Residence is situated on a relatively large, yet unusually shaped lot for the beachside community of Coronado, California. The orientation of the “L” shaped main home and linear shaped guest house and covered patio create a large, open courtyard central to the plan. The majority of the spaces in the home are designed to engage the courtyard, lending a sense of openness and light to the home. The aesthetics take inspiration from the simple, clean lines of a traditional “A-frame” barn, intermixed with sleek, minimal detailing that gives the home a contemporary flair. The interior and exterior materials and colors reflect the bright, vibrant hues and textures of the seaside locale.
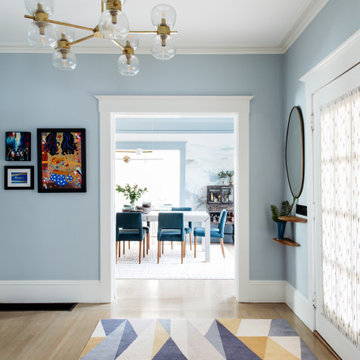
Photo: Nick Klein © 2022 Houzz
This is an example of a medium sized classic entrance in San Francisco with blue walls, light hardwood flooring, a single front door, a white front door and beige floors.
This is an example of a medium sized classic entrance in San Francisco with blue walls, light hardwood flooring, a single front door, a white front door and beige floors.

Small contemporary boot room in Boston with white walls, light hardwood flooring and beige floors.
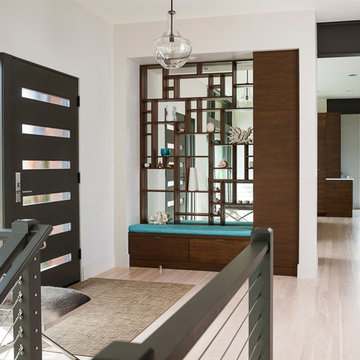
Medium sized contemporary foyer in Seattle with white walls, light hardwood flooring, a single front door, a black front door and brown floors.

Architect: Richard Warner
General Contractor: Allen Construction
Photo Credit: Jim Bartsch
Award Winner: Master Design Awards, Best of Show
Inspiration for a medium sized contemporary front door in Santa Barbara with white walls, light hardwood flooring, a pivot front door and a medium wood front door.
Inspiration for a medium sized contemporary front door in Santa Barbara with white walls, light hardwood flooring, a pivot front door and a medium wood front door.
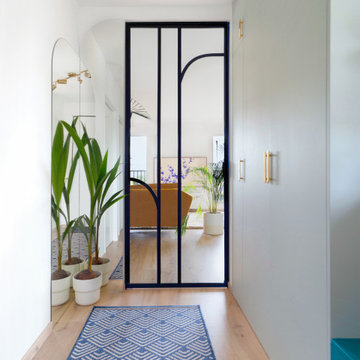
Notre équipe Lilloise a récemment livré un projet de rénovation d’appartement acheté en VEFA pour accueillir un jeune couple et leurs deux filles. On vous fait visiter ?
La rénovation intérieure ne s’arrête pas uniquement à l’ancien. Depuis plusieurs années, nos équipes sont de plus en plus sollicitées pour intervenir dans des constructions neuves. Nos missions sur ce type de projet sous souvent les mêmes : optimiser les espaces, créer des rangements et apporter personnalité et cachet. Les propriétaires de ce duplex situé en périphérie de Lille nous ont fait confiance pour créer un intérieur qui leur ressemble.
Longeant le canal de la Deûle, cet appartement traversant de 110m² bénéficie d’une double exposition idéale. Pour répondre aux souhaits des propriétaires, notre architecte a imaginé des espaces aux couleurs pop telles que le bleu, le jaune ou l’orange. Porte verrière dans l’entrée, cuisine avec îlot et coin repas banquette, menuiseries semi-mesure, papiers peints panoramiques illustrés, salle de bain terreuse et coin bureau viennent sublimer ce bien dans lequel on se sent particulièrement bien.

A custom walnut slat wall feature elevates this mudroom wall while providing easily accessible hooks.
Small contemporary boot room in Chicago with white walls, light hardwood flooring, brown floors and wood walls.
Small contemporary boot room in Chicago with white walls, light hardwood flooring, brown floors and wood walls.

Inspiration for a medium sized midcentury front door in Portland with white walls, light hardwood flooring, a single front door, a medium wood front door, brown floors and a drop ceiling.

Inspiration for a medium sized modern hallway in Paris with a white front door, white walls, light hardwood flooring and beige floors.

Inspiration for a medium sized traditional boot room in Chicago with white walls, light hardwood flooring, a double front door, a medium wood front door, grey floors and panelled walls.
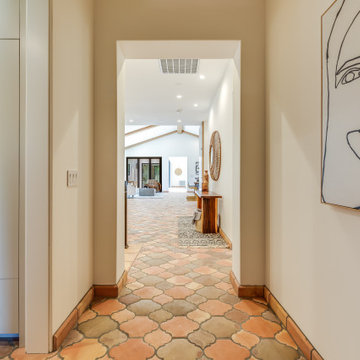
Large mediterranean hallway in San Francisco with white walls, terracotta flooring and a pivot front door.

View From Main Hall
Photo of a medium sized classic foyer in DC Metro with grey walls, light hardwood flooring, a single front door, a white front door, beige floors, a vaulted ceiling and wainscoting.
Photo of a medium sized classic foyer in DC Metro with grey walls, light hardwood flooring, a single front door, a white front door, beige floors, a vaulted ceiling and wainscoting.
Entrance with Light Hardwood Flooring and Terracotta Flooring Ideas and Designs
1