Entrance with Yellow Walls and a Green Front Door Ideas and Designs
Refine by:
Budget
Sort by:Popular Today
1 - 16 of 16 photos
Item 1 of 3
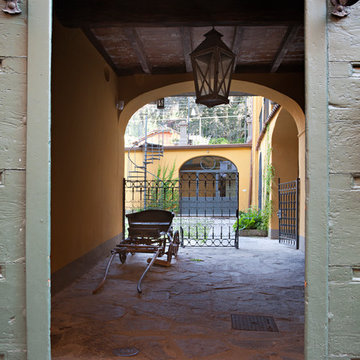
ph. Aurora di Girolamo
Large rural foyer in Milan with yellow walls, limestone flooring, a double front door, a green front door and grey floors.
Large rural foyer in Milan with yellow walls, limestone flooring, a double front door, a green front door and grey floors.
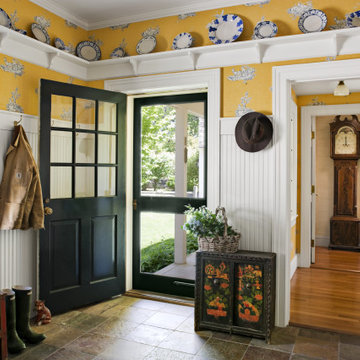
This house outside Boston was built of Chester County fieldstone to evoke Pennsylvania stone farmhouses the owners had admired when they were growing up around Philadelphia. The house and outbuildings, though new, have the feeling of having grown and evolved over time.
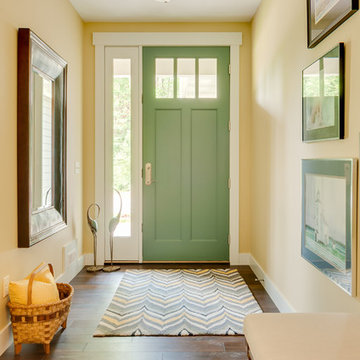
Kristian Walker
Inspiration for a medium sized classic foyer in Grand Rapids with yellow walls, medium hardwood flooring, a single front door and a green front door.
Inspiration for a medium sized classic foyer in Grand Rapids with yellow walls, medium hardwood flooring, a single front door and a green front door.
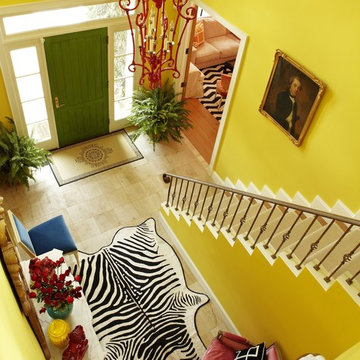
This is an example of a bohemian foyer in Los Angeles with yellow walls, a single front door and a green front door.
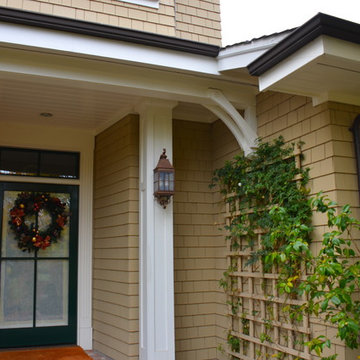
Front door prior to repairs and repainting
Photo: Steve Spratt
Large traditional front door in San Francisco with yellow walls, brick flooring, a single front door, a green front door and red floors.
Large traditional front door in San Francisco with yellow walls, brick flooring, a single front door, a green front door and red floors.
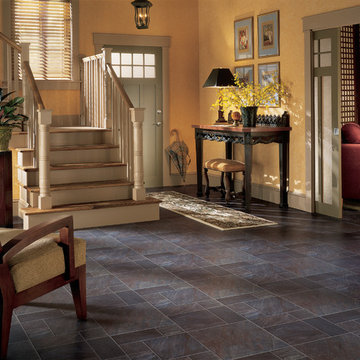
Photo of a medium sized classic foyer in Boston with yellow walls, slate flooring, a single front door and a green front door.
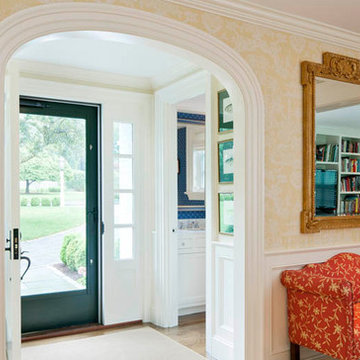
Greg Premru
Design ideas for a medium sized traditional foyer in Boston with yellow walls, light hardwood flooring, a pivot front door and a green front door.
Design ideas for a medium sized traditional foyer in Boston with yellow walls, light hardwood flooring, a pivot front door and a green front door.
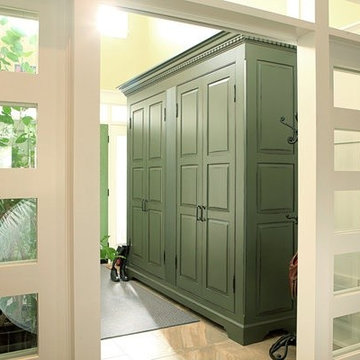
Large contemporary boot room in Toronto with yellow walls, marble flooring, a double front door and a green front door.
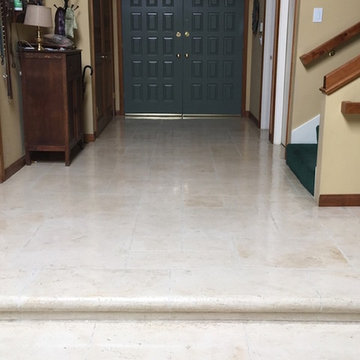
originally a tile floor over wood raised foundation, this home was transformed using a modified cement overlay
Classic foyer in Los Angeles with yellow walls, concrete flooring, a double front door and a green front door.
Classic foyer in Los Angeles with yellow walls, concrete flooring, a double front door and a green front door.
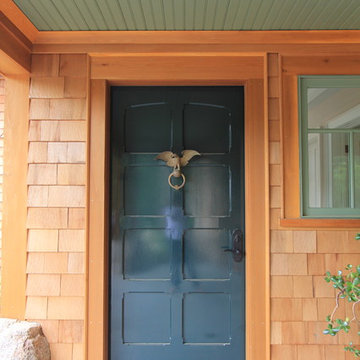
Inspiration for a traditional entrance in Boston with yellow walls, slate flooring, a single front door, a green front door and grey floors.
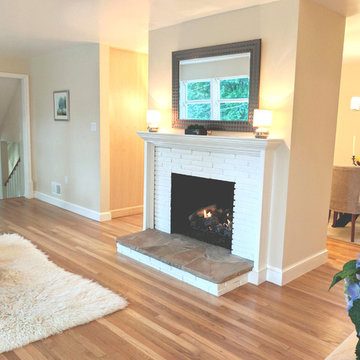
Design ideas for a medium sized classic foyer with yellow walls, medium hardwood flooring, a single front door and a green front door.
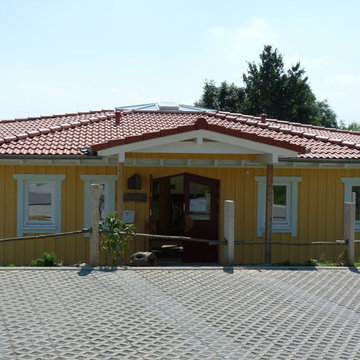
This is an example of a scandi entrance in Stuttgart with yellow walls, a double front door and a green front door.
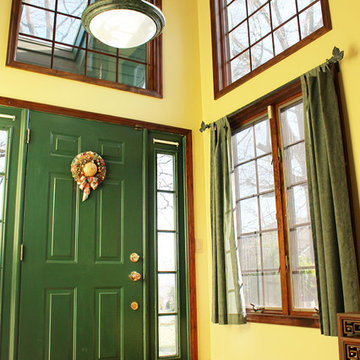
The foyer is two stories high with full transom windows.
This is an example of a medium sized country foyer in New York with yellow walls, ceramic flooring, a single front door and a green front door.
This is an example of a medium sized country foyer in New York with yellow walls, ceramic flooring, a single front door and a green front door.
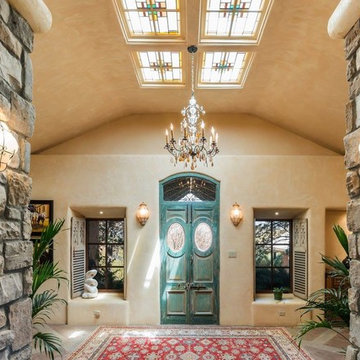
This is an example of a large foyer in Other with yellow walls, slate flooring, a double front door, a green front door and beige floors.
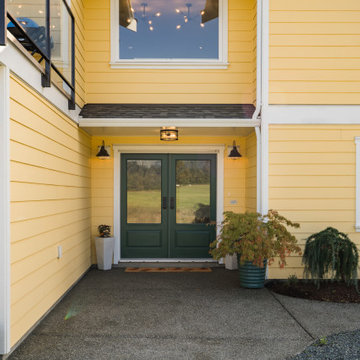
This modern farmhouse is a complete custom renovation to transform an existing rural Duncan house into a home that was suitable for our clients’ growing family and lifestyle. The original farmhouse was too small and dark. The layout for this house was also ineffective for a family with parents who work from home.
The new design was carefully done to meet the clients’ needs. As a result, the layout of the home was completely flipped. The kitchen was switched to the opposite corner of the house from its original location. In addition, Made to Last constructed multiple additions to increase the size.
An important feature to the design was to capture the surrounding views of the Cowichan Valley countryside with strategically placed windows.
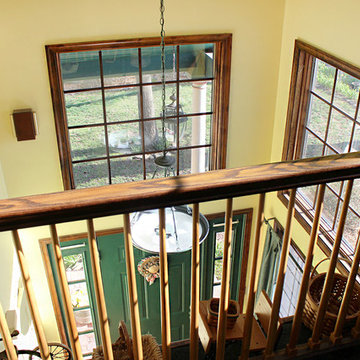
The foyer is two stories high with full transom windows as seen from the second floor.
Medium sized farmhouse foyer in New York with yellow walls, ceramic flooring, a single front door and a green front door.
Medium sized farmhouse foyer in New York with yellow walls, ceramic flooring, a single front door and a green front door.
Entrance with Yellow Walls and a Green Front Door Ideas and Designs
1