Refine by:
Budget
Sort by:Popular Today
21 - 40 of 2,945 photos
Item 1 of 3
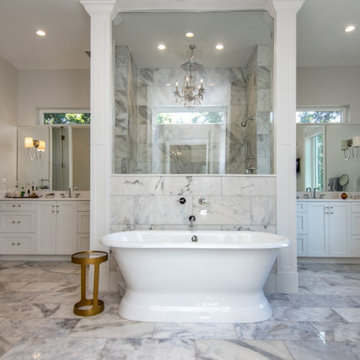
Much like the master bedroom, the master bathroom should be a large, luxurious space fit for a royal family.
Design ideas for an expansive traditional ensuite wet room bathroom in Tampa with glass-front cabinets, a freestanding bath, a one-piece toilet, beige tiles, ceramic tiles, grey walls, ceramic flooring, a submerged sink, quartz worktops, grey floors, a hinged door, white worktops, double sinks, a built in vanity unit and wallpapered walls.
Design ideas for an expansive traditional ensuite wet room bathroom in Tampa with glass-front cabinets, a freestanding bath, a one-piece toilet, beige tiles, ceramic tiles, grey walls, ceramic flooring, a submerged sink, quartz worktops, grey floors, a hinged door, white worktops, double sinks, a built in vanity unit and wallpapered walls.
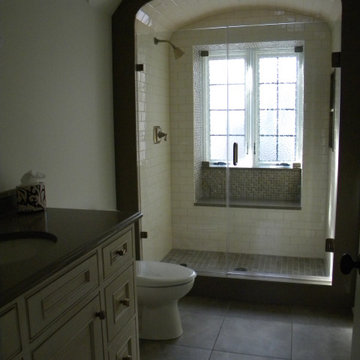
Walk in shower with custom glass panels hinged over the window for privacy and water protection. This classic subway tile helps keep the traditional, yet simple look of the bathroom.

Homeowner and GB General Contractors Inc had a long-standing relationship, this project was the 3rd time that the Owners’ and Contractor had worked together on remodeling or build. Owners’ wanted to do a small remodel on their 1970's brick home in preparation for their upcoming retirement.
In the beginning "the idea" was to make a few changes, the final result, however, turned to a complete demo (down to studs) of the existing 2500 sf including the addition of an enclosed patio and oversized 2 car garage.
Contractor and Owners’ worked seamlessly together to create a home that can be enjoyed and cherished by the family for years to come. The Owners’ dreams of a modern farmhouse with "old world styles" by incorporating repurposed wood, doors, and other material from a barn that was on the property.
The transforming was stunning, from dark and dated to a bright, spacious, and functional. The entire project is a perfect example of close communication between Owners and Contractors.
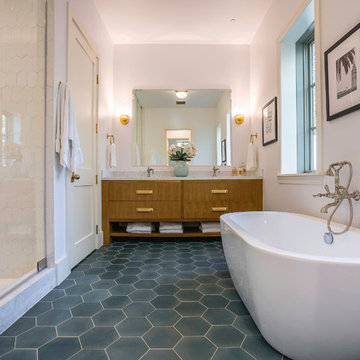
Blake Worthington, Rebecca Duke
This is an example of an expansive contemporary ensuite bathroom in Los Angeles with flat-panel cabinets, medium wood cabinets, a freestanding bath, an alcove shower, white tiles, ceramic tiles, white walls, cement flooring, a submerged sink, marble worktops, multi-coloured floors and a hinged door.
This is an example of an expansive contemporary ensuite bathroom in Los Angeles with flat-panel cabinets, medium wood cabinets, a freestanding bath, an alcove shower, white tiles, ceramic tiles, white walls, cement flooring, a submerged sink, marble worktops, multi-coloured floors and a hinged door.
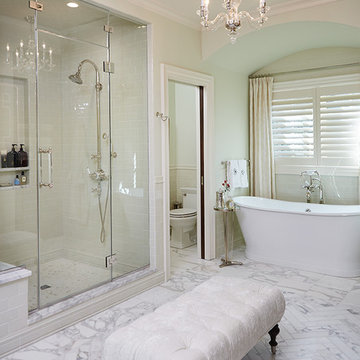
Master Bathroom
Design ideas for an expansive classic ensuite bathroom in Grand Rapids with a freestanding bath, grey tiles, ceramic tiles and marble flooring.
Design ideas for an expansive classic ensuite bathroom in Grand Rapids with a freestanding bath, grey tiles, ceramic tiles and marble flooring.
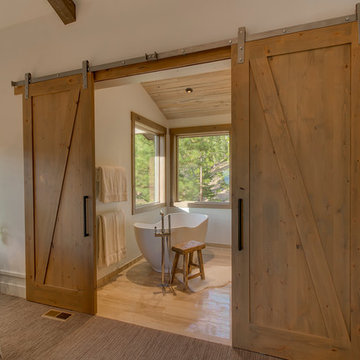
The master bath entry doors lead into a most inviting mountain view tub.
Expansive rustic bathroom in Sacramento with a submerged sink, flat-panel cabinets, medium wood cabinets, marble worktops, a freestanding bath, a built-in shower, a two-piece toilet, beige tiles, ceramic tiles, white walls and porcelain flooring.
Expansive rustic bathroom in Sacramento with a submerged sink, flat-panel cabinets, medium wood cabinets, marble worktops, a freestanding bath, a built-in shower, a two-piece toilet, beige tiles, ceramic tiles, white walls and porcelain flooring.
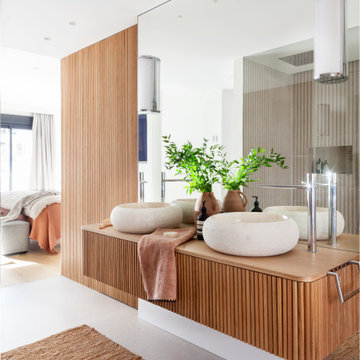
Photo of an expansive ensuite bathroom in Valencia with raised-panel cabinets, a built-in shower, beige tiles, ceramic tiles, beige walls, ceramic flooring, a vessel sink, wooden worktops, beige floors, double sinks and a built in vanity unit.
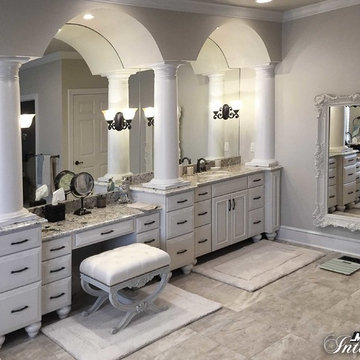
Expansive master bathroom flanked by large columns and a long line of StarMark Cabinetry Maple Cabinetry in a Macadamia Tinted Varnish. A drop-in bathtub lends to the luxurious appeal of this space.
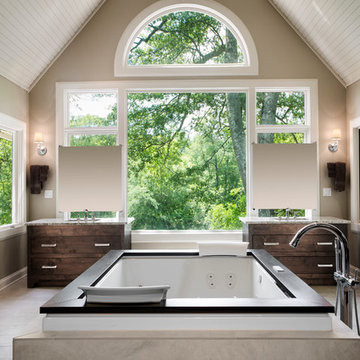
This is an example of an expansive bohemian ensuite bathroom in Atlanta with a submerged sink, flat-panel cabinets, dark wood cabinets, granite worktops, a hot tub, a double shower, beige tiles, ceramic tiles, beige walls and ceramic flooring.
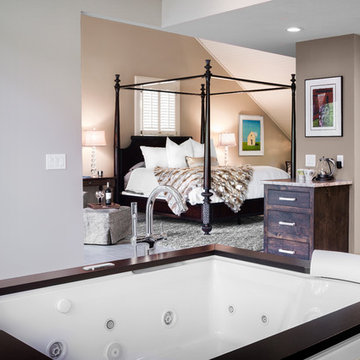
An Owner's or Master Suite remodel to create an open floorplan flowing from sleeping to bath to dressing areas, remodeled by Direct Built in Atlanta, Georgia.

This Master Bath has it all! The double shower shares a ledge with the extra deep copper soaking tub. The custom black and white tile work are offset by a smokey emerald green and accented by gold fixtures as well as another corner fireplace.
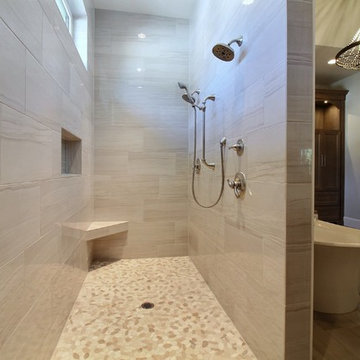
Paint Colors by Sherwin Williams
Interior Body Color : Agreeable Gray SW 7029
Interior Trim Color : Northwood Cabinets’ Jute
Interior Timber Stain : Northwood Cabinets’ Custom Jute
Flooring & Tile Supplied by Macadam Floor & Design
Hardwood by Provenza Floors
Hardwood Product : African Plains in Black River
Master Bath Accent Wall : Tierra Sol's Natural Stone in Silver Ash
Master Bath Floor Tile by Surface Art Inc.
Floor Tile Product : Horizon in Silver
Master Shower Wall Tile by Statements Tile
Shower Tile Product : Elegante in Silver
Master Shower Mudset Pan by Bedrosians
Shower Pan Product : Balboa in Flat Pebbles
Master Bath Backsplash & Shower Accent by Bedrosians
Backsplash & Accent Product : Manhattan in Pearl
Slab Countertops by Wall to Wall Stone
Master Vanities Product : Caesarstone Calacutta Nuvo
Faucets & Shower-Heads by Delta Faucet
Sinks by Decolav
Cabinets by Northwood Cabinets
Built-In Cabinetry Colors : Jute
Windows by Milgard Windows & Doors
Product : StyleLine Series Windows
Supplied by Troyco
Interior Design by Creative Interiors & Design
Lighting by Globe Lighting / Destination Lighting
Doors by Western Pacific Building Materials
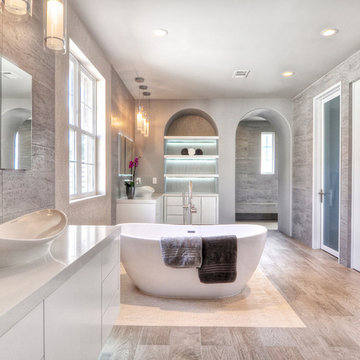
Total renovation of a traditional master bathroom into a modern showpiece. m.a.p. interiors created the new floor plan, custom designed the floating vanities and other built-ins, and selected all the finishing materials for the space. The result is a serene master bath with spa quality and understated elegance.

Who wouldn't love to enjoy a "wine down" in this gorgeous primary bath? We gutted everything in this space, but kept the tub area. We updated the tub area with a quartz surround to modernize, installed a gorgeous water jet mosaic all over the floor and added a dark shiplap to tie in the custom vanity cabinets and barn doors. The separate double shower feels like a room in its own with gorgeous tile inset shampoo shelf and updated plumbing fixtures.

Inspiration for an expansive nautical ensuite wet room bathroom in Charleston with beaded cabinets, white cabinets, a freestanding bath, white tiles, ceramic tiles, white walls, ceramic flooring, a submerged sink, marble worktops, white floors, a hinged door, white worktops, a wall niche, double sinks and a built in vanity unit.
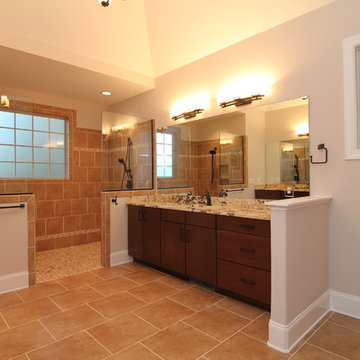
This master bath is full of modern home design details, like the open shower with glass walls and a tile border around the shower window.
You can see the his and her shower design in this photo, with separate shower heads.
Luxury one story home by design build custom home builder Stanton Homes.
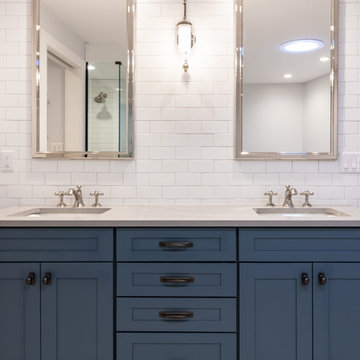
Maggie McClanahan
Design ideas for an expansive country ensuite bathroom in St Louis with freestanding cabinets, blue cabinets, a claw-foot bath, white tiles, ceramic tiles, grey walls, ceramic flooring, a submerged sink, engineered stone worktops and white worktops.
Design ideas for an expansive country ensuite bathroom in St Louis with freestanding cabinets, blue cabinets, a claw-foot bath, white tiles, ceramic tiles, grey walls, ceramic flooring, a submerged sink, engineered stone worktops and white worktops.
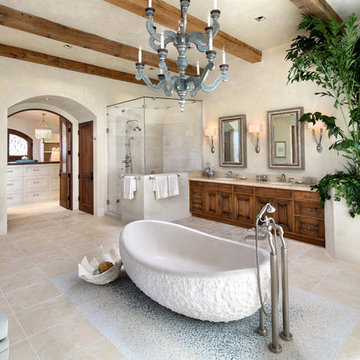
Photo of an expansive mediterranean ensuite bathroom in San Francisco with beige tiles, medium wood cabinets, a freestanding bath, a submerged sink, beige walls, travertine flooring, a hinged door, recessed-panel cabinets, a corner shower, ceramic tiles and beige floors.
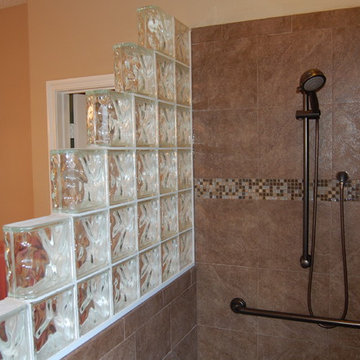
Arturo Valdez
Expansive contemporary ensuite bathroom in Austin with a built-in shower, brown tiles, ceramic tiles, brown walls and ceramic flooring.
Expansive contemporary ensuite bathroom in Austin with a built-in shower, brown tiles, ceramic tiles, brown walls and ceramic flooring.
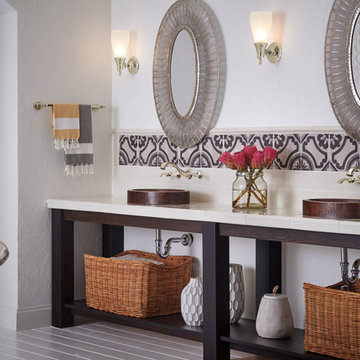
Inspiration for an expansive contemporary ensuite bathroom in Chicago with open cabinets, dark wood cabinets, a freestanding bath, multi-coloured tiles, ceramic tiles, white walls, painted wood flooring, a vessel sink, tiled worktops and white floors.
Expansive Bathroom and Cloakroom with Ceramic Tiles Ideas and Designs
2

