Refine by:
Budget
Sort by:Popular Today
81 - 100 of 2,945 photos
Item 1 of 3
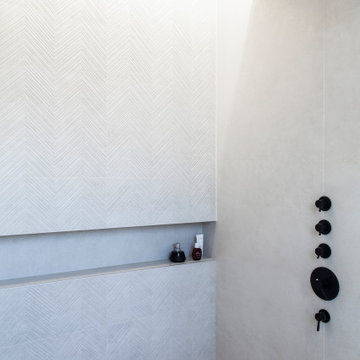
This is an example of an expansive contemporary ensuite bathroom in Paris with white cabinets, a freestanding bath, an alcove shower, beige tiles, ceramic tiles, white walls, ceramic flooring, solid surface worktops, beige floors, a sliding door, white worktops, an enclosed toilet, double sinks, flat-panel cabinets, a two-piece toilet, a submerged sink and a floating vanity unit.
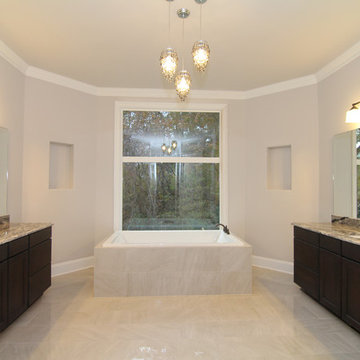
The expansive square soaking tub made of white enameled steel with tiled walls looks out to the private backyard. The his and her vanity layout features granite counter tops, ample storage in the separate vanities and his and her closets. Crystal lighting, glass pendants with five lights above each vanity, and a huge no grid window offer different types of lighting.
Raleigh luxury home builder Stanton Homes.

Design ideas for an expansive traditional ensuite bathroom in Milwaukee with shaker cabinets, brown cabinets, a claw-foot bath, a built-in shower, beige tiles, ceramic tiles, white walls, wood-effect flooring, a built-in sink, quartz worktops, brown floors, a hinged door, white worktops, a shower bench, double sinks, a built in vanity unit, exposed beams and tongue and groove walls.
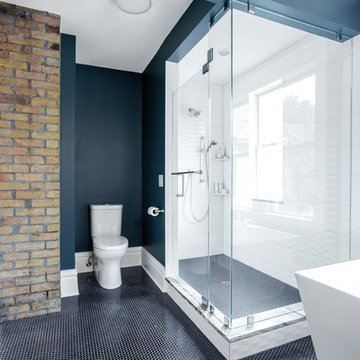
The large walk-in shower doors have a floor-to-ceiling frameless design, creating the sense of space. Rich navy walls emphasize the white shower tiles and large soaking tub. The brick chimney flue was exposed to bring the character and warmth of the house into the new space.
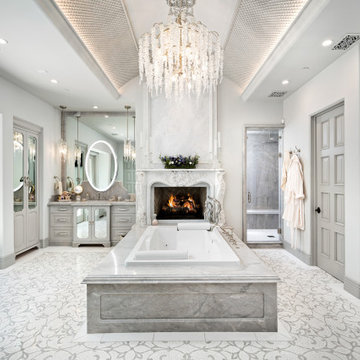
Master bathroom's deep soaking tub for two, the marble tub surround, backsplash, custom fireplace, and walk-in shower.
Design ideas for an expansive midcentury ensuite wet room bathroom in Phoenix with glass-front cabinets, grey cabinets, a built-in bath, a one-piece toilet, grey tiles, ceramic tiles, grey walls, mosaic tile flooring, a built-in sink, marble worktops, multi-coloured floors, a hinged door, grey worktops, a shower bench, double sinks, a built in vanity unit, a coffered ceiling and panelled walls.
Design ideas for an expansive midcentury ensuite wet room bathroom in Phoenix with glass-front cabinets, grey cabinets, a built-in bath, a one-piece toilet, grey tiles, ceramic tiles, grey walls, mosaic tile flooring, a built-in sink, marble worktops, multi-coloured floors, a hinged door, grey worktops, a shower bench, double sinks, a built in vanity unit, a coffered ceiling and panelled walls.
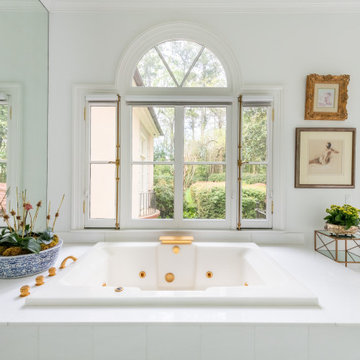
Inspiration for an expansive classic ensuite bathroom in Atlanta with raised-panel cabinets, white cabinets, a built-in bath, white tiles, ceramic tiles, pink walls, white floors, white worktops, double sinks and a built in vanity unit.
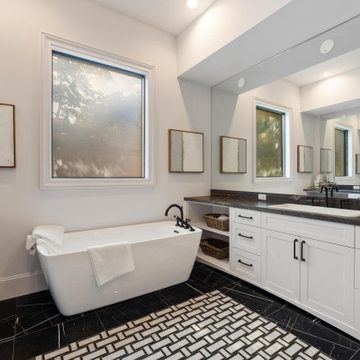
This is an example of an expansive classic ensuite bathroom in Houston with shaker cabinets, white cabinets, a freestanding bath, black and white tiles, ceramic tiles, white walls, cement flooring, a built-in sink, engineered stone worktops, black floors, a hinged door, black worktops, double sinks and a built in vanity unit.
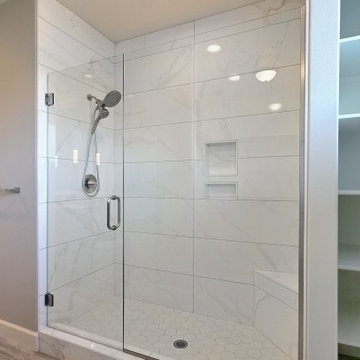
This Modern Multi-Level Home Boasts Master & Guest Suites on The Main Level + Den + Entertainment Room + Exercise Room with 2 Suites Upstairs as Well as Blended Indoor/Outdoor Living with 14ft Tall Coffered Box Beam Ceilings!
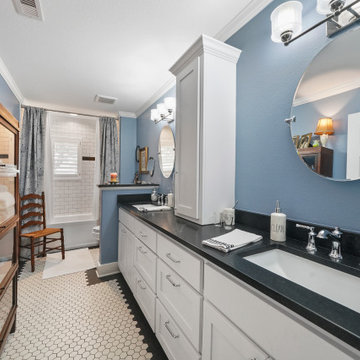
Homeowner and GB General Contractors Inc had a long-standing relationship, this project was the 3rd time that the Owners’ and Contractor had worked together on remodeling or build. Owners’ wanted to do a small remodel on their 1970's brick home in preparation for their upcoming retirement.
In the beginning "the idea" was to make a few changes, the final result, however, turned to a complete demo (down to studs) of the existing 2500 sf including the addition of an enclosed patio and oversized 2 car garage.
Contractor and Owners’ worked seamlessly together to create a home that can be enjoyed and cherished by the family for years to come. The Owners’ dreams of a modern farmhouse with "old world styles" by incorporating repurposed wood, doors, and other material from a barn that was on the property.
The transforming was stunning, from dark and dated to a bright, spacious, and functional. The entire project is a perfect example of close communication between Owners and Contractors.
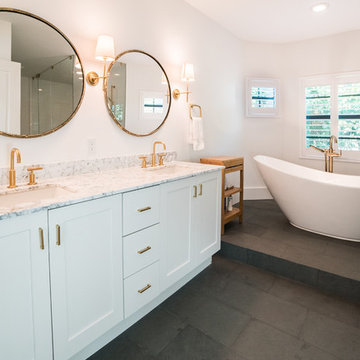
Master bathroom in single family Key West home in Boynton Beach.
Inspiration for an expansive world-inspired ensuite bathroom in Miami with a freestanding bath, white walls, cement flooring, a submerged sink, white tiles, ceramic tiles, shaker cabinets, white cabinets, an alcove shower and marble worktops.
Inspiration for an expansive world-inspired ensuite bathroom in Miami with a freestanding bath, white walls, cement flooring, a submerged sink, white tiles, ceramic tiles, shaker cabinets, white cabinets, an alcove shower and marble worktops.
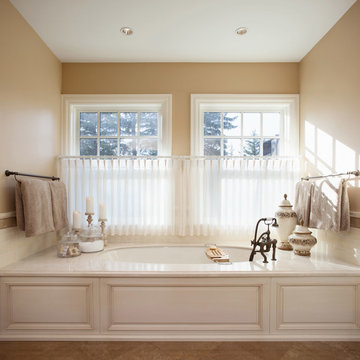
Photo by Mike Heywood
Expansive traditional ensuite bathroom in Calgary with raised-panel cabinets, white cabinets, marble worktops, a submerged bath, beige tiles, ceramic tiles, beige walls and limestone flooring.
Expansive traditional ensuite bathroom in Calgary with raised-panel cabinets, white cabinets, marble worktops, a submerged bath, beige tiles, ceramic tiles, beige walls and limestone flooring.
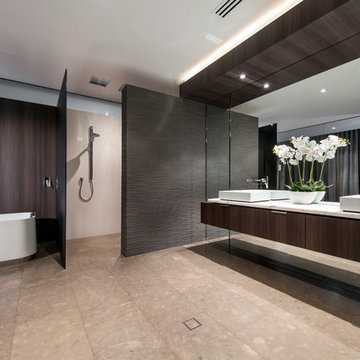
The open shower is integrated within the design of this master ensuite with the use of beveled tiles. The freestanding bath is perfectly positioned to maximize the views to the river.
Styling by Urbane Projects
Photography by Joel Barbitta, D-Max Photography
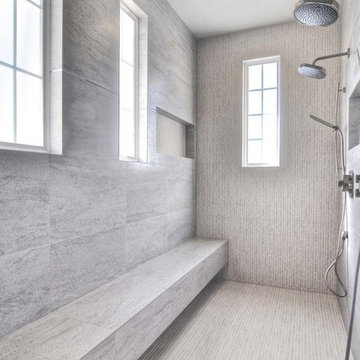
Total renovation of a traditional master bathroom into a modern showpiece. m.a.p. interiors created the new floor plan, custom designed the floating vanities and other built-ins, and selected all the finishing materials for the space. The result is a serene master bath with spa quality and understated elegance.
Pictured here is the spacious and open walk-in shower with long bench.

Design ideas for an expansive midcentury ensuite wet room bathroom in San Diego with flat-panel cabinets, medium wood cabinets, a freestanding bath, a one-piece toilet, white tiles, ceramic tiles, white walls, terrazzo flooring, a submerged sink, engineered stone worktops, beige floors, a hinged door, white worktops, a shower bench, a single sink and a floating vanity unit.
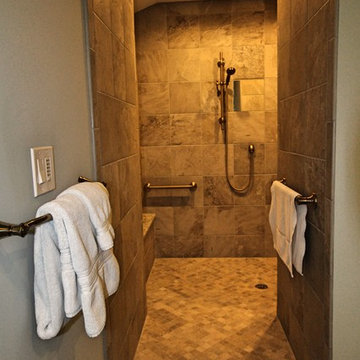
Zero Entry Shower includes a bench seat, shower niches, and a fog free mirror for shaving. Fixtures are from the Delta Brilliance Collection in the Champagne Bronze Finish. Photos by Guthmann Construction

Inspiration for an expansive classic ensuite wet room bathroom in Other with shaker cabinets, white cabinets, a freestanding bath, a two-piece toilet, multi-coloured tiles, ceramic tiles, grey walls, wood-effect flooring, a submerged sink, marble worktops, grey floors, a hinged door, multi-coloured worktops, a wall niche, double sinks and a built in vanity unit.
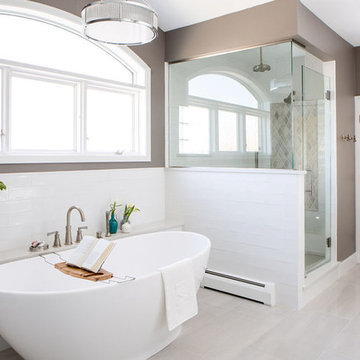
Our clients’ recently purchase home is set in a picturesque location in Golden, Colorado. With idyllic square footage for raising a family, it was almost just what they wanted. However, the 90’s interior furnishings and dated layout didn’t feel like home. So, they reached out to TVL Creative to help them get the place move-in ready and feeling more 'them.' The scope of work included an overhaul of the master bathroom, full-home paint scheme, lighting updates, and new staircase railings. The most profound transformation within our scope was the master bathroom renovation. This luxurious space, built by TVL’s own Team Angel, is a calming retreat with gorgeous detailing throughout. Every part of this bathroom was gutted and we worked to establish a new concept and functional layout that would better serve our clients. As part of the transformative design, a calming symmetry was created by marrying the new vanity design with the existing architecture of the room. A feature tile accentuates the symmetrical composition of vanity and vaulted ceiling: large beveled mirrors and linear sconces bring the eye upward. Custom built-ins flanking the master bathroom sinks were designed to provide ample organized storage for linens and toiletries. A make-up vanity accented by a full height mirror and coordinating pendant rounds out the custom built-ins. Opposite the vanity wall is the commode room, bathtub, and a large shower. In the bathtub nook, the sculptural form of the Elise tub by MTI Baths compliments the arc of the picture window above. The Kohler Archer tub filler adds transitional and classy styling to the area. A quartz-topped bench running the length of the back wall provides a perfect spot for a glass of wine near the bath, while doubling as a gorgeous and functional seat in the shower. The bench was also utilized to move the bathtub off of the exterior wall and reduce the amount of awkward-to-clean floor space. In the shower, the upgrades feel limitless. We relocated the valve controls to the entry half wall for easy on/off access. We also created functionals shower niches that are tucked out of view for handy storage without aesthetic compromise. The shower features a lovely three-dimensional diamond accent tile and is wrapped in frameless glass for added light entry. In general, the space is outfitted with other stunning features including Kohler Archer fixtures throughout, Feiss decorative lighting, Amerock hardware on all built-ins, and cabinetry from Waypoint Living Spaces. From bachelor pad to first family home, it's been a pleasure to work with our client over the years! We will especially cherish our time working with them this time around to make their new house feel more like home.
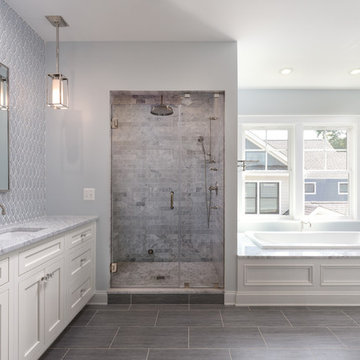
Design ideas for an expansive classic family bathroom in DC Metro with shaker cabinets, white cabinets, white tiles, ceramic tiles, grey walls, ceramic flooring and engineered stone worktops.
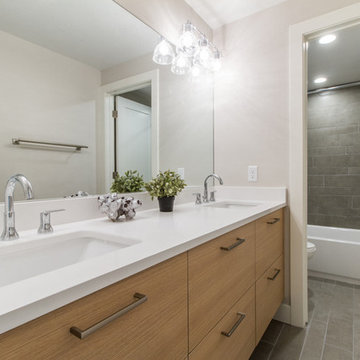
Cami McIntosh Photography
Photo of an expansive contemporary family bathroom in Salt Lake City with a submerged sink, flat-panel cabinets, white cabinets, engineered stone worktops, an alcove bath, grey tiles, ceramic tiles, grey walls and ceramic flooring.
Photo of an expansive contemporary family bathroom in Salt Lake City with a submerged sink, flat-panel cabinets, white cabinets, engineered stone worktops, an alcove bath, grey tiles, ceramic tiles, grey walls and ceramic flooring.
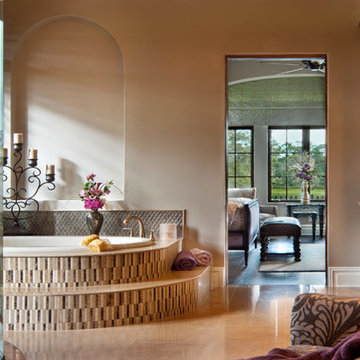
Inspiration for an expansive contemporary ensuite bathroom in Orlando with shaker cabinets, a built-in bath, ceramic tiles, beige walls, travertine flooring, medium wood cabinets, a corner shower, a bidet, multi-coloured tiles, a built-in sink and granite worktops.
Expansive Bathroom and Cloakroom with Ceramic Tiles Ideas and Designs
5

