Expansive Black Kitchen Ideas and Designs
Refine by:
Budget
Sort by:Popular Today
121 - 140 of 2,359 photos
Item 1 of 3
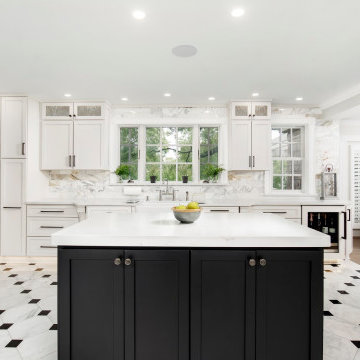
Expansive kitchen/diner in Other with a submerged sink, shaker cabinets, white cabinets, engineered stone countertops, white splashback, ceramic splashback, stainless steel appliances, porcelain flooring, multiple islands, white floors and white worktops.
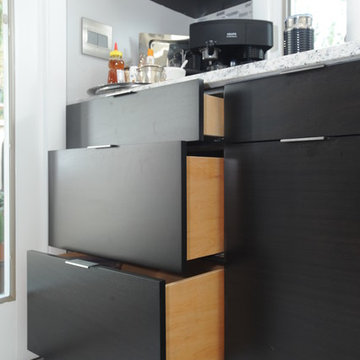
McGinnis Leathers
Inspiration for an expansive modern l-shaped kitchen/diner in Atlanta with a submerged sink, dark wood cabinets, engineered stone countertops, stainless steel appliances, porcelain flooring, an island, flat-panel cabinets, grey splashback, matchstick tiled splashback and white floors.
Inspiration for an expansive modern l-shaped kitchen/diner in Atlanta with a submerged sink, dark wood cabinets, engineered stone countertops, stainless steel appliances, porcelain flooring, an island, flat-panel cabinets, grey splashback, matchstick tiled splashback and white floors.

For this project, the entire kitchen was designed around the “must-have” Lacanche range in the stunning French Blue with brass trim. That was the client’s dream and everything had to be built to complement it. Bilotta senior designer, Randy O’Kane, CKD worked with Paul Benowitz and Dipti Shah of Benowitz Shah Architects to contemporize the kitchen while staying true to the original house which was designed in 1928 by regionally noted architect Franklin P. Hammond. The clients purchased the home over two years ago from the original owner. While the house has a magnificent architectural presence from the street, the basic systems, appointments, and most importantly, the layout and flow were inappropriately suited to contemporary living.
The new plan removed an outdated screened porch at the rear which was replaced with the new family room and moved the kitchen from a dark corner in the front of the house to the center. The visual connection from the kitchen through the family room is dramatic and gives direct access to the rear yard and patio. It was important that the island separating the kitchen from the family room have ample space to the left and right to facilitate traffic patterns, and interaction among family members. Hence vertical kitchen elements were placed primarily on existing interior walls. The cabinetry used was Bilotta’s private label, the Bilotta Collection – they selected beautiful, dramatic, yet subdued finishes for the meticulously handcrafted cabinetry. The double islands allow for the busy family to have a space for everything – the island closer to the range has seating and makes a perfect space for doing homework or crafts, or having breakfast or snacks. The second island has ample space for storage and books and acts as a staging area from the kitchen to the dinner table. The kitchen perimeter and both islands are painted in Benjamin Moore’s Paper White. The wall cabinets flanking the sink have wire mesh fronts in a statuary bronze – the insides of these cabinets are painted blue to match the range. The breakfast room cabinetry is Benjamin Moore’s Lampblack with the interiors of the glass cabinets painted in Paper White to match the kitchen. All countertops are Vermont White Quartzite from Eastern Stone. The backsplash is Artistic Tile’s Kyoto White and Kyoto Steel. The fireclay apron-front main sink is from Rohl while the smaller prep sink is from Linkasink. All faucets are from Waterstone in their antique pewter finish. The brass hardware is from Armac Martin and the pendants above the center island are from Circa Lighting. The appliances, aside from the range, are a mix of Sub-Zero, Thermador and Bosch with panels on everything.

White kitchen with stacked wall cabinets, custom range hood, and large island with plenty of seating.
Design ideas for an expansive classic kitchen in New York with a submerged sink, shaker cabinets, white cabinets, quartz worktops, stainless steel appliances, dark hardwood flooring, an island and metallic splashback.
Design ideas for an expansive classic kitchen in New York with a submerged sink, shaker cabinets, white cabinets, quartz worktops, stainless steel appliances, dark hardwood flooring, an island and metallic splashback.

Expansive farmhouse open plan kitchen in New York with a belfast sink, white cabinets, white splashback, ceramic splashback, stainless steel appliances, light hardwood flooring, an island, brown floors, white worktops and shaker cabinets.

This unique farmhouse kitchen is a throw-back to the simple yet elegant white 3x6 subway tile, glass cabinetry, and spacious 12 foot white quartz island. With a farmhouse apron front sink and a 36" cooktop, this kitchen is a dreamy place to whip up some comfort food. Peek out the exterior windows and see a beautiful pergola that will be perfect to entertain your guests.

This is an example of an expansive classic u-shaped kitchen/diner in Nashville with a belfast sink, beaded cabinets, black cabinets, engineered stone countertops, white splashback, ceramic splashback, integrated appliances, painted wood flooring, an island, blue floors and white worktops.

Double larder cupboard with drawers to the bottom. Bespoke hand-made cabinetry. Paint colours by Lewis Alderson
Photo of an expansive rural kitchen pantry in Hampshire with flat-panel cabinets, grey cabinets, granite worktops and limestone flooring.
Photo of an expansive rural kitchen pantry in Hampshire with flat-panel cabinets, grey cabinets, granite worktops and limestone flooring.
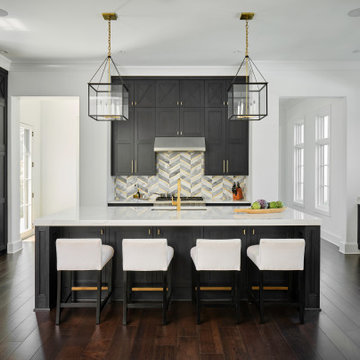
The kitchen cabinets in this luxurious kitchen were painted in Benjamin Moore's "Midnight Oil", then cerused by hand with a charcoal gray tint.
This is an example of an expansive open plan kitchen with a submerged sink, recessed-panel cabinets, black cabinets, stainless steel appliances, dark hardwood flooring, an island and white worktops.
This is an example of an expansive open plan kitchen with a submerged sink, recessed-panel cabinets, black cabinets, stainless steel appliances, dark hardwood flooring, an island and white worktops.

High Res Media
Inspiration for an expansive traditional l-shaped open plan kitchen in Phoenix with a submerged sink, shaker cabinets, white cabinets, grey splashback, stainless steel appliances, light hardwood flooring, an island, engineered stone countertops, marble splashback and beige floors.
Inspiration for an expansive traditional l-shaped open plan kitchen in Phoenix with a submerged sink, shaker cabinets, white cabinets, grey splashback, stainless steel appliances, light hardwood flooring, an island, engineered stone countertops, marble splashback and beige floors.

All Interior selections/finishes by Monique Varsames
Furniture staged by Stage to Show
Photos by Frank Ambrosiono
Photo of an expansive classic u-shaped kitchen in New York with white cabinets, marble worktops, integrated appliances, an island, a submerged sink, dark hardwood flooring and recessed-panel cabinets.
Photo of an expansive classic u-shaped kitchen in New York with white cabinets, marble worktops, integrated appliances, an island, a submerged sink, dark hardwood flooring and recessed-panel cabinets.
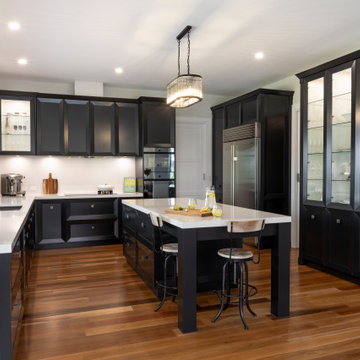
This is an example of an expansive traditional u-shaped kitchen in Other with a submerged sink, recessed-panel cabinets, black cabinets, window splashback, an island, brown floors and white worktops.

In our world of kitchen design, it’s lovely to see all the varieties of styles come to life. From traditional to modern, and everything in between, we love to design a broad spectrum. Here, we present a two-tone modern kitchen that has used materials in a fresh and eye-catching way. With a mix of finishes, it blends perfectly together to create a space that flows and is the pulsating heart of the home.
With the main cooking island and gorgeous prep wall, the cook has plenty of space to work. The second island is perfect for seating – the three materials interacting seamlessly, we have the main white material covering the cabinets, a short grey table for the kids, and a taller walnut top for adults to sit and stand while sipping some wine! I mean, who wouldn’t want to spend time in this kitchen?!
Cabinetry
With a tuxedo trend look, we used Cabico Elmwood New Haven door style, walnut vertical grain in a natural matte finish. The white cabinets over the sink are the Ventura MDF door in a White Diamond Gloss finish.
Countertops
The white counters on the perimeter and on both islands are from Caesarstone in a Frosty Carrina finish, and the added bar on the second countertop is a custom walnut top (made by the homeowner!) with a shorter seated table made from Caesarstone’s Raw Concrete.
Backsplash
The stone is from Marble Systems from the Mod Glam Collection, Blocks – Glacier honed, in Snow White polished finish, and added Brass.
Fixtures
A Blanco Precis Silgranit Cascade Super Single Bowl Kitchen Sink in White works perfect with the counters. A Waterstone transitional pulldown faucet in New Bronze is complemented by matching water dispenser, soap dispenser, and air switch. The cabinet hardware is from Emtek – their Trinity pulls in brass.
Appliances
The cooktop, oven, steam oven and dishwasher are all from Miele. The dishwashers are paneled with cabinetry material (left/right of the sink) and integrate seamlessly Refrigerator and Freezer columns are from SubZero and we kept the stainless look to break up the walnut some. The microwave is a counter sitting Panasonic with a custom wood trim (made by Cabico) and the vent hood is from Zephyr.

Inspiration for an expansive traditional l-shaped kitchen in Philadelphia with a single-bowl sink, white cabinets, quartz worktops, grey splashback, ceramic splashback, stainless steel appliances, dark hardwood flooring, an island, brown floors, white worktops and shaker cabinets.
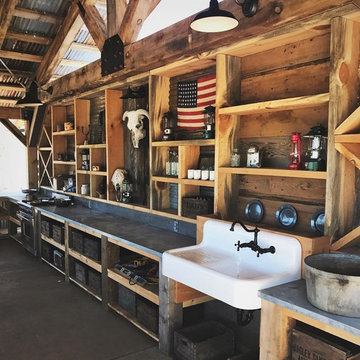
Our Cora Cast Iron Farmhouse Sink and oil rubbed bronze bridge faucet look perfect in this outdoor kitchen located on Five Marys Farms in Fort Jones, CA.

60" Dual Fuel Wolf Range with griddle & grill
Photo of an expansive traditional kitchen in Charlotte with a belfast sink, white cabinets, engineered stone countertops, white splashback, ceramic splashback, stainless steel appliances, dark hardwood flooring, an island, brown floors, white worktops and recessed-panel cabinets.
Photo of an expansive traditional kitchen in Charlotte with a belfast sink, white cabinets, engineered stone countertops, white splashback, ceramic splashback, stainless steel appliances, dark hardwood flooring, an island, brown floors, white worktops and recessed-panel cabinets.

Custom Family lodge with full bar, dual sinks, concrete countertops, wood floors.
This is an example of an expansive industrial u-shaped open plan kitchen in Dallas with a belfast sink, green cabinets, concrete worktops, white splashback, brick splashback, stainless steel appliances, light hardwood flooring, an island, beige floors and flat-panel cabinets.
This is an example of an expansive industrial u-shaped open plan kitchen in Dallas with a belfast sink, green cabinets, concrete worktops, white splashback, brick splashback, stainless steel appliances, light hardwood flooring, an island, beige floors and flat-panel cabinets.

Design ideas for an expansive country kitchen pantry in Chicago with a double-bowl sink, recessed-panel cabinets, white cabinets, marble worktops, white splashback, ceramic splashback, stainless steel appliances, porcelain flooring and brown floors.

Bill Secord
Inspiration for an expansive traditional kitchen/diner in Seattle with an integrated sink, shaker cabinets, medium wood cabinets, composite countertops, green splashback, stone tiled splashback, stainless steel appliances, porcelain flooring and an island.
Inspiration for an expansive traditional kitchen/diner in Seattle with an integrated sink, shaker cabinets, medium wood cabinets, composite countertops, green splashback, stone tiled splashback, stainless steel appliances, porcelain flooring and an island.

Inspiration for an expansive classic l-shaped kitchen in St Louis with a submerged sink, shaker cabinets, white cabinets, wood worktops, white splashback, metro tiled splashback, stainless steel appliances, medium hardwood flooring and an island.
Expansive Black Kitchen Ideas and Designs
7