Expansive Cloakroom with a Wallpapered Ceiling Ideas and Designs
Refine by:
Budget
Sort by:Popular Today
1 - 6 of 6 photos
Item 1 of 3
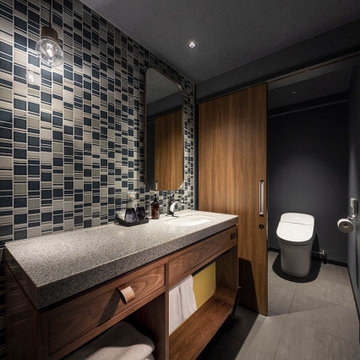
Service : Hotel
Location : 福岡県博多区
Area : 224 rooms
Completion : AUG / 2019
Designer : T.Fujimoto / K.Koki
Photos : Kenji MASUNAGA / Kenta Hasegawa
Link : https://www.the-lively.com/
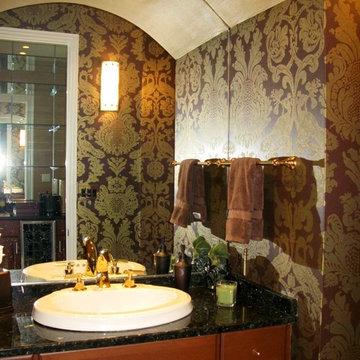
A basement, transformed Leather, French nail heads, and a rich paint, add texture and warmth to this very large basement room. The homeowners wanted a Billiards room, but didn't know where to begin.
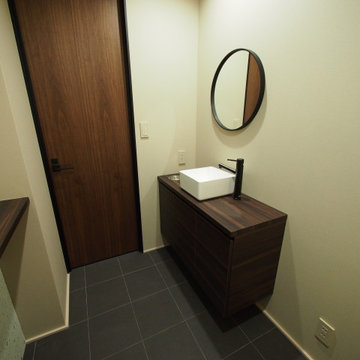
This is an example of an expansive cloakroom in Tokyo with flat-panel cabinets, brown cabinets, a one-piece toilet, black and white tiles, grey walls, ceramic flooring, a built-in sink, grey floors, white worktops, a freestanding vanity unit, a wallpapered ceiling and wallpapered walls.
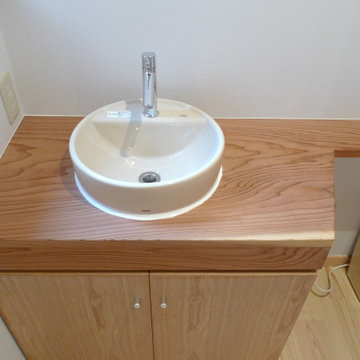
洗面台の板は、お寺の床下にあった大きな杉板を削って洗面台のカウンターに再利用しました。いい感じに仕上りました。床は木曾産赤松、壁はオガファーザー(ドイツ製壁紙)と自然素材で全て出来ています。
Design ideas for an expansive traditional cloakroom in Other with beaded cabinets, light wood cabinets, a one-piece toilet, white walls, light hardwood flooring, a vessel sink, wooden worktops, beige floors, a built in vanity unit, a wallpapered ceiling, brown worktops and wallpapered walls.
Design ideas for an expansive traditional cloakroom in Other with beaded cabinets, light wood cabinets, a one-piece toilet, white walls, light hardwood flooring, a vessel sink, wooden worktops, beige floors, a built in vanity unit, a wallpapered ceiling, brown worktops and wallpapered walls.
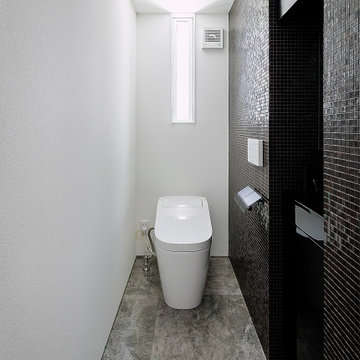
1階のトイレは高級感を出すために床にはリビングダイニングと同じ、リアルな大理石調の大形セラミックを採用、一面の壁には全面をブラック色の高級なガラスモザイクタイルを貼りました。手洗い器を壁内部にビルトインしブラック色に統一したので一体感がでました。
Photo of an expansive modern cloakroom in Kobe with flat-panel cabinets, black cabinets, a one-piece toilet, black tiles, glass tiles, black walls, ceramic flooring, an integrated sink, solid surface worktops, grey floors, black worktops, a feature wall, a built in vanity unit, a wallpapered ceiling and wallpapered walls.
Photo of an expansive modern cloakroom in Kobe with flat-panel cabinets, black cabinets, a one-piece toilet, black tiles, glass tiles, black walls, ceramic flooring, an integrated sink, solid surface worktops, grey floors, black worktops, a feature wall, a built in vanity unit, a wallpapered ceiling and wallpapered walls.
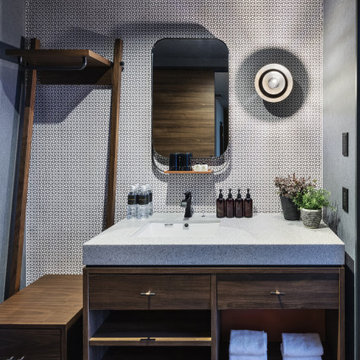
Service : Hotel
Location : 東京都港区
Area : 62 rooms
Completion : NOV / 2019
Designer : T.Fujimoto / K.Koki / N.Sueki
Photos : Kenji MASUNAGA / Kenta Hasegawa
Link : https://www.the-lively.com/azabu
Expansive Cloakroom with a Wallpapered Ceiling Ideas and Designs
1