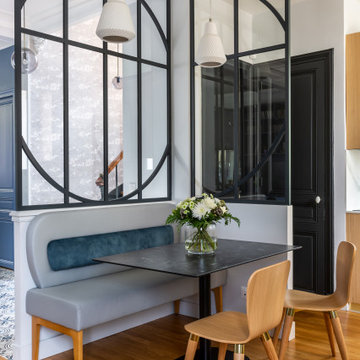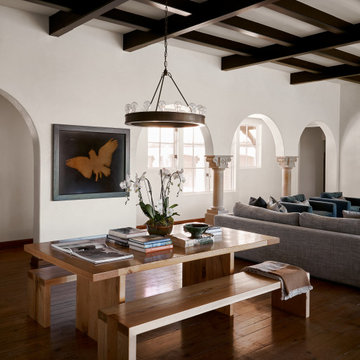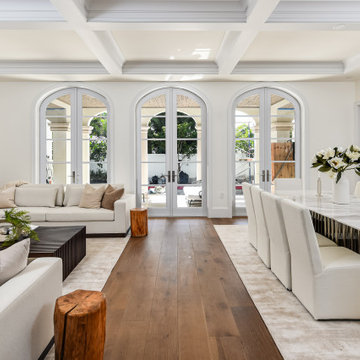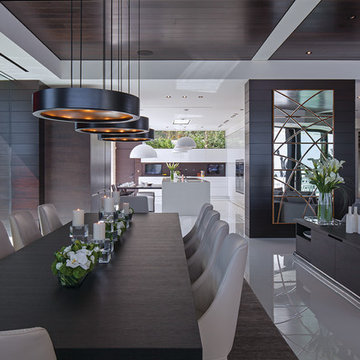Expansive Dining Room with All Types of Ceiling Ideas and Designs
Refine by:
Budget
Sort by:Popular Today
1 - 20 of 658 photos
Item 1 of 3

Photo of an expansive rustic open plan dining room in Devon with medium hardwood flooring, a hanging fireplace, a concrete fireplace surround and a wood ceiling.

Design ideas for an expansive country enclosed dining room in New York with green walls, slate flooring, a hanging fireplace, black floors, a timber clad ceiling and brick walls.

Post and beam wedding venue great room with vaulted ceilings
Photo of an expansive rustic open plan dining room with white walls, concrete flooring, grey floors and exposed beams.
Photo of an expansive rustic open plan dining room with white walls, concrete flooring, grey floors and exposed beams.

Design ideas for an expansive nautical open plan dining room in Charleston with white walls, light hardwood flooring, beige floors and a wood ceiling.

Dramatic in its simplicity, the dining room is separated from the front entry by a transparent water wall visible. Sleek limestone walls and flooring serve as a warm contrast to Douglas fir ceilings.
The custom dining table is by Peter Thomas Designs. The multi-tiered glass pendant is from Hinkley Lighting.
Project Details // Now and Zen
Renovation, Paradise Valley, Arizona
Architecture: Drewett Works
Builder: Brimley Development
Interior Designer: Ownby Design
Photographer: Dino Tonn
Limestone (Demitasse) flooring and walls: Solstice Stone
Windows (Arcadia): Elevation Window & Door
Table: Peter Thomas Designs
Pendants: Hinkley Lighting
Faux plants: Botanical Elegance
https://www.drewettworks.com/now-and-zen/

Une maison de maître du XIXème, entièrement rénovée, aménagée et décorée pour démarrer une nouvelle vie. Le RDC est repensé avec de nouveaux espaces de vie et une belle cuisine ouverte ainsi qu’un bureau indépendant. Aux étages, six chambres sont aménagées et optimisées avec deux salles de bains très graphiques. Le tout en parfaite harmonie et dans un style naturellement chic.

Inspiration for an expansive mediterranean dining room in Austin with white walls, medium hardwood flooring, brown floors and exposed beams.

Residential project at Yellowstone Club, Big Sky, MT
Inspiration for an expansive contemporary open plan dining room in Other with white walls, light hardwood flooring, brown floors and a wood ceiling.
Inspiration for an expansive contemporary open plan dining room in Other with white walls, light hardwood flooring, brown floors and a wood ceiling.

This is an example of an expansive traditional enclosed dining room in Houston with white walls, medium hardwood flooring, brown floors, a vaulted ceiling and brick walls.

Bundy Drive Brentwood, Los Angeles luxury home modern open plan kitchen. Photo by Simon Berlyn.
This is an example of an expansive modern open plan dining room in Los Angeles with a standard fireplace, a stone fireplace surround, beige floors and a drop ceiling.
This is an example of an expansive modern open plan dining room in Los Angeles with a standard fireplace, a stone fireplace surround, beige floors and a drop ceiling.

Photo of an expansive classic open plan dining room in Nashville with medium hardwood flooring, brown floors and a vaulted ceiling.

Garden extension with high ceiling heights as part of the whole house refurbishment project. Extensions and a full refurbishment to a semi-detached house in East London.

Modern Dining Room in an open floor plan, sits between the Living Room, Kitchen and Backyard Patio. The modern electric fireplace wall is finished in distressed grey plaster. Modern Dining Room Furniture in Black and white is paired with a sculptural glass chandelier. Floor to ceiling windows and modern sliding glass doors expand the living space to the outdoors.

This room is the new eat-in area we created, behind the barn door is a laundry room.
Design ideas for an expansive rural kitchen/dining room in Atlanta with beige walls, laminate floors, a standard fireplace, a stacked stone fireplace surround, grey floors, a vaulted ceiling and wainscoting.
Design ideas for an expansive rural kitchen/dining room in Atlanta with beige walls, laminate floors, a standard fireplace, a stacked stone fireplace surround, grey floors, a vaulted ceiling and wainscoting.

Design ideas for an expansive coastal open plan dining room in New York with white walls, medium hardwood flooring, a standard fireplace, brown floors and a coffered ceiling.

Inviting dining room for the most sophisticated guests to enjoy after enjoying a cocktail at this incredible bar.
Inspiration for an expansive classic open plan dining room in Miami with beige walls, porcelain flooring, white floors, a coffered ceiling, wallpapered walls and a feature wall.
Inspiration for an expansive classic open plan dining room in Miami with beige walls, porcelain flooring, white floors, a coffered ceiling, wallpapered walls and a feature wall.

This is an example of an expansive farmhouse open plan dining room in Santa Barbara with white walls, medium hardwood flooring, a standard fireplace, a stone fireplace surround, brown floors, exposed beams and tongue and groove walls.

The great room combines the living and dining rooms, with natural lighting, European Oak flooring, fireplace, custom built-ins, and generous dining room seating for 10.

This is a light rustic European White Oak hardwood floor.
Design ideas for an expansive classic open plan dining room in Santa Barbara with white walls, medium hardwood flooring, a standard fireplace, a plastered fireplace surround, brown floors and a timber clad ceiling.
Design ideas for an expansive classic open plan dining room in Santa Barbara with white walls, medium hardwood flooring, a standard fireplace, a plastered fireplace surround, brown floors and a timber clad ceiling.

Laurel Way Beverly Hills luxury home modern open plan dining room. Photo by Art Gray Photography.
Photo of an expansive modern open plan dining room in Los Angeles with white floors, a drop ceiling and feature lighting.
Photo of an expansive modern open plan dining room in Los Angeles with white floors, a drop ceiling and feature lighting.
Expansive Dining Room with All Types of Ceiling Ideas and Designs
1