Expansive Entrance with Blue Floors Ideas and Designs
Refine by:
Budget
Sort by:Popular Today
1 - 18 of 18 photos
Item 1 of 3

An in-law suite (on the left) was added to this home to comfortably accommodate the owners extended family. A separate entrance, full kitchen, one bedroom, full bath, and private outdoor patio provides a very comfortable additional living space for an extended stay. An additional bedroom for the main house occupies the second floor of this addition.
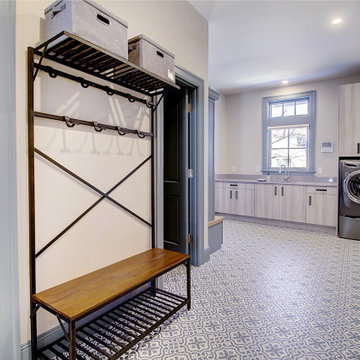
Expansive traditional boot room in Denver with beige walls, ceramic flooring, a single front door, a medium wood front door and blue floors.
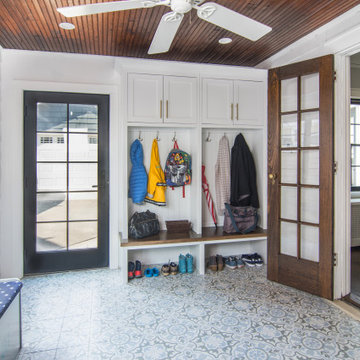
This mudroom off the new back entry opens to the dining room and kitchen beyond. Ample bench seating, cubbies, wall hooks and cabinets provide plenty of storage for this busy Maplewood family. The blue of the floor tile and bench upholstery are echoed throughout the first floor remodel into the kitchen and powder room. AMA Construction, Laura Molina Design, In House Photography.
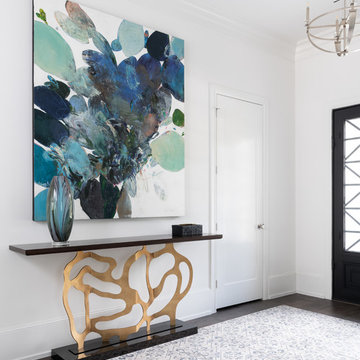
Michael Hunter
This is an example of an expansive classic foyer in Other with white walls, ceramic flooring, a double front door, a metal front door and blue floors.
This is an example of an expansive classic foyer in Other with white walls, ceramic flooring, a double front door, a metal front door and blue floors.
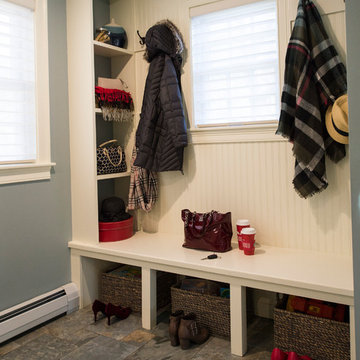
This mudroom features beautiful storage and bench seating.
Photo of an expansive classic boot room in Boston with blue walls, ceramic flooring, a single front door and blue floors.
Photo of an expansive classic boot room in Boston with blue walls, ceramic flooring, a single front door and blue floors.
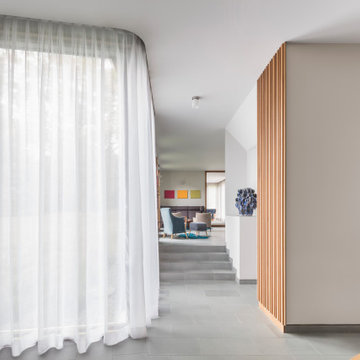
Inspiration for an expansive modern foyer in Detroit with white walls, limestone flooring, a single front door, a light wood front door, blue floors and panelled walls.
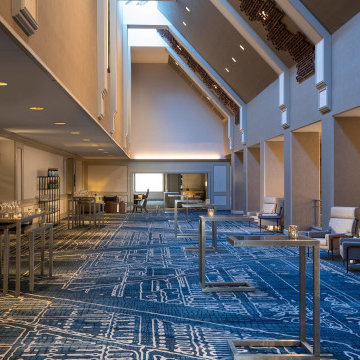
Renovated pre-function space with custom lighting and carpet.
This is an example of an expansive contemporary entrance in Chicago with beige walls, carpet and blue floors.
This is an example of an expansive contemporary entrance in Chicago with beige walls, carpet and blue floors.
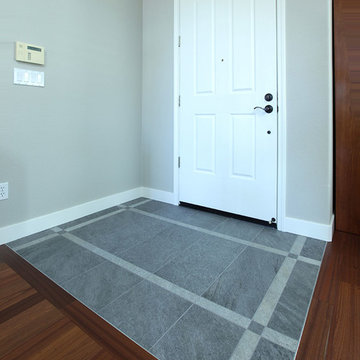
Francis Combes
Inspiration for an expansive contemporary front door in San Francisco with beige walls, porcelain flooring, a single front door, a white front door and blue floors.
Inspiration for an expansive contemporary front door in San Francisco with beige walls, porcelain flooring, a single front door, a white front door and blue floors.
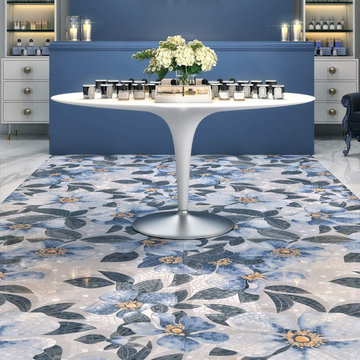
120 x 240 cm
Design ideas for an expansive entrance in Manchester with porcelain flooring and blue floors.
Design ideas for an expansive entrance in Manchester with porcelain flooring and blue floors.
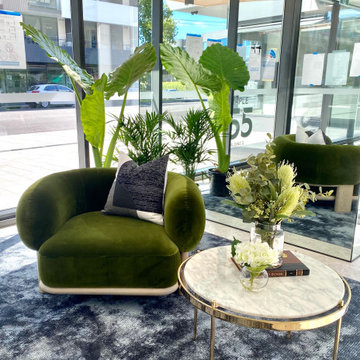
Hawthorn Park was designed to look after the physical and mental wellbeing of its inhabitants. Plenty of greenery, natural lighting and open spaces were considered. It boasts the only sky pool in Melbourne!
With such a stunning design in place, I was ecstatic to jump into styling this beautiful entrance lobby! A luxurious, contemporary approach was taken to accommodate the prestigious vibe this residence was attracting.
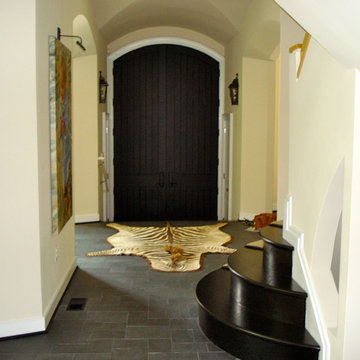
A statement door makes this home feel large and open along with a zebra rug accenting the design elements of the rest of the home.
Expansive traditional hallway in DC Metro with white walls, limestone flooring, a double front door, a dark wood front door and blue floors.
Expansive traditional hallway in DC Metro with white walls, limestone flooring, a double front door, a dark wood front door and blue floors.
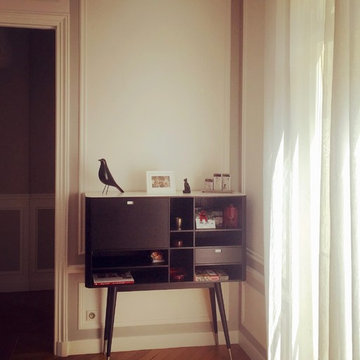
Karine PEREZ
http://www.karineperez.com
Aménagement d'un appartement familial élégant à Neuilly sur Seine
petit placard provenant du studio des collections placé dans la salle à manger
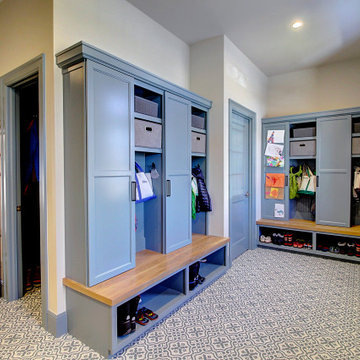
This is an example of an expansive traditional boot room in Denver with beige walls, ceramic flooring, a single front door, a medium wood front door and blue floors.
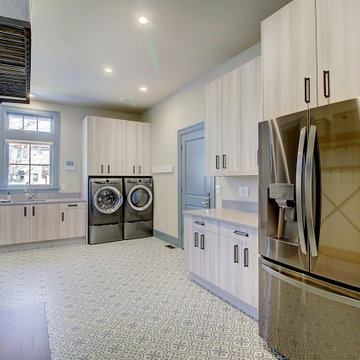
Photo of an expansive classic boot room in Denver with beige walls, ceramic flooring, a single front door, a medium wood front door and blue floors.
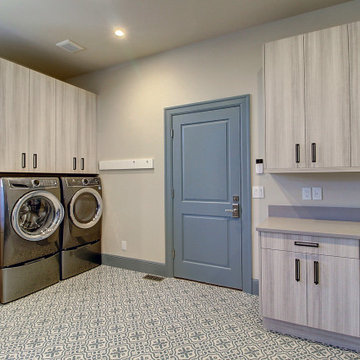
Inspiration for an expansive traditional boot room in Denver with beige walls, ceramic flooring, a single front door, a medium wood front door and blue floors.
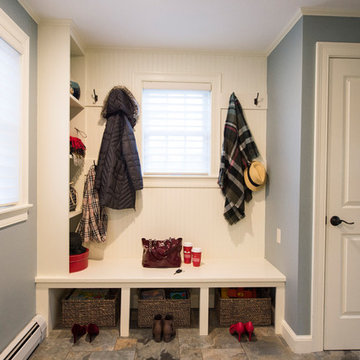
This mudroom features beautiful storage and bench seating.
Expansive traditional boot room in Boston with blue walls, ceramic flooring, a single front door and blue floors.
Expansive traditional boot room in Boston with blue walls, ceramic flooring, a single front door and blue floors.
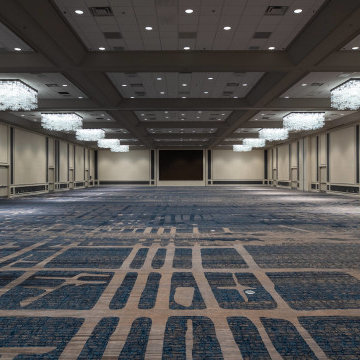
Renovated pre-function space with custom lighting and carpet.
Inspiration for an expansive contemporary entrance in Chicago with beige walls, carpet and blue floors.
Inspiration for an expansive contemporary entrance in Chicago with beige walls, carpet and blue floors.
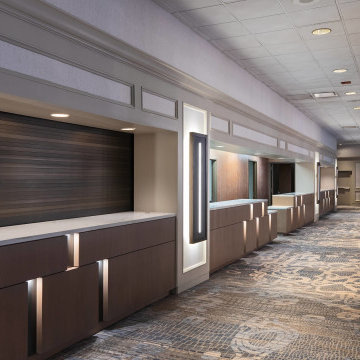
Renovated pre-function space with custom lighting and carpet.
This is an example of an expansive contemporary entrance in Chicago with beige walls, carpet and blue floors.
This is an example of an expansive contemporary entrance in Chicago with beige walls, carpet and blue floors.
Expansive Entrance with Blue Floors Ideas and Designs
1