Expansive Entrance with Medium Hardwood Flooring Ideas and Designs
Refine by:
Budget
Sort by:Popular Today
121 - 140 of 884 photos
Item 1 of 3
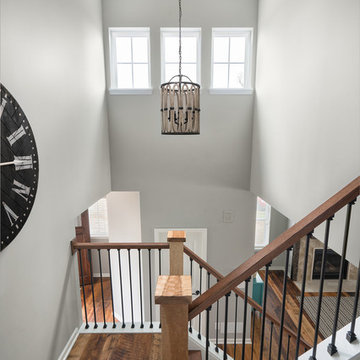
Custom chandelier medallion made from rustic reclaimed wood from pallets
Chandelier Kalco kalco.com/
Custom stairs
-newel post & cap hand hewn hickory w/clear coat to match ceiling beams in family room
- stock wrought iron balusters
- stock handrail medium stained oak
- stock treads medium stained oak
Landing floors- Northern Wide Plank Artifax Mill Creek Recaimed Oak
https://northernwideplank.com/products/mill-creek
Marshall Evan Photography
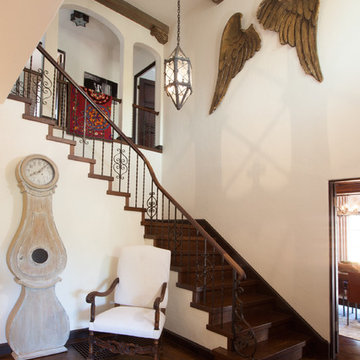
Julie Mikos Photography
Expansive classic foyer in San Francisco with white walls, medium hardwood flooring, a single front door, a dark wood front door and brown floors.
Expansive classic foyer in San Francisco with white walls, medium hardwood flooring, a single front door, a dark wood front door and brown floors.
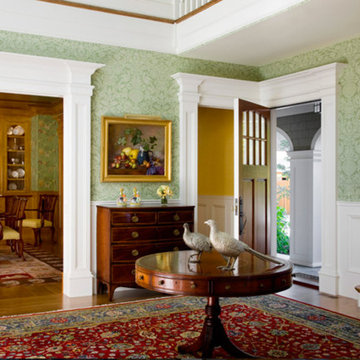
Expansive classic foyer in Boston with green walls, medium hardwood flooring, a single front door, a dark wood front door, brown floors and a dado rail.
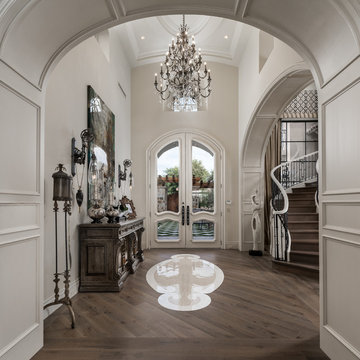
This vaulted ceiling entry has a gorgeous tile medallion in the center of the foyer.
Expansive modern front door in Phoenix with white walls, medium hardwood flooring, a double front door, a glass front door and brown floors.
Expansive modern front door in Phoenix with white walls, medium hardwood flooring, a double front door, a glass front door and brown floors.
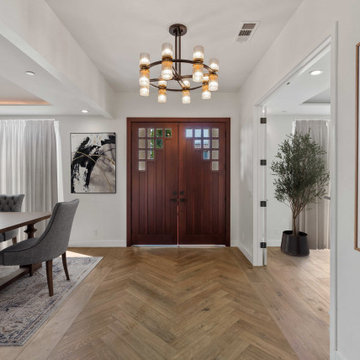
Upon approaching, a newly minted covered porch welcomes visitors, leading them into a refreshing entryway. The floor in this space boasts a herringbone style European oak in a smoked finish. The double mahogany front doors with square glass windows set an inviting tone for the elegant interiors awaiting inside.
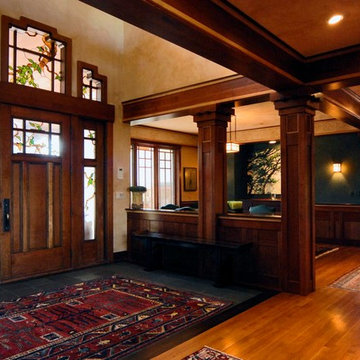
This is an example of an expansive traditional foyer in Denver with beige walls, medium hardwood flooring, a single front door and a dark wood front door.

Expansive farmhouse foyer in Milan with beige walls, medium hardwood flooring, a sliding front door, a white front door, brown floors, a drop ceiling and panelled walls.
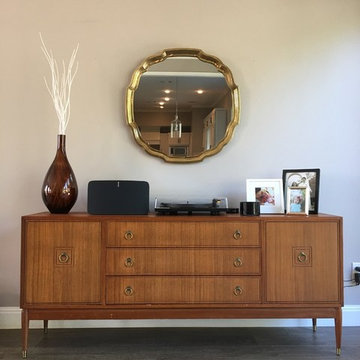
A collection of contemporary interiors showcasing today's top design trends merged with timeless elements. Find inspiration for fresh and stylish hallway and powder room decor, modern dining, and inviting kitchen design.
These designs will help narrow down your style of decor, flooring, lighting, and color palettes. Browse through these projects of ours and find inspiration for your own home!
Project designed by Sara Barney’s Austin interior design studio BANDD DESIGN. They serve the entire Austin area and its surrounding towns, with an emphasis on Round Rock, Lake Travis, West Lake Hills, and Tarrytown.
For more about BANDD DESIGN, click here: https://bandddesign.com/
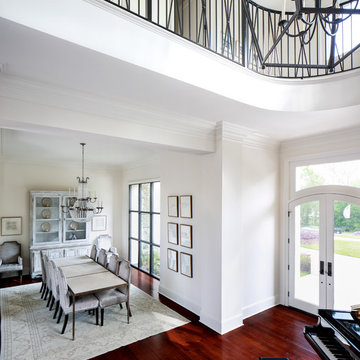
Oivanki Photography
Photo of an expansive modern foyer in New Orleans with white walls, medium hardwood flooring, a double front door and a white front door.
Photo of an expansive modern foyer in New Orleans with white walls, medium hardwood flooring, a double front door and a white front door.
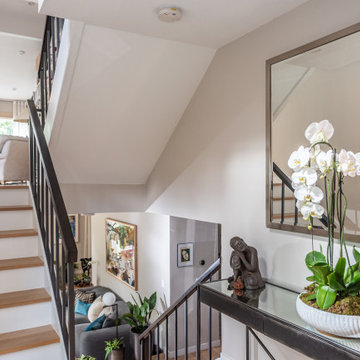
Photo of an expansive foyer in San Francisco with beige walls, medium hardwood flooring, a double front door, a white front door and brown floors.
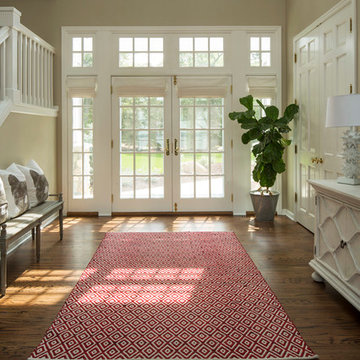
Martha O'Hara Interiors, Interior Design & Photo Styling | Nor-Son Inc, Remodel | Troy Thies, Photography
Please Note: All “related,” “similar,” and “sponsored” products tagged or listed by Houzz are not actual products pictured. They have not been approved by Martha O’Hara Interiors nor any of the professionals credited. For information about our work, please contact design@oharainteriors.com.

vista dell'ingresso; abbiamo creato un portale che è una sorta di "cannocchiale" visuale sull'esterno. Dietro il piano di lavoro della cucina.
This is an example of an expansive contemporary entrance in Other with white walls, medium hardwood flooring, a single front door, a white front door, beige floors, a drop ceiling and wainscoting.
This is an example of an expansive contemporary entrance in Other with white walls, medium hardwood flooring, a single front door, a white front door, beige floors, a drop ceiling and wainscoting.
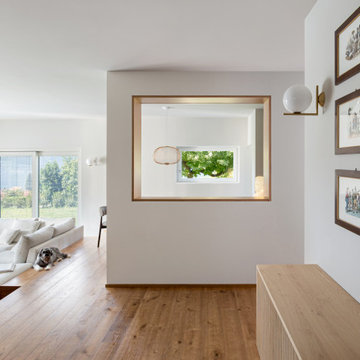
vista dell'ingresso; abbiamo creato un portale che è una sorta di "cannocchiale" visuale sull'esterno. Dietro il piano di lavoro della cucina.
Inspiration for an expansive contemporary entrance in Other with white walls, medium hardwood flooring, a single front door, a white front door, beige floors, a drop ceiling and wainscoting.
Inspiration for an expansive contemporary entrance in Other with white walls, medium hardwood flooring, a single front door, a white front door, beige floors, a drop ceiling and wainscoting.
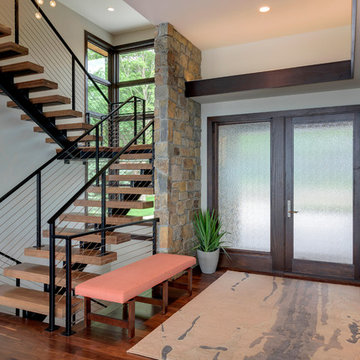
Builder: Denali Custom Homes - Architectural Designer: Alexander Design Group - Interior Designer: Studio M Interiors - Photo: Spacecrafting Photography
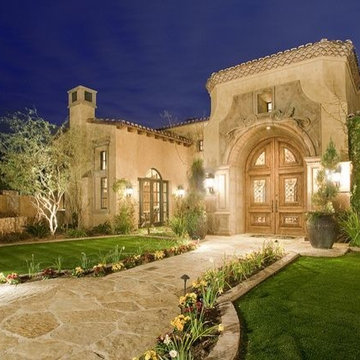
Double doors are a great way to add elegance to a space or to make an entrance seem more grand.
Want more inspiring photos? Follow us on Facebook, Twitter, Pinterest and Instagram!

Dreaming of a farmhouse life in the middle of the city, this custom new build on private acreage was interior designed from the blueprint stages with intentional details, durability, high-fashion style and chic liveable luxe materials that support this busy family's active and minimalistic lifestyle. | Photography Joshua Caldwell
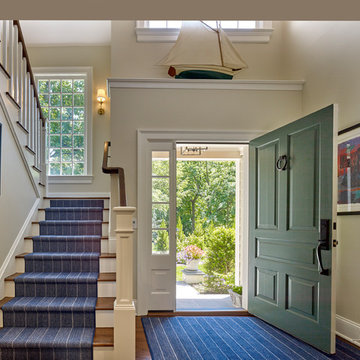
This inviting entry way welcomes you with soothing colors, a custom carpet/stair runner and cheery hued artwork.
Inspiration for an expansive classic front door in New York with beige walls, medium hardwood flooring, a single front door, a green front door and brown floors.
Inspiration for an expansive classic front door in New York with beige walls, medium hardwood flooring, a single front door, a green front door and brown floors.
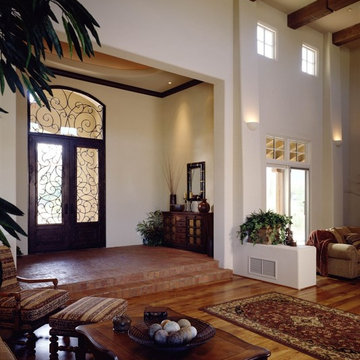
A spacious entry welcomes any guests. Tall ceilings with wood beams and natural light pouring in give a wonderful spaciousness to the entryway.
Photo of an expansive mediterranean front door in Phoenix with white walls, medium hardwood flooring, a double front door and a black front door.
Photo of an expansive mediterranean front door in Phoenix with white walls, medium hardwood flooring, a double front door and a black front door.
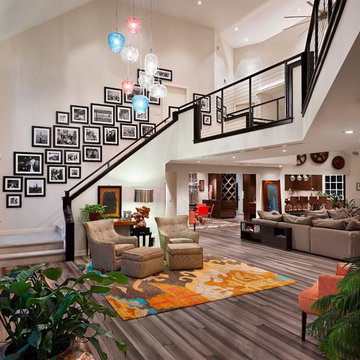
This is the grand foyer to a contemporary remodeled home. Space includes an engineered wood floor, custom designed chandelier and sitting area.
Design ideas for an expansive contemporary foyer in Cleveland with grey walls, medium hardwood flooring, a double front door, a grey front door and grey floors.
Design ideas for an expansive contemporary foyer in Cleveland with grey walls, medium hardwood flooring, a double front door, a grey front door and grey floors.
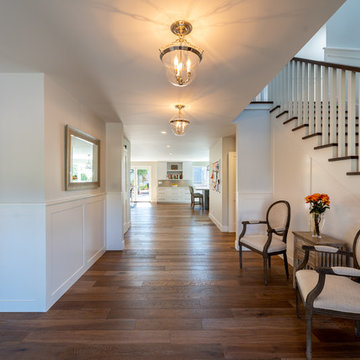
For three years this Westlake Village couple lived in a house that didn't quite fit their needs. With frequent houseguests staying for weeks at a time, the family needed more space, particularly in the cramped kitchen. So began their search for a new home. Though the couple viewed several residences, they realized nothing compared to the space and location of the house they already owned. The family knew JRP by reputation from friends who were JRP clients. After consulting with our team, the couple agreed a whole-home renovation was the way to the dream home they had been searching for. Inspired by top architectural magazines, the couple had a clear vision of how their home should look and feel: a clean, open, modern space with a mix of details that played to the family's lively spirit.
The highlight of this new, open floorplan home is the gorgeous kitchen perfect for hosting. The unified palette is soft and beautiful. Clean, bright surfaces underpin strong visual elements such as polished quartz countertops, brushed oak floors, and glass tiles set in a herringbone pattern. A center-island breakfast bar now sits opposite a giant picture window and a show-stopping view of the Santa Monica mountains. Upstairs, the redesigned master bath is what dreams are made of. The double vanity and freestanding tub were rearranged to maximize space while the wood tile floors and stunning rock backsplash add an elemental feel. Now completely transformed, every detail of this transitional home creates the perfect atmosphere for relaxing and entertaining.
Cabinets (Manufacturer, Door Style, Material, Color/Stain or Finish)
- Dewils, Shaker Frameless, Maple, Just White
- Dewils, Shaker Frameless, Maple, Fashion Grey
- Dewils, Shaker Frameless, Maple, North Sea
Countertops (Material Type - Manufacturer, Collection, Color)
- Quartz – Vadara, Toledo, Calacatta Dorado
Light Fixture (Type - Manufacturer, Collection, Color)
- Dining Chandelier – Existing
- Breakfast Area Pendant – 1213 Madison Collection, Polished Nickel/Royal Cut Crystal
- Dining Wall Mount Sconce – Heart Sconce, Aged Iron with Natural Percale
- Kitchen Island Pendant – Darlana, Polished Chrome
- Master Bath Ceiling – Bling Flushmount
- Master Bath Vanity – Robert Abbey Fine Lighting Double Shade Bath, Polished Nickel over Steel
- Exterior – Primo Lanterns, The Yorkshire Electric Lantern, Custom Graphite Finish
Plumbing Fixture (Type - Manufacturer, Color)
- Freestanding Tub – Existing
- Tubfiller – Existing
- Master Bath Faucets – Existing
- Kitchen Faucets – Hansgrohe, Chrome
Sink (Type – Manufacturer, Material)
- Undermount Single Bowl Kitchen– Kohler, Stainless Steel
- Undermount Single Prep – Elkay, Stainless Steel
- Undermount Bar Sink – Kohler, Stainless Steel
- Ladena Undermount Lavatory – Kohler, Ceramic
Hardware (Type – Manufacturer, Color)
- Deadbolt – Emtek, Satin Nickel
- Dummy - Emtek, Satin Nickel
- Passage & Privacy - Emtek, Stainless Steel
Color of wall:
- Kitchen, Breakfast Area, Family Room – Dunn Edwards Edgecomb Grey
- Master Bath – Dunn Edwards Foggy Day
- Living and Dining – Dunn Edwards Winter Morning
Tile (Location: Material Type – Manufacturer, Collection/Style, Color)
- KITCHEN BACKSPLASH: Glass - Ann Sacks, Jute, Ecru/Gloss
- MASTER BATH FLOORS, TUB ACCENT WALL, & HALL BATH FLOORS: Porcelain – Bedrosians, Tahoe, Frost/Glazed
- ACCENT WALL BEHIND TUB: Mosaic – Daltile, Flat River Pebble, Creamy Sand
- FIREPLACE FLOOR: Porcelain Tile - Agora Surfaces, Almeria, Lava/Matte
Stone/Masonry (Location: Material Type – Manufacturer, Collection/Style, Color)
- FIREPLACE: Stone Veneer – Eldorado, European Ledge, Zinc/Dry Stacked
Wood Floor (Type – Manufacturer, Collection/Style, Color/Wash)
- Siberian Oak – Provenza, Heirloom, Light Wire Brushed
Windows/Exterior Doors (Type - Manufacturer)
- 2 Wide Casement – Jeld-Wen
- 3 Wide Casement – Jeld-Wen
- Awning – Jeld-Wen
- Single Casement – Jeld-Wen
- Stationary – Jeld-Wen
Photographer: Andrew Abouna
Expansive Entrance with Medium Hardwood Flooring Ideas and Designs
7