Expansive Entrance with Medium Hardwood Flooring Ideas and Designs
Refine by:
Budget
Sort by:Popular Today
161 - 180 of 884 photos
Item 1 of 3
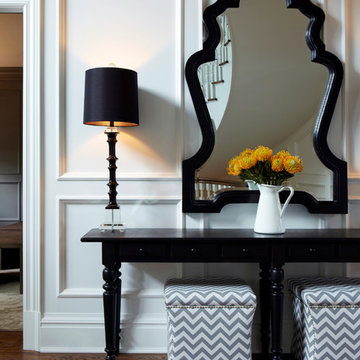
The floors of this home were stained with a custom blend of walnut and dark oak stain to let the grain of the white oak shine through. The walls have all been paneled and painted a crisp white to set off the stark gray used on the upper part. A large black stained console was used with tall glass buffet lamps and an oversized sculptural mirror set above the wall paneling.
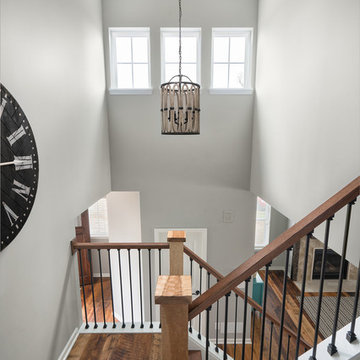
Custom chandelier medallion made from rustic reclaimed wood from pallets
Chandelier Kalco kalco.com/
Custom stairs
-newel post & cap hand hewn hickory w/clear coat to match ceiling beams in family room
- stock wrought iron balusters
- stock handrail medium stained oak
- stock treads medium stained oak
Landing floors- Northern Wide Plank Artifax Mill Creek Recaimed Oak
https://northernwideplank.com/products/mill-creek
Marshall Evan Photography
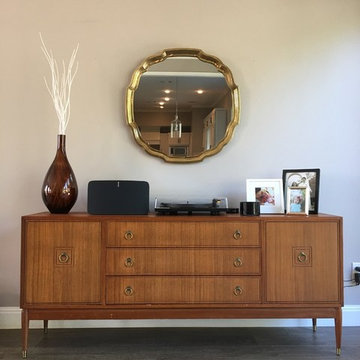
A collection of contemporary interiors showcasing today's top design trends merged with timeless elements. Find inspiration for fresh and stylish hallway and powder room decor, modern dining, and inviting kitchen design.
These designs will help narrow down your style of decor, flooring, lighting, and color palettes. Browse through these projects of ours and find inspiration for your own home!
Project designed by Sara Barney’s Austin interior design studio BANDD DESIGN. They serve the entire Austin area and its surrounding towns, with an emphasis on Round Rock, Lake Travis, West Lake Hills, and Tarrytown.
For more about BANDD DESIGN, click here: https://bandddesign.com/
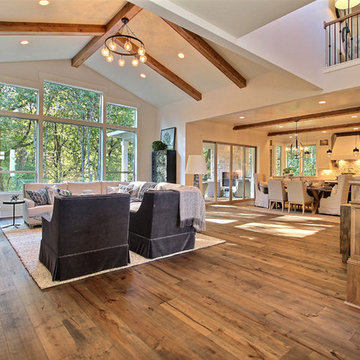
Paint by Sherwin Williams
Body Color - City Loft - SW 7631
Trim Color - Custom Color - SW 8975/3535
Master Suite & Guest Bath - Site White - SW 7070
Girls' Rooms & Bath - White Beet - SW 6287
Exposed Beams & Banister Stain - Banister Beige - SW 3128-B
Gas Fireplace by Heat & Glo
Flooring & Tile by Macadam Floor & Design
Hardwood by Kentwood Floors
Hardwood Product Originals Series - Plateau in Brushed Hard Maple
Kitchen Backsplash by Tierra Sol
Tile Product - Tencer Tiempo in Glossy Shadow
Kitchen Backsplash Accent by Walker Zanger
Tile Product - Duquesa Tile in Jasmine
Sinks by Decolav
Slab Countertops by Wall to Wall Stone Corp
Kitchen Quartz Product True North Calcutta
Master Suite Quartz Product True North Venato Extra
Girls' Bath Quartz Product True North Pebble Beach
All Other Quartz Product True North Light Silt
Windows by Milgard Windows & Doors
Window Product Style Line® Series
Window Supplier Troyco - Window & Door
Window Treatments by Budget Blinds
Lighting by Destination Lighting
Fixtures by Crystorama Lighting
Interior Design by Tiffany Home Design
Custom Cabinetry & Storage by Northwood Cabinets
Customized & Built by Cascade West Development
Photography by ExposioHDR Portland
Original Plans by Alan Mascord Design Associates
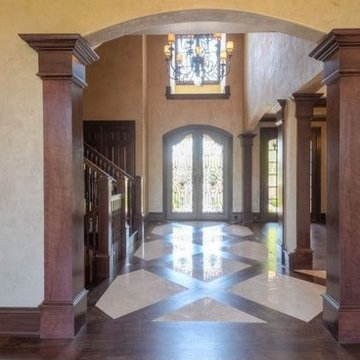
Double doors are a great way to add elegance to a space or to make an entrance seem more grand.
Want more inspiring photos? Follow us on Facebook, Twitter, Pinterest and Instagram!
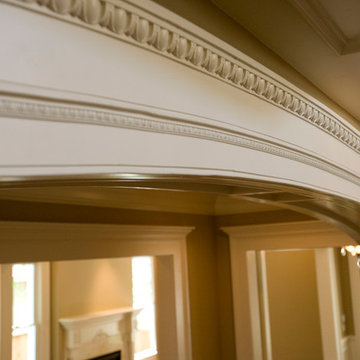
Felix Sanchez
Expansive classic foyer in Houston with brown walls, medium hardwood flooring, a white front door and brown floors.
Expansive classic foyer in Houston with brown walls, medium hardwood flooring, a white front door and brown floors.

Red Shutter Photography
Photo of an expansive classic foyer in Charleston with beige walls, medium hardwood flooring and a medium wood front door.
Photo of an expansive classic foyer in Charleston with beige walls, medium hardwood flooring and a medium wood front door.
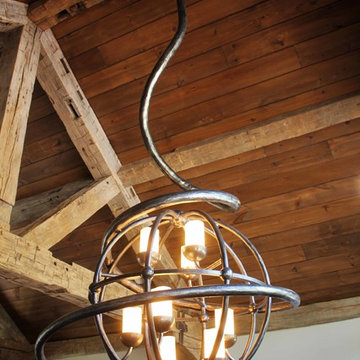
5,500 SF home on Lake Keuka, NY.
Photo of an expansive rustic front door in New York with medium hardwood flooring, a single front door, a medium wood front door and brown floors.
Photo of an expansive rustic front door in New York with medium hardwood flooring, a single front door, a medium wood front door and brown floors.
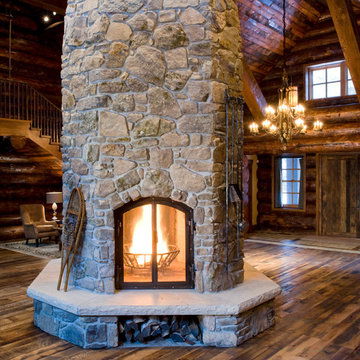
MA Peterson
www.mapeterson.com
This unique four-sided fireplace was built with all natural stone with remnants of moss remaining, adding the 'grand' in grand entrance".
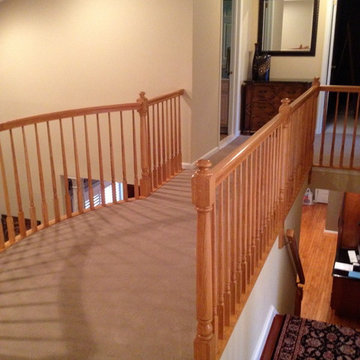
Countless railings, newel posts, and balusters to be replaced was out of the budget scope.
Photo of an expansive traditional foyer in Philadelphia with yellow walls, medium hardwood flooring, a single front door and a medium wood front door.
Photo of an expansive traditional foyer in Philadelphia with yellow walls, medium hardwood flooring, a single front door and a medium wood front door.
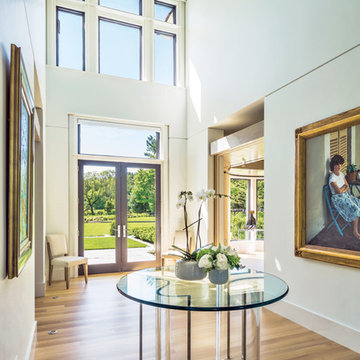
Foyer entryway, Photo by Richard Mandelkorn
This is an example of an expansive contemporary foyer in Boston with beige walls, medium hardwood flooring, a double front door and a glass front door.
This is an example of an expansive contemporary foyer in Boston with beige walls, medium hardwood flooring, a double front door and a glass front door.
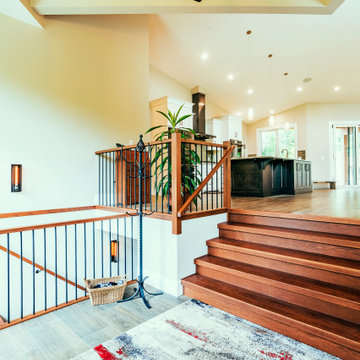
Photo by Brice Ferre.
Mission Grand - CHBA FV 2021 Finalist Best Custom Home
Inspiration for an expansive rustic foyer in Vancouver with beige walls, medium hardwood flooring, a single front door, a dark wood front door, brown floors and a wood ceiling.
Inspiration for an expansive rustic foyer in Vancouver with beige walls, medium hardwood flooring, a single front door, a dark wood front door, brown floors and a wood ceiling.
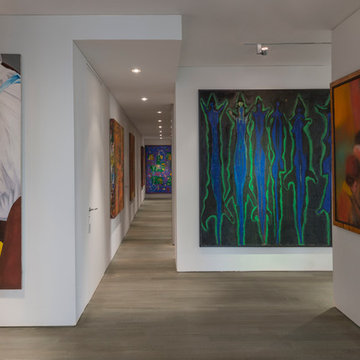
Peter Margonelli
Design ideas for an expansive contemporary foyer in New York with white walls, medium hardwood flooring, a single front door, a white front door and brown floors.
Design ideas for an expansive contemporary foyer in New York with white walls, medium hardwood flooring, a single front door, a white front door and brown floors.
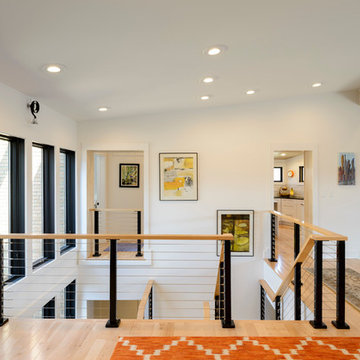
Photos By Michael Schneider
Expansive midcentury foyer in Cincinnati with white walls, medium hardwood flooring and a single front door.
Expansive midcentury foyer in Cincinnati with white walls, medium hardwood flooring and a single front door.
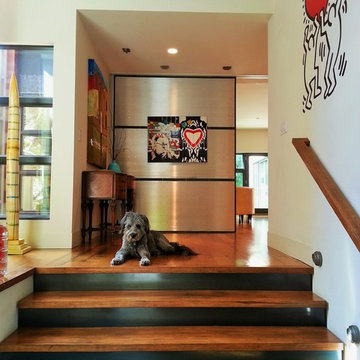
meg miller interior creator
Design ideas for an expansive retro foyer in Denver with white walls, medium hardwood flooring, a single front door and a black front door.
Design ideas for an expansive retro foyer in Denver with white walls, medium hardwood flooring, a single front door and a black front door.
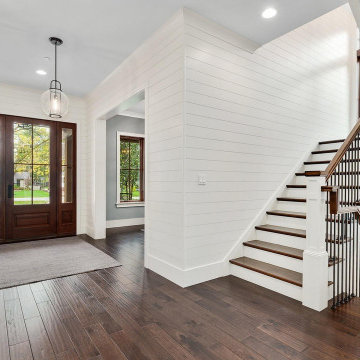
Front Foyer and Entry Staircase
Expansive farmhouse foyer in Chicago with white walls, medium hardwood flooring, a single front door, a medium wood front door, brown floors, a timber clad ceiling and tongue and groove walls.
Expansive farmhouse foyer in Chicago with white walls, medium hardwood flooring, a single front door, a medium wood front door, brown floors, a timber clad ceiling and tongue and groove walls.
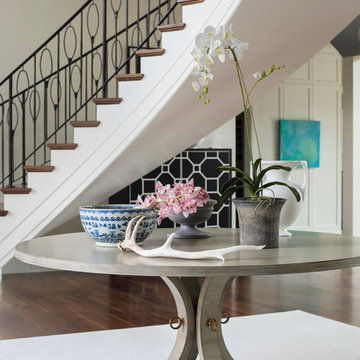
Heidi Zeiger
Inspiration for an expansive classic foyer in Other with grey walls, medium hardwood flooring, a double front door and a dark wood front door.
Inspiration for an expansive classic foyer in Other with grey walls, medium hardwood flooring, a double front door and a dark wood front door.
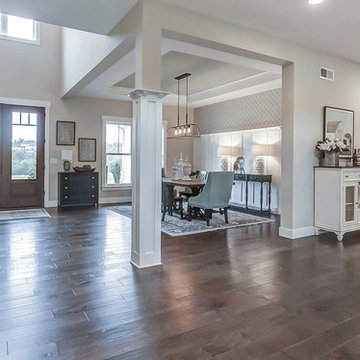
This grand 2-story home with first-floor owner’s suite includes a 3-car garage with spacious mudroom entry complete with built-in lockers. A stamped concrete walkway leads to the inviting front porch. Double doors open to the foyer with beautiful hardwood flooring that flows throughout the main living areas on the 1st floor. Sophisticated details throughout the home include lofty 10’ ceilings on the first floor and farmhouse door and window trim and baseboard. To the front of the home is the formal dining room featuring craftsman style wainscoting with chair rail and elegant tray ceiling. Decorative wooden beams adorn the ceiling in the kitchen, sitting area, and the breakfast area. The well-appointed kitchen features stainless steel appliances, attractive cabinetry with decorative crown molding, Hanstone countertops with tile backsplash, and an island with Cambria countertop. The breakfast area provides access to the spacious covered patio. A see-thru, stone surround fireplace connects the breakfast area and the airy living room. The owner’s suite, tucked to the back of the home, features a tray ceiling, stylish shiplap accent wall, and an expansive closet with custom shelving. The owner’s bathroom with cathedral ceiling includes a freestanding tub and custom tile shower. Additional rooms include a study with cathedral ceiling and rustic barn wood accent wall and a convenient bonus room for additional flexible living space. The 2nd floor boasts 3 additional bedrooms, 2 full bathrooms, and a loft that overlooks the living room.

We had so much fun decorating this space. No detail was too small for Nicole and she understood it would not be completed with every detail for a couple of years, but also that taking her time to fill her home with items of quality that reflected her taste and her families needs were the most important issues. As you can see, her family has settled in.
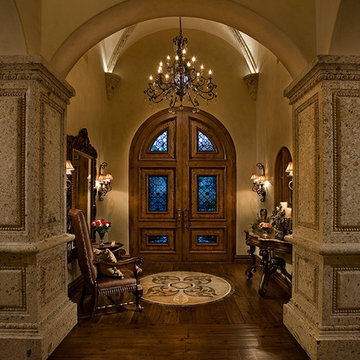
Luxury homes with elegant entryway tables by Fratantoni Interior Designers.
Follow us on Pinterest, Twitter, Facebook and Instagram for more inspirational photos!
Expansive Entrance with Medium Hardwood Flooring Ideas and Designs
9