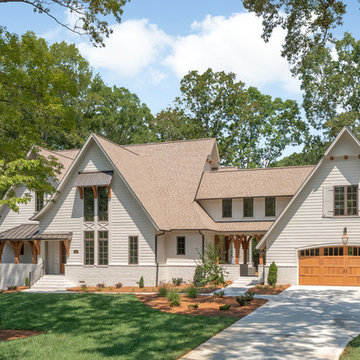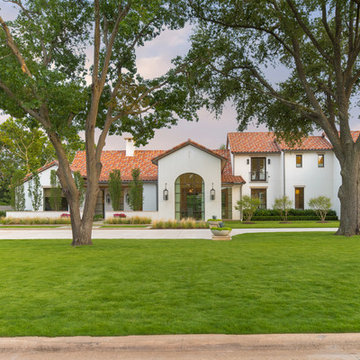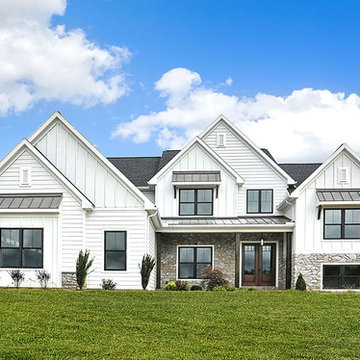Expansive House Exterior with a Pitched Roof Ideas and Designs
Refine by:
Budget
Sort by:Popular Today
1 - 20 of 8,897 photos
Item 1 of 3

The Home Aesthetic
Inspiration for an expansive and white country two floor brick detached house in Indianapolis with a pitched roof and a metal roof.
Inspiration for an expansive and white country two floor brick detached house in Indianapolis with a pitched roof and a metal roof.

I redesigned the blue prints for the stone entryway to give it the drama and heft that's appropriate for a home of this caliber. I widened the metal doorway to open up the view to the interior, and added the stone arch around the perimeter. I also defined the porch with a stone border in a darker hue.
Photo by Brian Gassel

Inspiration for an expansive and multi-coloured traditional two floor detached house in Houston with mixed cladding, a pitched roof, a shingle roof, a grey roof and board and batten cladding.

Rear elevation features large covered porch, gray cedar shake siding, and white trim. Dormer roof is standing seam copper. Photo by Mike Kaskel
This is an example of a gey and expansive country two floor detached house in Chicago with wood cladding, a pitched roof and a shingle roof.
This is an example of a gey and expansive country two floor detached house in Chicago with wood cladding, a pitched roof and a shingle roof.

The goal for this Point Loma home was to transform it from the adorable beach bungalow it already was by expanding its footprint and giving it distinctive Craftsman characteristics while achieving a comfortable, modern aesthetic inside that perfectly caters to the active young family who lives here. By extending and reconfiguring the front portion of the home, we were able to not only add significant square footage, but create much needed usable space for a home office and comfortable family living room that flows directly into a large, open plan kitchen and dining area. A custom built-in entertainment center accented with shiplap is the focal point for the living room and the light color of the walls are perfect with the natural light that floods the space, courtesy of strategically placed windows and skylights. The kitchen was redone to feel modern and accommodate the homeowners busy lifestyle and love of entertaining. Beautiful white kitchen cabinetry sets the stage for a large island that packs a pop of color in a gorgeous teal hue. A Sub-Zero classic side by side refrigerator and Jenn-Air cooktop, steam oven, and wall oven provide the power in this kitchen while a white subway tile backsplash in a sophisticated herringbone pattern, gold pulls and stunning pendant lighting add the perfect design details. Another great addition to this project is the use of space to create separate wine and coffee bars on either side of the doorway. A large wine refrigerator is offset by beautiful natural wood floating shelves to store wine glasses and house a healthy Bourbon collection. The coffee bar is the perfect first top in the morning with a coffee maker and floating shelves to store coffee and cups. Luxury Vinyl Plank (LVP) flooring was selected for use throughout the home, offering the warm feel of hardwood, with the benefits of being waterproof and nearly indestructible - two key factors with young kids!
For the exterior of the home, it was important to capture classic Craftsman elements including the post and rock detail, wood siding, eves, and trimming around windows and doors. We think the porch is one of the cutest in San Diego and the custom wood door truly ties the look and feel of this beautiful home together.

Photo of an expansive and white country detached house in Denver with three floors, mixed cladding, a pitched roof, a metal roof, a black roof and board and batten cladding.

Photography by Chase Daniel
Expansive and white mediterranean two floor detached house in Austin with mixed cladding, a pitched roof and a mixed material roof.
Expansive and white mediterranean two floor detached house in Austin with mixed cladding, a pitched roof and a mixed material roof.

new construction / builder - cmd corp.
This is an example of an expansive and beige classic render detached house in Boston with three floors, a pitched roof and a shingle roof.
This is an example of an expansive and beige classic render detached house in Boston with three floors, a pitched roof and a shingle roof.

Landmark
This is an example of an expansive and white traditional two floor render detached house in Minneapolis with a pitched roof and a shingle roof.
This is an example of an expansive and white traditional two floor render detached house in Minneapolis with a pitched roof and a shingle roof.

Expansive and white mediterranean two floor render detached house in Houston with a pitched roof and a tiled roof.

Designed by MossCreek, this beautiful timber frame home includes signature MossCreek style elements such as natural materials, expression of structure, elegant rustic design, and perfect use of space in relation to build site. Photo by Mark Smith

Expansive rustic two floor detached house in Other with wood cladding, a pitched roof, a mixed material roof and a brown roof.

This is an example of an expansive and gey scandi two floor detached house in Minneapolis with mixed cladding, a pitched roof, a mixed material roof and a black roof.

Expanded wrap around porch with dual columns. Bronze metal shed roof accents the rock exterior.
Inspiration for an expansive and beige nautical two floor detached house in San Francisco with concrete fibreboard cladding, a pitched roof and a shingle roof.
Inspiration for an expansive and beige nautical two floor detached house in San Francisco with concrete fibreboard cladding, a pitched roof and a shingle roof.

This is an example of an expansive and white classic two floor detached house in Charlotte with concrete fibreboard cladding, a pitched roof and a shingle roof.

Inspiration for an expansive and white mediterranean two floor render detached house in Dallas with a pitched roof and a tiled roof.

Modern Farmhouse combining a metal roof, limestone, board and batten and steel windows and doors. Photo by Jeff Herr Photography.
Expansive farmhouse two floor detached house in Atlanta with mixed cladding, a pitched roof and a metal roof.
Expansive farmhouse two floor detached house in Atlanta with mixed cladding, a pitched roof and a metal roof.

Photo of an expansive contemporary two floor brick detached house in Houston with a pitched roof and a tiled roof.

Photo of an expansive and gey traditional concrete detached house in Austin with three floors, a pitched roof and a shingle roof.

This grand 2-story home with first-floor owner’s suite includes a 3-car garage with spacious mudroom entry complete with built-in lockers. A stamped concrete walkway leads to the inviting front porch. Double doors open to the foyer with beautiful hardwood flooring that flows throughout the main living areas on the 1st floor. Sophisticated details throughout the home include lofty 10’ ceilings on the first floor and farmhouse door and window trim and baseboard. To the front of the home is the formal dining room featuring craftsman style wainscoting with chair rail and elegant tray ceiling. Decorative wooden beams adorn the ceiling in the kitchen, sitting area, and the breakfast area. The well-appointed kitchen features stainless steel appliances, attractive cabinetry with decorative crown molding, Hanstone countertops with tile backsplash, and an island with Cambria countertop. The breakfast area provides access to the spacious covered patio. A see-thru, stone surround fireplace connects the breakfast area and the airy living room. The owner’s suite, tucked to the back of the home, features a tray ceiling, stylish shiplap accent wall, and an expansive closet with custom shelving. The owner’s bathroom with cathedral ceiling includes a freestanding tub and custom tile shower. Additional rooms include a study with cathedral ceiling and rustic barn wood accent wall and a convenient bonus room for additional flexible living space. The 2nd floor boasts 3 additional bedrooms, 2 full bathrooms, and a loft that overlooks the living room.
Expansive House Exterior with a Pitched Roof Ideas and Designs
1