Expansive House Exterior with Wood Cladding Ideas and Designs
Refine by:
Budget
Sort by:Popular Today
1 - 20 of 5,668 photos
Item 1 of 3

The goal for this Point Loma home was to transform it from the adorable beach bungalow it already was by expanding its footprint and giving it distinctive Craftsman characteristics while achieving a comfortable, modern aesthetic inside that perfectly caters to the active young family who lives here. By extending and reconfiguring the front portion of the home, we were able to not only add significant square footage, but create much needed usable space for a home office and comfortable family living room that flows directly into a large, open plan kitchen and dining area. A custom built-in entertainment center accented with shiplap is the focal point for the living room and the light color of the walls are perfect with the natural light that floods the space, courtesy of strategically placed windows and skylights. The kitchen was redone to feel modern and accommodate the homeowners busy lifestyle and love of entertaining. Beautiful white kitchen cabinetry sets the stage for a large island that packs a pop of color in a gorgeous teal hue. A Sub-Zero classic side by side refrigerator and Jenn-Air cooktop, steam oven, and wall oven provide the power in this kitchen while a white subway tile backsplash in a sophisticated herringbone pattern, gold pulls and stunning pendant lighting add the perfect design details. Another great addition to this project is the use of space to create separate wine and coffee bars on either side of the doorway. A large wine refrigerator is offset by beautiful natural wood floating shelves to store wine glasses and house a healthy Bourbon collection. The coffee bar is the perfect first top in the morning with a coffee maker and floating shelves to store coffee and cups. Luxury Vinyl Plank (LVP) flooring was selected for use throughout the home, offering the warm feel of hardwood, with the benefits of being waterproof and nearly indestructible - two key factors with young kids!
For the exterior of the home, it was important to capture classic Craftsman elements including the post and rock detail, wood siding, eves, and trimming around windows and doors. We think the porch is one of the cutest in San Diego and the custom wood door truly ties the look and feel of this beautiful home together.
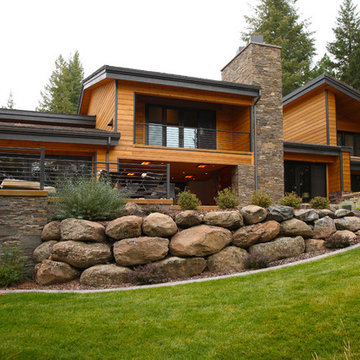
Photo of an expansive and brown contemporary two floor house exterior in Seattle with wood cladding and a half-hip roof.
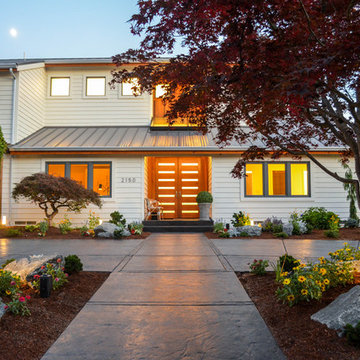
Here is an architecturally built house from the early 1970's which was brought into the new century during this complete home remodel by adding a garage space, new windows triple pane tilt and turn windows, cedar double front doors, clear cedar siding with clear cedar natural siding accents, clear cedar garage doors, galvanized over sized gutters with chain style downspouts, standing seam metal roof, re-purposed arbor/pergola, professionally landscaped yard, and stained concrete driveway, walkways, and steps.
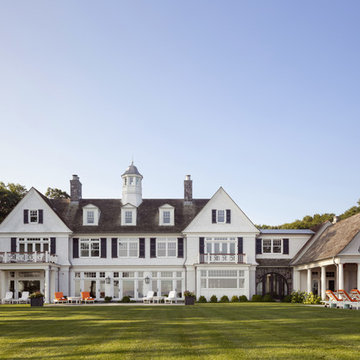
A gracious 11,500 SF shingle-style residence overlooking the Long Island Sound in Lloyd Harbor, New York. Architecture and Design by Smiros & Smiros Architects. Built by Stokkers + Company.

Immaculate Lake Norman, North Carolina home built by Passarelli Custom Homes. Tons of details and superb craftsmanship put into this waterfront home. All images by Nedoff Fotography

Justin Krug Photography
Expansive and gey country two floor detached house in Portland with wood cladding, a pitched roof and a metal roof.
Expansive and gey country two floor detached house in Portland with wood cladding, a pitched roof and a metal roof.
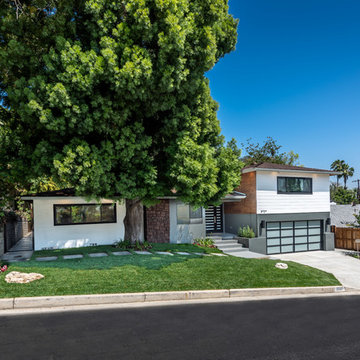
Located in Wrightwood Estates, Levi Construction’s latest residency is a two-story mid-century modern home that was re-imagined and extensively remodeled with a designer’s eye for detail, beauty and function. Beautifully positioned on a 9,600-square-foot lot with approximately 3,000 square feet of perfectly-lighted interior space. The open floorplan includes a great room with vaulted ceilings, gorgeous chef’s kitchen featuring Viking appliances, a smart WiFi refrigerator, and high-tech, smart home technology throughout. There are a total of 5 bedrooms and 4 bathrooms. On the first floor there are three large bedrooms, three bathrooms and a maid’s room with separate entrance. A custom walk-in closet and amazing bathroom complete the master retreat. The second floor has another large bedroom and bathroom with gorgeous views to the valley. The backyard area is an entertainer’s dream featuring a grassy lawn, covered patio, outdoor kitchen, dining pavilion, seating area with contemporary fire pit and an elevated deck to enjoy the beautiful mountain view.
Project designed and built by
Levi Construction
http://www.leviconstruction.com/
Levi Construction is specialized in designing and building custom homes, room additions, and complete home remodels. Contact us today for a quote.
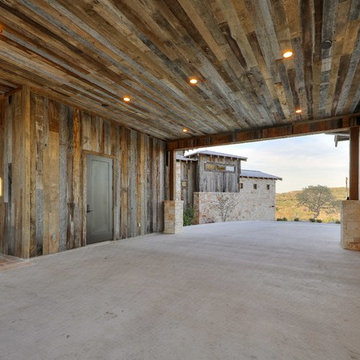
?: Lauren Keller | Luxury Real Estate Services, LLC
Reclaimed Wood Flooring - Sovereign Plank Wood Flooring - https://www.woodco.com/products/sovereign-plank/
Reclaimed Hand Hewn Beams - https://www.woodco.com/products/reclaimed-hand-hewn-beams/
Reclaimed Oak Patina Faced Floors, Skip Planed, Original Saw Marks. Wide Plank Reclaimed Oak Floors, Random Width Reclaimed Flooring.
Reclaimed Beams in Ceiling - Hand Hewn Reclaimed Beams.
Barnwood Paneling & Ceiling - Wheaton Wallboard
Reclaimed Beam Mantel
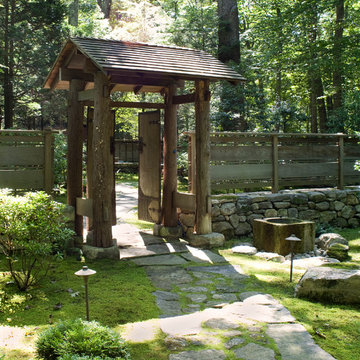
entry into enclosure for house and gardens
Photo of an expansive and brown world-inspired two floor detached house in New York with wood cladding.
Photo of an expansive and brown world-inspired two floor detached house in New York with wood cladding.
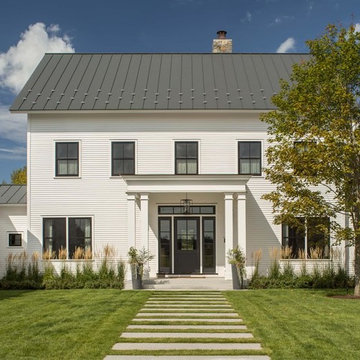
This is an example of an expansive and white farmhouse two floor house exterior in Burlington with wood cladding and a pitched roof.
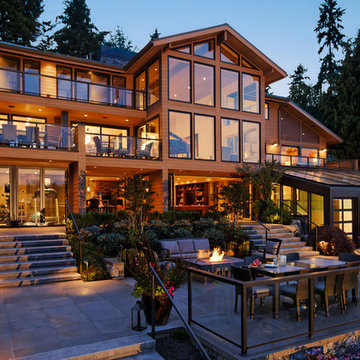
David Papazian
Design ideas for an expansive and brown contemporary detached house in Seattle with three floors, wood cladding and a pitched roof.
Design ideas for an expansive and brown contemporary detached house in Seattle with three floors, wood cladding and a pitched roof.
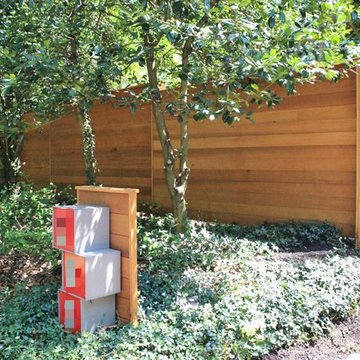
Custom wood fencing can create a privacy barrier between your home and the street, but it is also a great sound barrier. Let us know what your dream fence looks like, and we'll custom build it to turn your dream into a reality!
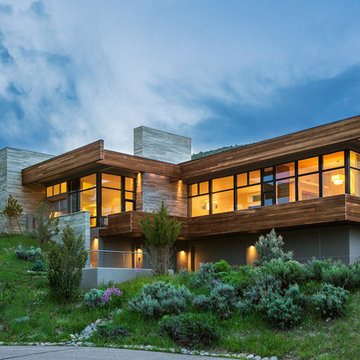
Brent Bingham
Design ideas for an expansive and gey contemporary two floor house exterior in Denver with a flat roof and wood cladding.
Design ideas for an expansive and gey contemporary two floor house exterior in Denver with a flat roof and wood cladding.
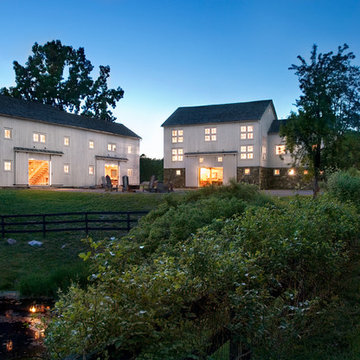
View of historic barns from approach road. Linda Hall
Expansive and gey farmhouse house exterior in New York with three floors and wood cladding.
Expansive and gey farmhouse house exterior in New York with three floors and wood cladding.
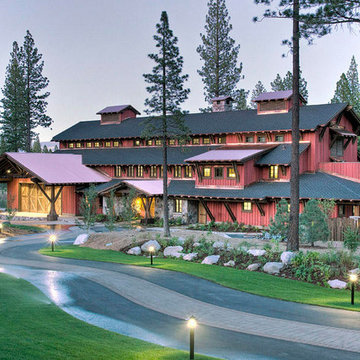
Hammerton
Photo of an expansive and red rustic house exterior in Salt Lake City with three floors, wood cladding and a pitched roof.
Photo of an expansive and red rustic house exterior in Salt Lake City with three floors, wood cladding and a pitched roof.
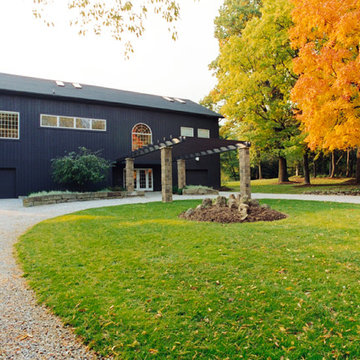
For the exterior of the home, Franklin chose a deep charcoal grey which elevates the barn to a more modern aesthetic. The pairing of a standing-seam metal roof lends to the simplicity of the design without abandoning its utilitarian roots.
Part of the overall design objective of Franklin's plans called for recycling and reusing as much of the barn's original materials as possible. He executed this outside by creating planters out of barn stone left over from renovation.
photo by: Tim Franklin
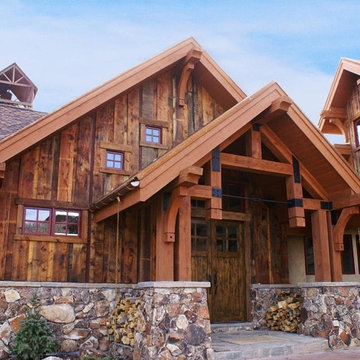
Artisans Custom Home Design
Inspiration for a brown and expansive rustic house exterior in Salt Lake City with wood cladding, a pitched roof and three floors.
Inspiration for a brown and expansive rustic house exterior in Salt Lake City with wood cladding, a pitched roof and three floors.
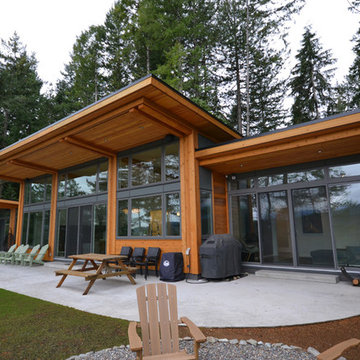
Custom built 2500 sq ft home on Gambier Island - Designed and built by Tamlin Homes. This project was barge access only. The home sits atop a 300' bluff that overlooks the ocean
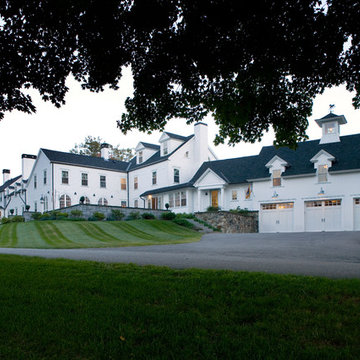
Photo Credit: Joseph St. Pierre
Inspiration for an expansive and white traditional house exterior in Boston with three floors and wood cladding.
Inspiration for an expansive and white traditional house exterior in Boston with three floors and wood cladding.
Expansive House Exterior with Wood Cladding Ideas and Designs
1
