Expansive House Exterior with a Lean-to Roof Ideas and Designs
Refine by:
Budget
Sort by:Popular Today
261 - 280 of 556 photos
Item 1 of 3
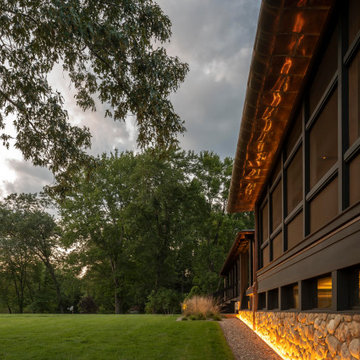
Inspiration for an expansive and beige modern two floor detached house with stone cladding, a lean-to roof and a metal roof.
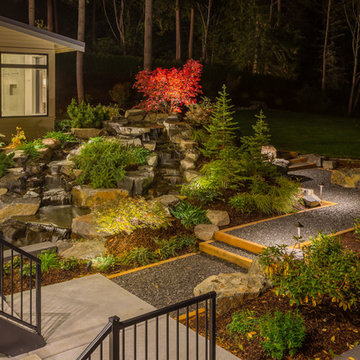
Inspiration for an expansive and beige contemporary detached house in Seattle with wood cladding and a lean-to roof.
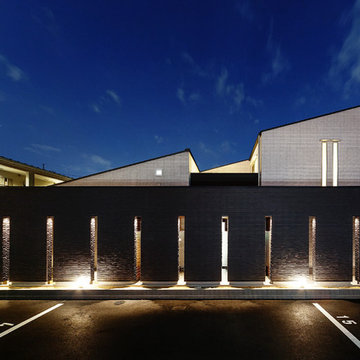
外観はブラック&ホワイトのタイル張り、シンプルなデザインでスタイリッシュにまとめました。夜の表情も大切にし防犯効果も兼ねてライティングにも配慮しました。
Inspiration for an expansive and white modern two floor detached house in Osaka with a lean-to roof and a metal roof.
Inspiration for an expansive and white modern two floor detached house in Osaka with a lean-to roof and a metal roof.
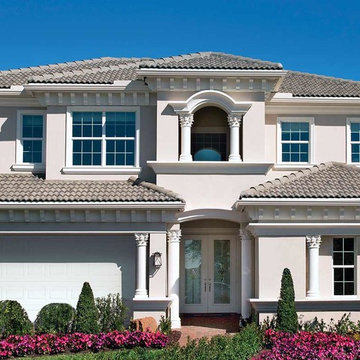
This is an example of an expansive and beige traditional two floor house exterior in Tampa with a lean-to roof.
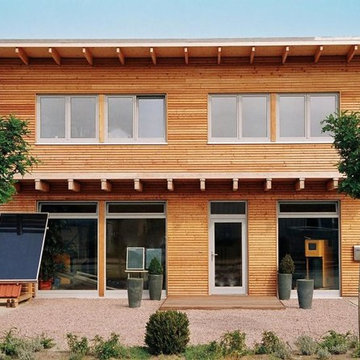
Gewerbegebäude in Holzbauweise mit einer Holzfassade, angebaut an eine Lagerhalle
Photo of an expansive and brown contemporary two floor house exterior in Hamburg with wood cladding and a lean-to roof.
Photo of an expansive and brown contemporary two floor house exterior in Hamburg with wood cladding and a lean-to roof.
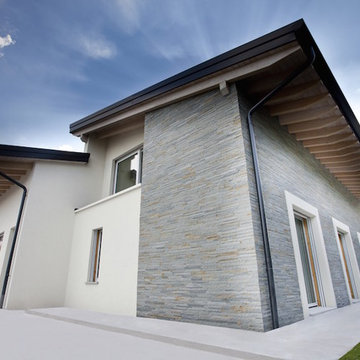
Design ideas for an expansive and white contemporary house exterior in Other with mixed cladding and a lean-to roof.
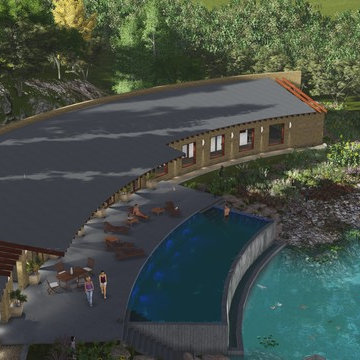
R Michael Lee metal roof view
Expansive and beige bungalow brick detached house in Houston with a lean-to roof and a metal roof.
Expansive and beige bungalow brick detached house in Houston with a lean-to roof and a metal roof.
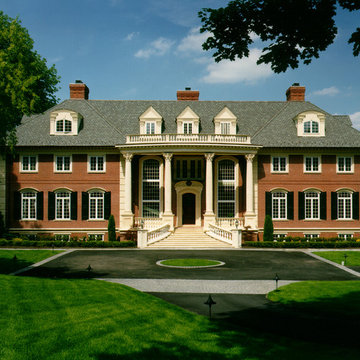
Inspiration for an expansive classic brick house exterior in Philadelphia with three floors and a lean-to roof.
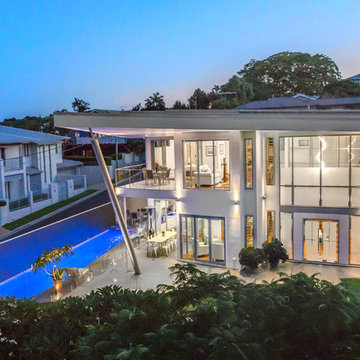
Photo of an expansive and white contemporary two floor render house exterior in Brisbane with a lean-to roof.
This is an example of an expansive and gey contemporary bungalow flat in Other with mixed cladding, a lean-to roof and a shingle roof.
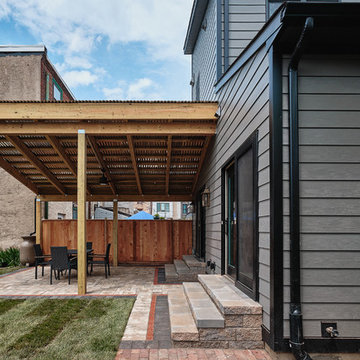
Two story addition in Fishtown, Philadelphia. With Hardie siding in aged pewter and black trim details for windows and doors. First floor includes kitchen, pantry, mudroom and powder room. The second floor features both a guest bedroom and guest bathroom.
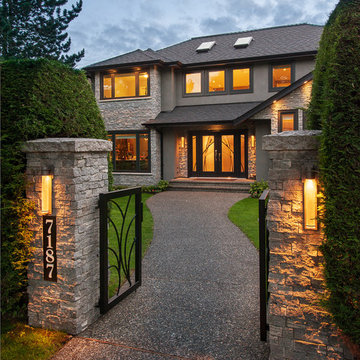
Design ideas for an expansive and gey traditional two floor detached house in Vancouver with mixed cladding, a lean-to roof and a shingle roof.
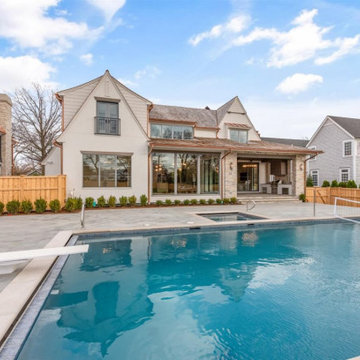
Rear
Photo of an expansive and white classic detached house in Chicago with three floors, stone cladding, a lean-to roof, a mixed material roof, a brown roof and shiplap cladding.
Photo of an expansive and white classic detached house in Chicago with three floors, stone cladding, a lean-to roof, a mixed material roof, a brown roof and shiplap cladding.
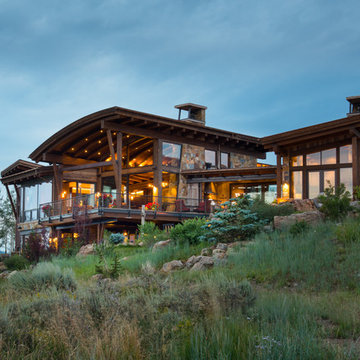
Ric Stovall
Design ideas for an expansive and brown traditional two floor detached house in Denver with stone cladding, a lean-to roof and a metal roof.
Design ideas for an expansive and brown traditional two floor detached house in Denver with stone cladding, a lean-to roof and a metal roof.
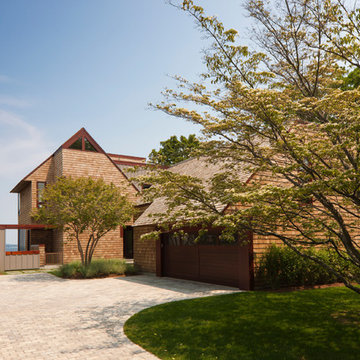
This 7,500 square feet home, situated on a waterfront site in Sag Harbor, New York, was designed as a shared vacation home for four brothers and their families. A collaborative effort between the clients and Cecil Baker + Partners yielded a contemporary home that pays homage to the Eastern Long Island vernacular.
The home is composed of three distinct volumes that step back from one another to optimize both the water view and privacy. The two outer wings take on familiar cedar-clad, pitched roof geometry while the central three-story glass box links them together and anchors the home. The two car garage, with a private living space above, projects from the main house via a breezeway, defining a private garden.
The interior of the home integrates warm, tactile materials and clean modern lines. The use of full-height windows, floor-to-ceiling glass curtain wall, and an operable overhead glass door creates an indoor-outdoor living experience and floods the home with natural light. The subtle choreography of the interior space lends flexibility to the Client for both social and private uses of the home.
The first floor contains an open plan for the kitchen, living room, dining area and sunroom, and the second floor includes two full master suites facing the bay, a guest room with spectacular water views, and a children's room that overlooks the garden. The fully finished basement holds a large playroom, a gym, a full spa bath and a wine cellar. In addition, views in all directions are unobstructed from a third floor roof terrace.
Michael Grimm Photography
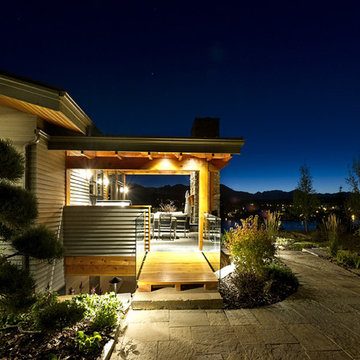
Contemporary Lakeside Residence
Photos: Crocodile Creative
Contractor: Quiniscoe Homes
Expansive and gey rustic two floor detached house in Vancouver with mixed cladding, a lean-to roof and a metal roof.
Expansive and gey rustic two floor detached house in Vancouver with mixed cladding, a lean-to roof and a metal roof.
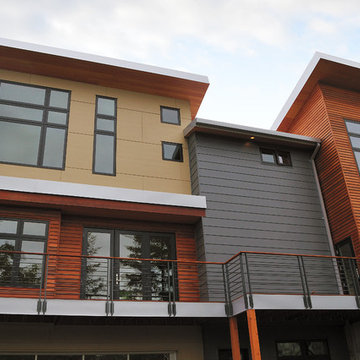
Beautiful NW Washington Custom Contemporary home with mixed materials siding and a stunning view of Lake Whatcom!
Expansive contemporary two floor house exterior in Seattle with mixed cladding and a lean-to roof.
Expansive contemporary two floor house exterior in Seattle with mixed cladding and a lean-to roof.
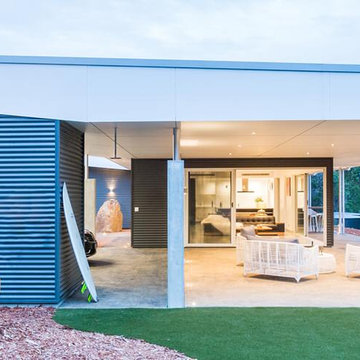
J’s Retreat is a hidden haven nestled in the virginal beauty of a native south west woodland. No traffic noise, just the distant rumble of surf above the occasional rustle and scuffle of the bush. Our biggest shack ever on the most challenging site yet for a loving couple and their extended family of grillers and chillers. The indoors connects to the outdoors north, south, east and west, to follow the sun and draw in nature, soothing, calming and warming the senses.
A delicate balancing act was required to tame the sloping aspect and capture subtle tree canopy views from the main living spaces. Managing site constraints and costs to create a seamless outlook required highly considered and skilled earthworks. Sincere thanks to our masterful Shackinista’s, Bluewater Building Co, Engenuity Engineers and South Seas Landscaping for extremely well executed results on a challenging site.
We ‘lurv’ a challenge.
Ange Wall Photography
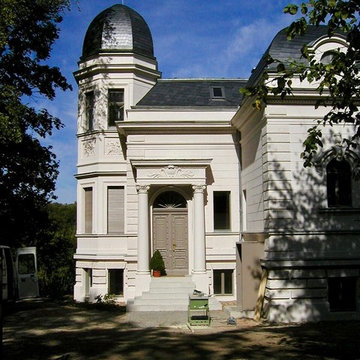
This is an example of an expansive and beige traditional two floor render detached house in Berlin with a lean-to roof and a shingle roof.
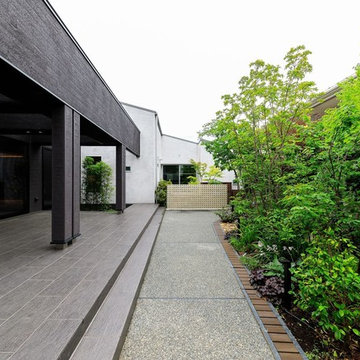
元々日本庭園の有った場所に新たに手間のかからない樹木を中心に『杜』と呼称できる自然な植生の庭園を形成しました。四季折々に花の咲く樹木や草木を入れていて季節感が年間を通して感じることが出来ます。正面奥には母親の住居ゾーンのための和風庭園が見えます。
Photo of an expansive contemporary two floor detached house in Osaka with a lean-to roof and a metal roof.
Photo of an expansive contemporary two floor detached house in Osaka with a lean-to roof and a metal roof.
Expansive House Exterior with a Lean-to Roof Ideas and Designs
14