Expansive House Exterior with a Lean-to Roof Ideas and Designs
Refine by:
Budget
Sort by:Popular Today
201 - 220 of 556 photos
Item 1 of 3
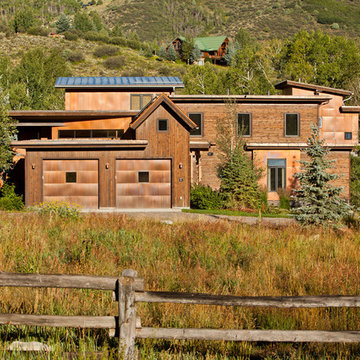
A LEED® Gold Certified ranch home with copper and distressed wood siding.
This is an example of an expansive and brown rustic house exterior in Denver with three floors, mixed cladding and a lean-to roof.
This is an example of an expansive and brown rustic house exterior in Denver with three floors, mixed cladding and a lean-to roof.
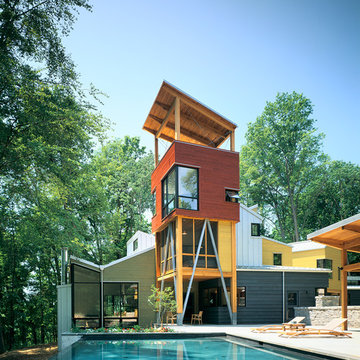
Photograph © Prakash Patel
Photo of a multi-coloured and expansive contemporary house exterior in DC Metro with three floors, mixed cladding and a lean-to roof.
Photo of a multi-coloured and expansive contemporary house exterior in DC Metro with three floors, mixed cladding and a lean-to roof.
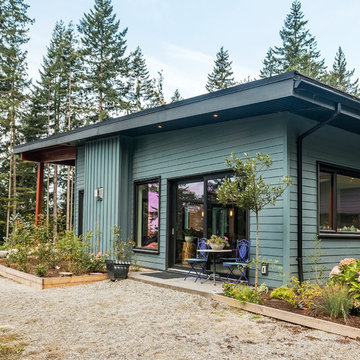
Flower beds are the welcoming point to the outdoor entertaining space and side patio lift and glide Westeck doors.
Photos by Brice Ferre
Design ideas for an expansive and blue modern two floor detached house in Vancouver with concrete fibreboard cladding, a lean-to roof and a metal roof.
Design ideas for an expansive and blue modern two floor detached house in Vancouver with concrete fibreboard cladding, a lean-to roof and a metal roof.
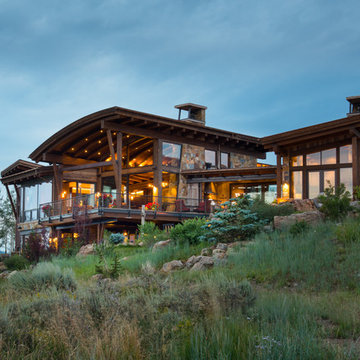
Ric Stovall
Design ideas for an expansive and brown traditional two floor detached house in Denver with stone cladding, a lean-to roof and a metal roof.
Design ideas for an expansive and brown traditional two floor detached house in Denver with stone cladding, a lean-to roof and a metal roof.
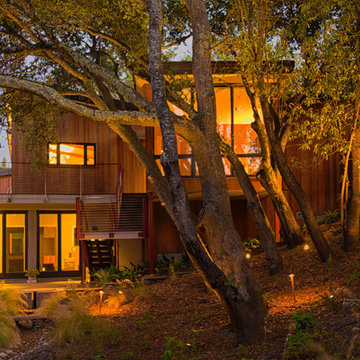
Kaplan Architects, AIA
Location: Redwood City , CA, USA
Side view of new home built around old oak trees. Preserving the existing trees on the sloping site was a major factor in the design and siting of the new home. There are large decks and terraces provided to expand the outdoor uses. Landscape lighting provides a dramatic scene at twilight.
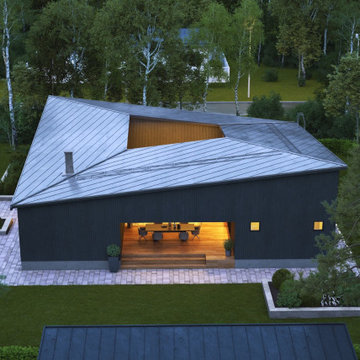
Das Finnlog-Holzhaus Hetena ist ein 143,5 Quadratmeter großes, einstöckiges Einfamilienhaus. Seine schrägen Dachkonstruktionen und der Atriumhof in der Mitte des Hauses geben ihm eine besondere persönliche Note. Der geschützte Atriumhof sorgt dabei auch in dicht bebauten Gebieten für Privatsphäre, womit sich das Blockhaus Hetena, zusammen mit der futuristischen Dachkonstruktion, ideal in urbane Umgebungen einfügt. Wie alle Kinnlog-Häuser kann es natürlich individuell gestaltet und erweitert werden – z. B. um eine finnische Sauna oder Carport-Stellplätze.
https://finnloghaus.de/hetena
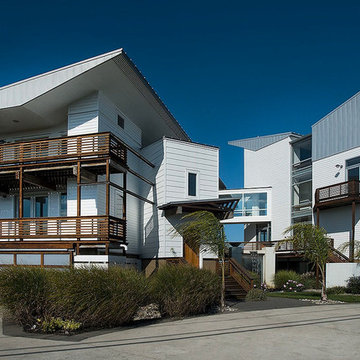
Roy Schwalbach
Inspiration for an expansive and gey modern detached house in DC Metro with three floors, mixed cladding, a lean-to roof and a metal roof.
Inspiration for an expansive and gey modern detached house in DC Metro with three floors, mixed cladding, a lean-to roof and a metal roof.
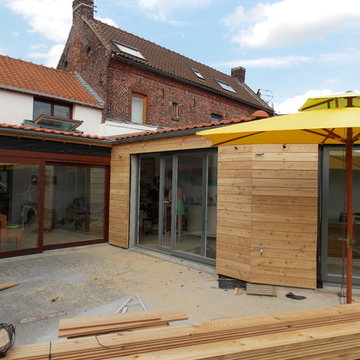
Antoine LEJEUNE
Expansive and white contemporary bungalow detached house in Other with wood cladding, a lean-to roof and a tiled roof.
Expansive and white contemporary bungalow detached house in Other with wood cladding, a lean-to roof and a tiled roof.
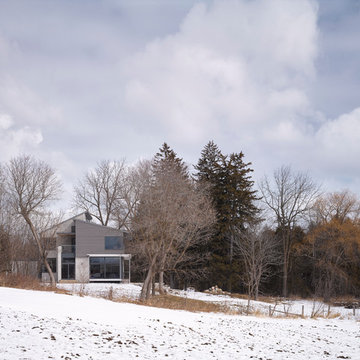
The client’s brief was to create a space reminiscent of their beloved downtown Chicago industrial loft, in a rural farm setting, while incorporating their unique collection of vintage and architectural salvage. The result is a custom designed space that blends life on the farm with an industrial sensibility.
The new house is located on approximately the same footprint as the original farm house on the property. Barely visible from the road due to the protection of conifer trees and a long driveway, the house sits on the edge of a field with views of the neighbouring 60 acre farm and creek that runs along the length of the property.
The main level open living space is conceived as a transparent social hub for viewing the landscape. Large sliding glass doors create strong visual connections with an adjacent barn on one end and a mature black walnut tree on the other.
The house is situated to optimize views, while at the same time protecting occupants from blazing summer sun and stiff winter winds. The wall to wall sliding doors on the south side of the main living space provide expansive views to the creek, and allow for breezes to flow throughout. The wrap around aluminum louvered sun shade tempers the sun.
The subdued exterior material palette is defined by horizontal wood siding, standing seam metal roofing and large format polished concrete blocks.
The interiors were driven by the owners’ desire to have a home that would properly feature their unique vintage collection, and yet have a modern open layout. Polished concrete floors and steel beams on the main level set the industrial tone and are paired with a stainless steel island counter top, backsplash and industrial range hood in the kitchen. An old drinking fountain is built-in to the mudroom millwork, carefully restored bi-parting doors frame the library entrance, and a vibrant antique stained glass panel is set into the foyer wall allowing diffused coloured light to spill into the hallway. Upstairs, refurbished claw foot tubs are situated to view the landscape.
The double height library with mezzanine serves as a prominent feature and quiet retreat for the residents. The white oak millwork exquisitely displays the homeowners’ vast collection of books and manuscripts. The material palette is complemented by steel counter tops, stainless steel ladder hardware and matte black metal mezzanine guards. The stairs carry the same language, with white oak open risers and stainless steel woven wire mesh panels set into a matte black steel frame.
The overall effect is a truly sublime blend of an industrial modern aesthetic punctuated by personal elements of the owners’ storied life.
Photography: James Brittain
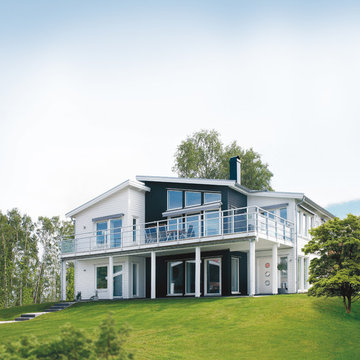
Design ideas for an expansive and white scandi two floor house exterior in Gothenburg with wood cladding and a lean-to roof.
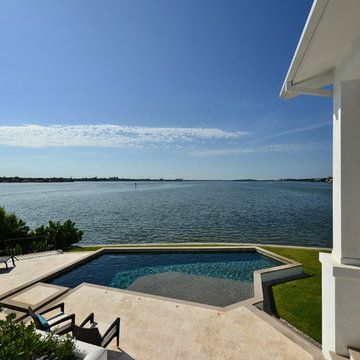
Detlev Von Kessel
Inspiration for an expansive and white world-inspired house exterior in Tampa with three floors and a lean-to roof.
Inspiration for an expansive and white world-inspired house exterior in Tampa with three floors and a lean-to roof.
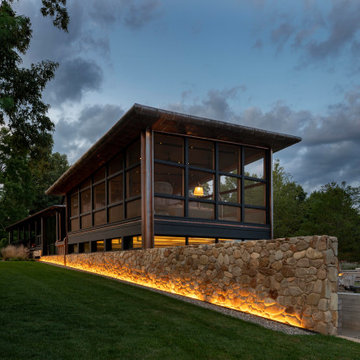
Photo of an expansive and beige modern two floor detached house with stone cladding, a lean-to roof and a metal roof.
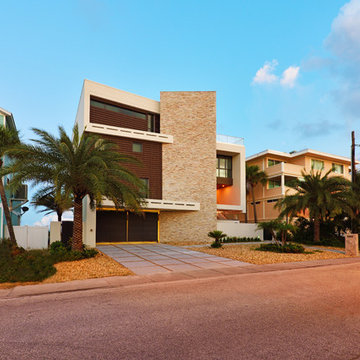
If there is a God of architecture he was smiling when this large oceanfront contemporary home was conceived in built.
Located in Treasure Island, The Sand Castle Capital of the world, our modern, majestic masterpiece is a turtle friendly beacon of beauty and brilliance. This award-winning home design includes a three-story glass staircase, six sets of folding glass window walls to the ocean, custom artistic lighting and custom cabinetry and millwork galore. What an inspiration it has been for JS. Company to be selected to build this exceptional one-of-a-kind luxury home.
Contemporary, Tampa Flordia
DSA
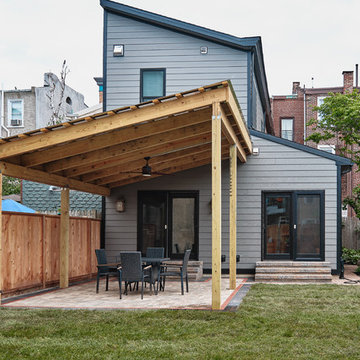
Two story addition in Fishtown, Philadelphia. With Hardie siding in aged pewter and black trim details for windows and doors. First floor includes kitchen, pantry, mudroom and powder room. The second floor features both a guest bedroom and guest bathroom.
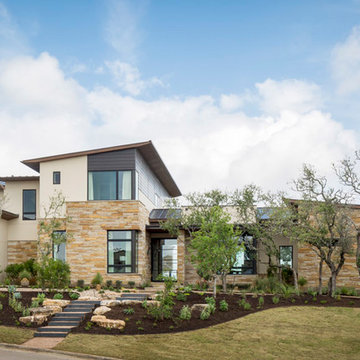
Design ideas for an expansive and beige contemporary two floor detached house in Austin with mixed cladding, a lean-to roof and a metal roof.
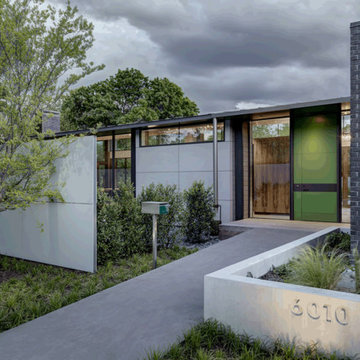
Charles Davis Smith, AIA
Photo of an expansive and gey modern two floor brick detached house in Dallas with a lean-to roof and a metal roof.
Photo of an expansive and gey modern two floor brick detached house in Dallas with a lean-to roof and a metal roof.
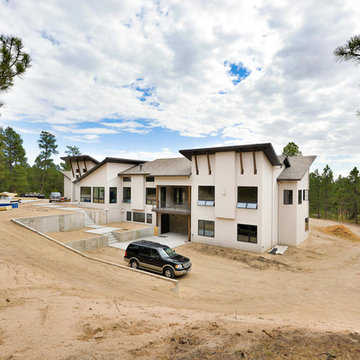
This is an example of a beige and expansive contemporary two floor detached house in Denver with mixed cladding, a lean-to roof and a shingle roof.
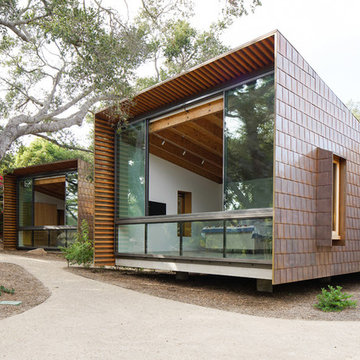
Design ideas for an expansive and brown contemporary bungalow detached house in Los Angeles with a shingle roof, metal cladding and a lean-to roof.
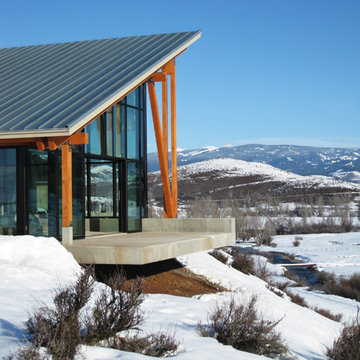
Exterior:
Set in a remote district just outside Halfway, Oregon, this working ranch required a water reserve for fire fighting for the newly constructed ranch house. This pragmatic requirement was the catalyst for the unique design approach — having the water reserve serve a dual purpose: fitness and firefighting. Borrowing from the surrounding landscape, two masses — one gabled mass and one shed form — are skewed to each other, recalling the layered hills that surround the home. Internally, the two masses give way to an open, unencumbered space. The use of wood timbers, so fitting for this setting, forms the rhythm to the design, with glass infill opening the space to the surrounding landscape. The calm blue pool brings all of these elements together, serving as a complement to the green prairie in summer and the snow-covered hills in winter.
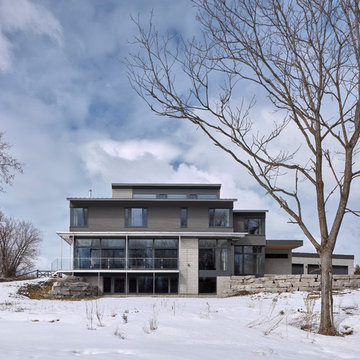
The client’s brief was to create a space reminiscent of their beloved downtown Chicago industrial loft, in a rural farm setting, while incorporating their unique collection of vintage and architectural salvage. The result is a custom designed space that blends life on the farm with an industrial sensibility.
The new house is located on approximately the same footprint as the original farm house on the property. Barely visible from the road due to the protection of conifer trees and a long driveway, the house sits on the edge of a field with views of the neighbouring 60 acre farm and creek that runs along the length of the property.
The main level open living space is conceived as a transparent social hub for viewing the landscape. Large sliding glass doors create strong visual connections with an adjacent barn on one end and a mature black walnut tree on the other.
The house is situated to optimize views, while at the same time protecting occupants from blazing summer sun and stiff winter winds. The wall to wall sliding doors on the south side of the main living space provide expansive views to the creek, and allow for breezes to flow throughout. The wrap around aluminum louvered sun shade tempers the sun.
The subdued exterior material palette is defined by horizontal wood siding, standing seam metal roofing and large format polished concrete blocks.
The interiors were driven by the owners’ desire to have a home that would properly feature their unique vintage collection, and yet have a modern open layout. Polished concrete floors and steel beams on the main level set the industrial tone and are paired with a stainless steel island counter top, backsplash and industrial range hood in the kitchen. An old drinking fountain is built-in to the mudroom millwork, carefully restored bi-parting doors frame the library entrance, and a vibrant antique stained glass panel is set into the foyer wall allowing diffused coloured light to spill into the hallway. Upstairs, refurbished claw foot tubs are situated to view the landscape.
The double height library with mezzanine serves as a prominent feature and quiet retreat for the residents. The white oak millwork exquisitely displays the homeowners’ vast collection of books and manuscripts. The material palette is complemented by steel counter tops, stainless steel ladder hardware and matte black metal mezzanine guards. The stairs carry the same language, with white oak open risers and stainless steel woven wire mesh panels set into a matte black steel frame.
The overall effect is a truly sublime blend of an industrial modern aesthetic punctuated by personal elements of the owners’ storied life.
Photography: James Brittain
Expansive House Exterior with a Lean-to Roof Ideas and Designs
11