Expansive House Exterior with a Lean-to Roof Ideas and Designs
Refine by:
Budget
Sort by:Popular Today
141 - 160 of 554 photos
Item 1 of 3
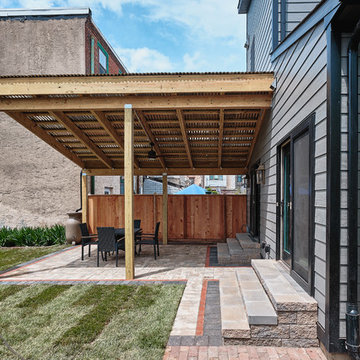
Two story addition in Fishtown, Philadelphia. With Hardie siding in aged pewter and black trim details for windows and doors. First floor includes kitchen, pantry, mudroom and powder room. The second floor features both a guest bedroom and guest bathroom.
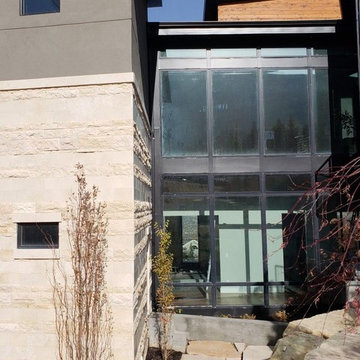
This is an example of an expansive and multi-coloured modern detached house in Salt Lake City with three floors, mixed cladding, a lean-to roof and a shingle roof.
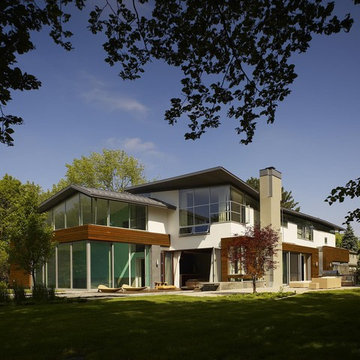
The second floor is light and almost without walls. The roof flies above and its apparent lightness is expressed by its thin, six inch profiles.
Photo: Tom Arban
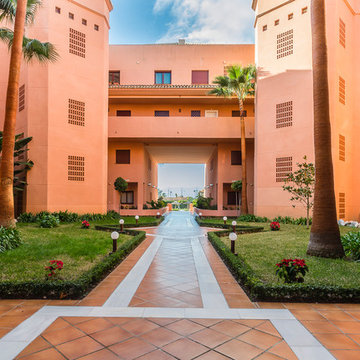
Home&Haus Homestaging & Photography
Photo of an expansive mediterranean two floor render flat in Other with an orange house and a lean-to roof.
Photo of an expansive mediterranean two floor render flat in Other with an orange house and a lean-to roof.
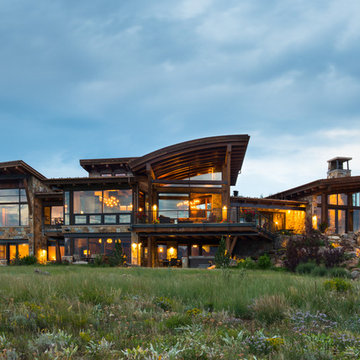
Ric Stovall
Photo of an expansive and brown traditional two floor detached house in Denver with stone cladding, a lean-to roof and a metal roof.
Photo of an expansive and brown traditional two floor detached house in Denver with stone cladding, a lean-to roof and a metal roof.
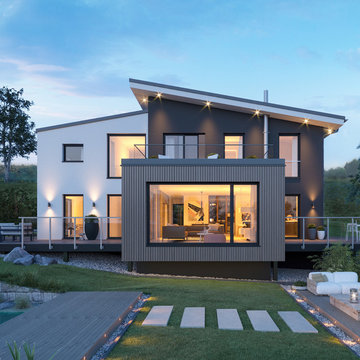
Verbunden durch eine außergewöhnliche architektonische Formensprache verhelfen das versetzte Satteldach und der kompakte, rechteckige Baukörper dem CONCEPT-M 170 zu seiner höchst individuellen Note. Zahlreiche Fensterflächen in unterschiedlichen Formen verleihen dem Eigenheim auf beiden Geschossen tageslichtdurchflutetes Wohnambiente. Die Grundrisse bestechen durch klare Zonen und verleihen den Räumen und Raumeinheiten erlebbar angenehme Proportionen. Hier wird Wohnkomfort auf höchstem Niveau angeboten – von der großzügigen Raumaufteilung bis hin zur separaten Ankleide und zweitem Bad.
Im Musterhaus Villingen-Schwenningen spiegelt sich die maximale architektonische Kreativität wider. Bewusst kombiniert formen sich hier drei Baukörper in unterschiedlichen Formen, Materialien und Farben mit leichtem Spiel zu einem spannenden Ganzen. Durch seine klare und starke Ausstrahlung vermittelt dieses Eigenheim seiner Umgebung und seinen Besuchern ein überzeugendes Statement, das sich auch im inneren Raumkonzept wiederfindet. Der Essbereich vermittelt sich als zentralen Mittel- und Ruhepunkt, der sich durch den lichtdurchfluteten Wohnbereich im schwebenden Gebäudeteil entspannt bis in den Garten verlängert. Zusätzlich bieten die Balkon- und Terrassenlandschaften pure Freiheit und Spaß am Wohnen.
© Bien-Zenker GmbH 2019
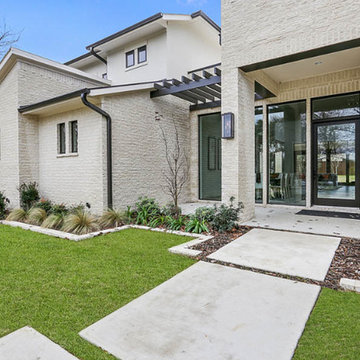
Design ideas for an expansive and white traditional two floor detached house in Dallas with stone cladding, a lean-to roof and a metal roof.
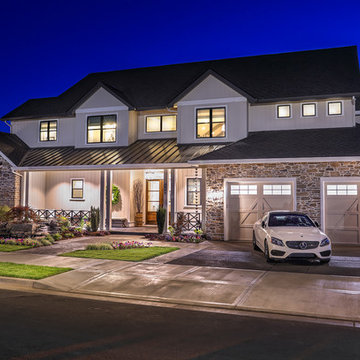
Hearth and Home’s superb view of the Reserve Vineyards and Golf Club is on full display with a layout that takes full advantage of the home’s desirable setting. From indoors, oversized windows allow uninterrupted views, and a large outdoor living area provides a fantastic option for outdoor entertaining.
For more photos of this project visit our website: https://wendyobrienid.com.
Photography by Valve Interactive: https://valveinteractive.com/
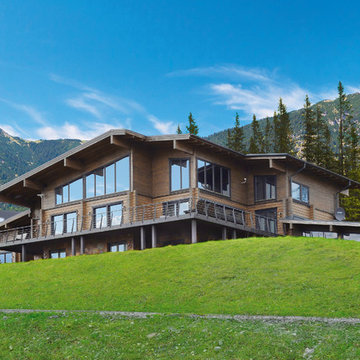
Kontio
Expansive and brown rustic detached house in Moscow with three floors, mixed cladding and a lean-to roof.
Expansive and brown rustic detached house in Moscow with three floors, mixed cladding and a lean-to roof.
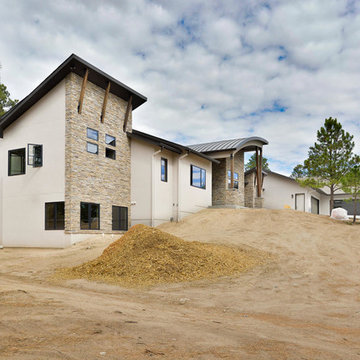
Beige and expansive contemporary two floor detached house in Denver with mixed cladding, a lean-to roof and a shingle roof.
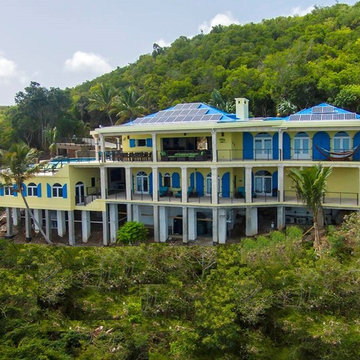
This Caribbean Vacation Rental Villa, Deja View, in St. John USVI was renovated and reimagined inside and out. More than 6,000 sq. ft of outside living area includes the 34' x 24' infinity edge pool, dining seating for 20, a Jaccuzzi, multiple sun lounging decks, an enormous two person hammock, multiple shaded living areas and ping pong deck. Cable railing provides unobstructed views from all decks.
www.dejaviewvilla.com
Steve Simonsen Photography
www.aluminumrailing.com
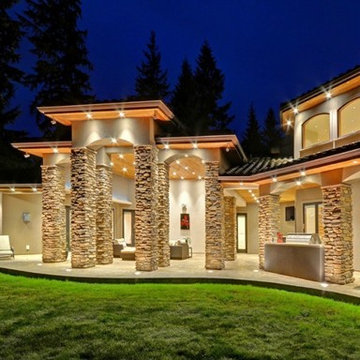
Inspiration for an expansive and beige mediterranean two floor render detached house in Seattle with a lean-to roof and a tiled roof.
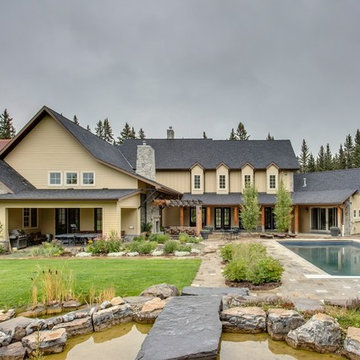
Welcome to a cozy and protected backyard Oasis. The heated pool is adjacent to the stone fireplace sitting area. The covered outdoor kitchen area is big enough for table tennis and eating even when it is raining.
Zoon Media
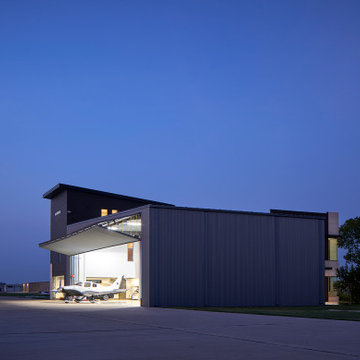
This Hangar Home is shown from the hangar side.
Inspiration for an expansive and gey modern detached house in Houston with three floors, mixed cladding, a lean-to roof and a metal roof.
Inspiration for an expansive and gey modern detached house in Houston with three floors, mixed cladding, a lean-to roof and a metal roof.
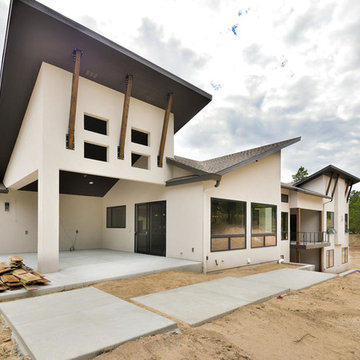
This is an example of a beige and expansive contemporary two floor detached house in Denver with mixed cladding, a lean-to roof and a shingle roof.
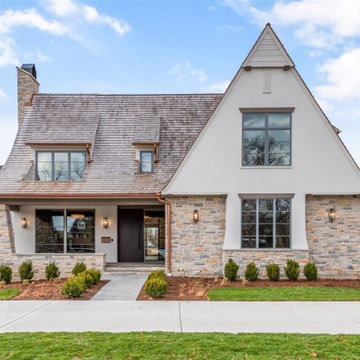
Front
Design ideas for an expansive and white traditional detached house in Chicago with three floors, stone cladding, a lean-to roof, a mixed material roof, a brown roof and shiplap cladding.
Design ideas for an expansive and white traditional detached house in Chicago with three floors, stone cladding, a lean-to roof, a mixed material roof, a brown roof and shiplap cladding.
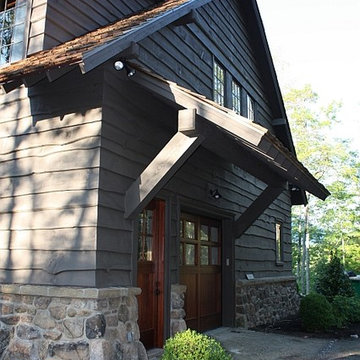
A charming mountain home featuring beautiful stonework and rustic interior spaces with natural timbers, brick and shiplap walls.
Photo of an expansive rustic two floor house exterior in Other with mixed cladding and a lean-to roof.
Photo of an expansive rustic two floor house exterior in Other with mixed cladding and a lean-to roof.
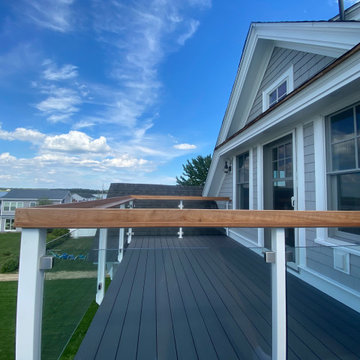
Design ideas for an expansive and gey nautical detached house in Portland Maine with three floors, wood cladding, a lean-to roof and a shingle roof.
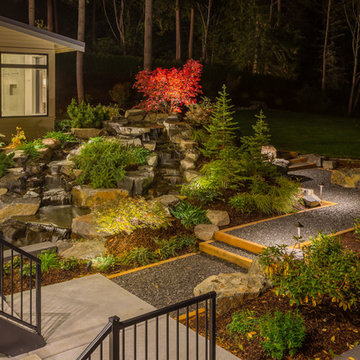
Inspiration for an expansive and beige contemporary detached house in Seattle with wood cladding and a lean-to roof.
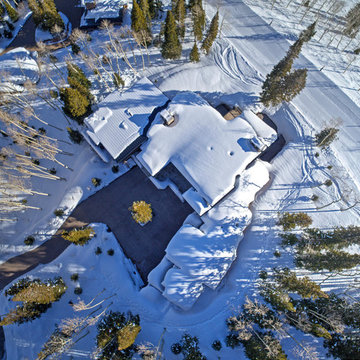
Every exterior design feature is carefully planned and executed in this luxury mountain home, and when you see it from an aerial perspective the expertise of Germania's team is even more apparent.
Expansive House Exterior with a Lean-to Roof Ideas and Designs
8