Expansive House Exterior with a Lean-to Roof Ideas and Designs
Sort by:Popular Today
81 - 100 of 554 photos
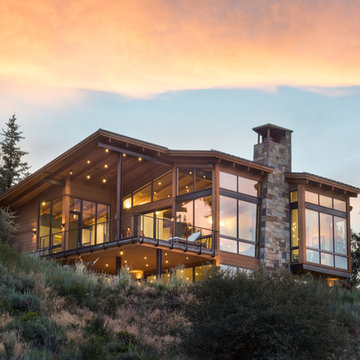
Ric Stovall
Photo of an expansive and brown contemporary detached house in Denver with three floors, stone cladding, a lean-to roof and a metal roof.
Photo of an expansive and brown contemporary detached house in Denver with three floors, stone cladding, a lean-to roof and a metal roof.
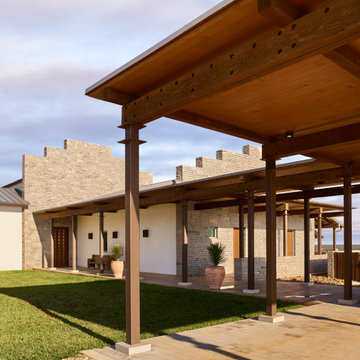
Expansive and white rustic bungalow brick detached house in Austin with a lean-to roof, a metal roof and a grey roof.
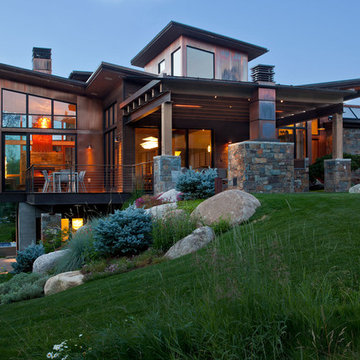
This Japanese inspired ranch home in Lake Creek is LEED® Gold certified and features angled roof lines with stone, copper and wood siding.
Photo of an expansive and brown rustic house exterior in Denver with three floors, mixed cladding and a lean-to roof.
Photo of an expansive and brown rustic house exterior in Denver with three floors, mixed cladding and a lean-to roof.
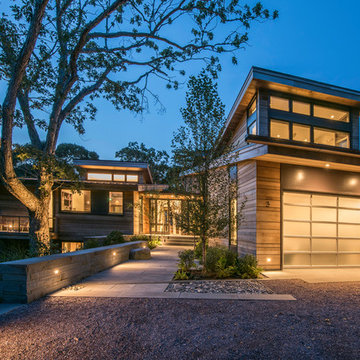
This is an example of an expansive and brown contemporary two floor detached house in Boston with wood cladding, a lean-to roof and a metal roof.
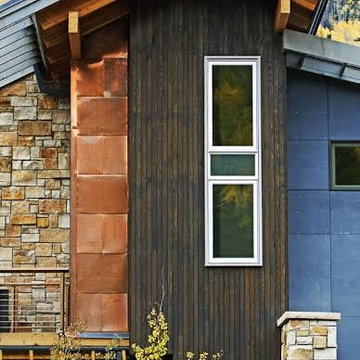
Torzetto is the all-new exclusive enclave on Streamside Circle in East Vail. Every aspect of Torzetto is a true departure from the typical architectural design currently found in Vail. The design is based on the style of modern minimalist, which stays in line with the forty years of local tradition, yet imparts a very refreshing new type of living experience.

More detail on the lift and glide doors leading into the dining and kitchen area. Poured concrete space fro the patio under wood overhang is gorgeous and gracious!
Photos by Brice Ferre
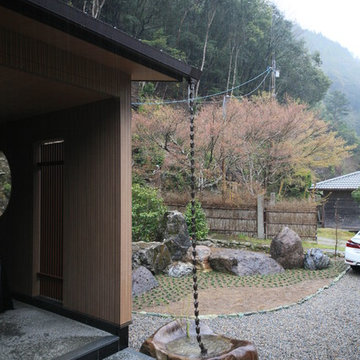
SA-LOGIC一級建築士事務所
サーロジック株式会社
建築設計施工
Design ideas for an expansive and brown world-inspired bungalow detached house in Other with a lean-to roof.
Design ideas for an expansive and brown world-inspired bungalow detached house in Other with a lean-to roof.
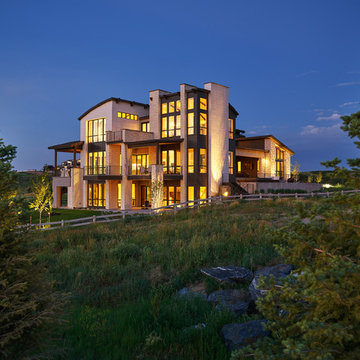
With a dramatic mountain sunset showing the views of this custom home. Debra, the interior designer worked with the client to simplify the exterior materials and colors. The natural stone and steel were chosen to bring throughout the inside of the home. The vanilla buff and muted charcoal, greys, browns and black window frames and a talented landscaper bringing in the steel beam and natural elements to soften the architecture.
The rear elevations shows how the many architectural windows capture the mountain views all over the home. Outdoor spaces include a large lounge area, dining area, BBQ deck, master bedroom bridge like balcony, zen garden, and area off the lower level recreation area.
Eric Lucero photography
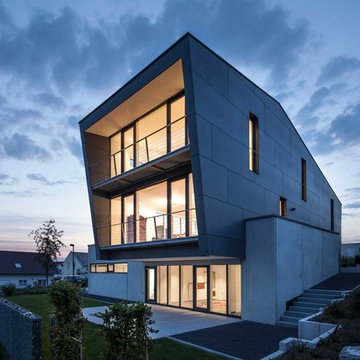
Expansive and gey contemporary concrete house exterior in Other with three floors and a lean-to roof.
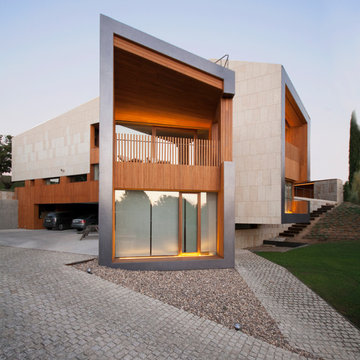
Photo of an expansive and gey contemporary house exterior in Madrid with mixed cladding, a lean-to roof and three floors.
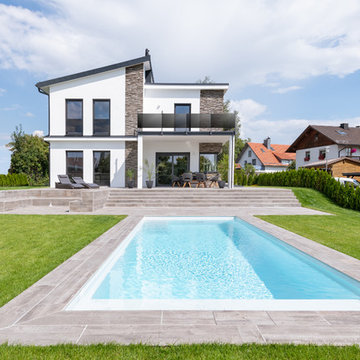
Expansive and white contemporary two floor render detached house in Nuremberg with a lean-to roof.
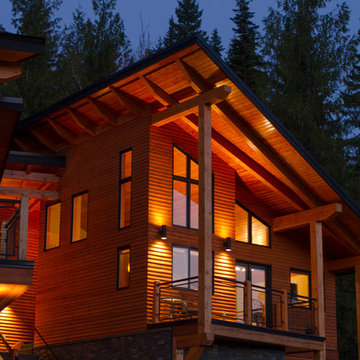
Builder: Elk River Mountain Homes
This is an example of an expansive and brown classic two floor detached house in Other with wood cladding and a lean-to roof.
This is an example of an expansive and brown classic two floor detached house in Other with wood cladding and a lean-to roof.
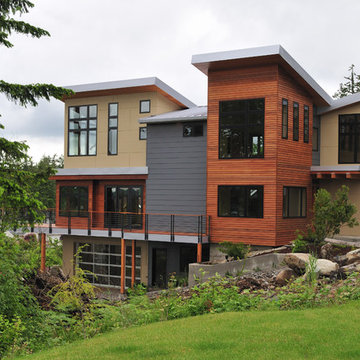
Beautiful NW Washington Custom Contemporary home with mixed materials siding and a stunning view of Lake Whatcom!
Inspiration for an expansive contemporary two floor house exterior in Seattle with mixed cladding and a lean-to roof.
Inspiration for an expansive contemporary two floor house exterior in Seattle with mixed cladding and a lean-to roof.
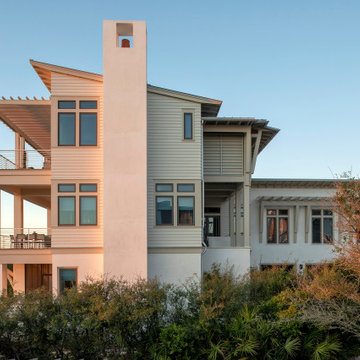
Design ideas for an expansive and beige nautical detached house in Other with three floors, mixed cladding, a lean-to roof, a metal roof, a grey roof and shiplap cladding.
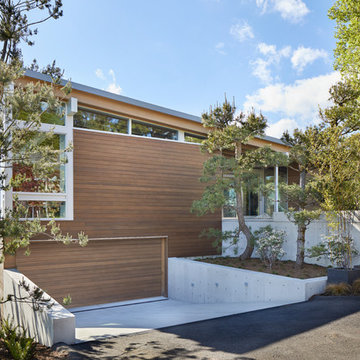
Benjamin Benschneider
Design ideas for an expansive and brown contemporary detached house in Seattle with three floors, wood cladding and a lean-to roof.
Design ideas for an expansive and brown contemporary detached house in Seattle with three floors, wood cladding and a lean-to roof.
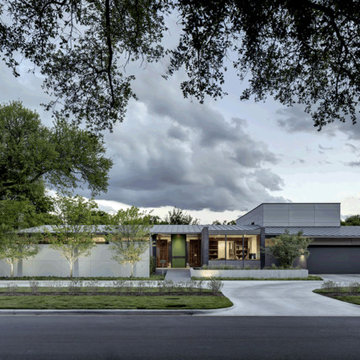
Charles Davis Smith, AIA
Inspiration for an expansive and gey modern two floor brick detached house in Dallas with a lean-to roof and a metal roof.
Inspiration for an expansive and gey modern two floor brick detached house in Dallas with a lean-to roof and a metal roof.
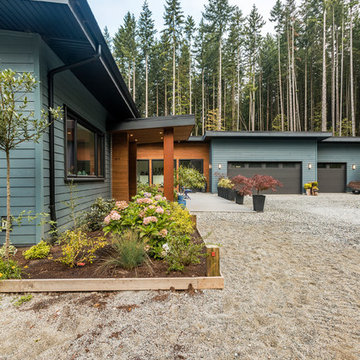
View toward the entry way and the
Photos by Brice Ferre
Expansive and blue modern two floor detached house in Vancouver with concrete fibreboard cladding, a lean-to roof and a metal roof.
Expansive and blue modern two floor detached house in Vancouver with concrete fibreboard cladding, a lean-to roof and a metal roof.
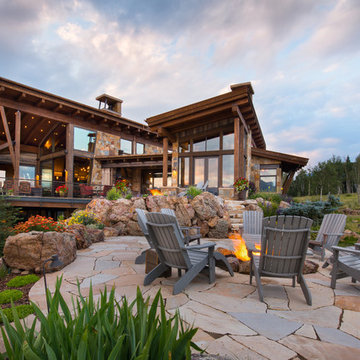
Ric Stovall
Photo of an expansive and brown traditional two floor detached house in Denver with stone cladding, a lean-to roof and a metal roof.
Photo of an expansive and brown traditional two floor detached house in Denver with stone cladding, a lean-to roof and a metal roof.
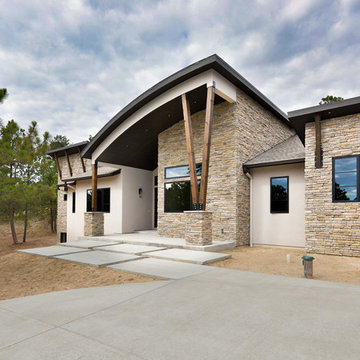
This is an example of a beige and expansive contemporary two floor detached house in Denver with mixed cladding and a lean-to roof.
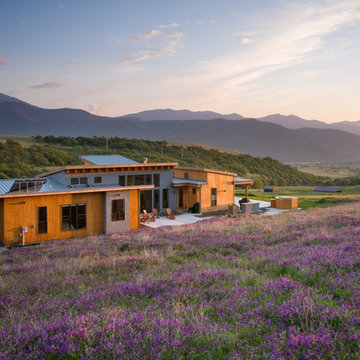
Photo of an expansive and multi-coloured contemporary bungalow detached house in Other with mixed cladding, a lean-to roof and a metal roof.
Expansive House Exterior with a Lean-to Roof Ideas and Designs
5