Expansive House Exterior with a Lean-to Roof Ideas and Designs
Refine by:
Budget
Sort by:Popular Today
101 - 120 of 554 photos
Item 1 of 3
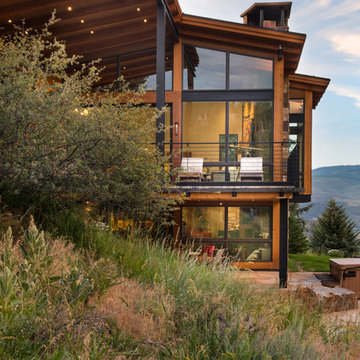
Ric Stovall
This is an example of an expansive and brown contemporary detached house in Denver with three floors, stone cladding, a lean-to roof and a metal roof.
This is an example of an expansive and brown contemporary detached house in Denver with three floors, stone cladding, a lean-to roof and a metal roof.
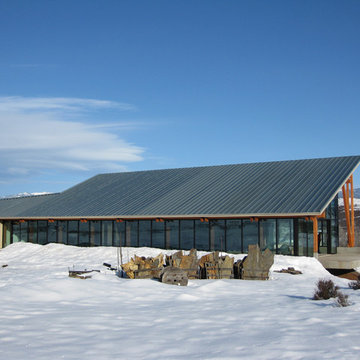
Exterior:
Set in a remote district just outside Halfway, Oregon, this working ranch required a water reserve for fire fighting for the newly constructed ranch house. This pragmatic requirement was the catalyst for the unique design approach — having the water reserve serve a dual purpose: fitness and firefighting. Borrowing from the surrounding landscape, two masses — one gabled mass and one shed form — are skewed to each other, recalling the layered hills that surround the home. Internally, the two masses give way to an open, unencumbered space. The use of wood timbers, so fitting for this setting, forms the rhythm to the design, with glass infill opening the space to the surrounding landscape. The calm blue pool brings all of these elements together, serving as a complement to the green prairie in summer and the snow-covered hills in winter.
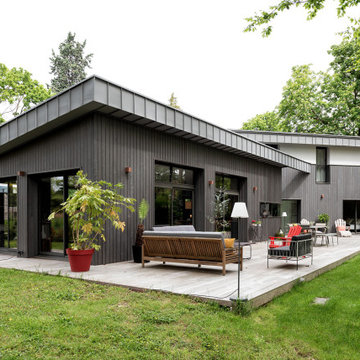
Maison avec terrasse
Design ideas for an expansive and gey contemporary two floor front detached house in Paris with wood cladding, a lean-to roof, a metal roof, a grey roof and shiplap cladding.
Design ideas for an expansive and gey contemporary two floor front detached house in Paris with wood cladding, a lean-to roof, a metal roof, a grey roof and shiplap cladding.
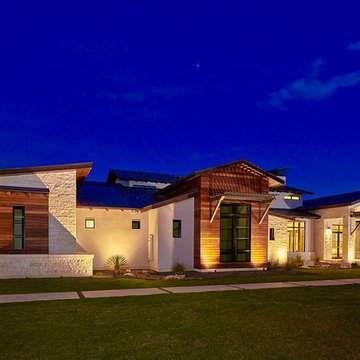
Lauren Keller
Photo of an expansive and white classic bungalow detached house in Austin with stone cladding, a lean-to roof and a metal roof.
Photo of an expansive and white classic bungalow detached house in Austin with stone cladding, a lean-to roof and a metal roof.
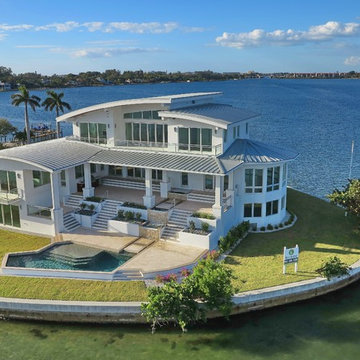
Detlev Von Kessel
Inspiration for an expansive and white world-inspired house exterior in Tampa with three floors and a lean-to roof.
Inspiration for an expansive and white world-inspired house exterior in Tampa with three floors and a lean-to roof.
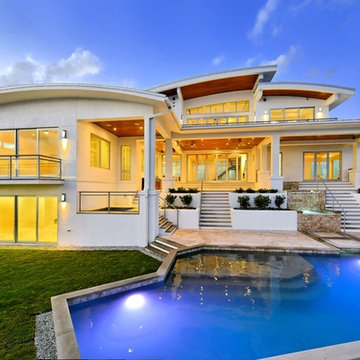
Detlev Von Kessel
Inspiration for an expansive and white world-inspired house exterior in Tampa with three floors and a lean-to roof.
Inspiration for an expansive and white world-inspired house exterior in Tampa with three floors and a lean-to roof.
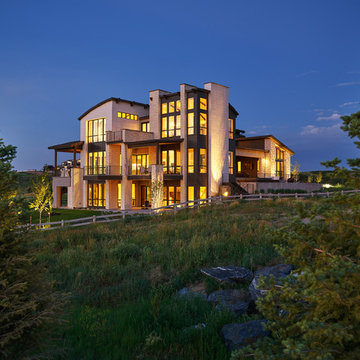
With a dramatic mountain sunset showing the views of this custom home. Debra, the interior designer worked with the client to simplify the exterior materials and colors. The natural stone and steel were chosen to bring throughout the inside of the home. The vanilla buff and muted charcoal, greys, browns and black window frames and a talented landscaper bringing in the steel beam and natural elements to soften the architecture.
The rear elevations shows how the many architectural windows capture the mountain views all over the home. Outdoor spaces include a large lounge area, dining area, BBQ deck, master bedroom bridge like balcony, zen garden, and area off the lower level recreation area.
Eric Lucero photography
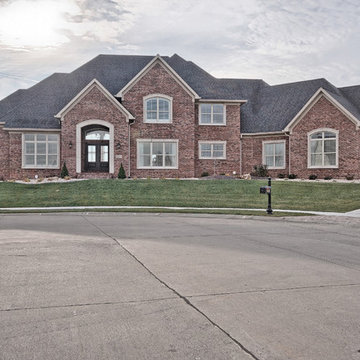
front elevation, limestone surrounds
Design ideas for an expansive and red classic two floor brick house exterior in St Louis with a lean-to roof.
Design ideas for an expansive and red classic two floor brick house exterior in St Louis with a lean-to roof.
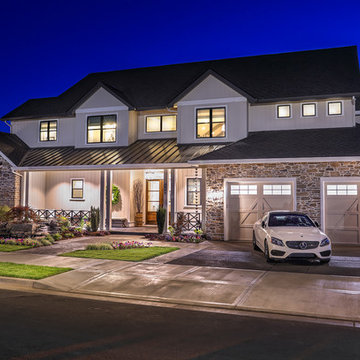
Hearth and Home’s superb view of the Reserve Vineyards and Golf Club is on full display with a layout that takes full advantage of the home’s desirable setting. From indoors, oversized windows allow uninterrupted views, and a large outdoor living area provides a fantastic option for outdoor entertaining.
For more photos of this project visit our website: https://wendyobrienid.com.
Photography by Valve Interactive: https://valveinteractive.com/
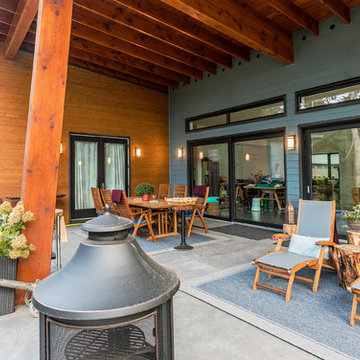
Outdoor entertaining space looks gorgeous with braced post from Western red cedar detail. Poured concrete patio extends from large lift and glide doors.
Photos by Brice Ferre
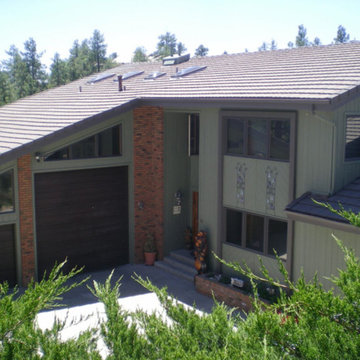
Expansive and green modern detached house in Phoenix with three floors, wood cladding, a lean-to roof and a shingle roof.
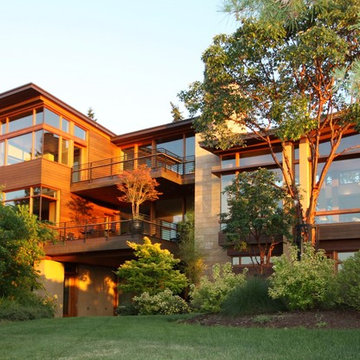
Facing a Lake Washington waterfront in the Pacific Northwest, this casual yet formal façade creates the perfect interface between nature and architecture.
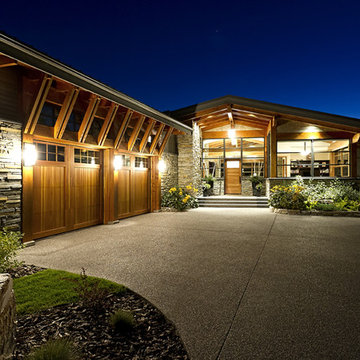
Contemporary Lakeside Residence
Photos: Crocodile Creative
Contractor: Quiniscoe Homes
Photo of an expansive and gey rustic two floor detached house in Vancouver with mixed cladding, a lean-to roof and a metal roof.
Photo of an expansive and gey rustic two floor detached house in Vancouver with mixed cladding, a lean-to roof and a metal roof.
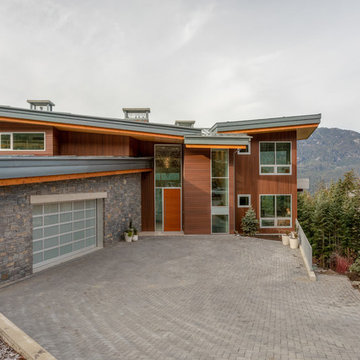
Whistler Home custom built by Need Brophy Services nestled in amazing Kadenwood area — in Whistler, Canada.
Design ideas for an expansive and brown contemporary two floor detached house in Vancouver with wood cladding and a lean-to roof.
Design ideas for an expansive and brown contemporary two floor detached house in Vancouver with wood cladding and a lean-to roof.
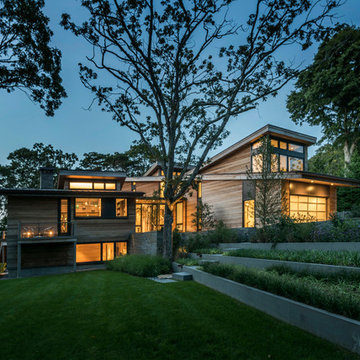
Design ideas for an expansive and brown contemporary two floor detached house in Boston with wood cladding, a lean-to roof and a metal roof.
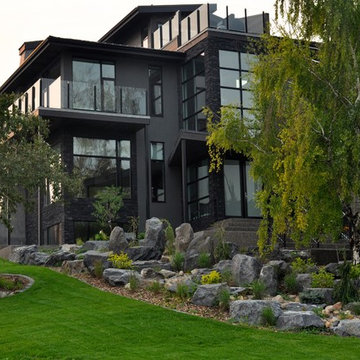
Design ideas for an expansive and gey contemporary render detached house in Calgary with three floors, a lean-to roof and a metal roof.
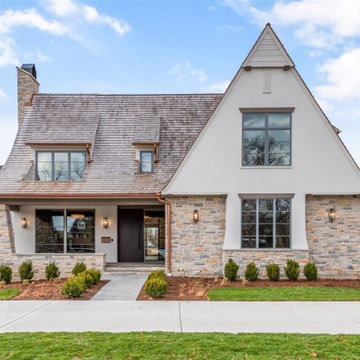
Front
Design ideas for an expansive and white traditional detached house in Chicago with three floors, stone cladding, a lean-to roof, a mixed material roof, a brown roof and shiplap cladding.
Design ideas for an expansive and white traditional detached house in Chicago with three floors, stone cladding, a lean-to roof, a mixed material roof, a brown roof and shiplap cladding.
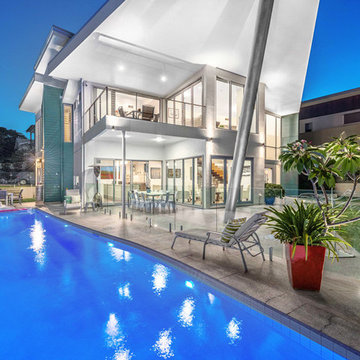
Inspiration for an expansive and white contemporary two floor render house exterior in Brisbane with a lean-to roof.
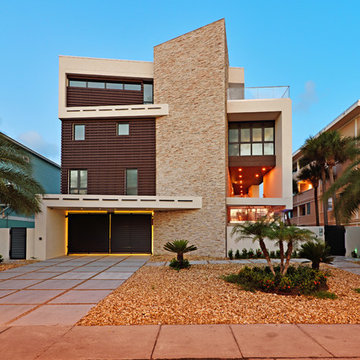
If there is a God of architecture he was smiling when this large oceanfront contemporary home was conceived in built.
Located in Treasure Island, The Sand Castle Capital of the world, our modern, majestic masterpiece is a turtle friendly beacon of beauty and brilliance. This award-winning home design includes a three-story glass staircase, six sets of folding glass window walls to the ocean, custom artistic lighting and custom cabinetry and millwork galore. What an inspiration it has been for JS. Company to be selected to build this exceptional one-of-a-kind luxury home.
Contemporary, Tampa Flordia
DSA
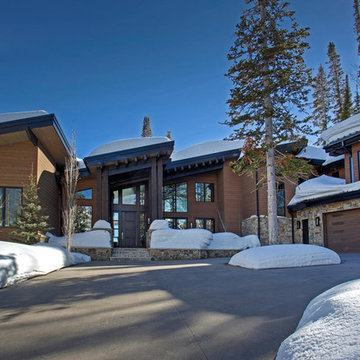
Exteriors are the first expression of a home's aesthetic, and this home exudes elegance and contemporary glam from the moment you see it.
Expansive and brown contemporary two floor detached house in Salt Lake City with wood cladding, a mixed material roof, a black roof and a lean-to roof.
Expansive and brown contemporary two floor detached house in Salt Lake City with wood cladding, a mixed material roof, a black roof and a lean-to roof.
Expansive House Exterior with a Lean-to Roof Ideas and Designs
6