Expansive House Exterior with a Lean-to Roof Ideas and Designs
Refine by:
Budget
Sort by:Popular Today
161 - 180 of 554 photos
Item 1 of 3
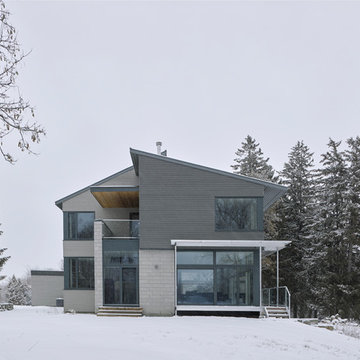
The client’s brief was to create a space reminiscent of their beloved downtown Chicago industrial loft, in a rural farm setting, while incorporating their unique collection of vintage and architectural salvage. The result is a custom designed space that blends life on the farm with an industrial sensibility.
The new house is located on approximately the same footprint as the original farm house on the property. Barely visible from the road due to the protection of conifer trees and a long driveway, the house sits on the edge of a field with views of the neighbouring 60 acre farm and creek that runs along the length of the property.
The main level open living space is conceived as a transparent social hub for viewing the landscape. Large sliding glass doors create strong visual connections with an adjacent barn on one end and a mature black walnut tree on the other.
The house is situated to optimize views, while at the same time protecting occupants from blazing summer sun and stiff winter winds. The wall to wall sliding doors on the south side of the main living space provide expansive views to the creek, and allow for breezes to flow throughout. The wrap around aluminum louvered sun shade tempers the sun.
The subdued exterior material palette is defined by horizontal wood siding, standing seam metal roofing and large format polished concrete blocks.
The interiors were driven by the owners’ desire to have a home that would properly feature their unique vintage collection, and yet have a modern open layout. Polished concrete floors and steel beams on the main level set the industrial tone and are paired with a stainless steel island counter top, backsplash and industrial range hood in the kitchen. An old drinking fountain is built-in to the mudroom millwork, carefully restored bi-parting doors frame the library entrance, and a vibrant antique stained glass panel is set into the foyer wall allowing diffused coloured light to spill into the hallway. Upstairs, refurbished claw foot tubs are situated to view the landscape.
The double height library with mezzanine serves as a prominent feature and quiet retreat for the residents. The white oak millwork exquisitely displays the homeowners’ vast collection of books and manuscripts. The material palette is complemented by steel counter tops, stainless steel ladder hardware and matte black metal mezzanine guards. The stairs carry the same language, with white oak open risers and stainless steel woven wire mesh panels set into a matte black steel frame.
The overall effect is a truly sublime blend of an industrial modern aesthetic punctuated by personal elements of the owners’ storied life.
Photography: James Brittain
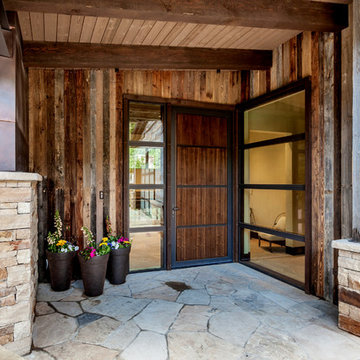
LIV Sotheby's International Realty
Design ideas for an expansive and brown rustic semi-detached house in Denver with three floors, mixed cladding, a lean-to roof and a metal roof.
Design ideas for an expansive and brown rustic semi-detached house in Denver with three floors, mixed cladding, a lean-to roof and a metal roof.
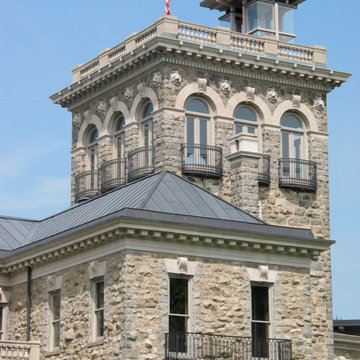
Design ideas for an expansive and gey victorian two floor house exterior in New York with stone cladding and a lean-to roof.
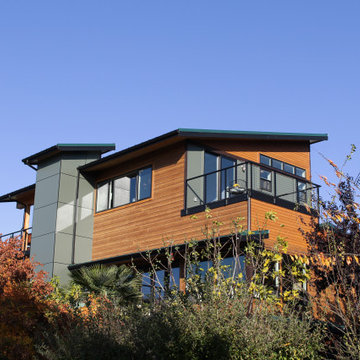
We remodeled this unassuming mid-century home from top to bottom. An entire third floor and two outdoor decks were added. As a bonus, we made the whole thing accessible with an elevator linking all three floors.
The 3rd floor was designed to be built entirely above the existing roof level to preserve the vaulted ceilings in the main level living areas. Floor joists spanned the full width of the house to transfer new loads onto the existing foundation as much as possible. This minimized structural work required inside the existing footprint of the home. A portion of the new roof extends over the custom outdoor kitchen and deck on the north end, allowing year-round use of this space.
Exterior finishes feature a combination of smooth painted horizontal panels, and pre-finished fiber-cement siding, that replicate a natural stained wood. Exposed beams and cedar soffits provide wooden accents around the exterior. Horizontal cable railings were used around the rooftop decks. Natural stone installed around the front entry enhances the porch. Metal roofing in natural forest green, tie the whole project together.
On the main floor, the kitchen remodel included minimal footprint changes, but overhauling of the cabinets and function. A larger window brings in natural light, capturing views of the garden and new porch. The sleek kitchen now shines with two-toned cabinetry in stained maple and high-gloss white, white quartz countertops with hints of gold and purple, and a raised bubble-glass chiseled edge cocktail bar. The kitchen’s eye-catching mixed-metal backsplash is a fun update on a traditional penny tile.
The dining room was revamped with new built-in lighted cabinetry, luxury vinyl flooring, and a contemporary-style chandelier. Throughout the main floor, the original hardwood flooring was refinished with dark stain, and the fireplace revamped in gray and with a copper-tile hearth and new insert.
During demolition our team uncovered a hidden ceiling beam. The clients loved the look, so to meet the planned budget, the beam was turned into an architectural feature, wrapping it in wood paneling matching the entry hall.
The entire day-light basement was also remodeled, and now includes a bright & colorful exercise studio and a larger laundry room. The redesign of the washroom includes a larger showering area built specifically for washing their large dog, as well as added storage and countertop space.
This is a project our team is very honored to have been involved with, build our client’s dream home.
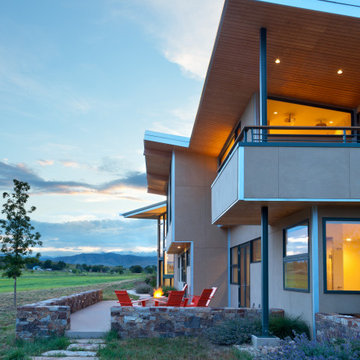
Emily Redfield Photography
Expansive and brown country detached house in Denver with three floors, wood cladding, a lean-to roof and a mixed material roof.
Expansive and brown country detached house in Denver with three floors, wood cladding, a lean-to roof and a mixed material roof.
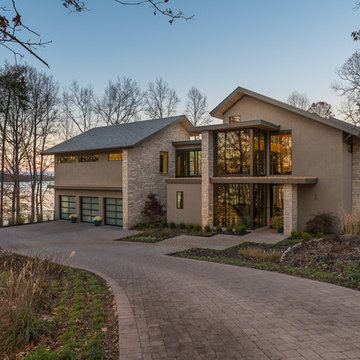
Kevin Meechan - Meechan Photography
Design ideas for an expansive and gey modern two floor concrete detached house in Other with a lean-to roof and a shingle roof.
Design ideas for an expansive and gey modern two floor concrete detached house in Other with a lean-to roof and a shingle roof.
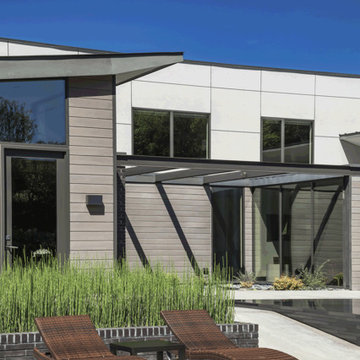
Charles Davis Smith, AIA
Photo of an expansive and gey modern two floor brick detached house in Dallas with a lean-to roof and a metal roof.
Photo of an expansive and gey modern two floor brick detached house in Dallas with a lean-to roof and a metal roof.
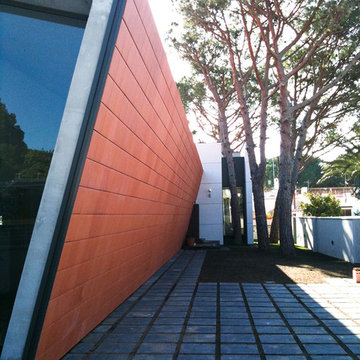
Fachada de la zona de la piscina cerrada
Expansive and white contemporary bungalow detached house in Other with mixed cladding, a lean-to roof and a mixed material roof.
Expansive and white contemporary bungalow detached house in Other with mixed cladding, a lean-to roof and a mixed material roof.
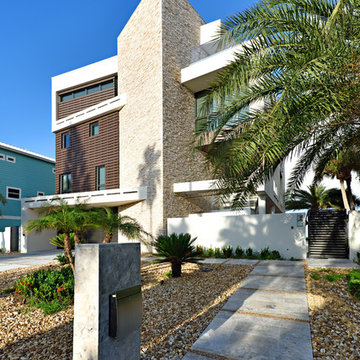
If there is a God of architecture he was smiling when this large oceanfront contemporary home was conceived in built.
Located in Treasure Island, The Sand Castle Capital of the world, our modern, majestic masterpiece is a turtle friendly beacon of beauty and brilliance. This award-winning home design includes a three-story glass staircase, six sets of folding glass window walls to the ocean, custom artistic lighting and custom cabinetry and millwork galore. What an inspiration it has been for JS. Company to be selected to build this exceptional one-of-a-kind luxury home.
Contemporary, Tampa Flordia
DSA
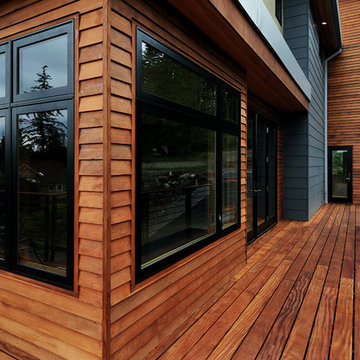
NW Washington custom contemporary home with mixed siding materials and a wonderfully expansive elevated wrap around deck!
This is an example of an expansive contemporary two floor house exterior in Seattle with mixed cladding and a lean-to roof.
This is an example of an expansive contemporary two floor house exterior in Seattle with mixed cladding and a lean-to roof.
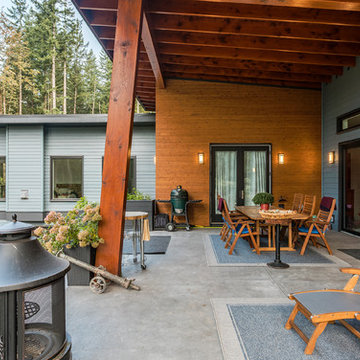
Black railings are peaking out on the master bedroom balcony braced by beautiful large post and beam work! The view from the home into the forest is stunning - and while the home is imposing, it fits perfectly into it's forested backdrop.
Photos by Brice Ferre
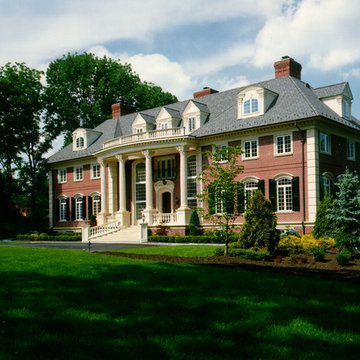
Photo of an expansive classic brick house exterior in Philadelphia with three floors and a lean-to roof.
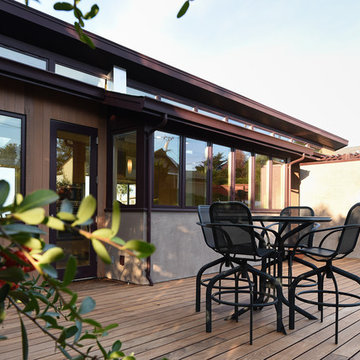
This house for two technology executives and their son takes advantage of a stunning view over the San Francisco Bay and northern Silicon Valley. Floor to ceiling windows open the kitchen and living areas to the curved Ironwood wood deck outside, while painted casement windows present a more restrained face to the street. Vertical cedar siding, pigmented cement plaster and a simple dark roof are punctuated by a deep red vent pipe and entry trellis on the exterior. A subtle curving stairway of floating maple treads leads to the studio and lower bedrooms, while the adjacent main floor office is enclosed by glass. High central clerestory windows flood the interior with daylight.
Cia Gould
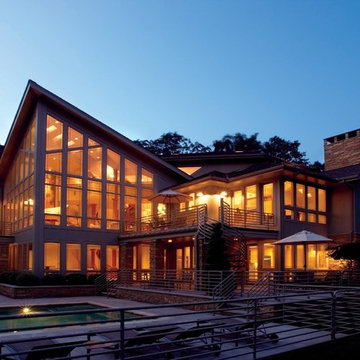
This is an example of an expansive retro house exterior in New York with three floors and a lean-to roof.
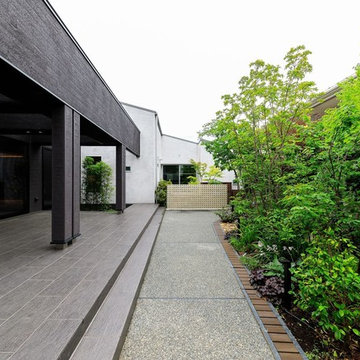
元々日本庭園の有った場所に新たに手間のかからない樹木を中心に『杜』と呼称できる自然な植生の庭園を形成しました。四季折々に花の咲く樹木や草木を入れていて季節感が年間を通して感じることが出来ます。正面奥には母親の住居ゾーンのための和風庭園が見えます。
Photo of an expansive contemporary two floor detached house in Osaka with a lean-to roof and a metal roof.
Photo of an expansive contemporary two floor detached house in Osaka with a lean-to roof and a metal roof.
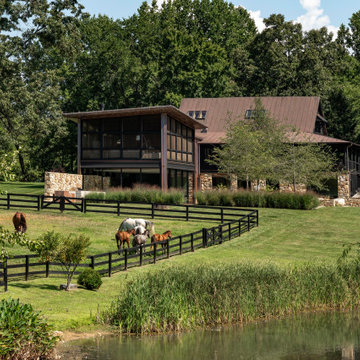
Inspiration for a black and expansive modern two floor detached house in Other with stone cladding, a lean-to roof and a metal roof.
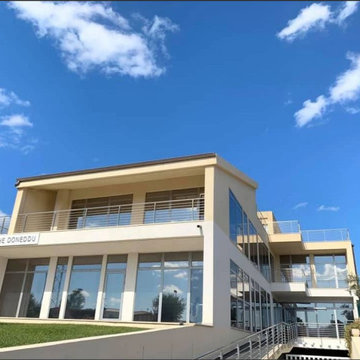
Prospetto Frontale - Progettazione e realizzazione in collaborazione dello studio tecnico del Geometra Florindo Matiz e dell' architetto Livio Matiz
Photo of an expansive and beige contemporary house exterior in Other with three floors, mixed cladding, a lean-to roof and a tiled roof.
Photo of an expansive and beige contemporary house exterior in Other with three floors, mixed cladding, a lean-to roof and a tiled roof.
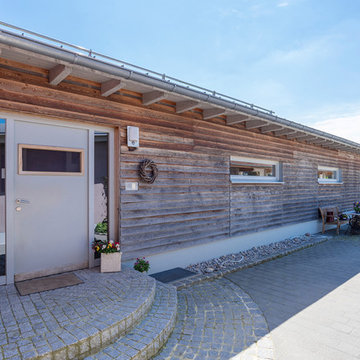
Die Gebäudeseite des Wohnhauses, die direkt an den Gewerbebetrieb angrenzt, schottet sich mit den Nebenräumen zum angrenzenden Gewerbebetrieb ab.
Photo of an expansive and gey contemporary bungalow detached house in Munich with wood cladding, a lean-to roof and a metal roof.
Photo of an expansive and gey contemporary bungalow detached house in Munich with wood cladding, a lean-to roof and a metal roof.
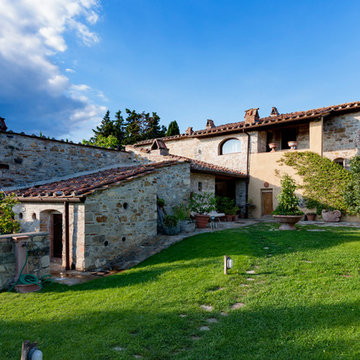
ugo ratti
Expansive and beige rural two floor house exterior in Milan with stone cladding and a lean-to roof.
Expansive and beige rural two floor house exterior in Milan with stone cladding and a lean-to roof.
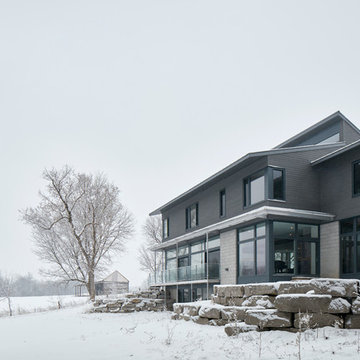
The client’s brief was to create a space reminiscent of their beloved downtown Chicago industrial loft, in a rural farm setting, while incorporating their unique collection of vintage and architectural salvage. The result is a custom designed space that blends life on the farm with an industrial sensibility.
The new house is located on approximately the same footprint as the original farm house on the property. Barely visible from the road due to the protection of conifer trees and a long driveway, the house sits on the edge of a field with views of the neighbouring 60 acre farm and creek that runs along the length of the property.
The main level open living space is conceived as a transparent social hub for viewing the landscape. Large sliding glass doors create strong visual connections with an adjacent barn on one end and a mature black walnut tree on the other.
The house is situated to optimize views, while at the same time protecting occupants from blazing summer sun and stiff winter winds. The wall to wall sliding doors on the south side of the main living space provide expansive views to the creek, and allow for breezes to flow throughout. The wrap around aluminum louvered sun shade tempers the sun.
The subdued exterior material palette is defined by horizontal wood siding, standing seam metal roofing and large format polished concrete blocks.
The interiors were driven by the owners’ desire to have a home that would properly feature their unique vintage collection, and yet have a modern open layout. Polished concrete floors and steel beams on the main level set the industrial tone and are paired with a stainless steel island counter top, backsplash and industrial range hood in the kitchen. An old drinking fountain is built-in to the mudroom millwork, carefully restored bi-parting doors frame the library entrance, and a vibrant antique stained glass panel is set into the foyer wall allowing diffused coloured light to spill into the hallway. Upstairs, refurbished claw foot tubs are situated to view the landscape.
The double height library with mezzanine serves as a prominent feature and quiet retreat for the residents. The white oak millwork exquisitely displays the homeowners’ vast collection of books and manuscripts. The material palette is complemented by steel counter tops, stainless steel ladder hardware and matte black metal mezzanine guards. The stairs carry the same language, with white oak open risers and stainless steel woven wire mesh panels set into a matte black steel frame.
The overall effect is a truly sublime blend of an industrial modern aesthetic punctuated by personal elements of the owners’ storied life.
Photography: James Brittain
Expansive House Exterior with a Lean-to Roof Ideas and Designs
9