Expansive House Exterior with a Lean-to Roof Ideas and Designs
Refine by:
Budget
Sort by:Popular Today
21 - 40 of 554 photos
Item 1 of 3
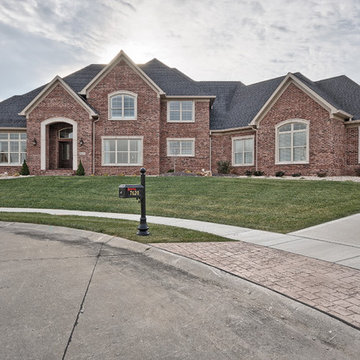
front elevation, limestone surrounds
This is an example of an expansive and red traditional two floor brick detached house in St Louis with a lean-to roof and a shingle roof.
This is an example of an expansive and red traditional two floor brick detached house in St Louis with a lean-to roof and a shingle roof.
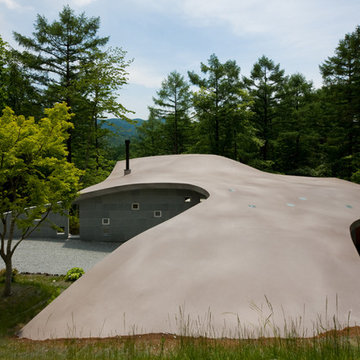
Inspiration for an expansive and beige contemporary two floor concrete detached house in Other with a lean-to roof.
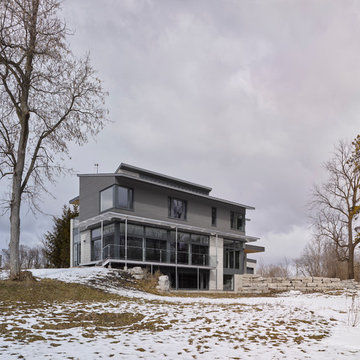
The client’s brief was to create a space reminiscent of their beloved downtown Chicago industrial loft, in a rural farm setting, while incorporating their unique collection of vintage and architectural salvage. The result is a custom designed space that blends life on the farm with an industrial sensibility.
The new house is located on approximately the same footprint as the original farm house on the property. Barely visible from the road due to the protection of conifer trees and a long driveway, the house sits on the edge of a field with views of the neighbouring 60 acre farm and creek that runs along the length of the property.
The main level open living space is conceived as a transparent social hub for viewing the landscape. Large sliding glass doors create strong visual connections with an adjacent barn on one end and a mature black walnut tree on the other.
The house is situated to optimize views, while at the same time protecting occupants from blazing summer sun and stiff winter winds. The wall to wall sliding doors on the south side of the main living space provide expansive views to the creek, and allow for breezes to flow throughout. The wrap around aluminum louvered sun shade tempers the sun.
The subdued exterior material palette is defined by horizontal wood siding, standing seam metal roofing and large format polished concrete blocks.
The interiors were driven by the owners’ desire to have a home that would properly feature their unique vintage collection, and yet have a modern open layout. Polished concrete floors and steel beams on the main level set the industrial tone and are paired with a stainless steel island counter top, backsplash and industrial range hood in the kitchen. An old drinking fountain is built-in to the mudroom millwork, carefully restored bi-parting doors frame the library entrance, and a vibrant antique stained glass panel is set into the foyer wall allowing diffused coloured light to spill into the hallway. Upstairs, refurbished claw foot tubs are situated to view the landscape.
The double height library with mezzanine serves as a prominent feature and quiet retreat for the residents. The white oak millwork exquisitely displays the homeowners’ vast collection of books and manuscripts. The material palette is complemented by steel counter tops, stainless steel ladder hardware and matte black metal mezzanine guards. The stairs carry the same language, with white oak open risers and stainless steel woven wire mesh panels set into a matte black steel frame.
The overall effect is a truly sublime blend of an industrial modern aesthetic punctuated by personal elements of the owners’ storied life.
Photography: James Brittain
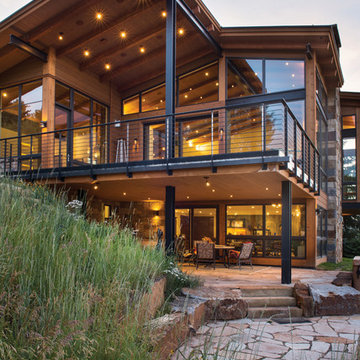
Ric Stovall
Photo of an expansive and brown contemporary detached house in Denver with three floors, wood cladding, a lean-to roof and a metal roof.
Photo of an expansive and brown contemporary detached house in Denver with three floors, wood cladding, a lean-to roof and a metal roof.
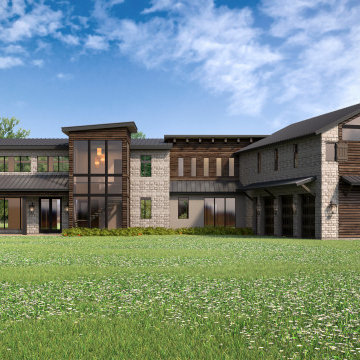
Design ideas for an expansive modern two floor detached house in Austin with stone cladding, a lean-to roof and a metal roof.
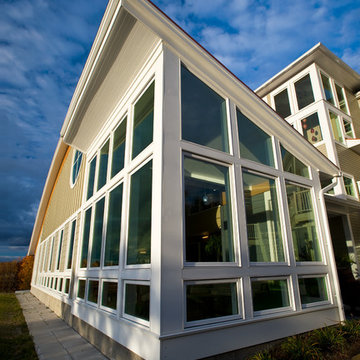
Photo of an expansive and beige contemporary detached house in Boston with three floors, concrete fibreboard cladding, a lean-to roof and a shingle roof.
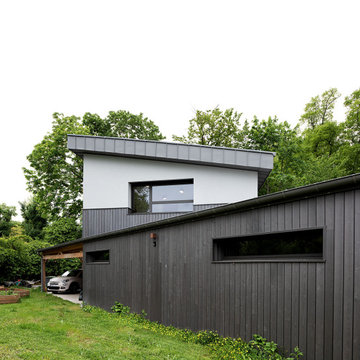
Maison avec terrasse
This is an example of an expansive and gey contemporary two floor front detached house in Paris with wood cladding, a lean-to roof, a metal roof, a grey roof and shiplap cladding.
This is an example of an expansive and gey contemporary two floor front detached house in Paris with wood cladding, a lean-to roof, a metal roof, a grey roof and shiplap cladding.
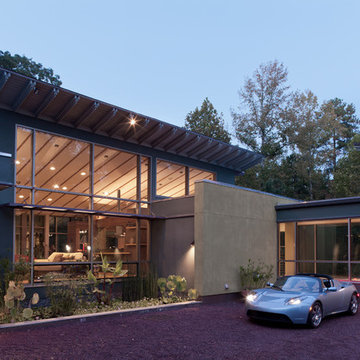
Photography by Russell Abraham ( http://www.russellabraham.com/)
Design ideas for an expansive and multi-coloured modern bungalow detached house in Raleigh with mixed cladding, a lean-to roof and a metal roof.
Design ideas for an expansive and multi-coloured modern bungalow detached house in Raleigh with mixed cladding, a lean-to roof and a metal roof.
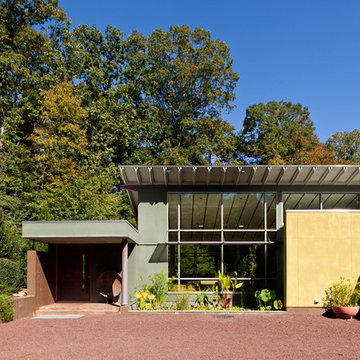
Photography by Russell Abraham ( http://www.russellabraham.com/)
Expansive and multi-coloured modern bungalow detached house in Raleigh with mixed cladding, a lean-to roof and a metal roof.
Expansive and multi-coloured modern bungalow detached house in Raleigh with mixed cladding, a lean-to roof and a metal roof.
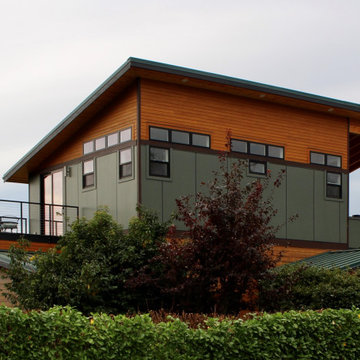
We remodeled this unassuming mid-century home from top to bottom. An entire third floor and two outdoor decks were added. As a bonus, we made the whole thing accessible with an elevator linking all three floors.
The 3rd floor was designed to be built entirely above the existing roof level to preserve the vaulted ceilings in the main level living areas. Floor joists spanned the full width of the house to transfer new loads onto the existing foundation as much as possible. This minimized structural work required inside the existing footprint of the home. A portion of the new roof extends over the custom outdoor kitchen and deck on the north end, allowing year-round use of this space.
Exterior finishes feature a combination of smooth painted horizontal panels, and pre-finished fiber-cement siding, that replicate a natural stained wood. Exposed beams and cedar soffits provide wooden accents around the exterior. Horizontal cable railings were used around the rooftop decks. Natural stone installed around the front entry enhances the porch. Metal roofing in natural forest green, tie the whole project together.
On the main floor, the kitchen remodel included minimal footprint changes, but overhauling of the cabinets and function. A larger window brings in natural light, capturing views of the garden and new porch. The sleek kitchen now shines with two-toned cabinetry in stained maple and high-gloss white, white quartz countertops with hints of gold and purple, and a raised bubble-glass chiseled edge cocktail bar. The kitchen’s eye-catching mixed-metal backsplash is a fun update on a traditional penny tile.
The dining room was revamped with new built-in lighted cabinetry, luxury vinyl flooring, and a contemporary-style chandelier. Throughout the main floor, the original hardwood flooring was refinished with dark stain, and the fireplace revamped in gray and with a copper-tile hearth and new insert.
During demolition our team uncovered a hidden ceiling beam. The clients loved the look, so to meet the planned budget, the beam was turned into an architectural feature, wrapping it in wood paneling matching the entry hall.
The entire day-light basement was also remodeled, and now includes a bright & colorful exercise studio and a larger laundry room. The redesign of the washroom includes a larger showering area built specifically for washing their large dog, as well as added storage and countertop space.
This is a project our team is very honored to have been involved with, build our client’s dream home.

This is an example of an expansive and beige nautical side detached house in Other with three floors, mixed cladding, a lean-to roof, a metal roof, a grey roof and shiplap cladding.
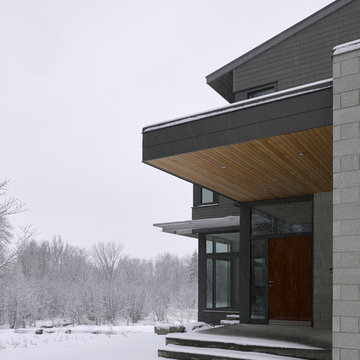
The client’s brief was to create a space reminiscent of their beloved downtown Chicago industrial loft, in a rural farm setting, while incorporating their unique collection of vintage and architectural salvage. The result is a custom designed space that blends life on the farm with an industrial sensibility.
The new house is located on approximately the same footprint as the original farm house on the property. Barely visible from the road due to the protection of conifer trees and a long driveway, the house sits on the edge of a field with views of the neighbouring 60 acre farm and creek that runs along the length of the property.
The main level open living space is conceived as a transparent social hub for viewing the landscape. Large sliding glass doors create strong visual connections with an adjacent barn on one end and a mature black walnut tree on the other.
The house is situated to optimize views, while at the same time protecting occupants from blazing summer sun and stiff winter winds. The wall to wall sliding doors on the south side of the main living space provide expansive views to the creek, and allow for breezes to flow throughout. The wrap around aluminum louvered sun shade tempers the sun.
The subdued exterior material palette is defined by horizontal wood siding, standing seam metal roofing and large format polished concrete blocks.
The interiors were driven by the owners’ desire to have a home that would properly feature their unique vintage collection, and yet have a modern open layout. Polished concrete floors and steel beams on the main level set the industrial tone and are paired with a stainless steel island counter top, backsplash and industrial range hood in the kitchen. An old drinking fountain is built-in to the mudroom millwork, carefully restored bi-parting doors frame the library entrance, and a vibrant antique stained glass panel is set into the foyer wall allowing diffused coloured light to spill into the hallway. Upstairs, refurbished claw foot tubs are situated to view the landscape.
The double height library with mezzanine serves as a prominent feature and quiet retreat for the residents. The white oak millwork exquisitely displays the homeowners’ vast collection of books and manuscripts. The material palette is complemented by steel counter tops, stainless steel ladder hardware and matte black metal mezzanine guards. The stairs carry the same language, with white oak open risers and stainless steel woven wire mesh panels set into a matte black steel frame.
The overall effect is a truly sublime blend of an industrial modern aesthetic punctuated by personal elements of the owners’ storied life.
Photography: James Brittain
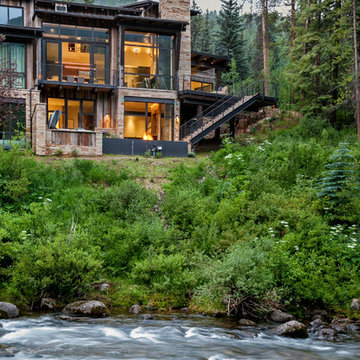
LIV Sotheby's International Realty
This is an example of an expansive and brown rustic semi-detached house in Denver with three floors, mixed cladding, a lean-to roof and a metal roof.
This is an example of an expansive and brown rustic semi-detached house in Denver with three floors, mixed cladding, a lean-to roof and a metal roof.
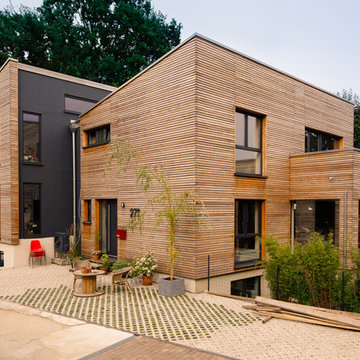
Das Doppelhaus in Düsseldorf mit Pultdach ist auf Wunsch der Baufamilien mit unbehandeltem Lärchenholz verkleidet, das in der Zukunft natürlich vergrauen wird
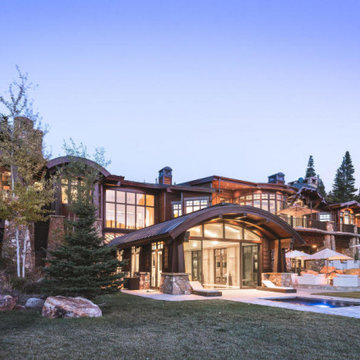
Photo of an expansive and brown rustic detached house in Salt Lake City with three floors, wood cladding, a lean-to roof and a mixed material roof.

Welcome to the essential refined mountain rustic home: warm, homey, and sturdy. The house’s structure is genuine heavy timber framing, skillfully constructed with mortise and tenon joinery. Distressed beams and posts have been reclaimed from old American barns to enjoy a second life as they define varied, inviting spaces. Traditional carpentry is at its best in the great room’s exquisitely crafted wood trusses. Rugged Lodge is a retreat that’s hard to return from.
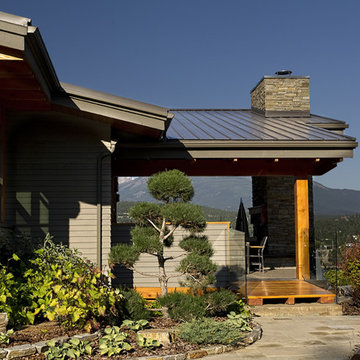
Contemporary Lakeside Residence
Photos: Crocodile Creative
Contractor: Quiniscoe Homes
Photo of an expansive and gey rustic two floor detached house in Vancouver with mixed cladding, a lean-to roof and a metal roof.
Photo of an expansive and gey rustic two floor detached house in Vancouver with mixed cladding, a lean-to roof and a metal roof.
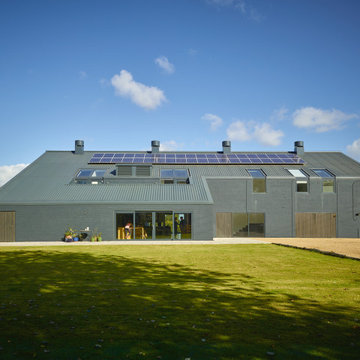
Photo of an expansive and gey brick detached house in Kent with three floors, a lean-to roof and a metal roof.
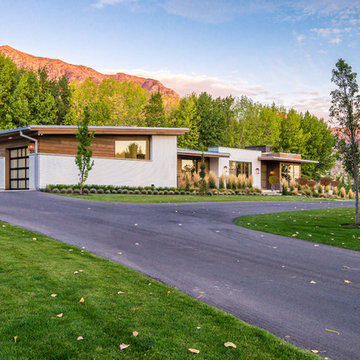
Expansive and white contemporary bungalow detached house in Salt Lake City with mixed cladding and a lean-to roof.
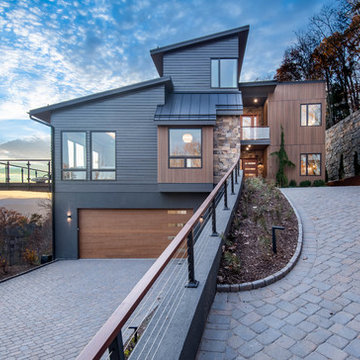
Design ideas for an expansive and gey contemporary detached house in Other with three floors, mixed cladding and a lean-to roof.
Expansive House Exterior with a Lean-to Roof Ideas and Designs
2