Expansive House Exterior with a Lean-to Roof Ideas and Designs
Refine by:
Budget
Sort by:Popular Today
61 - 80 of 554 photos
Item 1 of 3
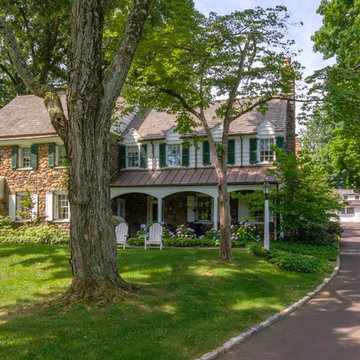
We renovated the exterior and the 4-car garage of this colonial, New England-style estate in Haverford, PA. The 3-story main house has white, western red cedar siding and a green roof. The detached, 4-car garage also functions as a gentleman’s workshop. Originally, that building was two separate structures. The challenge was to create one building with a cohesive look that fit with the main house’s New England style. Challenge accepted! We started by building a breezeway to connect the two structures. The new building’s exterior mimics that of the main house’s siding, stone and roof, and has copper downspouts and gutters. The stone exterior has a German shmear finish to make the stone look as old as the stone on the house. The workshop portion features mahogany, carriage style doors. The workshop floors are reclaimed Belgian block brick.
RUDLOFF Custom Builders has won Best of Houzz for Customer Service in 2014, 2015 2016 and 2017. We also were voted Best of Design in 2016, 2017 and 2018, which only 2% of professionals receive. Rudloff Custom Builders has been featured on Houzz in their Kitchen of the Week, What to Know About Using Reclaimed Wood in the Kitchen as well as included in their Bathroom WorkBook article. We are a full service, certified remodeling company that covers all of the Philadelphia suburban area. This business, like most others, developed from a friendship of young entrepreneurs who wanted to make a difference in their clients’ lives, one household at a time. This relationship between partners is much more than a friendship. Edward and Stephen Rudloff are brothers who have renovated and built custom homes together paying close attention to detail. They are carpenters by trade and understand concept and execution. RUDLOFF CUSTOM BUILDERS will provide services for you with the highest level of professionalism, quality, detail, punctuality and craftsmanship, every step of the way along our journey together.
Specializing in residential construction allows us to connect with our clients early in the design phase to ensure that every detail is captured as you imagined. One stop shopping is essentially what you will receive with RUDLOFF CUSTOM BUILDERS from design of your project to the construction of your dreams, executed by on-site project managers and skilled craftsmen. Our concept: envision our client’s ideas and make them a reality. Our mission: CREATING LIFETIME RELATIONSHIPS BUILT ON TRUST AND INTEGRITY.
Photo Credit: JMB Photoworks
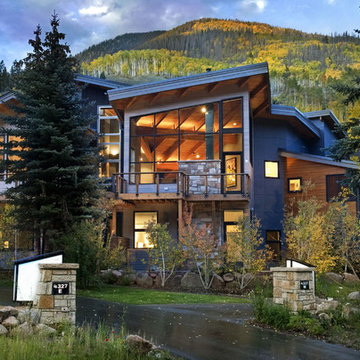
Torzetto is the all-new exclusive enclave on Streamside Circle in East Vail. Every aspect of Torzetto is a true departure from the typical architectural design currently found in Vail. The design is based on the style of modern minimalist, which stays in line with the forty years of local tradition, yet imparts a very refreshing new type of living experience.
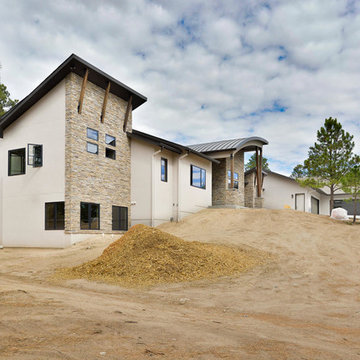
Beige and expansive contemporary two floor detached house in Denver with mixed cladding, a lean-to roof and a shingle roof.
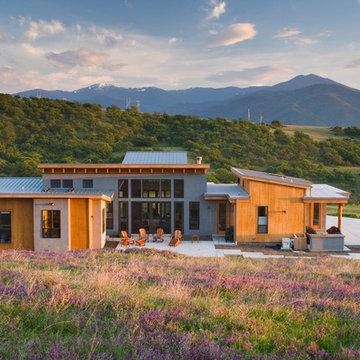
This is an example of an expansive and multi-coloured contemporary bungalow detached house in Portland with a lean-to roof, a metal roof and mixed cladding.
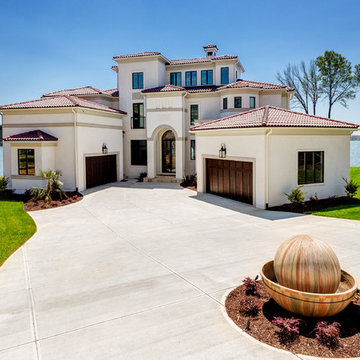
Builder: Patrick Joseph Distinctive Homes
Photography: Kenan G. Swaim
This is an example of an expansive and white mediterranean render detached house in Charlotte with three floors, a lean-to roof and a tiled roof.
This is an example of an expansive and white mediterranean render detached house in Charlotte with three floors, a lean-to roof and a tiled roof.
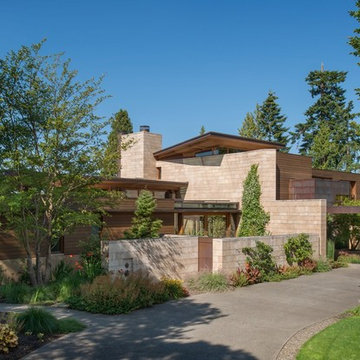
Stately yet contemporary, private but not forbidding, this waterfront house on Lake Washington brings south light into the residence's interior, while at the same time creating a strong sense of privacy with stone walls, enclosed gardens and courtyards.
Aaron Leitz Photography
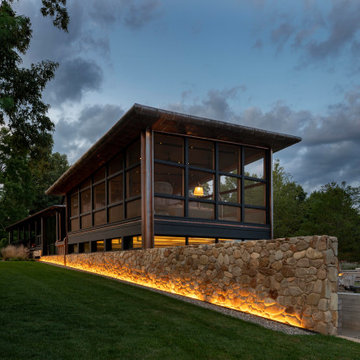
Photo of an expansive and beige modern two floor detached house with stone cladding, a lean-to roof and a metal roof.
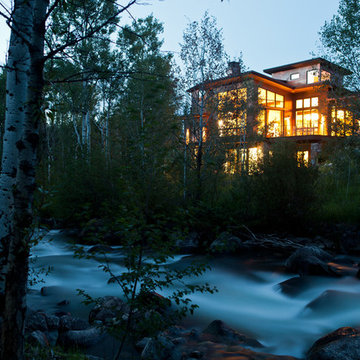
This Japanese inspired ranch home in Lake Creek is LEED® Gold certified.
This is an example of an expansive and brown world-inspired house exterior in Denver with three floors, mixed cladding and a lean-to roof.
This is an example of an expansive and brown world-inspired house exterior in Denver with three floors, mixed cladding and a lean-to roof.
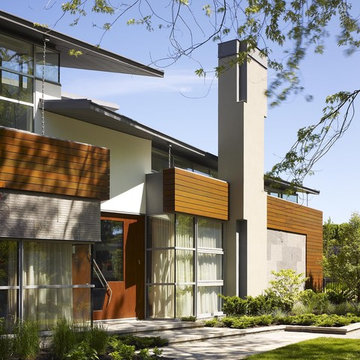
The first floor base is mostly solid, in response to the harsh Canadian winter, and is clad in layer of stone and wood. It reads heavy and rooted to the earth. As the façade lifts up and away from the grade, it is wrapped in wood and detailed as a rain-screen, which stands proudly on the stone below it.
Photo: Tom Arban
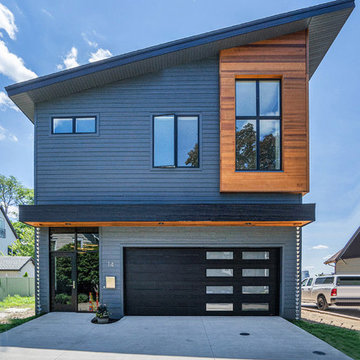
Inspiration for an expansive and gey classic two floor detached house in Grand Rapids with mixed cladding, a shingle roof and a lean-to roof.
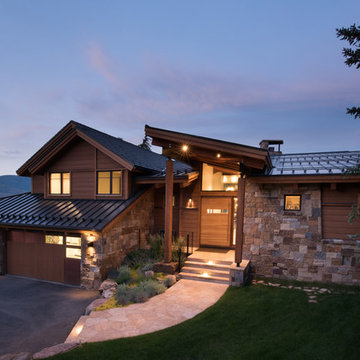
Ric Stovall
Inspiration for an expansive and brown contemporary detached house in Denver with three floors, stone cladding, a lean-to roof and a metal roof.
Inspiration for an expansive and brown contemporary detached house in Denver with three floors, stone cladding, a lean-to roof and a metal roof.
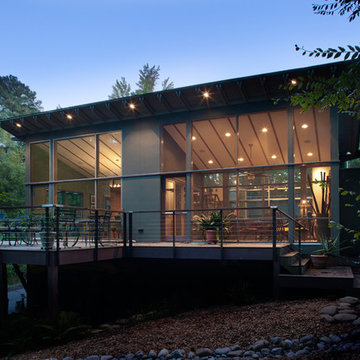
Photography by Russell Abraham ( http://www.russellabraham.com/)
Inspiration for an expansive and multi-coloured modern bungalow detached house in Raleigh with mixed cladding, a lean-to roof and a metal roof.
Inspiration for an expansive and multi-coloured modern bungalow detached house in Raleigh with mixed cladding, a lean-to roof and a metal roof.
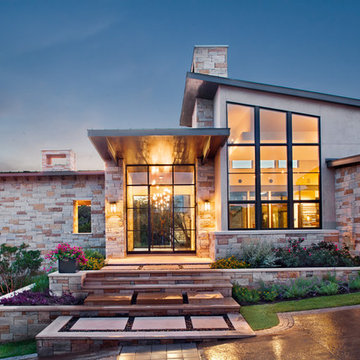
Attempting to capture a Hill Country view, this contemporary house surrounds a cluster of trees in a generous courtyard. Water elements, photovoltaics, lighting controls, and ‘smart home’ features are essential components of this high-tech, yet warm and inviting home.
Published:
Bathroom Trends, Volume 30, Number 1
Austin Home, Winter 2012
Photo Credit: Coles Hairston
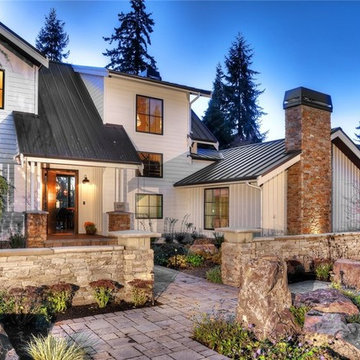
Photo credit: Michael Walmsley
Expansive and white rural two floor house exterior in Seattle with wood cladding and a lean-to roof.
Expansive and white rural two floor house exterior in Seattle with wood cladding and a lean-to roof.
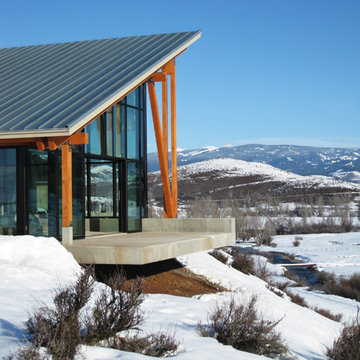
Exterior:
Set in a remote district just outside Halfway, Oregon, this working ranch required a water reserve for fire fighting for the newly constructed ranch house. This pragmatic requirement was the catalyst for the unique design approach — having the water reserve serve a dual purpose: fitness and firefighting. Borrowing from the surrounding landscape, two masses — one gabled mass and one shed form — are skewed to each other, recalling the layered hills that surround the home. Internally, the two masses give way to an open, unencumbered space. The use of wood timbers, so fitting for this setting, forms the rhythm to the design, with glass infill opening the space to the surrounding landscape. The calm blue pool brings all of these elements together, serving as a complement to the green prairie in summer and the snow-covered hills in winter.
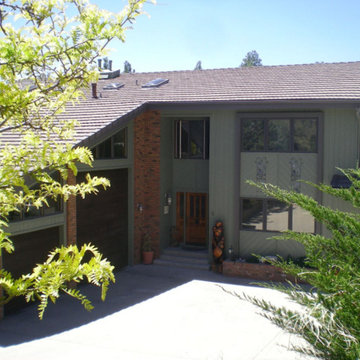
This is an example of an expansive and green modern detached house in Phoenix with three floors, wood cladding, a lean-to roof and a shingle roof.
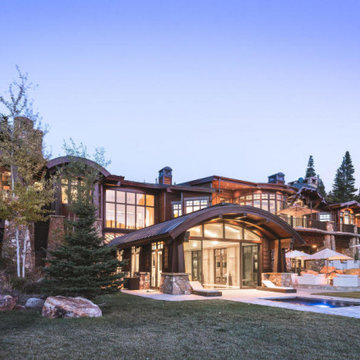
Photo of an expansive and brown rustic detached house in Salt Lake City with three floors, wood cladding, a lean-to roof and a mixed material roof.
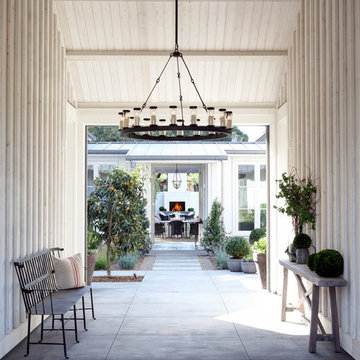
Erhard Pfeiffer
Inspiration for an expansive and white country bungalow house exterior in San Francisco with wood cladding and a lean-to roof.
Inspiration for an expansive and white country bungalow house exterior in San Francisco with wood cladding and a lean-to roof.
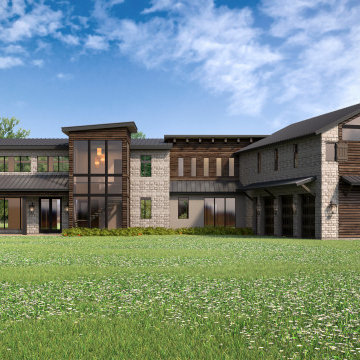
Design ideas for an expansive modern two floor detached house in Austin with stone cladding, a lean-to roof and a metal roof.
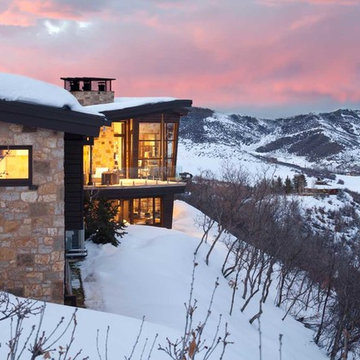
Photo of an expansive and multi-coloured rustic two floor house exterior in Denver with stone cladding and a lean-to roof.
Expansive House Exterior with a Lean-to Roof Ideas and Designs
4