Expansive Kitchen with a Coffered Ceiling Ideas and Designs
Refine by:
Budget
Sort by:Popular Today
41 - 60 of 546 photos
Item 1 of 3

There is abundant storage in this kitchen. It offers a wall of decorative cabinetry and two islands. The wall of cabinets include a door into a large walk-in pantry located behind the cabinetry’s façade, which is a fun surprise for visitors. Antique, mirrored glass-door cabinets flank the kitchen hood and a pop-up television raises from front island’s quartzite countertop when the cook or guests want to engage. In this photo, the vase and bowl are covering the tv's quartzite cover.
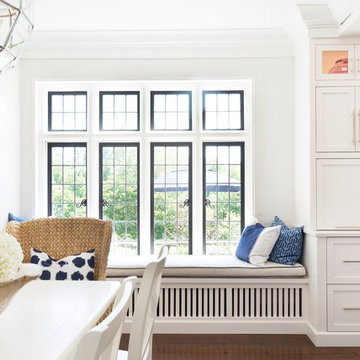
This is the most perfect use of the space. An expansive eleven-foot island and custom built in cabinets give the perfect amount of storage in this kitchen space. Not only is there seating at the large island, but the windows also feature bench seating!
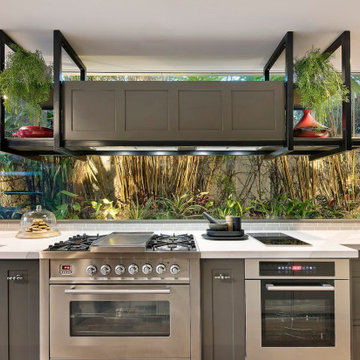
Expansive galley open plan kitchen in Sydney with a belfast sink, shaker cabinets, brown cabinets, tile countertops, glass sheet splashback, stainless steel appliances, medium hardwood flooring, an island, brown floors, multicoloured worktops and a coffered ceiling.
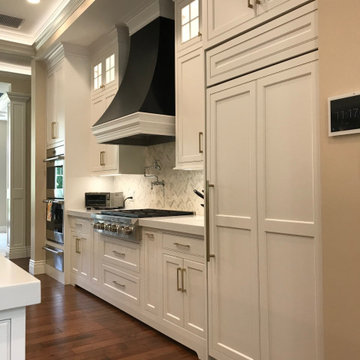
Entertaining was key in this custom built home enveloping one of a kind kitchen with many custom cabinets, beverage pantry, storage pantry, master bath, laundry room, guest baths.
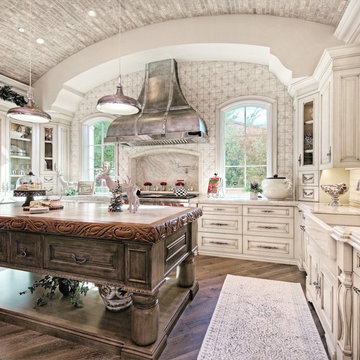
We love this custom kitchen featuring a brick ceiling, wood floors, and a white tile backsplash we adore!
This is an example of an expansive shabby-chic style u-shaped enclosed kitchen in Phoenix with a belfast sink, recessed-panel cabinets, light wood cabinets, quartz worktops, multi-coloured splashback, marble splashback, stainless steel appliances, medium hardwood flooring, multiple islands, brown floors, multicoloured worktops and a coffered ceiling.
This is an example of an expansive shabby-chic style u-shaped enclosed kitchen in Phoenix with a belfast sink, recessed-panel cabinets, light wood cabinets, quartz worktops, multi-coloured splashback, marble splashback, stainless steel appliances, medium hardwood flooring, multiple islands, brown floors, multicoloured worktops and a coffered ceiling.
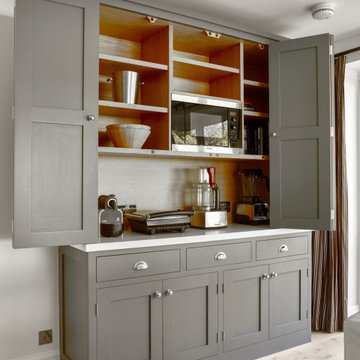
Substantial bi-fold appliance housing or dresser
Expansive urban l-shaped open plan kitchen in Sussex with a submerged sink, shaker cabinets, grey cabinets, quartz worktops, glass sheet splashback, stainless steel appliances, light hardwood flooring, multiple islands, white worktops and a coffered ceiling.
Expansive urban l-shaped open plan kitchen in Sussex with a submerged sink, shaker cabinets, grey cabinets, quartz worktops, glass sheet splashback, stainless steel appliances, light hardwood flooring, multiple islands, white worktops and a coffered ceiling.
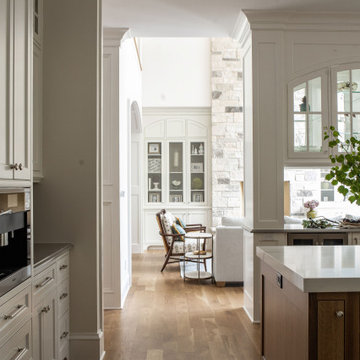
A true grand haven custom build for a family of five. Their desire for a retreat and openness to creative use of color lends a uniqueness to this traditional cape-cod style home. White oak flooring set the stage for custom cabinetry throughout.
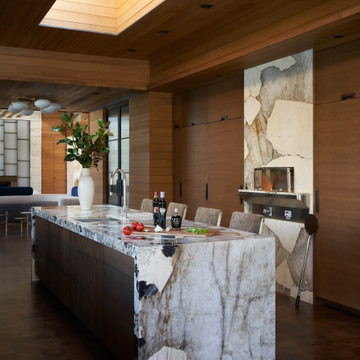
This is an example of an expansive modern galley open plan kitchen in Salt Lake City with a submerged sink, flat-panel cabinets, medium wood cabinets, quartz worktops, beige splashback, stone slab splashback, stainless steel appliances, medium hardwood flooring, an island, brown floors, beige worktops and a coffered ceiling.
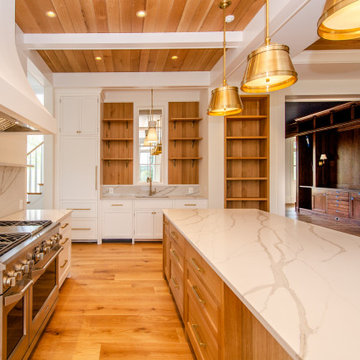
Inspiration for an expansive farmhouse kitchen in DC Metro with shaker cabinets, light wood cabinets, engineered stone countertops, white splashback, engineered quartz splashback, coloured appliances, light hardwood flooring, an island, white worktops and a coffered ceiling.
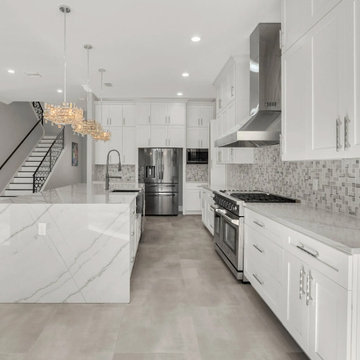
Our project was to provide as much storage area in the kitchen and have an open concept that shows elegance and functionality. We selected shaker style cabinets in the white tone to make the space open . Back splash had both marble and stainless steel accents that complimented the kitchen handles. Using Natural Quartz on the oversized island and the rest of the kitchen.
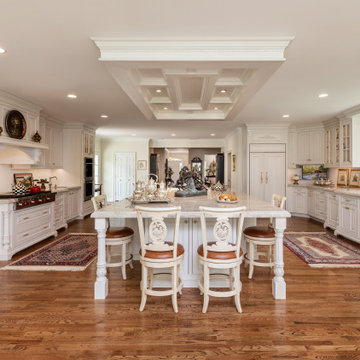
Family and friends can all gather together in this traditionally styled, elegant yet inviting kitchen in the heart of this southern home. Attention to detail in every direction. Ceiling mirrors the island, cabinetry boasts lit drawers and uppers alike, carved corners and posts, built ins, and more. This kitchen has it all!

Beautiful grand kitchen, with a classy, light and airy feel. Each piece was designed and detailed for the functionality and needs of the family.
Design ideas for an expansive classic u-shaped kitchen/diner in Santa Barbara with a submerged sink, raised-panel cabinets, white cabinets, marble worktops, white splashback, marble splashback, stainless steel appliances, medium hardwood flooring, an island, brown floors, white worktops and a coffered ceiling.
Design ideas for an expansive classic u-shaped kitchen/diner in Santa Barbara with a submerged sink, raised-panel cabinets, white cabinets, marble worktops, white splashback, marble splashback, stainless steel appliances, medium hardwood flooring, an island, brown floors, white worktops and a coffered ceiling.

The Modern Chic kitchen has a custom floating ceiling, double islands with marble waterfall edge countertops, pendant lighting, and white kitchen cabinets.
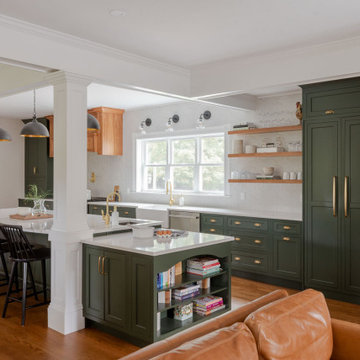
Design ideas for an expansive classic galley kitchen/diner in Boston with a belfast sink, shaker cabinets, green cabinets, engineered stone countertops, white splashback, ceramic splashback, stainless steel appliances, medium hardwood flooring, an island, brown floors, white worktops and a coffered ceiling.
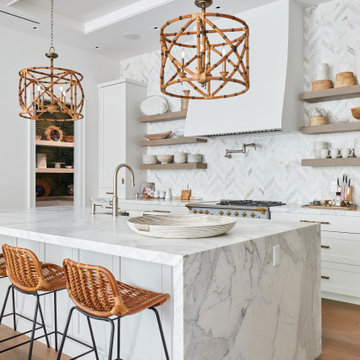
Expansive modern l-shaped open plan kitchen in Miami with a submerged sink, shaker cabinets, white cabinets, marble worktops, white splashback, marble splashback, stainless steel appliances, medium hardwood flooring, an island, brown floors, white worktops and a coffered ceiling.
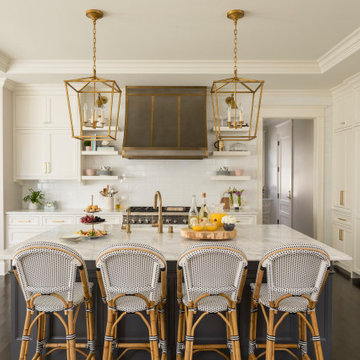
Photo of an expansive classic galley kitchen/diner in Minneapolis with a submerged sink, shaker cabinets, white cabinets, marble worktops, white splashback, metro tiled splashback, white appliances, dark hardwood flooring, an island, brown floors, white worktops and a coffered ceiling.
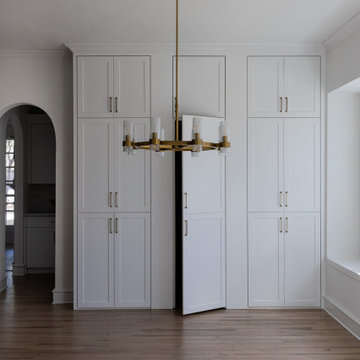
Interior design by Jessica Koltun Home. This stunning transitional home with an open floor plan features a formal dining, dedicated study, Chef's kitchen and hidden pantry. Designer amenities include white oak millwork, marble tile, and a high end lighting, plumbing, & hardware.
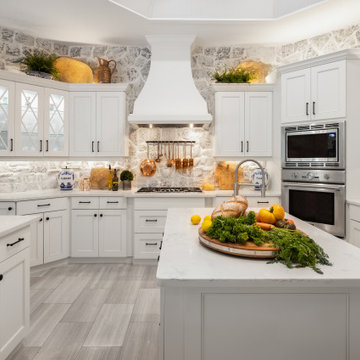
Luxury Kitchen
This is an example of an expansive mediterranean u-shaped open plan kitchen in Tampa with a built-in sink, louvered cabinets, white cabinets, marble worktops, white splashback, brick splashback, stainless steel appliances, porcelain flooring, an island, grey floors, multicoloured worktops and a coffered ceiling.
This is an example of an expansive mediterranean u-shaped open plan kitchen in Tampa with a built-in sink, louvered cabinets, white cabinets, marble worktops, white splashback, brick splashback, stainless steel appliances, porcelain flooring, an island, grey floors, multicoloured worktops and a coffered ceiling.
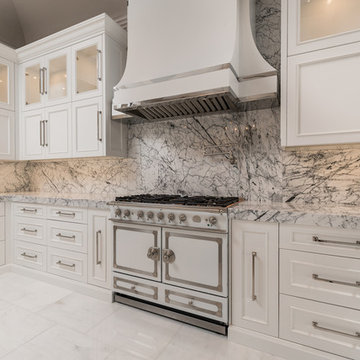
White kitchen cabinetry, marble backsplash, marble countertops, and marble flooring in this luxury kitchen!
Photo of an expansive mediterranean u-shaped enclosed kitchen in Phoenix with a belfast sink, recessed-panel cabinets, white cabinets, marble worktops, multi-coloured splashback, marble splashback, stainless steel appliances, marble flooring, multiple islands, multi-coloured floors, multicoloured worktops and a coffered ceiling.
Photo of an expansive mediterranean u-shaped enclosed kitchen in Phoenix with a belfast sink, recessed-panel cabinets, white cabinets, marble worktops, multi-coloured splashback, marble splashback, stainless steel appliances, marble flooring, multiple islands, multi-coloured floors, multicoloured worktops and a coffered ceiling.
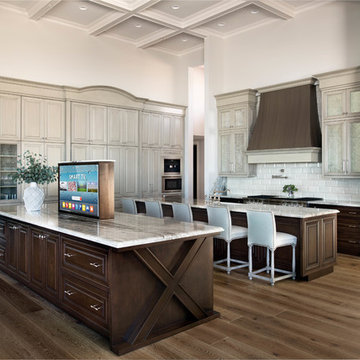
There is abundant storage in this kitchen. It offers a wall of decorative cabinetry and two islands. The wall of kitchen cabinets include a door into a large walk-in pantry. The pantry is located behind the cabinetry’s façade and is a fun surprise for visitors. Antique, mirrored glass-door cabinets flank the kitchen hood and a pop-up television raises from front island’s quartzite countertop when the cook or guests want to engage.
Expansive Kitchen with a Coffered Ceiling Ideas and Designs
3