Expansive Kitchen with Composite Countertops Ideas and Designs
Refine by:
Budget
Sort by:Popular Today
201 - 220 of 2,035 photos
Item 1 of 3
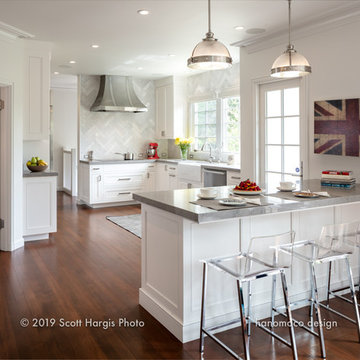
Large open plan white kitchen, with traditional custom cabinetry. 2" Caesarstone countertops compliment the pale grey marble tile backsplash in Herringbone pattern. New stained wood oak floors. The kitchen is finished off with a custom polished stainless steel hood and stainless steel cabinet hardware.
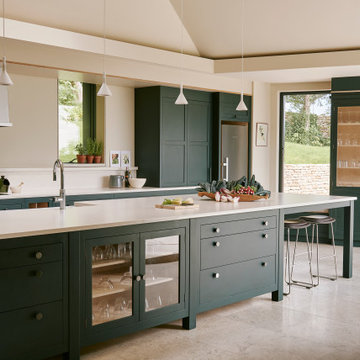
Photo of an expansive traditional open plan kitchen in Other with a belfast sink, shaker cabinets, green cabinets, composite countertops, stainless steel appliances, limestone flooring, an island and beige worktops.
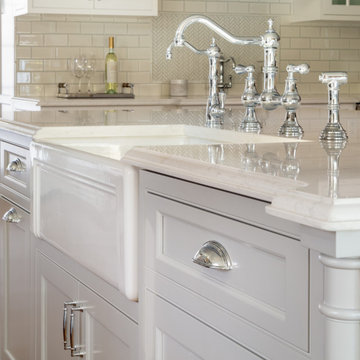
Transitional Family Kitchen
This is an example of an expansive classic l-shaped kitchen/diner in New York with a belfast sink, shaker cabinets, white cabinets, composite countertops, white splashback, ceramic splashback, stainless steel appliances, medium hardwood flooring, an island, brown floors and white worktops.
This is an example of an expansive classic l-shaped kitchen/diner in New York with a belfast sink, shaker cabinets, white cabinets, composite countertops, white splashback, ceramic splashback, stainless steel appliances, medium hardwood flooring, an island, brown floors and white worktops.
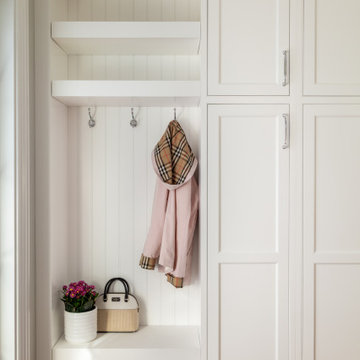
Transitional Family Kitchen
Photo of an expansive traditional l-shaped kitchen/diner in New York with a belfast sink, shaker cabinets, white cabinets, composite countertops, white splashback, ceramic splashback, stainless steel appliances, medium hardwood flooring, an island, brown floors and white worktops.
Photo of an expansive traditional l-shaped kitchen/diner in New York with a belfast sink, shaker cabinets, white cabinets, composite countertops, white splashback, ceramic splashback, stainless steel appliances, medium hardwood flooring, an island, brown floors and white worktops.
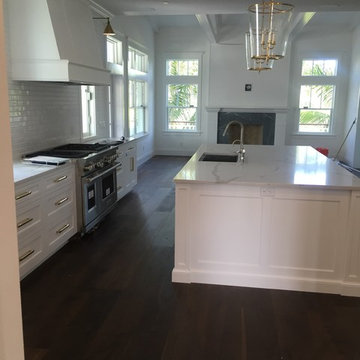
We supplied and installed 2700 sf of this beautiful Arimar, Rustic European White Oak, smoked, brushed, engineered wood flooring: 9/16" x 9.5"x 96" and 48" in a new residence on Anna Maria Island.
The wide plank hardwood floor is light brushed , with grain effects, all made by hand.
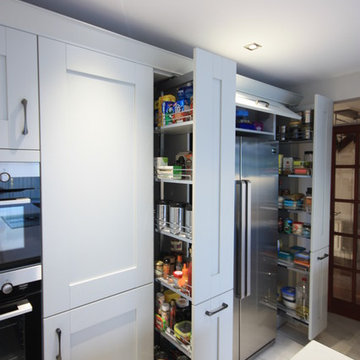
Our Clients returned to Ream after their bathroom was designed and installed 4 years ago. It was time to update their old and dated kitchen, the last project in their home, as they planned to take down a wall between the kitchen and conservatory. Our clients had their hearts set on a new kitchen with more light, in a contemporary style with modern appliances and kitchen gadgets. Knowing they wanted good quality kitchen product they visited Ream’s award-winning Gillingham showroom and were inspired by the vast kitchen displays. Lara, Ream’s Kitchen Designer created a spacious, yet welcoming kitchen design with a two tone shaker kitchen in charcoal and light grey.
Where previously the hob was in the corner of the kitchen, Lara designed the hob to take centre stage in the kitchen, Mrs Madan, says that “now I can participate in kitchen life rather then have my back to everyone.”
‘When I met Lara, I instantly felt at ease,’ says Mrs Madan. ‘Left to my own devices, I would have put cupboards on every wall so desperate was I for more storage, but Lara quickly explained that wouldn’t be necessary. She had a vision for the room, understanding how to make the best use of the space, and offering us the potential to create a room for family living and socialising, rather than just a kitchen for cooking and washing up.’ With the top kitchen appliances from a Quooker Flex tap which is a boiling tap, hot, cold and filtered tap with a flexible hose; the awardwinning AEG Comfort Lift dishwasher, AEG Combo hob, (hob with extractor inbuilt), slim wine cooler, Space Tower clever storage, pull out larders
The island was meticulous, planned out and scaled by both our clients and Lara to ensure maximum space to create an elegant and timeless kitchen. For the installation, our flooring was protected and the installation team were tidy and friendly. “Ream were quick to deal with problems and have a solutions to any issues, questions or problems which we had,” says Mrs Madan, I have recommended Ream for home projects with my friends and family.
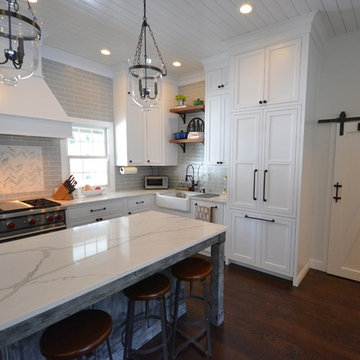
Expansive Media kitchen renovation. Chris Seeger at Chester County Kitchen & Bath and clients designed and built a totally new kitchen showpiece in this Media Pennsylvania ranch home. The whole space was transformed. We raised the ceiling height in the kitchen to 10 foot, removed walls, and widened existing openings. This opened up the space to allow it to become the center stage this family and home needed. New window were also installed to allow for the central range and hood. New solid oak flooring was installed and finished to match the homes original wood floors. The foyer was transformed with new 2 ½” x10” tile flooring set in a herringbone pattern. Inset Fieldstone Cabinetry in the Charlaine Door in a white painted finish were installed on the perimeter with tall cabinetry to the new shiplap board ceiling. The central island was a great choice in Fieldstone Cabinetry’s new finish Homestead Fog. New tile backsplash with focal point behind the new range and Polar Stone countertops in Calacatta Vagli make the space. The lead carpenter on site Steve McHenry did a great job on everything especially including the blending of the new space perfectly into the original home with trims and finishes. From the new sliding barn door to the pantry, the open shelving above the farm sink, and the great fixtures and appliances this project has too much to list.
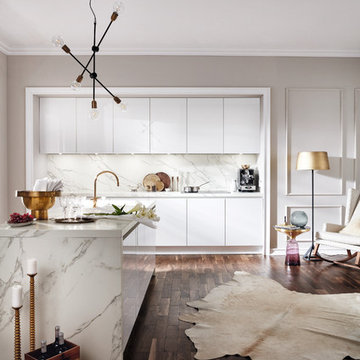
This is an example of an expansive contemporary single-wall open plan kitchen in Dresden with flat-panel cabinets, white cabinets, composite countertops, white splashback, marble splashback, integrated appliances, dark hardwood flooring, an island, brown floors and a built-in sink.
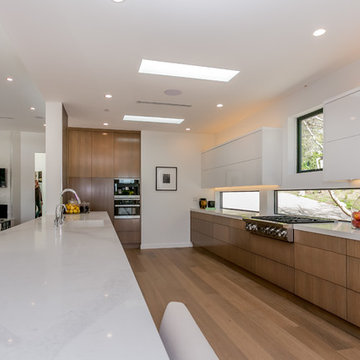
Linda Kasian Photography
This is an example of an expansive contemporary galley kitchen/diner in Los Angeles with a submerged sink, flat-panel cabinets, medium wood cabinets, composite countertops, metallic splashback, porcelain splashback, stainless steel appliances, medium hardwood flooring and an island.
This is an example of an expansive contemporary galley kitchen/diner in Los Angeles with a submerged sink, flat-panel cabinets, medium wood cabinets, composite countertops, metallic splashback, porcelain splashback, stainless steel appliances, medium hardwood flooring and an island.
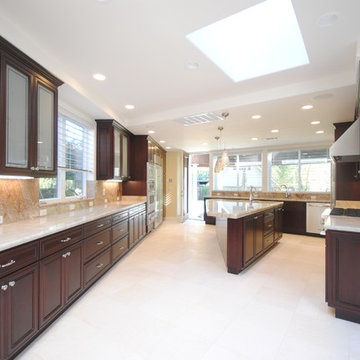
This transitional design was custom built for the entertainment needs of the client. The expansive kitchen has ample counter and storage space while incorporating the use of two different natural stones: Quartz for the counter tops and Onyx for the back splash, island and as a translucent decorative wall feature behind the built in bar.
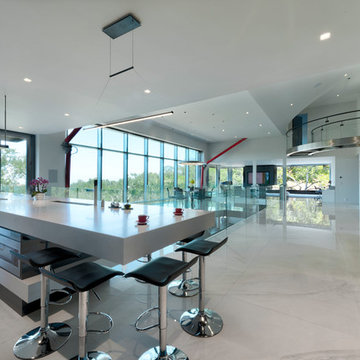
Peter Giles
Expansive contemporary l-shaped kitchen/diner in Nice with an integrated sink, flat-panel cabinets, grey cabinets, composite countertops, blue splashback, glass tiled splashback, stainless steel appliances, porcelain flooring, an island, white floors and white worktops.
Expansive contemporary l-shaped kitchen/diner in Nice with an integrated sink, flat-panel cabinets, grey cabinets, composite countertops, blue splashback, glass tiled splashback, stainless steel appliances, porcelain flooring, an island, white floors and white worktops.
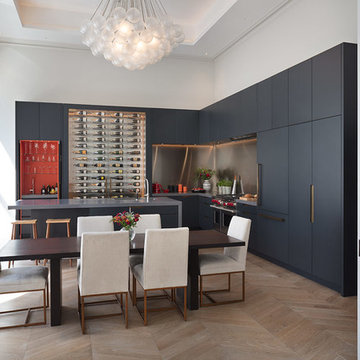
Roundhouse Metro matt lacquer bespoke kitchen in Farrow & Ball Railings with recessed Bronze handle detail and Farrow & Ball Charlotte Lock inside pocket door unit. Grigio Piombo Lapitec Satin worksurface and stainless steel splashback. Designed in collaboration with Samantha Todhunter Deisgn.
Photography by Nick Kane
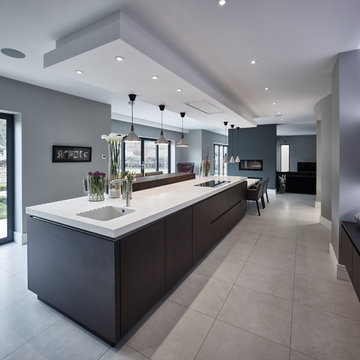
Contemporary, handle-less SieMatic S2 lotus white gloss and Terra larix simulated wood grain kitchen, complete with; white corian worktops and dining table top, Spekva timber breakfast bar, Miele appliances and Westin's extraction, Quooker boiling water tap and Blanco sink.
SieMatic media unit with toughened glass back panel and LED lighting.
Photography by Andy Haslam.

This total renovation of this fabulous large country home meant the whole house was taken back to the external walls and roof rafters and all suspended floors dug up. All new Interior layout and two large extensions. 2 months of gutting the property before any building works commenced. This part of the house was in fact an old ballroom and one of the new extensions formed a beautiful new entrance hallway with stunning helical staircase. Our own design handmade and hand painted kitchen with Miele appliances. Painted in a gorgeous soft grey and with a fabulous 3.5 x 1 metre solid wood dovetailed breakfast bar and surround with led lighting. Stunning stone effect large format porcelain tiles which were for the majority of the ground floor, all with under floor heating. Skyframe openings on the ground and first floor giving uninterrupted views of the glorious open countryside. Lutron lighting throughout the whole of the property and Crestron Home Automation. A glass firebox fire was built into this room. for clients ease, giving a secondary heat source, but more for visual effect. 4KTV with plastered in the wall speakers, the wall to the left and right of the TV is only temporary as this will soon be glass entrances and pocket doors with views to the large swimming pool extension with sliding Skyframe opening system. Phase 1 of this 4 phase project with more images to come. The next phase is for the large Swimming Pool Extension, new Garage and Stable Building and sweeping driveway. Before & After Images of this room are at the end of the photo gallery.
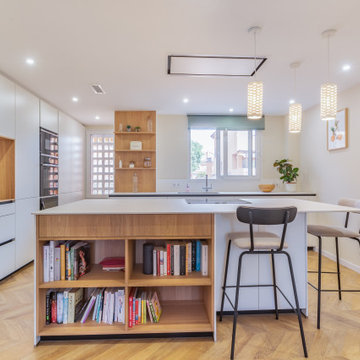
Expansive modern u-shaped open plan kitchen in Valencia with a submerged sink, flat-panel cabinets, white cabinets, composite countertops, white splashback, ceramic splashback, stainless steel appliances, medium hardwood flooring, an island, brown floors and white worktops.
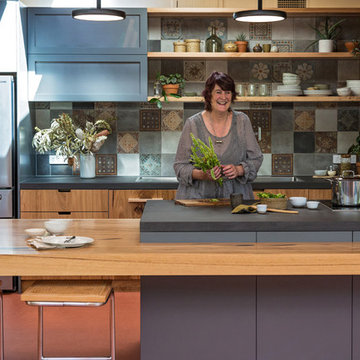
Expansive urban galley open plan kitchen in Other with a double-bowl sink, flat-panel cabinets, medium wood cabinets, composite countertops, multi-coloured splashback, ceramic splashback, stainless steel appliances, lino flooring, an island, red floors and black worktops.
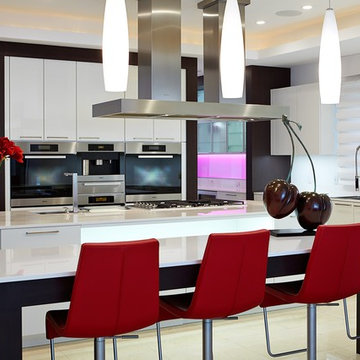
Photography by Jorge Alvarez.
Expansive contemporary l-shaped enclosed kitchen in Tampa with a submerged sink, flat-panel cabinets, white cabinets, white splashback, stainless steel appliances, composite countertops, travertine flooring, multiple islands, beige floors and glass sheet splashback.
Expansive contemporary l-shaped enclosed kitchen in Tampa with a submerged sink, flat-panel cabinets, white cabinets, white splashback, stainless steel appliances, composite countertops, travertine flooring, multiple islands, beige floors and glass sheet splashback.
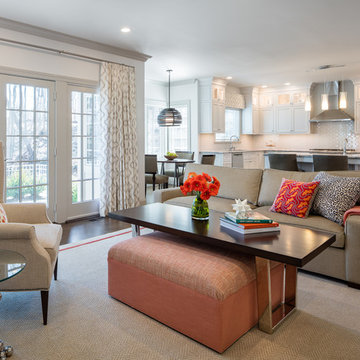
Brad Dickson
Expansive classic l-shaped open plan kitchen in New York with a built-in sink, recessed-panel cabinets, white cabinets, composite countertops, white splashback, ceramic splashback, stainless steel appliances, medium hardwood flooring, an island, brown floors and grey worktops.
Expansive classic l-shaped open plan kitchen in New York with a built-in sink, recessed-panel cabinets, white cabinets, composite countertops, white splashback, ceramic splashback, stainless steel appliances, medium hardwood flooring, an island, brown floors and grey worktops.
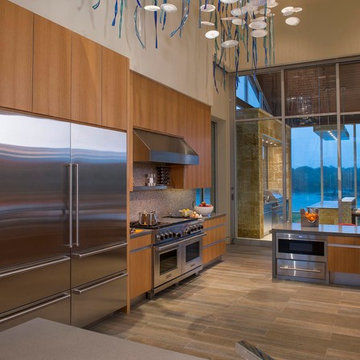
Danny Piassick
Expansive midcentury u-shaped kitchen/diner in Austin with a submerged sink, flat-panel cabinets, medium wood cabinets, composite countertops, beige splashback, mosaic tiled splashback, stainless steel appliances, porcelain flooring and no island.
Expansive midcentury u-shaped kitchen/diner in Austin with a submerged sink, flat-panel cabinets, medium wood cabinets, composite countertops, beige splashback, mosaic tiled splashback, stainless steel appliances, porcelain flooring and no island.
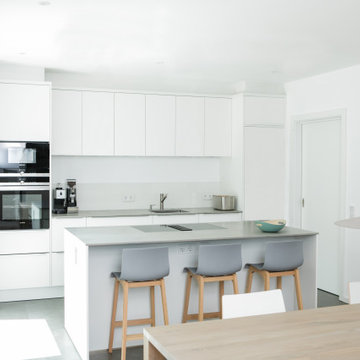
Foto: Katja Velmans
Photo of an expansive modern grey and white single-wall kitchen/diner in Dusseldorf with a submerged sink, flat-panel cabinets, white cabinets, composite countertops, white splashback, glass sheet splashback, black appliances, ceramic flooring, an island, grey floors and grey worktops.
Photo of an expansive modern grey and white single-wall kitchen/diner in Dusseldorf with a submerged sink, flat-panel cabinets, white cabinets, composite countertops, white splashback, glass sheet splashback, black appliances, ceramic flooring, an island, grey floors and grey worktops.
Expansive Kitchen with Composite Countertops Ideas and Designs
11