Expansive Living Room with a Wallpapered Ceiling Ideas and Designs
Sponsored by

Refine by:
Budget
Sort by:Popular Today
1 - 20 of 63 photos
Item 1 of 3

A satin ceiling with some tasteful LED lighting!
Design ideas for an expansive modern enclosed living room in Miami with white walls, marble flooring, grey floors and a wallpapered ceiling.
Design ideas for an expansive modern enclosed living room in Miami with white walls, marble flooring, grey floors and a wallpapered ceiling.

リビングは全面ガラス扉、大開口サッシと
どこからでも光がたくさん注ぎ込みます。
This is an example of an expansive modern formal open plan living room in Other with white walls, marble flooring, a standard fireplace, a plastered fireplace surround, white floors, a wallpapered ceiling and wallpapered walls.
This is an example of an expansive modern formal open plan living room in Other with white walls, marble flooring, a standard fireplace, a plastered fireplace surround, white floors, a wallpapered ceiling and wallpapered walls.

大家族が一家団欒できるリビングとなりました。
Expansive open plan living room in Other with brown walls, light hardwood flooring, a wall mounted tv, brown floors, a wallpapered ceiling and wallpapered walls.
Expansive open plan living room in Other with brown walls, light hardwood flooring, a wall mounted tv, brown floors, a wallpapered ceiling and wallpapered walls.
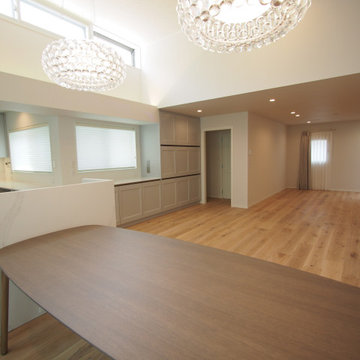
キッチン造作がリビングに滲み出したくつろぎ空間です。明るく爽やかなリビング空間を造りました。
Photo of an expansive contemporary formal open plan living room in Tokyo with grey walls, plywood flooring, a wall mounted tv, beige floors and a wallpapered ceiling.
Photo of an expansive contemporary formal open plan living room in Tokyo with grey walls, plywood flooring, a wall mounted tv, beige floors and a wallpapered ceiling.
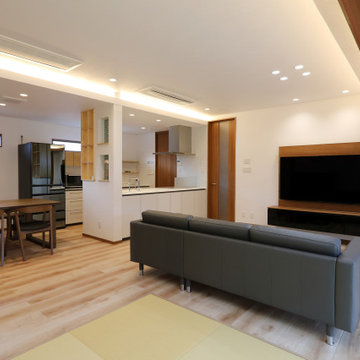
Expansive modern formal open plan living room in Other with brown walls, medium hardwood flooring, no fireplace, a wall mounted tv, brown floors, a wallpapered ceiling and wallpapered walls.
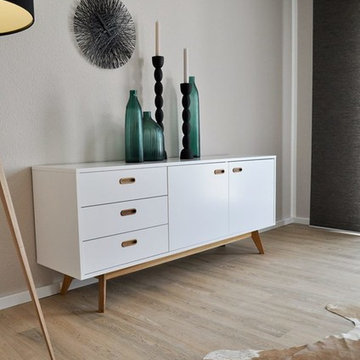
Expansive scandinavian open plan living room in Essen with beige walls, vinyl flooring, a wallpapered ceiling and wallpapered walls.
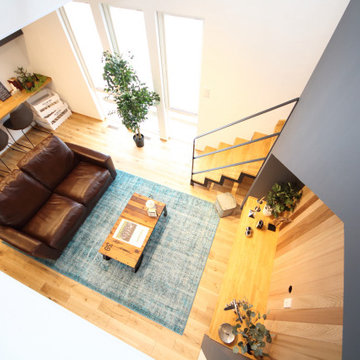
ナチュラル×メンズライクな雰囲気のお家
ブラックの壁紙と鉄骨階段がナチュラルさの中にかっこよさをプラス。家具もトーンを下げた色合いをメインにすることでナチュラルだけど甘すぎないリビングになりました。
Design ideas for an expansive rural living room in Other with light hardwood flooring, brown floors, a wallpapered ceiling and wallpapered walls.
Design ideas for an expansive rural living room in Other with light hardwood flooring, brown floors, a wallpapered ceiling and wallpapered walls.
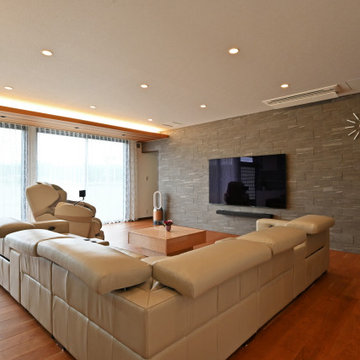
Expansive formal and grey and brown open plan living room feature wall in Other with white walls, plywood flooring, a wall mounted tv, brown floors, a wallpapered ceiling and wallpapered walls.
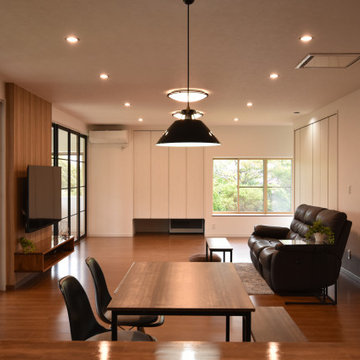
Photo of an expansive classic open plan living room in Other with white walls, plywood flooring, no fireplace, a wall mounted tv, brown floors and a wallpapered ceiling.
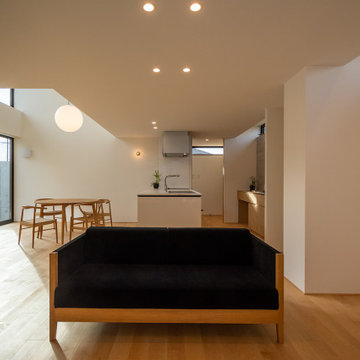
耐震構法SE構法のメリットを活かした約30帖の大空間。キッチンとリビングの天井高さは抑えつつも、吹抜けを多く設けることで開放感ある空間に仕上げました。床材にはカバザクラの無垢フローリングを採用し、内装も白を基調とすることで明るく清潔感のある空間となりました。ダイニング前には吹抜けも含めた大開口を配置。中庭とガレージにより視線を遮ることでカーテンなどの遮蔽物を必要とせず、室内でくつろぐことができます。
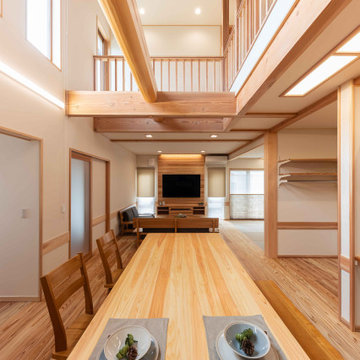
大家族が一家団欒できるリビングとなりました。
Design ideas for an expansive open plan living room in Other with brown walls, light hardwood flooring, a wall mounted tv, brown floors, a wallpapered ceiling and wallpapered walls.
Design ideas for an expansive open plan living room in Other with brown walls, light hardwood flooring, a wall mounted tv, brown floors, a wallpapered ceiling and wallpapered walls.
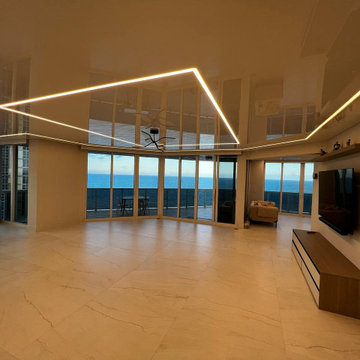
LED Lights and high gloss ceilings in Miami Beach.
Inspiration for an expansive contemporary formal open plan living room in Miami with marble flooring, a freestanding tv, beige floors and a wallpapered ceiling.
Inspiration for an expansive contemporary formal open plan living room in Miami with marble flooring, a freestanding tv, beige floors and a wallpapered ceiling.
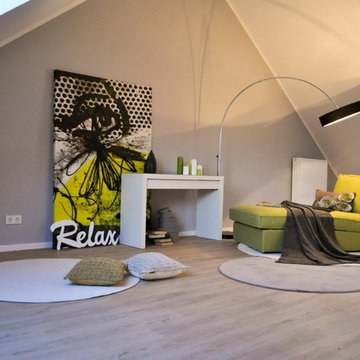
Expansive open plan living room in Essen with a reading nook, grey walls, vinyl flooring, a wallpapered ceiling and wallpapered walls.
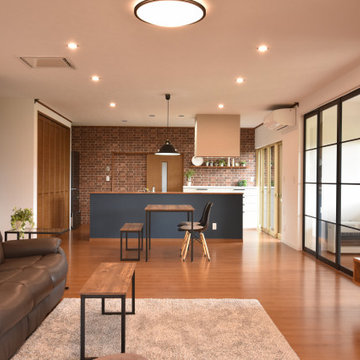
This is an example of an expansive traditional open plan living room in Other with white walls, plywood flooring, no fireplace, a wall mounted tv, brown floors and a wallpapered ceiling.
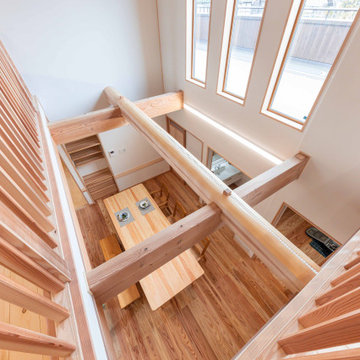
階段を上がると2Fのホールがセカンドリビングとなっています。
お子さんたちが友人をつれてきたり、1Fのリビングに来客があれば、セカンドリビングが大活躍します。
大規模なこのお家は空間がすべてつながっているため、この空間もリビングのエアコン一台で十分過ごせるスペースとなっています。
Design ideas for an expansive open plan living room in Other with brown walls, light hardwood flooring, a wall mounted tv, brown floors, a wallpapered ceiling and wallpapered walls.
Design ideas for an expansive open plan living room in Other with brown walls, light hardwood flooring, a wall mounted tv, brown floors, a wallpapered ceiling and wallpapered walls.
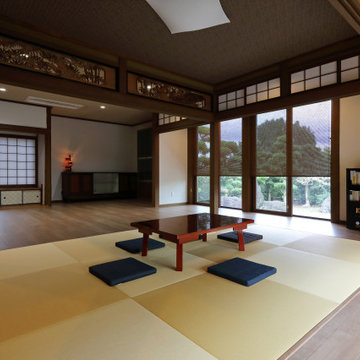
Design ideas for an expansive modern formal open plan living room in Other with brown walls, medium hardwood flooring, no fireplace, a wall mounted tv, brown floors, a wallpapered ceiling and wallpapered walls.
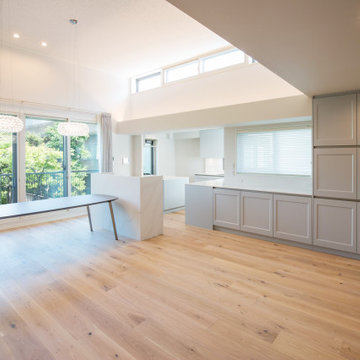
キッチン造作がリビングに滲み出したくつろぎ空間です。明るく爽やかなリビング空間を造りました。
Photo of an expansive contemporary formal open plan living room in Tokyo with grey walls, plywood flooring, a wall mounted tv, beige floors and a wallpapered ceiling.
Photo of an expansive contemporary formal open plan living room in Tokyo with grey walls, plywood flooring, a wall mounted tv, beige floors and a wallpapered ceiling.
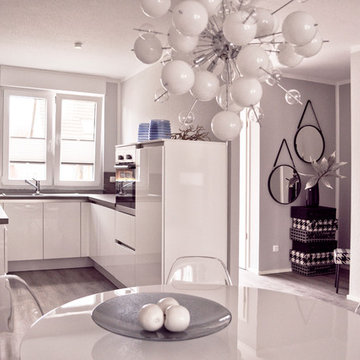
Inspiration for an expansive contemporary open plan living room in Other with vinyl flooring, grey walls, grey floors, a wallpapered ceiling and wallpapered walls.
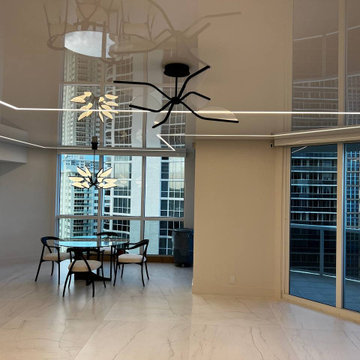
LED Lights and high gloss ceilings in Miami Beach.
This is an example of an expansive contemporary formal open plan living room in Miami with marble flooring, a freestanding tv, beige floors and a wallpapered ceiling.
This is an example of an expansive contemporary formal open plan living room in Miami with marble flooring, a freestanding tv, beige floors and a wallpapered ceiling.
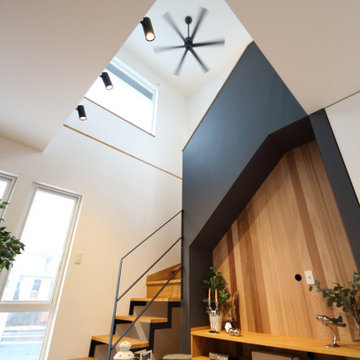
ナチュラル×メンズライクな雰囲気のお家
ブラックの壁紙と鉄骨階段がナチュラルさの中にかっこよさをプラス。家具もトーンを下げた色合いをメインにすることでナチュラルだけど甘すぎないリビングになりました。
Inspiration for an expansive farmhouse living room in Other with light hardwood flooring, brown floors, a wallpapered ceiling and wallpapered walls.
Inspiration for an expansive farmhouse living room in Other with light hardwood flooring, brown floors, a wallpapered ceiling and wallpapered walls.
Expansive Living Room with a Wallpapered Ceiling Ideas and Designs
1