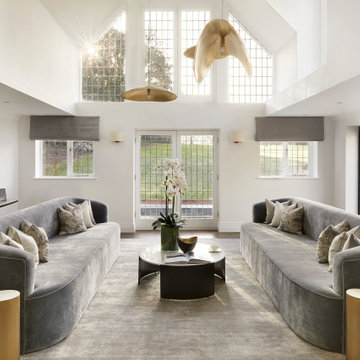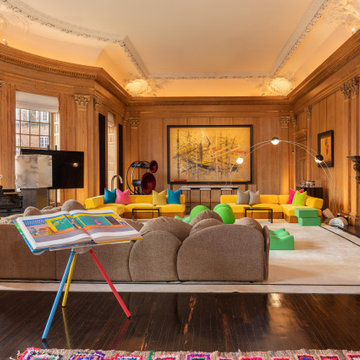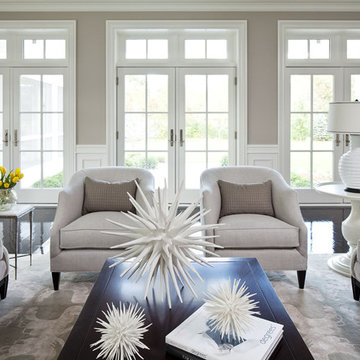Expansive Living Room Ideas and Designs
Sponsored by

Refine by:
Budget
Sort by:Popular Today
1 - 20 of 21,538 photos
Item 1 of 2

The sitting room in this family home in West Dulwich was opened up to the kitchen and the dining area of the lateral extension to create one large family room. A pair of matching velvet sofas & mohair velvet armchairs created a nice seating area around the newly installed fireplace and a large rug helped to zone the space

Expansive midcentury formal open plan living room in Hampshire with blue walls, concrete flooring, a corner fireplace, a metal fireplace surround, grey floors and a wood ceiling.

A contemporary and stylish country home that showcases functionality without sacrificing elegance.
This is an example of an expansive contemporary living room in London.
This is an example of an expansive contemporary living room in London.

Photo of an expansive traditional formal open plan living room in London with multi-coloured walls, medium hardwood flooring, a built-in media unit, a coffered ceiling, wallpapered walls and feature lighting.

Inspiration for an expansive beach style open plan living room in Cornwall with light hardwood flooring, a wood burning stove, a stone fireplace surround, a freestanding tv, brick walls and feature lighting.

This is an example of an expansive contemporary enclosed living room in London with a music area.

Clients' first home and there forever home with a family of four and in laws close, this home needed to be able to grow with the family. This most recent growth included a few home additions including the kids bathrooms (on suite) added on to the East end, the two original bathrooms were converted into one larger hall bath, the kitchen wall was blown out, entrying into a complete 22'x22' great room addition with a mudroom and half bath leading to the garage and the final addition a third car garage. This space is transitional and classic to last the test of time.

This stunning, light-filled two story great room has a full height fireplace made from Northern Irish black limestone.
Design ideas for an expansive classic open plan living room in Detroit with grey walls, medium hardwood flooring, a standard fireplace, a stone fireplace surround and a wall mounted tv.
Design ideas for an expansive classic open plan living room in Detroit with grey walls, medium hardwood flooring, a standard fireplace, a stone fireplace surround and a wall mounted tv.

Trent Bell Photography
Design ideas for an expansive contemporary open plan living room in Las Vegas with white walls.
Design ideas for an expansive contemporary open plan living room in Las Vegas with white walls.

Photography: Phillip Mueller
Architect: Murphy & Co. Design
Builder: Kyle Hunt
Inspiration for an expansive classic living room in Minneapolis with beige walls and a standard fireplace.
Inspiration for an expansive classic living room in Minneapolis with beige walls and a standard fireplace.

Martha O'Hara Interiors, Interior Selections & Furnishings | Charles Cudd De Novo, Architecture | Troy Thies Photography | Shannon Gale, Photo Styling

This great room has custom upholstery in beige tweed, black velvet and shimmery faux leather. the beams and beautiful and the limestone fireplace is perfectly flanked by gorgeous custom wallpaper. The TV pops out of the custom built in to the right of the fireplace.

Pineapple House helped build and decorate this fabulous Atlanta River Club home in less than a year. It won the GOLD for Design Excellence by ASID and the project was named BEST of SHOW.

Modern Retreat is one of a four home collection located in Paradise Valley, Arizona. The site, formerly home to the abandoned Kachina Elementary School, offered remarkable views of Camelback Mountain. Nestled into an acre-sized, pie shaped cul-de-sac, the site’s unique challenges came in the form of lot geometry, western primary views, and limited southern exposure. While the lot’s shape had a heavy influence on the home organization, the western views and the need for western solar protection created the general massing hierarchy.
The undulating split-faced travertine stone walls both protect and give a vivid textural display and seamlessly pass from exterior to interior. The tone-on-tone exterior material palate was married with an effective amount of contrast internally. This created a very dynamic exchange between objects in space and the juxtaposition to the more simple and elegant architecture.
Maximizing the 5,652 sq ft, a seamless connection of interior and exterior spaces through pocketing glass doors extends public spaces to the outdoors and highlights the fantastic Camelback Mountain views.
Project Details // Modern Retreat
Architecture: Drewett Works
Builder/Developer: Bedbrock Developers, LLC
Interior Design: Ownby Design
Photographer: Thompson Photographic

Gorgeous Living Room By 2id Interiors
Inspiration for an expansive contemporary open plan living room in Miami with multi-coloured walls, a wall mounted tv, beige floors and ceramic flooring.
Inspiration for an expansive contemporary open plan living room in Miami with multi-coloured walls, a wall mounted tv, beige floors and ceramic flooring.

Inspiration for an expansive traditional formal enclosed living room in Orange County with beige walls, medium hardwood flooring, a standard fireplace, a stone fireplace surround, no tv, brown floors and feature lighting.

Great Room
Design ideas for an expansive industrial living room in Chicago with white walls.
Design ideas for an expansive industrial living room in Chicago with white walls.

Martha O'Hara Interiors, Interior Selections & Furnishings | Charles Cudd De Novo, Architecture | Troy Thies Photography | Shannon Gale, Photo Styling

Expansive contemporary formal open plan living room in Sydney with white walls, medium hardwood flooring, brown floors and exposed beams.
Expansive Living Room Ideas and Designs
1
