Expansive Living Room with a Plastered Fireplace Surround Ideas and Designs
Sponsored by

Refine by:
Budget
Sort by:Popular Today
1 - 20 of 921 photos
Item 1 of 3

Design ideas for an expansive modern open plan living room in Dallas with beige walls, light hardwood flooring, a standard fireplace, a plastered fireplace surround, a concealed tv and brown floors.
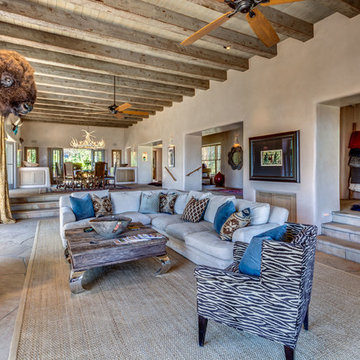
This is an example of an expansive open plan living room in Albuquerque with beige walls, a standard fireplace, a freestanding tv, a plastered fireplace surround and brown floors.
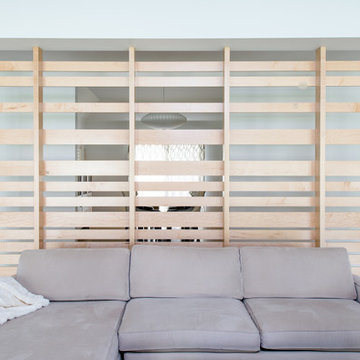
A custom maple slatted wall creates a sense of enclosure at the new great room, while still allowing for continuity and light at the living and dining areas.
photo by Jimmy Cheng Photography
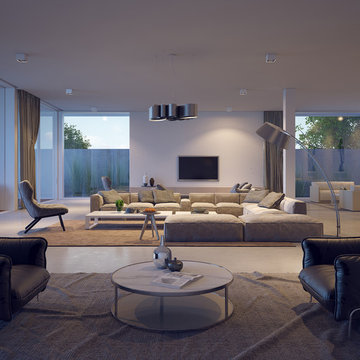
Boutique Architectural Design Studio
Expansive modern formal open plan living room in Orlando with white walls, concrete flooring, a ribbon fireplace, a plastered fireplace surround, a wall mounted tv and grey floors.
Expansive modern formal open plan living room in Orlando with white walls, concrete flooring, a ribbon fireplace, a plastered fireplace surround, a wall mounted tv and grey floors.

Interior Designer: Meridith Hamilton Ranouil, MLH Designs
Photo of an expansive contemporary formal open plan living room in Little Rock with white walls, dark hardwood flooring, a standard fireplace, a plastered fireplace surround, brown floors and a vaulted ceiling.
Photo of an expansive contemporary formal open plan living room in Little Rock with white walls, dark hardwood flooring, a standard fireplace, a plastered fireplace surround, brown floors and a vaulted ceiling.

Inspired by fantastic views, there was a strong emphasis on natural materials and lots of textures to create a hygge space.
Making full use of that awkward space under the stairs creating a bespoke made cabinet that could double as a home bar/drinks area
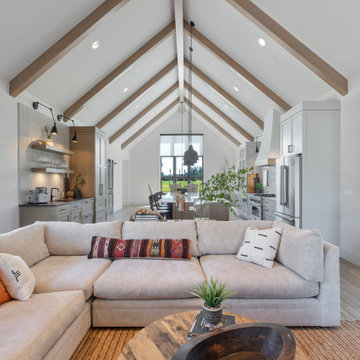
Living to kitchen to dining room view.
Expansive farmhouse open plan living room in Portland with a reading nook, white walls, vinyl flooring, a standard fireplace, a plastered fireplace surround, a freestanding tv, brown floors and exposed beams.
Expansive farmhouse open plan living room in Portland with a reading nook, white walls, vinyl flooring, a standard fireplace, a plastered fireplace surround, a freestanding tv, brown floors and exposed beams.

Designed to embrace an extensive and unique art collection including sculpture, paintings, tapestry, and cultural antiquities, this modernist home located in north Scottsdale’s Estancia is the quintessential gallery home for the spectacular collection within. The primary roof form, “the wing” as the owner enjoys referring to it, opens the home vertically to a view of adjacent Pinnacle peak and changes the aperture to horizontal for the opposing view to the golf course. Deep overhangs and fenestration recesses give the home protection from the elements and provide supporting shade and shadow for what proves to be a desert sculpture. The restrained palette allows the architecture to express itself while permitting each object in the home to make its own place. The home, while certainly modern, expresses both elegance and warmth in its material selections including canterra stone, chopped sandstone, copper, and stucco.
Project Details | Lot 245 Estancia, Scottsdale AZ
Architect: C.P. Drewett, Drewett Works, Scottsdale, AZ
Interiors: Luis Ortega, Luis Ortega Interiors, Hollywood, CA
Publications: luxe. interiors + design. November 2011.
Featured on the world wide web: luxe.daily
Photo by Grey Crawford.
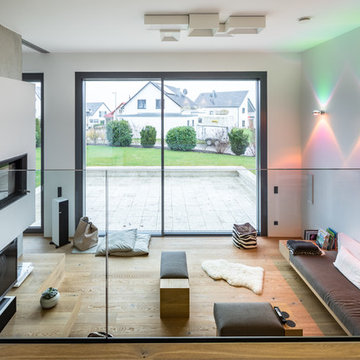
Expansive contemporary formal mezzanine living room in Other with medium hardwood flooring, a hanging fireplace, a plastered fireplace surround and a freestanding tv.

The original fireplace, and the charming and subtle form of its plaster surround, was freed from a wood-framed "box" that had enclosed it during previous remodeling. The period Monterey furniture has been collected by the owner specifically for this home.
Architect: Gene Kniaz, Spiral Architects
General Contractor: Linthicum Custom Builders
Photo: Maureen Ryan Photography
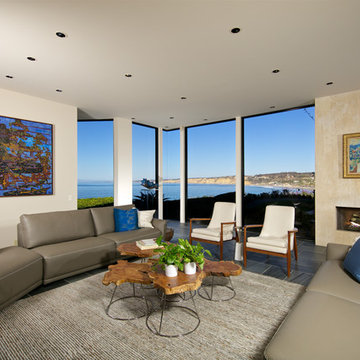
Design ideas for an expansive contemporary open plan living room in San Diego with white walls, slate flooring, a ribbon fireplace and a plastered fireplace surround.
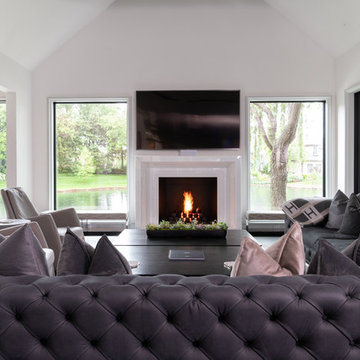
Brad Haines knows a thing or two about building things. The intensely creative and innovative founder of Oklahoma City-based Haines Capital is the driving force behind numerous successful companies including Bank 7 (NASDAQ BSVN), which proudly reported record year-end earnings since going public in September of last year. He has beautifully built, renovated, and personally thumb printed all of his commercial spaces and residences. “Our theory is to keep things sophisticated but comfortable,” Brad says.
That’s the exact approach he took in his personal haven in Nichols Hills, Oklahoma. Painstakingly renovated over the span of two years by Candeleria Foster Design-Build of Oklahoma City, his home boasts museum-white, authentic Venetian plaster walls and ceilings; charcoal tiled flooring; imported marble in the master bath; and a pretty kitchen you’ll want to emulate.
Reminiscent of an edgy luxury hotel, it is a vibe conjured by Cantoni designer Nicole George. “The new remodel plan was all about opening up the space and layering monochromatic color with lots of texture,” says Nicole, who collaborated with Brad on two previous projects. “The color palette is minimal, with charcoal, bone, amber, stone, linen and leather.”
“Sophisticated“Sophisticated“Sophisticated“Sophisticated“Sophisticated
Nicole helped oversee space planning and selection of interior finishes, lighting, furnishings and fine art for the entire 7,000-square-foot home. It is now decked top-to-bottom in pieces sourced from Cantoni, beginning with the custom-ordered console at entry and a pair of Glacier Suspension fixtures over the stairwell. “Every angle in the house is the result of a critical thought process,” Nicole says. “We wanted to make sure each room would be purposeful.”
To that end, “we reintroduced the ‘parlor,’ and also redefined the formal dining area as a bar and drink lounge with enough space for 10 guests to comfortably dine,” Nicole says. Brad’s parlor holds the Swing sectional customized in a silky, soft-hand charcoal leather crafted by prominent Italian leather furnishings company Gamma. Nicole paired it with the Kate swivel chair customized in a light grey leather, the sleek DK writing desk, and the Black & More bar cabinet by Malerba. “Nicole has a special design talent and adapts quickly to what we expect and like,” Brad says.
To create the restaurant-worthy dining space, Nicole brought in a black-satin glass and marble-topped dining table and mohair-velvet chairs, all by Italian maker Gallotti & Radice. Guests can take a post-dinner respite on the adjoining room’s Aston sectional by Gamma.
In the formal living room, Nicole paired Cantoni’s Fashion Affair club chairs with the Black & More cocktail table, and sofas sourced from Désirée, an Italian furniture upholstery company that creates cutting-edge yet comfortable pieces. The color-coordinating kitchen and breakfast area, meanwhile, hold a set of Guapa counter stools in ash grey leather, and the Ray dining table with light-grey leather Cattelan Italia chairs. The expansive loggia also is ideal for entertaining and lounging with the Versa grand sectional, the Ido cocktail table in grey aged walnut and Dolly chairs customized in black nubuck leather. Nicole made most of the design decisions, but, “she took my suggestions seriously and then put me in my place,” Brad says.
She had the master bedroom’s Marlon bed by Gamma customized in a remarkably soft black leather with a matching stitch and paired it with onyx gloss Black & More nightstands. “The furnishings absolutely complement the style,” Brad says. “They are high-quality and have a modern flair, but at the end of the day, are still comfortable and user-friendly.”
The end result is a home Brad not only enjoys, but one that Nicole also finds exceptional. “I honestly love every part of this house,” Nicole says. “Working with Brad is always an adventure but a privilege that I take very seriously, from the beginning of the design process to installation.”
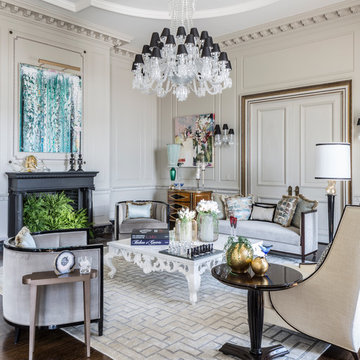
Expansive classic formal open plan living room in New York with grey walls, a standard fireplace, medium hardwood flooring and a plastered fireplace surround.

Im großzügigen Wohnzimmer ist genügend Platz für eine Sofaecke zum fern sehen und zwei Recamieren vor dem Kaminfeuer.
Expansive contemporary formal open plan living room in Hamburg with white walls, a two-sided fireplace, a plastered fireplace surround, black floors, a freestanding tv and feature lighting.
Expansive contemporary formal open plan living room in Hamburg with white walls, a two-sided fireplace, a plastered fireplace surround, black floors, a freestanding tv and feature lighting.
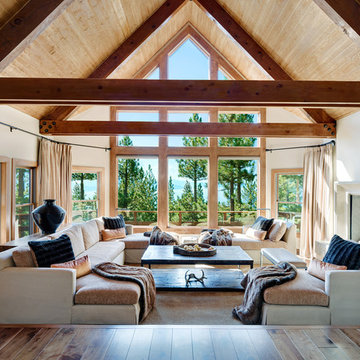
This is an example of an expansive traditional open plan living room in Other with a standard fireplace, white walls, dark hardwood flooring, a plastered fireplace surround, no tv and brown floors.
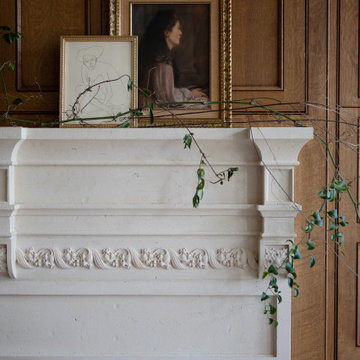
Be still my heart. This vintage art work in a gold frame, paired with a simple figure sketch, give this ornate, traditional mantle just the right touch. Fresh greenery drapes over the edge, and pops out from the wood panel wall.
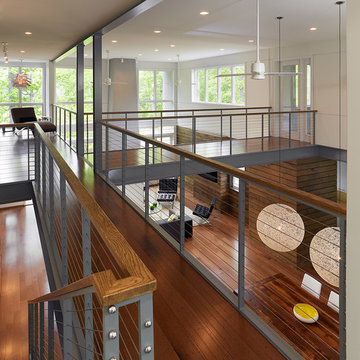
Anice Hoachlander
Inspiration for an expansive contemporary open plan living room in DC Metro with white walls, medium hardwood flooring, a standard fireplace and a plastered fireplace surround.
Inspiration for an expansive contemporary open plan living room in DC Metro with white walls, medium hardwood flooring, a standard fireplace and a plastered fireplace surround.
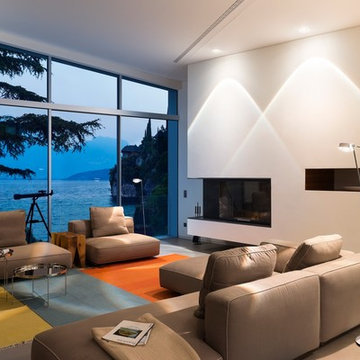
Expansive contemporary formal open plan living room in Frankfurt with white walls, a standard fireplace, a plastered fireplace surround and no tv.
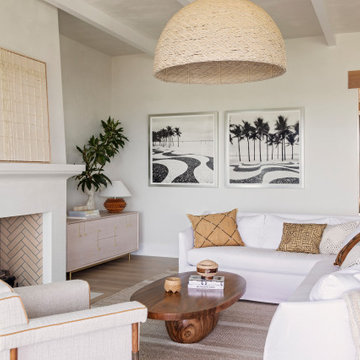
This is an example of an expansive nautical open plan living room in Charleston with white walls, light hardwood flooring, a standard fireplace, a plastered fireplace surround, a wall mounted tv, beige floors, exposed beams and a chimney breast.
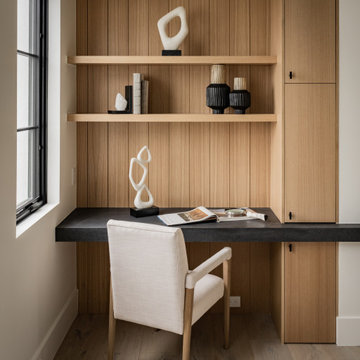
Inspiration for an expansive modern formal open plan living room in Los Angeles with black walls, light hardwood flooring, a standard fireplace, a plastered fireplace surround and beige floors.
Expansive Living Room with a Plastered Fireplace Surround Ideas and Designs
1