Expansive Living Room with a Plastered Fireplace Surround Ideas and Designs
Refine by:
Budget
Sort by:Popular Today
161 - 180 of 920 photos
Item 1 of 3
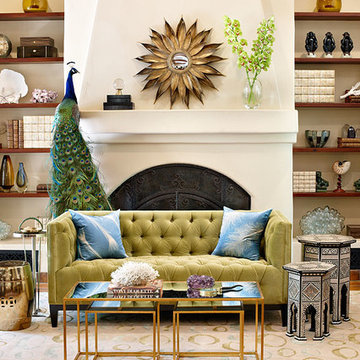
Design ideas for an expansive bohemian formal open plan living room in Los Angeles with terracotta flooring, a standard fireplace, a plastered fireplace surround, white walls and brown floors.
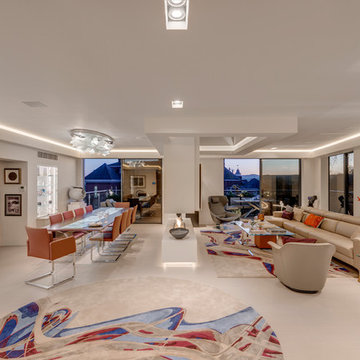
Richard Downer
We were winners in a limited architectural competition for the design of a stunning new penthouse apartment, described as one of the most sought after and prestigious new residential properties in Devon.
Our brief was to create an exceptional modern home of the highest design standards. Entrance into the living areas is through a huge glazed pivoting doorway with minimal profile glazing which allows natural daylight to spill into the entrance hallway and gallery which runs laterally through the apartment.
A huge glass skylight affords sky views from the living area, with a dramatic polished plaster fireplace suspended within it. Sliding glass doors connect the living spaces to the outdoor terrace, designed for both entertainment and relaxation with a planted green walls and water feature and soft lighting from contemporary lanterns create a spectacular atmosphere with stunning views over the city.
The design incorporates a number of the latest innovations in home automation and audio visual and lighting technologies including automated blinds, electro chromic glass, pop up televisions, picture lift mechanisms, lutron lighting controls to name a few.
The design of this outstanding modern apartment creates harmonised spaces using a minimal palette of materials and creates a vibrant, warm and unique home
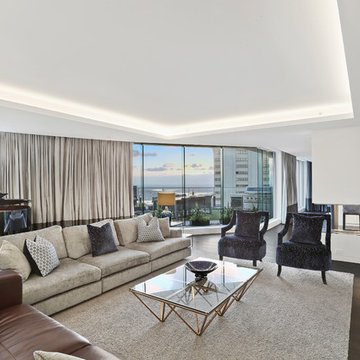
Living room with custom entertainment unit, floating drawers with natural limestone top and polyurethane cabinetry. Timber veneer panels behind the tv. Luxurious living room, eco smart fireplace and cabinetry designed by Jodie Carter Design.
Photos by, Savills Real Estate, Double Bay
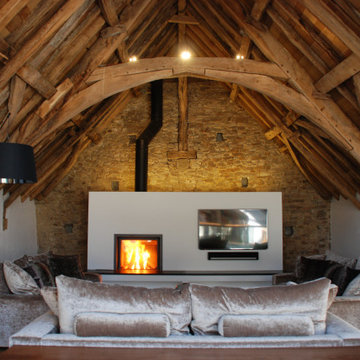
One of the only surviving examples of a 14thC agricultural building of this type in Cornwall, the ancient Grade II*Listed Medieval Tithe Barn had fallen into dereliction and was on the National Buildings at Risk Register. Numerous previous attempts to obtain planning consent had been unsuccessful, but a detailed and sympathetic approach by The Bazeley Partnership secured the support of English Heritage, thereby enabling this important building to begin a new chapter as a stunning, unique home designed for modern-day living.
A key element of the conversion was the insertion of a contemporary glazed extension which provides a bridge between the older and newer parts of the building. The finished accommodation includes bespoke features such as a new staircase and kitchen and offers an extraordinary blend of old and new in an idyllic location overlooking the Cornish coast.
This complex project required working with traditional building materials and the majority of the stone, timber and slate found on site was utilised in the reconstruction of the barn.
Since completion, the project has been featured in various national and local magazines, as well as being shown on Homes by the Sea on More4.
The project won the prestigious Cornish Buildings Group Main Award for ‘Maer Barn, 14th Century Grade II* Listed Tithe Barn Conversion to Family Dwelling’.
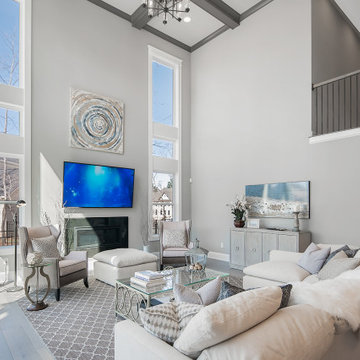
An expansive two story great room in Charlotte with light oak floors, transitional decor, white paint, and two story windows.
Photo of an expansive traditional open plan living room in Charlotte with grey walls, light hardwood flooring, a standard fireplace, a plastered fireplace surround, a built-in media unit and a coffered ceiling.
Photo of an expansive traditional open plan living room in Charlotte with grey walls, light hardwood flooring, a standard fireplace, a plastered fireplace surround, a built-in media unit and a coffered ceiling.
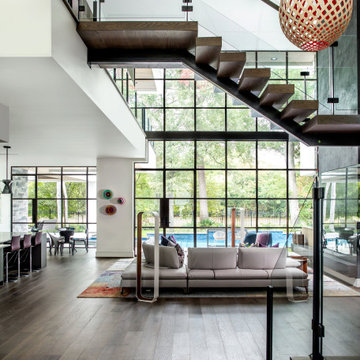
Expansive contemporary open plan living room in Houston with white walls, medium hardwood flooring, a ribbon fireplace, a plastered fireplace surround and brown floors.
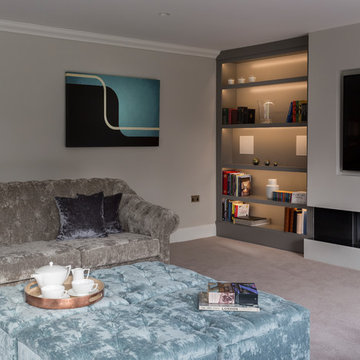
Tony Timmington Photography
A Large yet cosy Living Room providing space to relax, read and socialise. Bespoke upholstered sofas, armchairs and footstools give comfort whilst handmade patterned curtains complete the look.
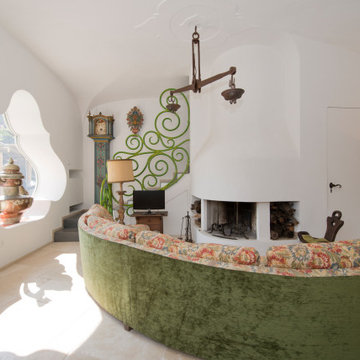
Design ideas for an expansive mediterranean living room in Naples with white walls, a vaulted ceiling, a standard fireplace, a plastered fireplace surround and a freestanding tv.
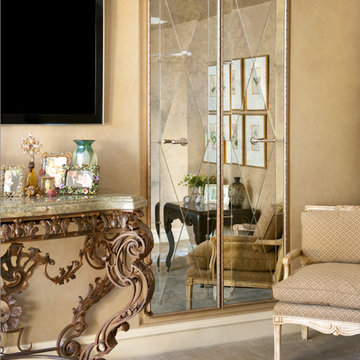
A bedroom wall with formal silver gilt framed closet doors of diamond shaped mirrors with ornate rosettes & door handles either side of a wrought iron and marble console.
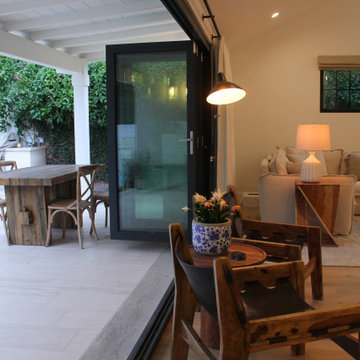
Photo of an expansive scandi open plan living room in Los Angeles with a reading nook, white walls, light hardwood flooring, a standard fireplace, a plastered fireplace surround, a wall mounted tv, beige floors, a vaulted ceiling and panelled walls.
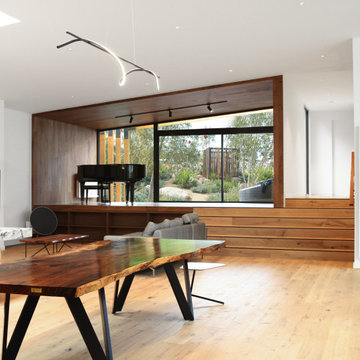
Another recently completed project: a high end modern architectural home in Malvern in Melbourne's inner east. Raking ceilings towards a north facing aspect maximise light and luxury! All the work from design to completion was done by our team!!!
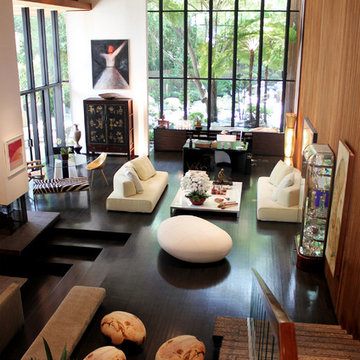
1973 Holmby Hills home designed by midcentury architect A. Quincy Jones. Interiors furnished by Linea president, Guy Cnop, using pieces from Ligne Roset, Baleri Italia, Driade, Serralunga and more. (Available at the Los Angeles showroom)
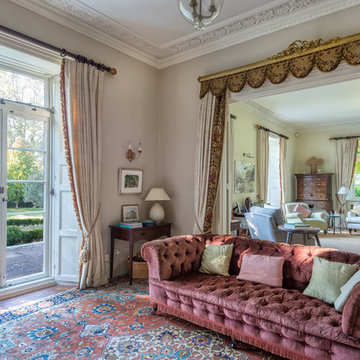
A gracious living space in a Victorian house, made practical by the optional use of dividing doors. Original french windows to gardens Colin Cadle Photography, Photo Styling Jan Cadle.
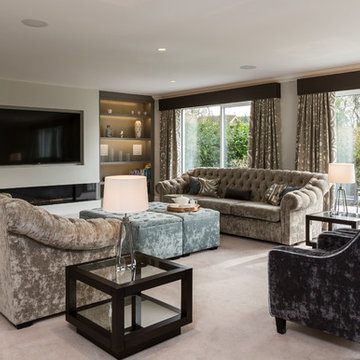
Tony Timmington Photography
A Large yet cosy Living Room providing space to relax, read and socialise. Bespoke upholstered sofas, armchairs and footstools give comfort whilst handmade patterned curtains complete the look.
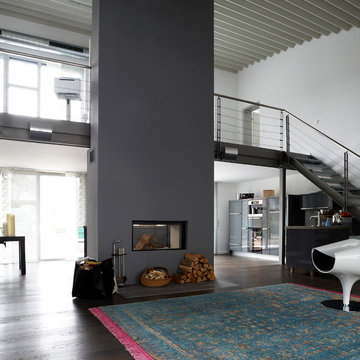
Umbau vom Büro zum Wohnhaus.
Foto: Joachim Grothus / Herford
Expansive modern formal mezzanine living room in Other with white walls, dark hardwood flooring, a two-sided fireplace, a plastered fireplace surround, brown floors and a built-in media unit.
Expansive modern formal mezzanine living room in Other with white walls, dark hardwood flooring, a two-sided fireplace, a plastered fireplace surround, brown floors and a built-in media unit.
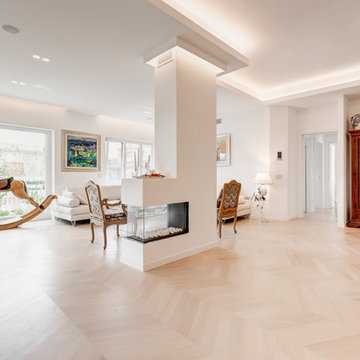
Fotografo: Luca Tranquilli
Design ideas for an expansive contemporary open plan living room in Rome with white walls, light hardwood flooring, a two-sided fireplace, a plastered fireplace surround and beige floors.
Design ideas for an expansive contemporary open plan living room in Rome with white walls, light hardwood flooring, a two-sided fireplace, a plastered fireplace surround and beige floors.
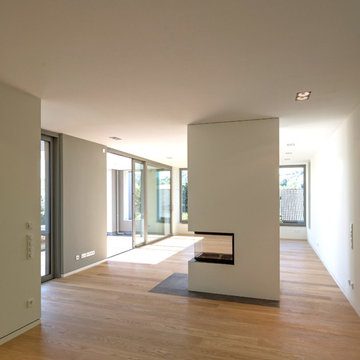
Foto: Jens Bergmann / KSB Architekten
Inspiration for an expansive contemporary formal open plan living room in Frankfurt with white walls, light hardwood flooring, a two-sided fireplace and a plastered fireplace surround.
Inspiration for an expansive contemporary formal open plan living room in Frankfurt with white walls, light hardwood flooring, a two-sided fireplace and a plastered fireplace surround.
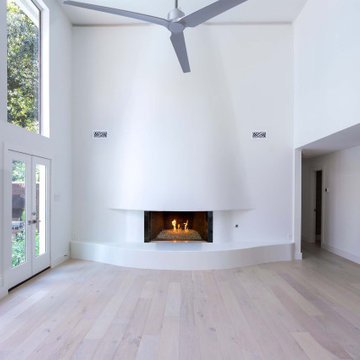
This cust designed fireplace was definitely a challenge. It was flat with two bookcases on each side. We demoed the bookcases and framed the curved structure keeping the existing firebox. We built out the curved hearth with center blocks then added smooth plaster on both the wall and hearth.
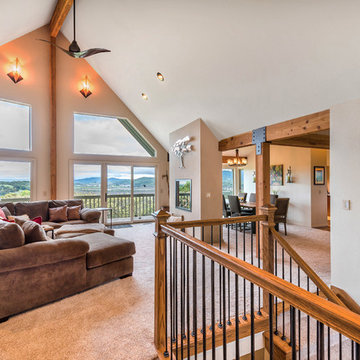
Expansive rustic open plan living room in San Diego with beige walls, carpet, a two-sided fireplace and a plastered fireplace surround.
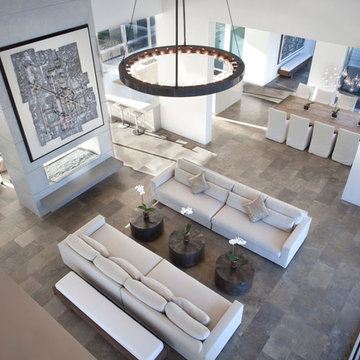
Interior design by Vikki Leftwich, furnishings from Villa Vici || photo: Chad Chenier
Expansive contemporary open plan living room in New Orleans with white walls, limestone flooring, a two-sided fireplace and a plastered fireplace surround.
Expansive contemporary open plan living room in New Orleans with white walls, limestone flooring, a two-sided fireplace and a plastered fireplace surround.
Expansive Living Room with a Plastered Fireplace Surround Ideas and Designs
9