Expansive Living Room with a Plastered Fireplace Surround Ideas and Designs
Refine by:
Budget
Sort by:Popular Today
101 - 120 of 920 photos
Item 1 of 3
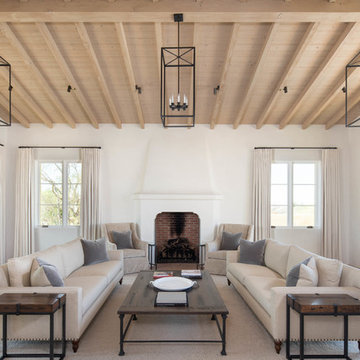
The living room, and its expansive steel sash window and door unit, is centered on the traditional rectangular pool, an arrangement that gives purpose and life to the living room, and also reinforces the "estate feel" of the property. The sculpted plaster fireplace emerges directly from three-coat interior plaster walls, and a wood deck and beam ceiling, along with narrow plank white oak flooring completes the definition of the space. Design Principal: Gene Kniaz, Spiral Architects; General Contractor: Eric Linthicum, Linthicum Custom Builders; Furnishings/Accessories, Dana Lyon, The Refined Group; Photo: Josh Wells, Sun Valley Photo
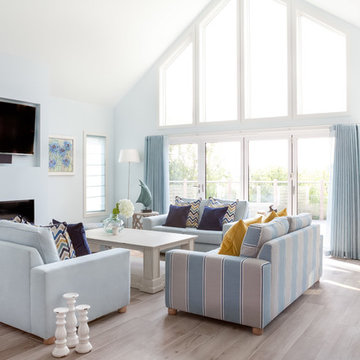
Ben Rodford
This is an example of an expansive coastal open plan living room in Gloucestershire with blue walls, light hardwood flooring, a standard fireplace, a plastered fireplace surround, a wall mounted tv and grey floors.
This is an example of an expansive coastal open plan living room in Gloucestershire with blue walls, light hardwood flooring, a standard fireplace, a plastered fireplace surround, a wall mounted tv and grey floors.
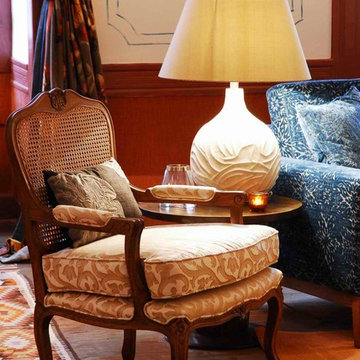
As part of the annual International Interior Design Showhouse, Casa Decor, Jennifer designed the main Living Room of this Lisbon Palace in 2006.
Custom furniture, a fireplace surround made of plaster relief casts, custom oak shelving, modern photography, all played a role in bringing this room together.
Eduardo Grillo
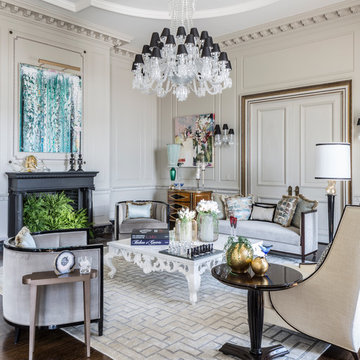
Expansive classic formal open plan living room in New York with grey walls, a standard fireplace, medium hardwood flooring and a plastered fireplace surround.
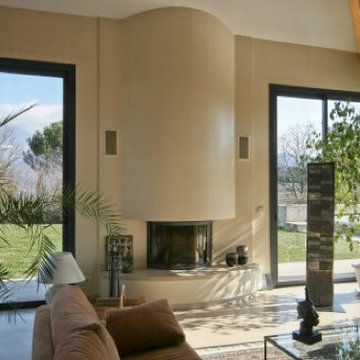
L'un des quatre pavillons à la charpente apparente.
This is an example of an expansive contemporary living room in Grenoble with beige walls, marble flooring, a standard fireplace, a plastered fireplace surround and beige floors.
This is an example of an expansive contemporary living room in Grenoble with beige walls, marble flooring, a standard fireplace, a plastered fireplace surround and beige floors.
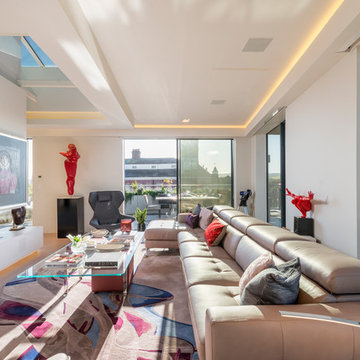
Richard Downer
We were winners in a limited architectural competition for the design of a stunning new penthouse apartment, described as one of the most sought after and prestigious new residential properties in Devon.
Our brief was to create an exceptional modern home of the highest design standards. Entrance into the living areas is through a huge glazed pivoting doorway with minimal profile glazing which allows natural daylight to spill into the entrance hallway and gallery which runs laterally through the apartment.
A huge glass skylight affords sky views from the living area, with a dramatic polished plaster fireplace suspended within it. Sliding glass doors connect the living spaces to the outdoor terrace, designed for both entertainment and relaxation with a planted green walls and water feature and soft lighting from contemporary lanterns create a spectacular atmosphere with stunning views over the city.
The design incorporates a number of the latest innovations in home automation and audio visual and lighting technologies including automated blinds, electro chromic glass, pop up televisions, picture lift mechanisms, lutron lighting controls to name a few.
The design of this outstanding modern apartment creates harmonised spaces using a minimal palette of materials and creates a vibrant, warm and unique home
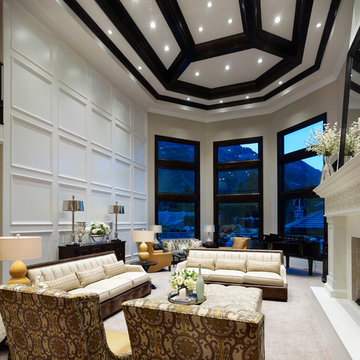
Simple Luxury Photography
This is an example of an expansive traditional formal open plan living room in Salt Lake City with white walls, carpet, a ribbon fireplace, a plastered fireplace surround, no tv and grey floors.
This is an example of an expansive traditional formal open plan living room in Salt Lake City with white walls, carpet, a ribbon fireplace, a plastered fireplace surround, no tv and grey floors.
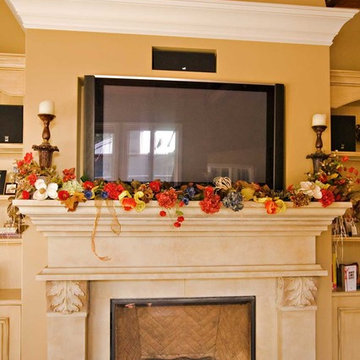
Traditional fireplace built by San Francisco Bay Area custom home builder, serving Atherton through Los Gatos and beyond.
Expansive classic formal open plan living room in San Francisco with beige walls, dark hardwood flooring, a standard fireplace, a plastered fireplace surround, a built-in media unit and brown floors.
Expansive classic formal open plan living room in San Francisco with beige walls, dark hardwood flooring, a standard fireplace, a plastered fireplace surround, a built-in media unit and brown floors.
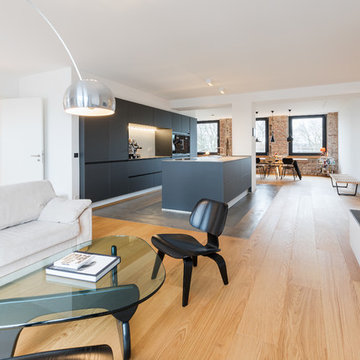
Jannis Wiebusch
This is an example of an expansive industrial formal mezzanine living room in Essen with white walls, medium hardwood flooring, a ribbon fireplace, a plastered fireplace surround, a wall mounted tv and brown floors.
This is an example of an expansive industrial formal mezzanine living room in Essen with white walls, medium hardwood flooring, a ribbon fireplace, a plastered fireplace surround, a wall mounted tv and brown floors.

A blend of plush furnishings in cream and greys and custom built-in cabinetry with a unique slightly beveled frame, ties directly to the details of the striking floor-to-ceiling limestone fireplace with a European flair for a fresh take on modern farmhouse style.
For more photos of this project visit our website: https://wendyobrienid.com.
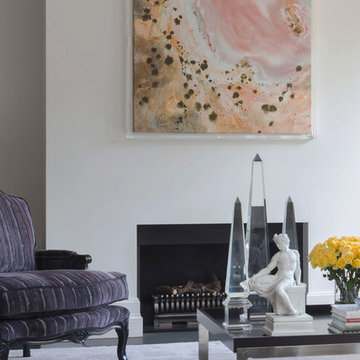
Design ideas for an expansive contemporary formal open plan living room in Melbourne with white walls, carpet, a standard fireplace, a plastered fireplace surround, a concealed tv and pink floors.
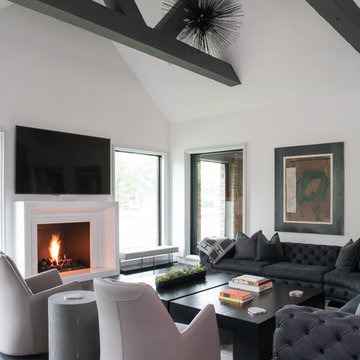
Brad Haines knows a thing or two about building things. The intensely creative and innovative founder of Oklahoma City-based Haines Capital is the driving force behind numerous successful companies including Bank 7 (NASDAQ BSVN), which proudly reported record year-end earnings since going public in September of last year. He has beautifully built, renovated, and personally thumb printed all of his commercial spaces and residences. “Our theory is to keep things sophisticated but comfortable,” Brad says.
That’s the exact approach he took in his personal haven in Nichols Hills, Oklahoma. Painstakingly renovated over the span of two years by Candeleria Foster Design-Build of Oklahoma City, his home boasts museum-white, authentic Venetian plaster walls and ceilings; charcoal tiled flooring; imported marble in the master bath; and a pretty kitchen you’ll want to emulate.
Reminiscent of an edgy luxury hotel, it is a vibe conjured by Cantoni designer Nicole George. “The new remodel plan was all about opening up the space and layering monochromatic color with lots of texture,” says Nicole, who collaborated with Brad on two previous projects. “The color palette is minimal, with charcoal, bone, amber, stone, linen and leather.”
“Sophisticated“Sophisticated“Sophisticated“Sophisticated“Sophisticated
Nicole helped oversee space planning and selection of interior finishes, lighting, furnishings and fine art for the entire 7,000-square-foot home. It is now decked top-to-bottom in pieces sourced from Cantoni, beginning with the custom-ordered console at entry and a pair of Glacier Suspension fixtures over the stairwell. “Every angle in the house is the result of a critical thought process,” Nicole says. “We wanted to make sure each room would be purposeful.”
To that end, “we reintroduced the ‘parlor,’ and also redefined the formal dining area as a bar and drink lounge with enough space for 10 guests to comfortably dine,” Nicole says. Brad’s parlor holds the Swing sectional customized in a silky, soft-hand charcoal leather crafted by prominent Italian leather furnishings company Gamma. Nicole paired it with the Kate swivel chair customized in a light grey leather, the sleek DK writing desk, and the Black & More bar cabinet by Malerba. “Nicole has a special design talent and adapts quickly to what we expect and like,” Brad says.
To create the restaurant-worthy dining space, Nicole brought in a black-satin glass and marble-topped dining table and mohair-velvet chairs, all by Italian maker Gallotti & Radice. Guests can take a post-dinner respite on the adjoining room’s Aston sectional by Gamma.
In the formal living room, Nicole paired Cantoni’s Fashion Affair club chairs with the Black & More cocktail table, and sofas sourced from Désirée, an Italian furniture upholstery company that creates cutting-edge yet comfortable pieces. The color-coordinating kitchen and breakfast area, meanwhile, hold a set of Guapa counter stools in ash grey leather, and the Ray dining table with light-grey leather Cattelan Italia chairs. The expansive loggia also is ideal for entertaining and lounging with the Versa grand sectional, the Ido cocktail table in grey aged walnut and Dolly chairs customized in black nubuck leather. Nicole made most of the design decisions, but, “she took my suggestions seriously and then put me in my place,” Brad says.
She had the master bedroom’s Marlon bed by Gamma customized in a remarkably soft black leather with a matching stitch and paired it with onyx gloss Black & More nightstands. “The furnishings absolutely complement the style,” Brad says. “They are high-quality and have a modern flair, but at the end of the day, are still comfortable and user-friendly.”
The end result is a home Brad not only enjoys, but one that Nicole also finds exceptional. “I honestly love every part of this house,” Nicole says. “Working with Brad is always an adventure but a privilege that I take very seriously, from the beginning of the design process to installation.”
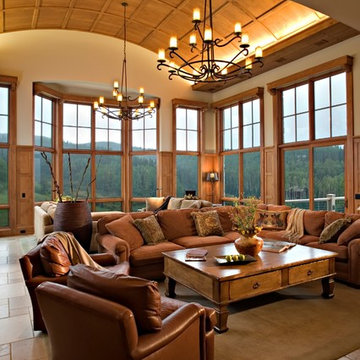
The living room has a paneled barrel vaulted ceiling with indirect lighting and enjoys 270 degree views of the surrounding mountains.
Photography by: Christopher Marona
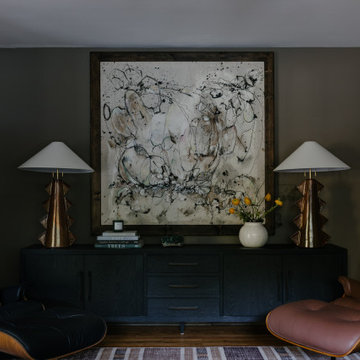
Expansive contemporary living room in New York with white walls, medium hardwood flooring, a standard fireplace, a plastered fireplace surround, brown floors and a vaulted ceiling.

Bibliothek mit Kamin, offen zu Wohnbereich.
Offenes, mittelgroßes modernes Esszimmer mit Sichtbetonwänden und hellgrauem Boden in Betonoptik.
Fotograf: Ralf Dieter Bischoff
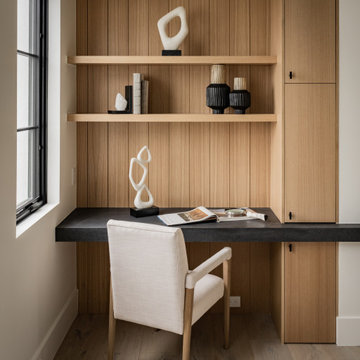
Inspiration for an expansive modern formal open plan living room in Los Angeles with black walls, light hardwood flooring, a standard fireplace, a plastered fireplace surround and beige floors.

Inspired by fantastic views, there was a strong emphasis on natural materials and lots of textures to create a hygge space.
Making full use of that awkward space under the stairs creating a bespoke made cabinet that could double as a home bar/drinks area
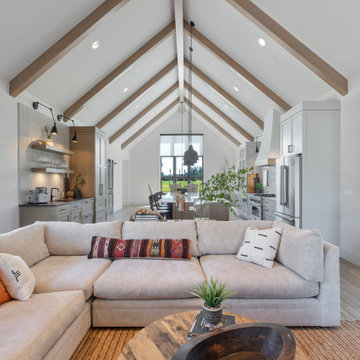
Living to kitchen to dining room view.
Expansive farmhouse open plan living room in Portland with a reading nook, white walls, vinyl flooring, a standard fireplace, a plastered fireplace surround, a freestanding tv, brown floors and exposed beams.
Expansive farmhouse open plan living room in Portland with a reading nook, white walls, vinyl flooring, a standard fireplace, a plastered fireplace surround, a freestanding tv, brown floors and exposed beams.
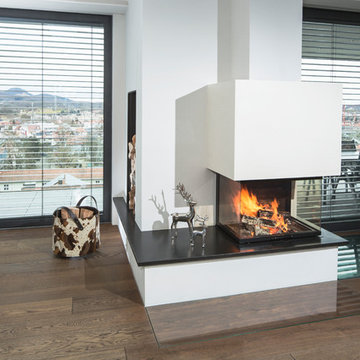
Design ideas for an expansive contemporary open plan living room in Stuttgart with a reading nook, white walls, medium hardwood flooring, a wood burning stove, a plastered fireplace surround, no tv and brown floors.
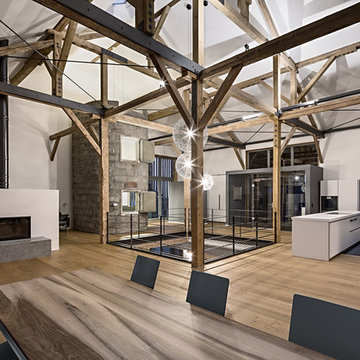
This is an example of an expansive contemporary living room in Munich with a two-sided fireplace and a plastered fireplace surround.
Expansive Living Room with a Plastered Fireplace Surround Ideas and Designs
6