Expansive Living Room with a Plastered Fireplace Surround Ideas and Designs
Refine by:
Budget
Sort by:Popular Today
61 - 80 of 920 photos
Item 1 of 3
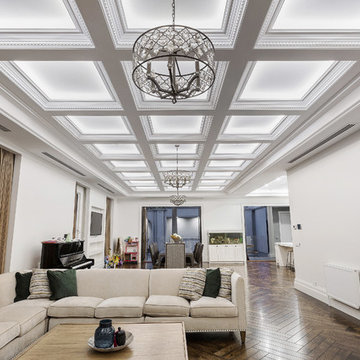
Sam Martin - Four Walls Media
This is an example of an expansive classic open plan living room in Melbourne with white walls, dark hardwood flooring, a standard fireplace, a plastered fireplace surround, a built-in media unit and brown floors.
This is an example of an expansive classic open plan living room in Melbourne with white walls, dark hardwood flooring, a standard fireplace, a plastered fireplace surround, a built-in media unit and brown floors.

Expansive modern open plan living room in Los Angeles with beige walls, light hardwood flooring, a ribbon fireplace, a plastered fireplace surround, a built-in media unit and brown floors.
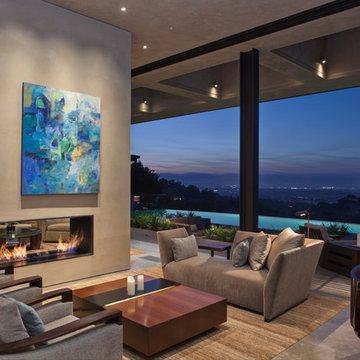
Interior Designer Jacques Saint Dizier
Landscape Architect Dustin Moore of Strata
while with Suzman Cole Design Associates
Frank Paul Perez, Red Lily Studios
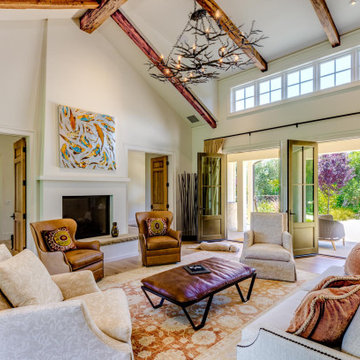
This quintessential Sonoma farmhouse is in a vineyard on a storied 4.5-acre property, with a stone barn that dates back to 1896. The site is less than a mile from the historic central plaza and remains a small working farm with orchards and an olive grove. The new residence is a modern reinterpretation of the farmhouse vernacular, open to its surroundings from all sides. Care was taken to site the house to capture both morning and afternoon light throughout the year and minimize disturbance to the established vineyard. In each room of this single-story home, French doors replace windows, which create breezeways through the house. An extensive wrap-around porch anchors the house to the land and frames views in all directions. Organic material choices further reinforce the connection between the home and its surroundings. A mix of wood clapboard and shingle, seamed metal roofing, and stone wall accents ensure the new structure harmonizes with the late 18th-century structures.
Collaborators:
General Contractor: Landers Curry Inc.
Landscape Design: The Land Collaborative

A new take on Japandi living. Distinct architectural elements found in European architecture from Spain and France, mixed with layout decisions of eastern philosophies, grounded in a warm minimalist color scheme, with lots of natural elements and textures. The room has been cleverly divided into different zones, for reading, gathering, relaxing by the fireplace, or playing the family’s heirloom baby grand piano.
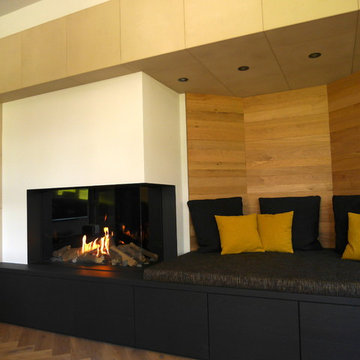
Design ideas for an expansive contemporary formal open plan living room in Bremen with white walls, medium hardwood flooring, a corner fireplace, a plastered fireplace surround, no tv and brown floors.
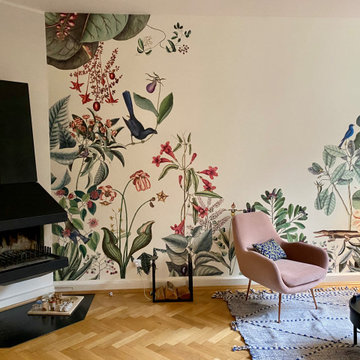
Kamin im Wohnbereich
Inspiration for an expansive eclectic living room in Berlin with light hardwood flooring, a hanging fireplace, a plastered fireplace surround and wallpapered walls.
Inspiration for an expansive eclectic living room in Berlin with light hardwood flooring, a hanging fireplace, a plastered fireplace surround and wallpapered walls.
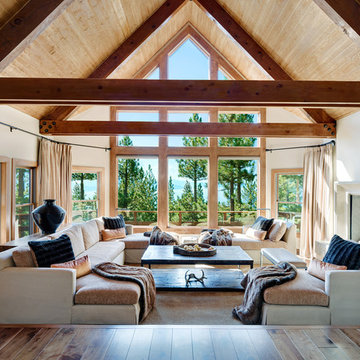
This is an example of an expansive traditional open plan living room in Other with a standard fireplace, white walls, dark hardwood flooring, a plastered fireplace surround, no tv and brown floors.

Interior Designer: Meridith Hamilton Ranouil, MLH Designs
Photo of an expansive contemporary formal open plan living room in Little Rock with white walls, dark hardwood flooring, a standard fireplace, a plastered fireplace surround, brown floors and a vaulted ceiling.
Photo of an expansive contemporary formal open plan living room in Little Rock with white walls, dark hardwood flooring, a standard fireplace, a plastered fireplace surround, brown floors and a vaulted ceiling.
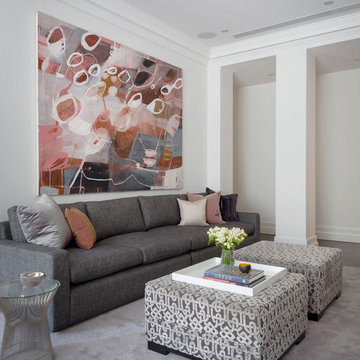
Photo of an expansive contemporary formal open plan living room in Melbourne with white walls, carpet, a standard fireplace, a plastered fireplace surround, a concealed tv and pink floors.
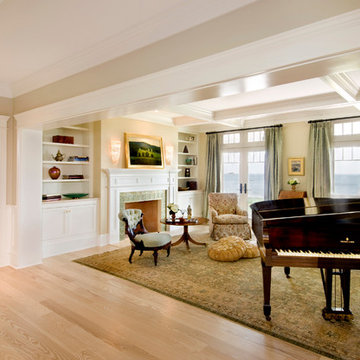
Contractor: Windover Construction, LLC
Photographer: Shelly Harrison Photography
Inspiration for an expansive classic open plan living room in Boston with a music area, beige walls, light hardwood flooring, a standard fireplace, a plastered fireplace surround and no tv.
Inspiration for an expansive classic open plan living room in Boston with a music area, beige walls, light hardwood flooring, a standard fireplace, a plastered fireplace surround and no tv.

While the hallway has an all white treatment for walls, doors and ceilings, in the Living Room darker surfaces and finishes are chosen to create an effect that is highly evocative of past centuries, linking new and old with a poetic approach.
The dark grey concrete floor is a paired with traditional but luxurious Tadelakt Moroccan plaster, chose for its uneven and natural texture as well as beautiful earthy hues.
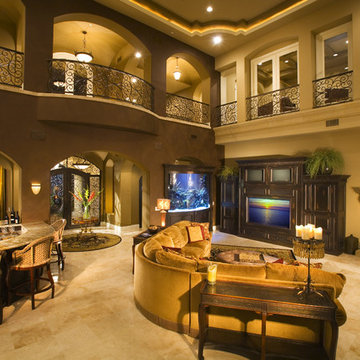
Design ideas for an expansive mediterranean formal open plan living room in Las Vegas with beige walls, a corner fireplace, a plastered fireplace surround, a built-in media unit, beige floors and a vaulted ceiling.
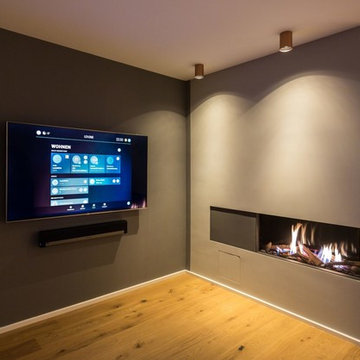
© Oliver Nauditt | Lichtplanung: Holger Hüpen – Planergruppe Licht GmbH
Design ideas for an expansive contemporary formal open plan living room in Dortmund with beige walls, light hardwood flooring, a corner fireplace, a plastered fireplace surround, a wall mounted tv and brown floors.
Design ideas for an expansive contemporary formal open plan living room in Dortmund with beige walls, light hardwood flooring, a corner fireplace, a plastered fireplace surround, a wall mounted tv and brown floors.
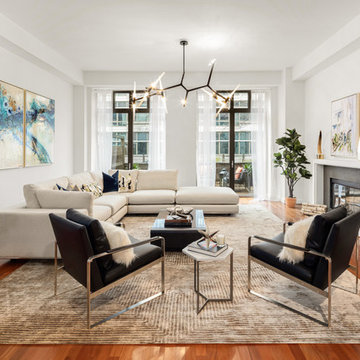
We added a stunning, 5' chandelier to anchor the space, along with a 10' x 10' white sectional sofa. Two black leather armchairs flank the open space on an oversized grey and white geometric rug.

This expansive wood panel wall with a gorgeous cast stone traditional fireplace provide a stunning setting for family gatherings. Vintage pieces on both the mantle and the coffee table, tumbleweed, and fresh greenery give this space dimension and character. Chandelier is designer, and adds a modern vibe.
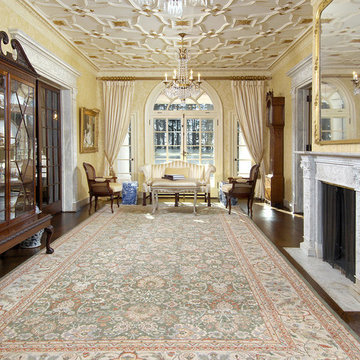
Expansive victorian formal enclosed living room in New York with yellow walls, dark hardwood flooring, a standard fireplace, a plastered fireplace surround and no tv.
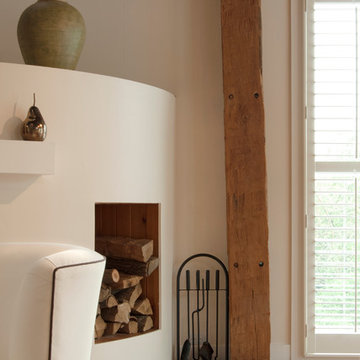
Fresh white walls and clean geometry highlight original features of the barn. For maximum efficiency, Franklin lined exterior walls with structurally insulated panels (SIP's). Utilizing this system over standard stick-building processes saved construction time, and insulates more efficiently than traditional insulation.
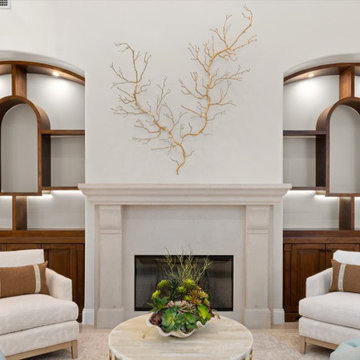
These arched custom build-ins are a statement.
Design ideas for an expansive nautical formal open plan living room in San Diego with white walls, travertine flooring, a plastered fireplace surround, no tv, beige floors and a vaulted ceiling.
Design ideas for an expansive nautical formal open plan living room in San Diego with white walls, travertine flooring, a plastered fireplace surround, no tv, beige floors and a vaulted ceiling.
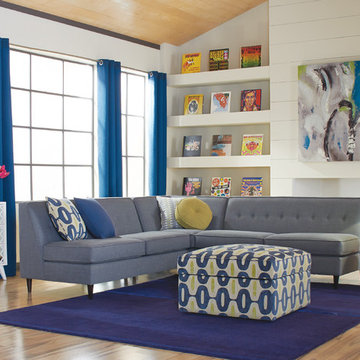
This modern, fun living space is inviting and great for large groups to congregate and have great conversations.
Photo of an expansive modern open plan living room in Jacksonville with white walls, medium hardwood flooring, a standard fireplace and a plastered fireplace surround.
Photo of an expansive modern open plan living room in Jacksonville with white walls, medium hardwood flooring, a standard fireplace and a plastered fireplace surround.
Expansive Living Room with a Plastered Fireplace Surround Ideas and Designs
4