Expansive Living Room with a Plastered Fireplace Surround Ideas and Designs
Refine by:
Budget
Sort by:Popular Today
81 - 100 of 920 photos
Item 1 of 3

While the hallway has an all white treatment for walls, doors and ceilings, in the Living Room darker surfaces and finishes are chosen to create an effect that is highly evocative of past centuries, linking new and old with a poetic approach.
The dark grey concrete floor is a paired with traditional but luxurious Tadelakt Moroccan plaster, chose for its uneven and natural texture as well as beautiful earthy hues.
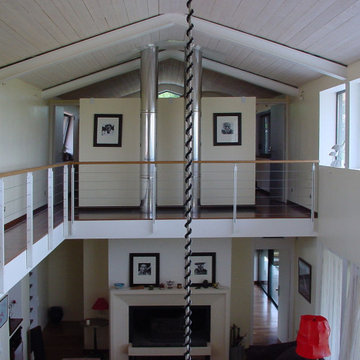
Photo of an expansive modern open plan living room in Toulouse with white walls, laminate floors, a wood burning stove, a plastered fireplace surround, no tv and brown floors.
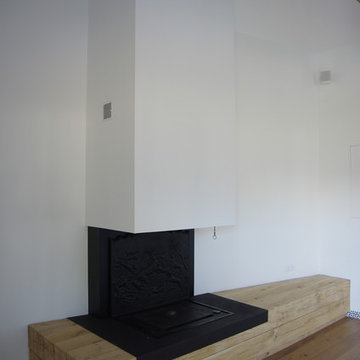
La charpente est en chêne brut, les 5 ouvertures de toit baignent l'espace de lumière.
La cheminée existante restaurée est mise en valeur en fond de pièce
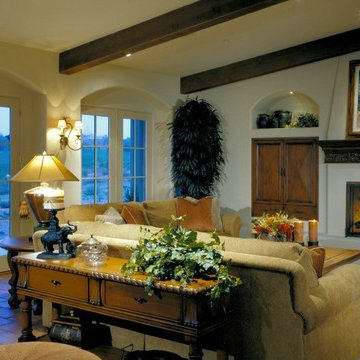
With dual outdoor living rooms, this Spanish Colonial home extends the inside out. The second is centralized, located upstairs off the game room with entertaining bar, to enjoy lovely mountain views.
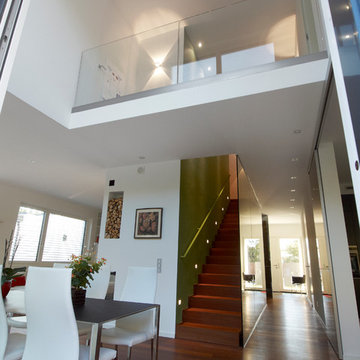
Individuelles Wohnen nach Maß - www.architekt-steger.de © Foto Thilo Auer | www.thiloauer.com
Photo of an expansive contemporary formal open plan living room in Munich with white walls, dark hardwood flooring, a wood burning stove and a plastered fireplace surround.
Photo of an expansive contemporary formal open plan living room in Munich with white walls, dark hardwood flooring, a wood burning stove and a plastered fireplace surround.

Interior Designer: Meridith Hamilton Ranouil, MLH Designs
Photo of an expansive contemporary formal open plan living room in Little Rock with white walls, dark hardwood flooring, a standard fireplace, a plastered fireplace surround, brown floors and a vaulted ceiling.
Photo of an expansive contemporary formal open plan living room in Little Rock with white walls, dark hardwood flooring, a standard fireplace, a plastered fireplace surround, brown floors and a vaulted ceiling.
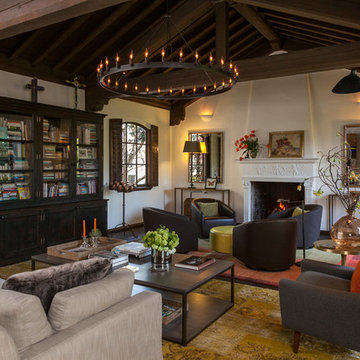
Gutterson Craftsman architecural gem in Berkeley, CA by interior designer Kathy Farley of ArtDecor. Photos: Kathryn MacDonald Photography | Web Marketing www.macdonaldphoto.com

Inspiration for an expansive contemporary open plan living room feature wall in Other with a home bar, white walls, porcelain flooring, a two-sided fireplace, a plastered fireplace surround, a built-in media unit, white floors and a coffered ceiling.
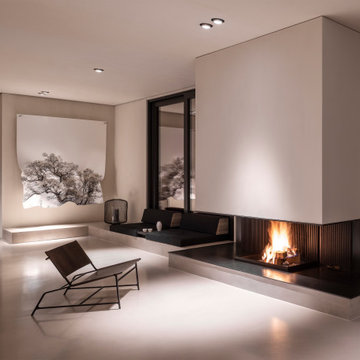
Design ideas for an expansive contemporary formal open plan living room in Munich with white walls, a wood burning stove, a plastered fireplace surround and white floors.
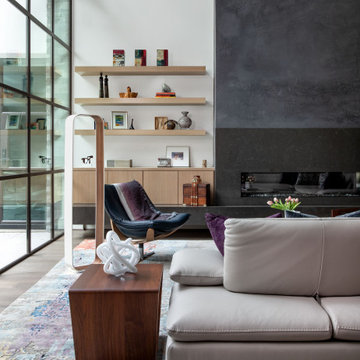
Design ideas for an expansive contemporary open plan living room in Houston with white walls, medium hardwood flooring, a ribbon fireplace, a plastered fireplace surround and brown floors.
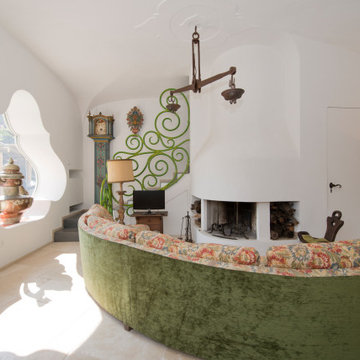
Design ideas for an expansive mediterranean living room in Naples with white walls, a vaulted ceiling, a standard fireplace, a plastered fireplace surround and a freestanding tv.
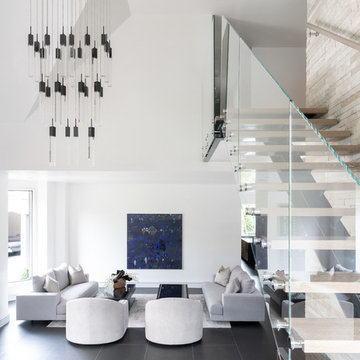
Brad Haines knows a thing or two about building things. The intensely creative and innovative founder of Oklahoma City-based Haines Capital is the driving force behind numerous successful companies including Bank 7 (NASDAQ BSVN), which proudly reported record year-end earnings since going public in September of last year. He has beautifully built, renovated, and personally thumb printed all of his commercial spaces and residences. “Our theory is to keep things sophisticated but comfortable,” Brad says.
That’s the exact approach he took in his personal haven in Nichols Hills, Oklahoma. Painstakingly renovated over the span of two years by Candeleria Foster Design-Build of Oklahoma City, his home boasts museum-white, authentic Venetian plaster walls and ceilings; charcoal tiled flooring; imported marble in the master bath; and a pretty kitchen you’ll want to emulate.
Reminiscent of an edgy luxury hotel, it is a vibe conjured by Cantoni designer Nicole George. “The new remodel plan was all about opening up the space and layering monochromatic color with lots of texture,” says Nicole, who collaborated with Brad on two previous projects. “The color palette is minimal, with charcoal, bone, amber, stone, linen and leather.”
“Sophisticated“Sophisticated“Sophisticated“Sophisticated“Sophisticated
Nicole helped oversee space planning and selection of interior finishes, lighting, furnishings and fine art for the entire 7,000-square-foot home. It is now decked top-to-bottom in pieces sourced from Cantoni, beginning with the custom-ordered console at entry and a pair of Glacier Suspension fixtures over the stairwell. “Every angle in the house is the result of a critical thought process,” Nicole says. “We wanted to make sure each room would be purposeful.”
To that end, “we reintroduced the ‘parlor,’ and also redefined the formal dining area as a bar and drink lounge with enough space for 10 guests to comfortably dine,” Nicole says. Brad’s parlor holds the Swing sectional customized in a silky, soft-hand charcoal leather crafted by prominent Italian leather furnishings company Gamma. Nicole paired it with the Kate swivel chair customized in a light grey leather, the sleek DK writing desk, and the Black & More bar cabinet by Malerba. “Nicole has a special design talent and adapts quickly to what we expect and like,” Brad says.
To create the restaurant-worthy dining space, Nicole brought in a black-satin glass and marble-topped dining table and mohair-velvet chairs, all by Italian maker Gallotti & Radice. Guests can take a post-dinner respite on the adjoining room’s Aston sectional by Gamma.
In the formal living room, Nicole paired Cantoni’s Fashion Affair club chairs with the Black & More cocktail table, and sofas sourced from Désirée, an Italian furniture upholstery company that creates cutting-edge yet comfortable pieces. The color-coordinating kitchen and breakfast area, meanwhile, hold a set of Guapa counter stools in ash grey leather, and the Ray dining table with light-grey leather Cattelan Italia chairs. The expansive loggia also is ideal for entertaining and lounging with the Versa grand sectional, the Ido cocktail table in grey aged walnut and Dolly chairs customized in black nubuck leather. Nicole made most of the design decisions, but, “she took my suggestions seriously and then put me in my place,” Brad says.
She had the master bedroom’s Marlon bed by Gamma customized in a remarkably soft black leather with a matching stitch and paired it with onyx gloss Black & More nightstands. “The furnishings absolutely complement the style,” Brad says. “They are high-quality and have a modern flair, but at the end of the day, are still comfortable and user-friendly.”
The end result is a home Brad not only enjoys, but one that Nicole also finds exceptional. “I honestly love every part of this house,” Nicole says. “Working with Brad is always an adventure but a privilege that I take very seriously, from the beginning of the design process to installation.”
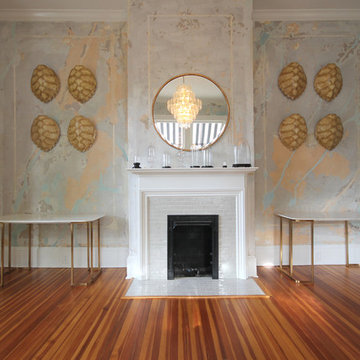
Photo of an expansive traditional formal enclosed living room in Atlanta with orange walls, medium hardwood flooring, a standard fireplace, a plastered fireplace surround, no tv and brown floors.

This is an example of an expansive midcentury open plan living room in San Francisco with white walls, concrete flooring, a standard fireplace, green floors, exposed beams, a wood ceiling, tongue and groove walls, a plastered fireplace surround and no tv.
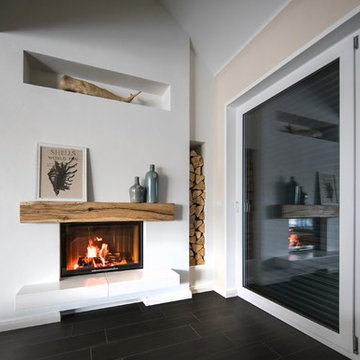
Inspiration for an expansive modern open plan living room in Stuttgart with a reading nook, white walls, slate flooring, a wood burning stove, a plastered fireplace surround, no tv and grey floors.
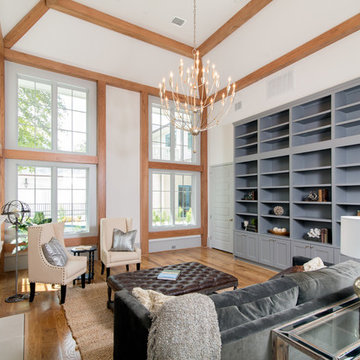
Sixteen foot ceilings and beautiful corner windows give this room an airy, sunny feeling great for
snuggling up to read or entertaining with friends. This inviting design allows the homeowner to
showcase their books or artwork on the grand bookcases while only sharing it with those who
enter the room to enjoy the space. The room is finished with modern yet classic details like the
custom designed stone cast fireplace and designer chandelier.
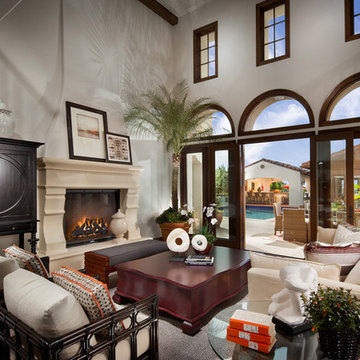
Eric Figge
Design ideas for an expansive mediterranean formal open plan living room in San Diego with beige walls, dark hardwood flooring, a standard fireplace, a plastered fireplace surround and no tv.
Design ideas for an expansive mediterranean formal open plan living room in San Diego with beige walls, dark hardwood flooring, a standard fireplace, a plastered fireplace surround and no tv.
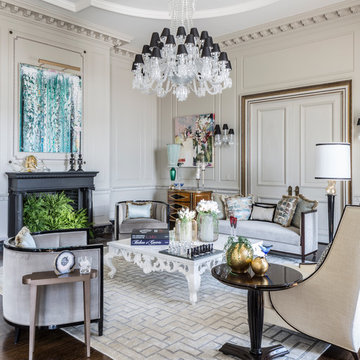
Expansive classic formal open plan living room in New York with grey walls, a standard fireplace, medium hardwood flooring and a plastered fireplace surround.
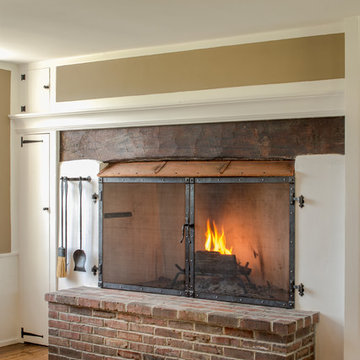
Angle Eye Photography
Expansive country living room in Philadelphia with medium hardwood flooring, a standard fireplace, a plastered fireplace surround and no tv.
Expansive country living room in Philadelphia with medium hardwood flooring, a standard fireplace, a plastered fireplace surround and no tv.
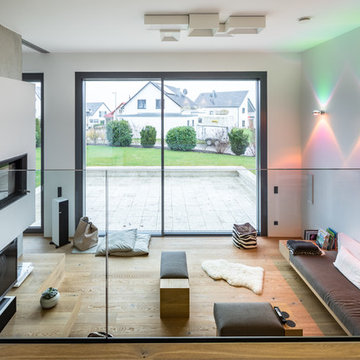
Expansive contemporary formal mezzanine living room in Other with medium hardwood flooring, a hanging fireplace, a plastered fireplace surround and a freestanding tv.
Expansive Living Room with a Plastered Fireplace Surround Ideas and Designs
5