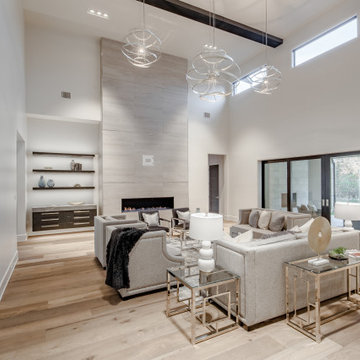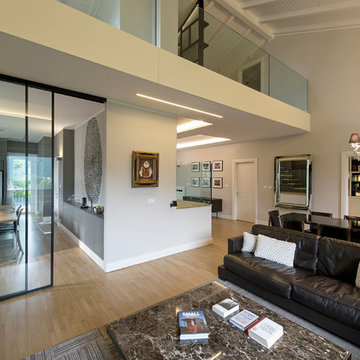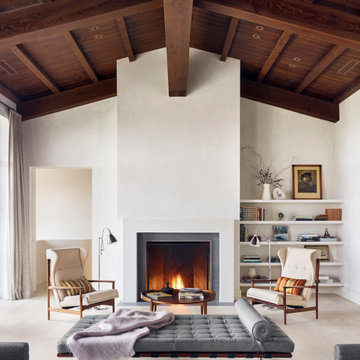Expansive Formal Living Room Ideas and Designs
Refine by:
Budget
Sort by:Popular Today
1 - 20 of 7,192 photos
Item 1 of 3

Photo of an expansive traditional formal open plan living room in London with multi-coloured walls, medium hardwood flooring, a built-in media unit, a coffered ceiling, wallpapered walls and feature lighting.

Expansive midcentury formal open plan living room in Hampshire with blue walls, concrete flooring, a corner fireplace, a metal fireplace surround, grey floors and a wood ceiling.

A contemporary and stylish country home which showcases functionality without sacrificing elegance designed by Rose Narmani Interiors.
Expansive contemporary formal and grey and black open plan living room in London with white walls, a stone fireplace surround, a built-in media unit and brown floors.
Expansive contemporary formal and grey and black open plan living room in London with white walls, a stone fireplace surround, a built-in media unit and brown floors.

Formal Living Room, directly off of the entry.
Inspiration for an expansive mediterranean formal open plan living room in Miami with beige walls, marble flooring, a standard fireplace, a stone fireplace surround, no tv, beige floors and feature lighting.
Inspiration for an expansive mediterranean formal open plan living room in Miami with beige walls, marble flooring, a standard fireplace, a stone fireplace surround, no tv, beige floors and feature lighting.

With nearly 14,000 square feet of transparent planar architecture, In Plane Sight, encapsulates — by a horizontal bridge-like architectural form — 180 degree views of Paradise Valley, iconic Camelback Mountain, the city of Phoenix, and its surrounding mountain ranges.
Large format wall cladding, wood ceilings, and an enviable glazing package produce an elegant, modernist hillside composition.
The challenges of this 1.25 acre site were few: a site elevation change exceeding 45 feet and an existing older home which was demolished. The client program was straightforward: modern and view-capturing with equal parts indoor and outdoor living spaces.
Though largely open, the architecture has a remarkable sense of spatial arrival and autonomy. A glass entry door provides a glimpse of a private bridge connecting master suite to outdoor living, highlights the vista beyond, and creates a sense of hovering above a descending landscape. Indoor living spaces enveloped by pocketing glass doors open to outdoor paradise.
The raised peninsula pool, which seemingly levitates above the ground floor plane, becomes a centerpiece for the inspiring outdoor living environment and the connection point between lower level entertainment spaces (home theater and bar) and upper outdoor spaces.
Project Details: In Plane Sight
Architecture: Drewett Works
Developer/Builder: Bedbrock Developers
Interior Design: Est Est and client
Photography: Werner Segarra
Awards
Room of the Year, Best in American Living Awards 2019
Platinum Award – Outdoor Room, Best in American Living Awards 2019
Silver Award – One-of-a-Kind Custom Home or Spec 6,001 – 8,000 sq ft, Best in American Living Awards 2019

This is an example of an expansive modern formal living room in Los Angeles with a two-sided fireplace, light hardwood flooring and a concrete fireplace surround.

Justin Krug Photography
Design ideas for an expansive contemporary formal open plan living room in Portland with white walls, light hardwood flooring, a stone fireplace surround, a wall mounted tv and a ribbon fireplace.
Design ideas for an expansive contemporary formal open plan living room in Portland with white walls, light hardwood flooring, a stone fireplace surround, a wall mounted tv and a ribbon fireplace.

Photo of an expansive traditional formal open plan living room in Dallas with white walls, light hardwood flooring, no tv and beige floors.

The living room is characterized by the double height and the white wood covered ceiling, the continue light indirectly illuminates the entire length of the hall while a monolith marble emperador at full height that has multiple functions on living scene: fireplace, multimedia and lighting.
The sofas signe the space around the emperador marble table reminiscent of the same marble wall material.
photo Filippo Alfero

Benjamin Hill Photography
Inspiration for an expansive classic formal and grey and white enclosed living room in Houston with medium hardwood flooring, a standard fireplace, a stone fireplace surround, grey walls, no tv, brown floors and feature lighting.
Inspiration for an expansive classic formal and grey and white enclosed living room in Houston with medium hardwood flooring, a standard fireplace, a stone fireplace surround, grey walls, no tv, brown floors and feature lighting.

Expansive mediterranean formal enclosed living room in Houston with beige walls, a standard fireplace, no tv and travertine flooring.

Sitz und Liegefenster mit Blick in den Garten
Expansive modern formal living room in Frankfurt with concrete flooring, grey floors and wood walls.
Expansive modern formal living room in Frankfurt with concrete flooring, grey floors and wood walls.

Extensive custom millwork can be seen throughout the entire home, but especially in the living room.
This is an example of an expansive classic formal open plan living room in Baltimore with white walls, medium hardwood flooring, a standard fireplace, a brick fireplace surround, brown floors, a coffered ceiling and panelled walls.
This is an example of an expansive classic formal open plan living room in Baltimore with white walls, medium hardwood flooring, a standard fireplace, a brick fireplace surround, brown floors, a coffered ceiling and panelled walls.

Inspiration for an expansive contemporary formal open plan living room in Tampa with grey walls, dark hardwood flooring, a ribbon fireplace, a stone fireplace surround, a wall mounted tv, brown floors and wallpapered walls.

Expansive retro formal open plan living room in Austin with white walls, light hardwood flooring, a standard fireplace, no tv and white floors.

This is an example of an expansive traditional formal open plan living room in Other with grey walls, a stone fireplace surround, brown floors and medium hardwood flooring.

Visit The Korina 14803 Como Circle or call 941 907.8131 for additional information.
3 bedrooms | 4.5 baths | 3 car garage | 4,536 SF
The Korina is John Cannon’s new model home that is inspired by a transitional West Indies style with a contemporary influence. From the cathedral ceilings with custom stained scissor beams in the great room with neighboring pristine white on white main kitchen and chef-grade prep kitchen beyond, to the luxurious spa-like dual master bathrooms, the aesthetics of this home are the epitome of timeless elegance. Every detail is geared toward creating an upscale retreat from the hectic pace of day-to-day life. A neutral backdrop and an abundance of natural light, paired with vibrant accents of yellow, blues, greens and mixed metals shine throughout the home.

The original ceiling, comprised of exposed wood deck and beams, was revealed after being concealed by a flat ceiling for many years. The beams and decking were bead blasted and refinished (the original finish being damaged by multiple layers of paint); the intact ceiling of another nearby Evans' home was used to confirm the stain color and technique.
Architect: Gene Kniaz, Spiral Architects
General Contractor: Linthicum Custom Builders
Photo: Maureen Ryan Photography

Photo: Lisa Petrole
Photo of an expansive contemporary formal living room in San Francisco with white walls, porcelain flooring, a ribbon fireplace, no tv, grey floors and a metal fireplace surround.
Photo of an expansive contemporary formal living room in San Francisco with white walls, porcelain flooring, a ribbon fireplace, no tv, grey floors and a metal fireplace surround.

A blend of plush furnishings in cream and greys and custom built-in cabinetry with a unique slightly beveled frame, ties directly to the details of the striking floor-to-ceiling limestone fireplace with a European flair for a fresh take on modern farmhouse style.
For more photos of this project visit our website: https://wendyobrienid.com.
Expansive Formal Living Room Ideas and Designs
1