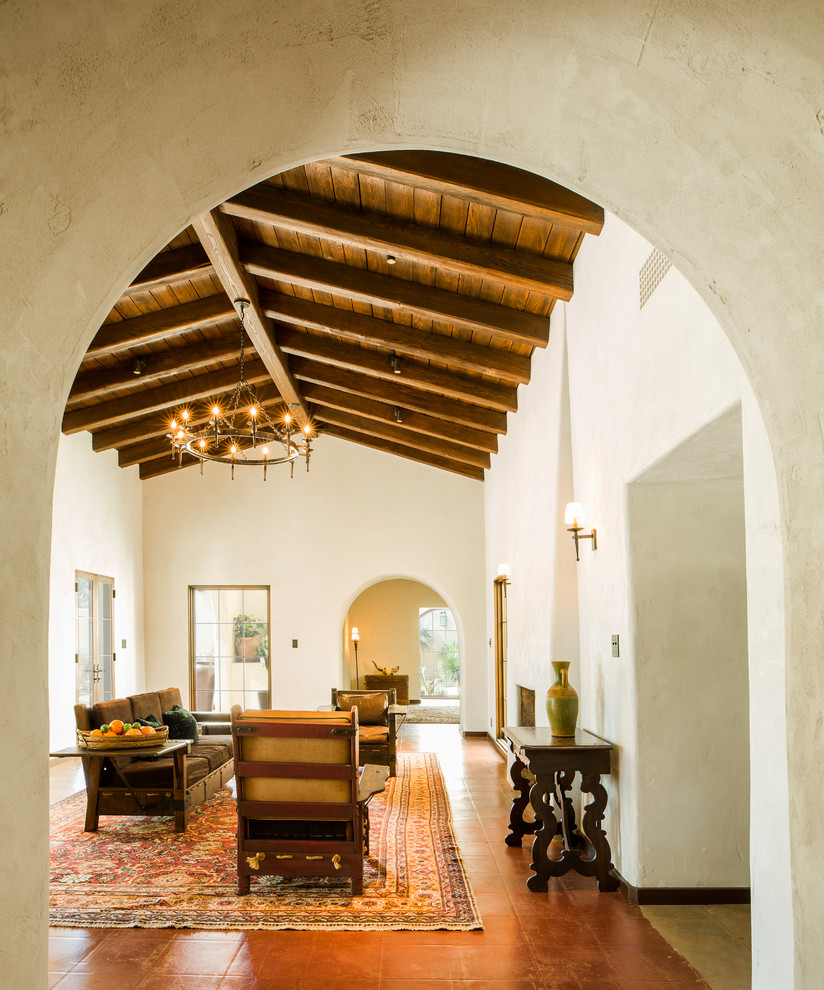
1931 Paradise Valley Adobe Restoration/Renovation
American Southwest Living Room, Phoenix
The original ceiling, comprised of exposed wood deck and beams, was revealed after being concealed by a flat ceiling for many years. The beams and decking were bead blasted and refinished (the original finish being damaged by multiple layers of paint); the intact ceiling of another nearby Evans' home was used to confirm the stain color and technique.
Architect: Gene Kniaz, Spiral Architects
General Contractor: Linthicum Custom Builders
Photo: Maureen Ryan Photography
Other Photos in 1931 Paradise Valley Adobe Restoration/Renovation

Just interesting and yummy rug