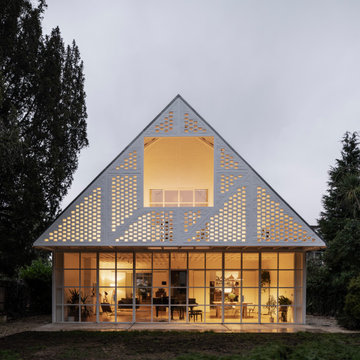Detached House with a Pitched Roof Ideas and Designs
Refine by:
Budget
Sort by:Popular Today
1 - 20 of 80,589 photos
Item 1 of 3

This is an example of a farmhouse two floor detached house in West Midlands with wood cladding, a pitched roof and a red roof.
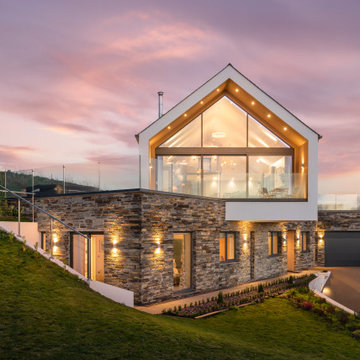
Inspiration for a large contemporary two floor front detached house in Cornwall with a pitched roof.
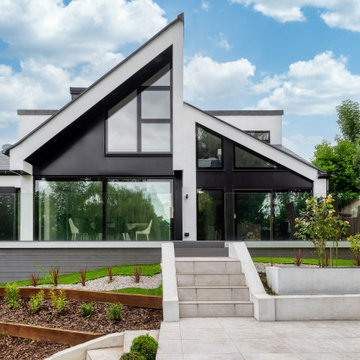
Photo of a contemporary two floor detached house in Essex with a pitched roof.

Photo of a white classic two floor detached house in Surrey with a pitched roof, a shingle roof and a red roof.

This is an example of a yellow traditional brick and front house exterior in London with three floors, a pitched roof, a tiled roof and a brown roof.

Photo of a beige rural detached house in Gloucestershire with three floors, stone cladding, a pitched roof, a shingle roof and a brown roof.

Inspiration for a large and white country two floor painted brick detached house in Charlotte with a pitched roof, a shingle roof, a black roof and board and batten cladding.
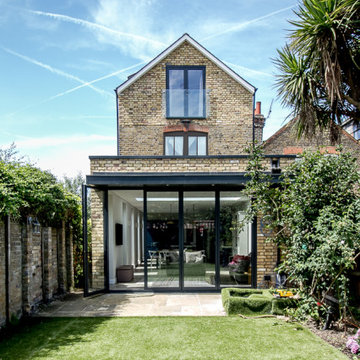
Rear flat roof ground floor extension and piggyback loft extension. Floor to ceiling doors and windows. Aluminium canopy.
Photo of a medium sized and brown contemporary brick and rear house exterior in Surrey with three floors and a pitched roof.
Photo of a medium sized and brown contemporary brick and rear house exterior in Surrey with three floors and a pitched roof.

This cozy lake cottage skillfully incorporates a number of features that would normally be restricted to a larger home design. A glance of the exterior reveals a simple story and a half gable running the length of the home, enveloping the majority of the interior spaces. To the rear, a pair of gables with copper roofing flanks a covered dining area and screened porch. Inside, a linear foyer reveals a generous staircase with cascading landing.
Further back, a centrally placed kitchen is connected to all of the other main level entertaining spaces through expansive cased openings. A private study serves as the perfect buffer between the homes master suite and living room. Despite its small footprint, the master suite manages to incorporate several closets, built-ins, and adjacent master bath complete with a soaker tub flanked by separate enclosures for a shower and water closet.
Upstairs, a generous double vanity bathroom is shared by a bunkroom, exercise space, and private bedroom. The bunkroom is configured to provide sleeping accommodations for up to 4 people. The rear-facing exercise has great views of the lake through a set of windows that overlook the copper roof of the screened porch below.

Photo of a medium sized and white traditional two floor render detached house in Dallas with a pitched roof and a metal roof.

The bungalow after renovation. You can see two of the upper gables that were added but still fit the size and feel of the home. Soft green siding color with gray sash allows the blue of the door to pop.
Photography by Josh Vick

These new homeowners fell in love with this home's location and size, but weren't thrilled about it's dated exterior. They approached us with the idea of turning this 1980's contemporary home into a Modern Farmhouse aesthetic, complete with white board and batten siding, a new front porch addition, a new roof deck addition, as well as enlarging the current garage. New windows throughout, new metal roofing, exposed rafter tails and new siding throughout completed the exterior renovation.

Justin Krug Photography
Expansive and gey country two floor detached house in Portland with wood cladding, a pitched roof and a metal roof.
Expansive and gey country two floor detached house in Portland with wood cladding, a pitched roof and a metal roof.

Cottage Style Lake house
This is an example of a medium sized and blue beach style bungalow detached house in Indianapolis with wood cladding, a pitched roof and a shingle roof.
This is an example of a medium sized and blue beach style bungalow detached house in Indianapolis with wood cladding, a pitched roof and a shingle roof.

Inspiration for a blue and large classic two floor detached house in Chicago with a pitched roof, a shingle roof, wood cladding, board and batten cladding and shiplap cladding.

Photo of a medium sized and gey traditional two floor detached house in Chicago with concrete fibreboard cladding, a pitched roof and a shingle roof.
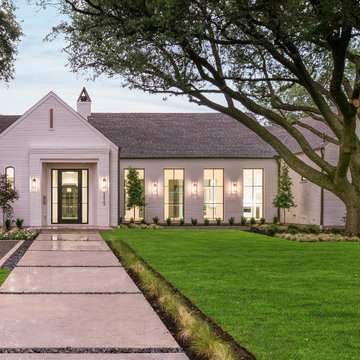
Costa Christ
Large and white classic bungalow brick detached house in Dallas with a pitched roof and a shingle roof.
Large and white classic bungalow brick detached house in Dallas with a pitched roof and a shingle roof.

Charles Hilton Architects & Renee Byers LAPC
From grand estates, to exquisite country homes, to whole house renovations, the quality and attention to detail of a "Significant Homes" custom home is immediately apparent. Full time on-site supervision, a dedicated office staff and hand picked professional craftsmen are the team that take you from groundbreaking to occupancy. Every "Significant Homes" project represents 45 years of luxury homebuilding experience, and a commitment to quality widely recognized by architects, the press and, most of all....thoroughly satisfied homeowners. Our projects have been published in Architectural Digest 6 times along with many other publications and books. Though the lion share of our work has been in Fairfield and Westchester counties, we have built homes in Palm Beach, Aspen, Maine, Nantucket and Long Island.

Design ideas for a brown rustic detached house in Minneapolis with wood cladding, a pitched roof and a shingle roof.
Detached House with a Pitched Roof Ideas and Designs
1
