Detached House with a Pitched Roof Ideas and Designs
Refine by:
Budget
Sort by:Popular Today
161 - 180 of 79,909 photos
Item 1 of 3
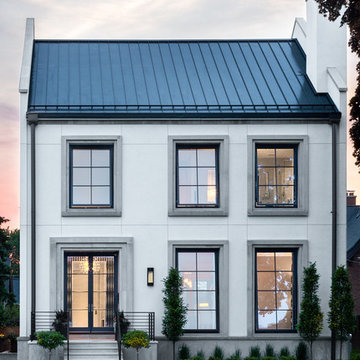
Menu
Home
Work
On the Boards
Culture
Press
Connect
Milwaukee Bay Residence
Milwaukee, Wisconsin
PreviousNext
About the Project
Located in an historic district along the Milwaukee lakefront, this custom residence is designed to reflect the massing and scale of the neighborhood while exhibiting the clean lines and advanced materials of a new home. Open floor plans and an abundance of natural light provide the flexibility and comfort to address the needs of today’s lifestyle. A large underground garage offers multi-car parking and storage below an expansive rear yard and terrace. Photography: Reagen Taylor

This modern farmhouse located outside of Spokane, Washington, creates a prominent focal point among the landscape of rolling plains. The composition of the home is dominated by three steep gable rooflines linked together by a central spine. This unique design evokes a sense of expansion and contraction from one space to the next. Vertical cedar siding, poured concrete, and zinc gray metal elements clad the modern farmhouse, which, combined with a shop that has the aesthetic of a weathered barn, creates a sense of modernity that remains rooted to the surrounding environment.
The Glo double pane A5 Series windows and doors were selected for the project because of their sleek, modern aesthetic and advanced thermal technology over traditional aluminum windows. High performance spacers, low iron glass, larger continuous thermal breaks, and multiple air seals allows the A5 Series to deliver high performance values and cost effective durability while remaining a sophisticated and stylish design choice. Strategically placed operable windows paired with large expanses of fixed picture windows provide natural ventilation and a visual connection to the outdoors.

Design ideas for a medium sized and green traditional two floor detached house in Other with mixed cladding, a pitched roof and a shingle roof.

Front Exterior. Features "desert" landscape with rock gardens, limestone siding, standing seam metal roof, 2 car garage, awnings, and a concrete driveway.
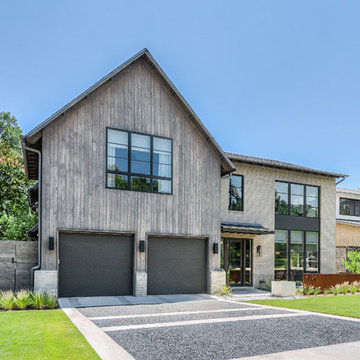
Gey and large contemporary two floor detached house in Dallas with mixed cladding and a pitched roof.

Cottage Style Lake house
This is an example of a medium sized and blue beach style bungalow detached house in Indianapolis with wood cladding, a pitched roof and a shingle roof.
This is an example of a medium sized and blue beach style bungalow detached house in Indianapolis with wood cladding, a pitched roof and a shingle roof.

Fotografie René Kersting
Photo of a medium sized and gey contemporary detached house in Dusseldorf with three floors, wood cladding and a pitched roof.
Photo of a medium sized and gey contemporary detached house in Dusseldorf with three floors, wood cladding and a pitched roof.
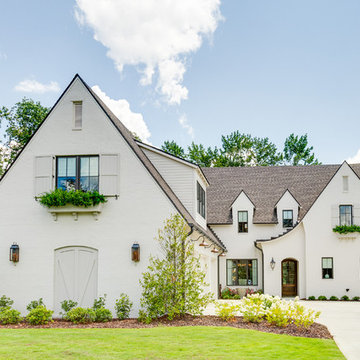
Toulmin Cabinetry & Design
Clem Burch
205 Photography
Photo of a white classic two floor brick detached house in Birmingham with a pitched roof and a shingle roof.
Photo of a white classic two floor brick detached house in Birmingham with a pitched roof and a shingle roof.
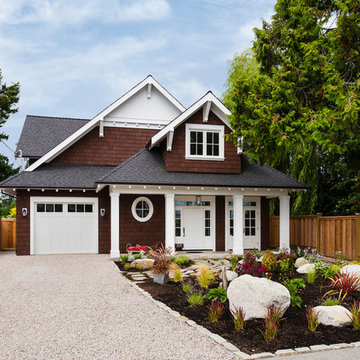
Design ideas for a brown and medium sized rustic two floor detached house in Vancouver with wood cladding, a pitched roof and a shingle roof.
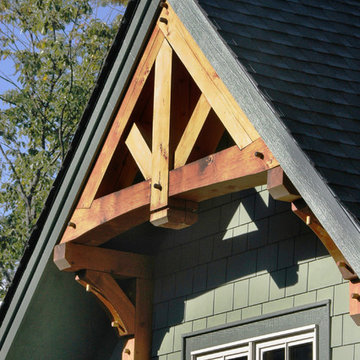
Photo of a medium sized and green traditional two floor detached house in Other with concrete fibreboard cladding, a pitched roof and a shingle roof.

New home construction in Homewood Alabama photographed for Willow Homes, Willow Design Studio, and Triton Stone Group by Birmingham Alabama based architectural and interiors photographer Tommy Daspit. You can see more of his work at http://tommydaspit.com
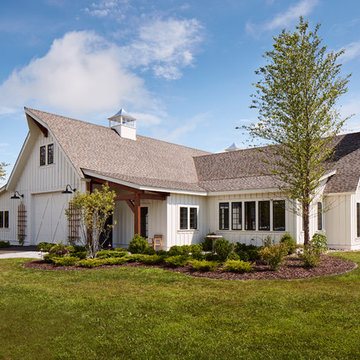
Design ideas for a white farmhouse bungalow detached house in Milwaukee with a pitched roof and a shingle roof.
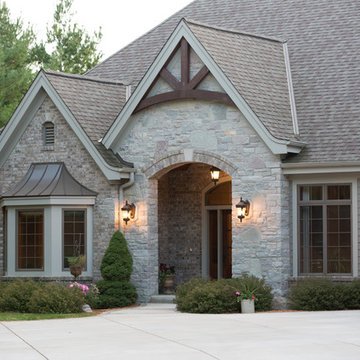
Stone ranch with French Country flair and a tucked under extra lower level garage. The beautiful Chilton Woodlake blend stone follows the arched entry with timbers and gables. Carriage style 2 panel arched accent garage doors with wood brackets. The siding is Hardie Plank custom color Sherwin Williams Anonymous with custom color Intellectual Gray trim. Gable roof is CertainTeed Landmark Weathered Wood with a medium bronze metal roof accent over the bay window. (Ryan Hainey)
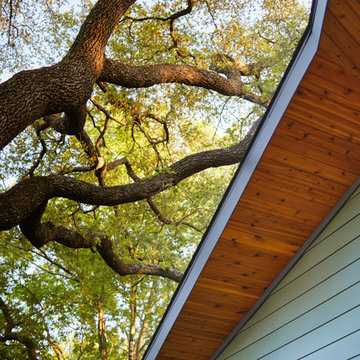
Leonid Furmansky
Green and small modern bungalow detached house in Austin with wood cladding, a pitched roof and a shingle roof.
Green and small modern bungalow detached house in Austin with wood cladding, a pitched roof and a shingle roof.
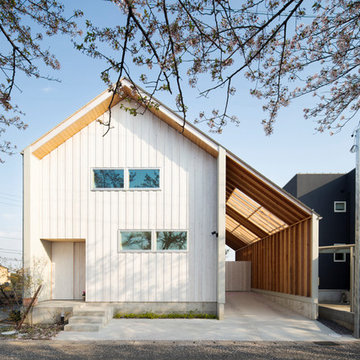
Design ideas for a white modern two floor detached house in Other with wood cladding, a pitched roof and a shingle roof.
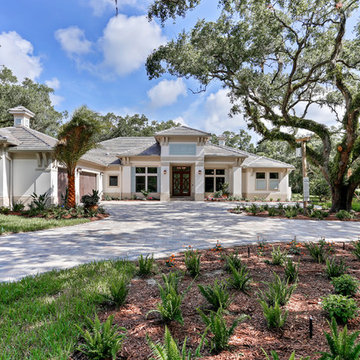
This is an example of a large and beige traditional bungalow render detached house in Tampa with a pitched roof and a shingle roof.
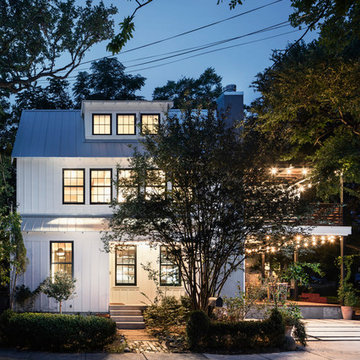
Inspiration for a white farmhouse two floor detached house in Austin with a pitched roof and a metal roof.

This is an example of a large and blue classic two floor detached house in Chicago with a pitched roof, a shingle roof and wood cladding.

Located on a corner lot perched high up in the prestigious East Hill of Cresskill, NJ, this home has spectacular views of the Northern Valley to the west. Comprising of 7,200 sq. ft. of space on the 1st and 2nd floor, plus 2,800 sq. ft. of finished walk-out basement space, this home encompasses 10,000 sq. ft. of livable area.
The home consists of 6 bedrooms, 6 full bathrooms, 2 powder rooms, a 3-car garage, 4 fireplaces, huge kitchen, generous home office room, and 2 laundry rooms.
Unique features of this home include a covered porte cochere, a golf simulator room, media room, octagonal music room, dance studio, wine room, heated & screened loggia, and even a dog shower!
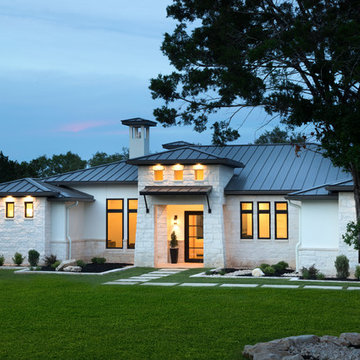
This is an example of a large and white contemporary bungalow detached house in Birmingham with mixed cladding, a pitched roof and a metal roof.
Detached House with a Pitched Roof Ideas and Designs
9